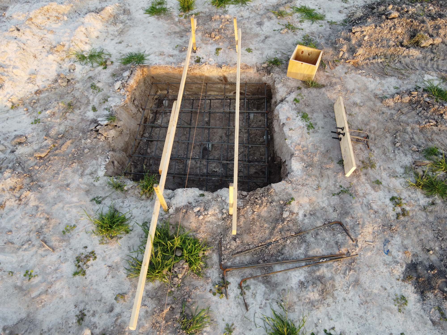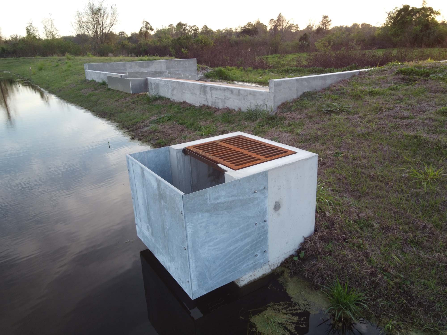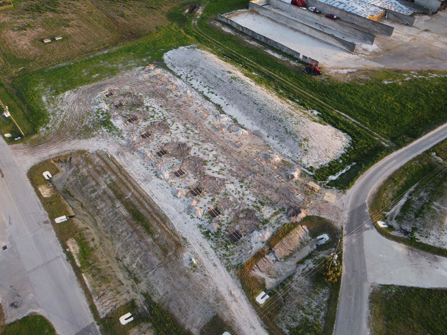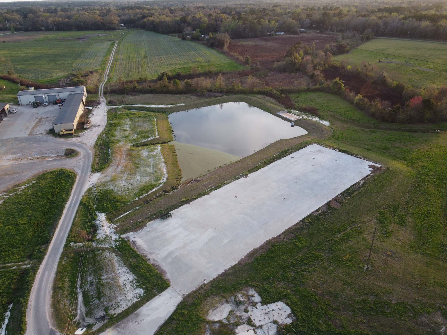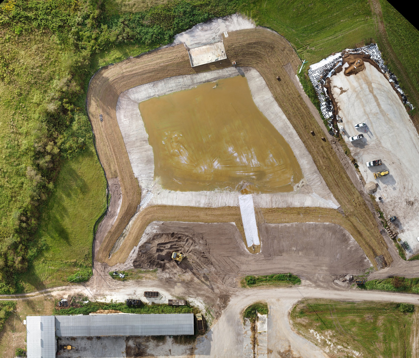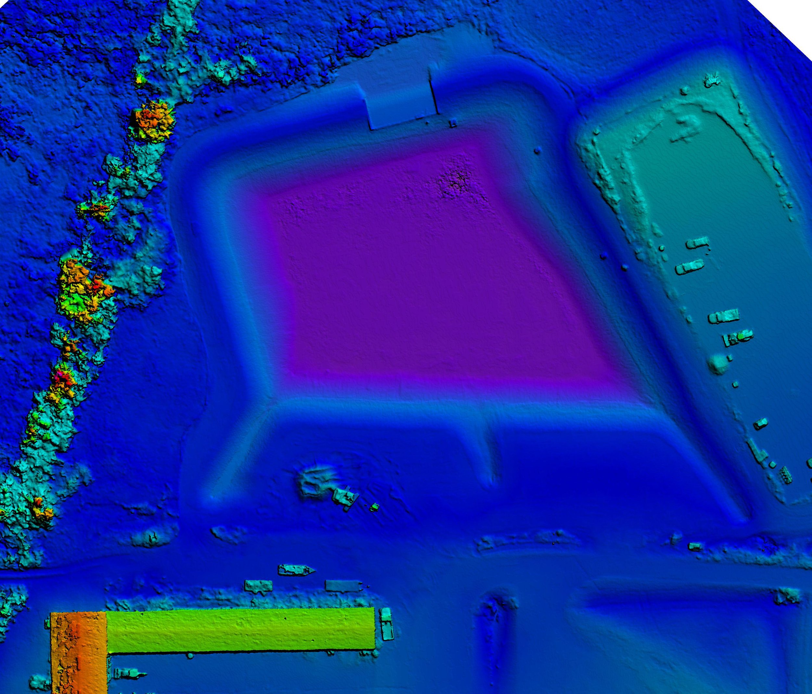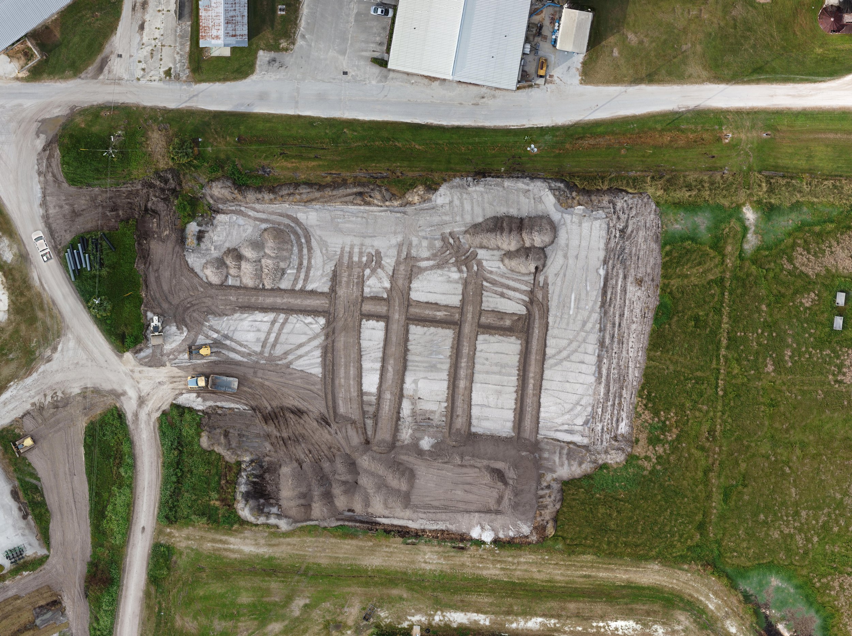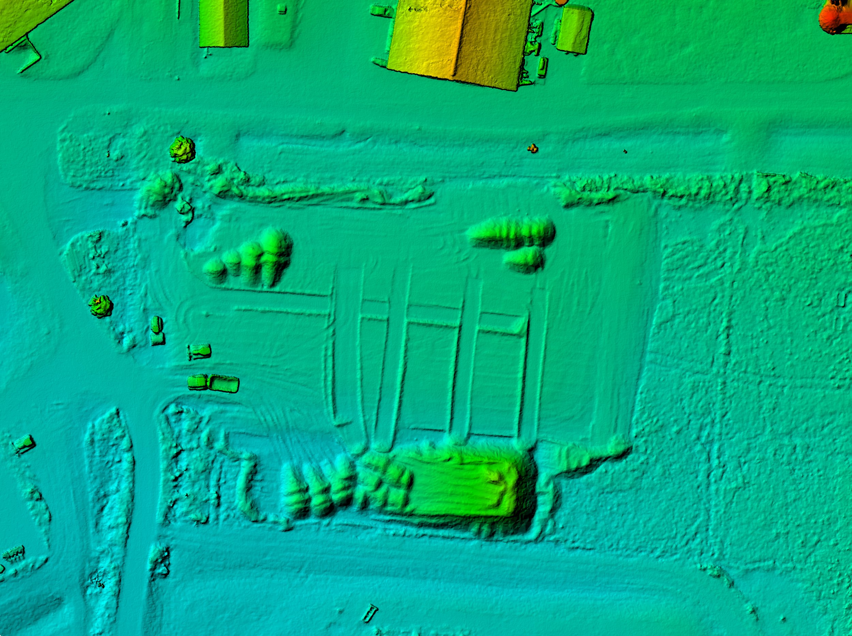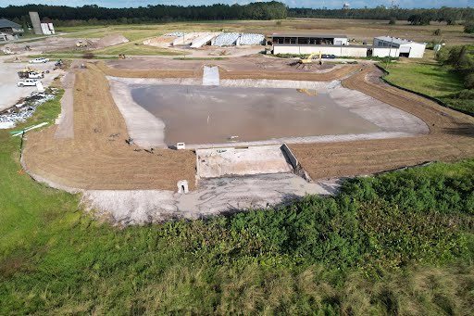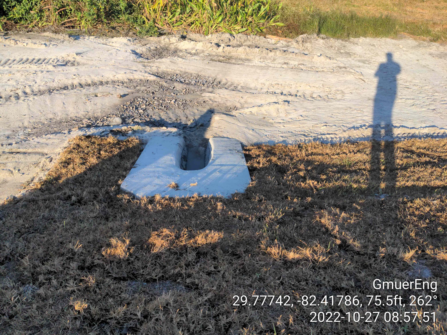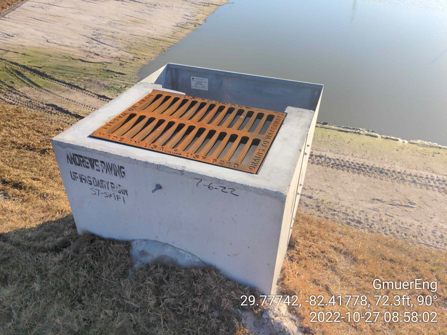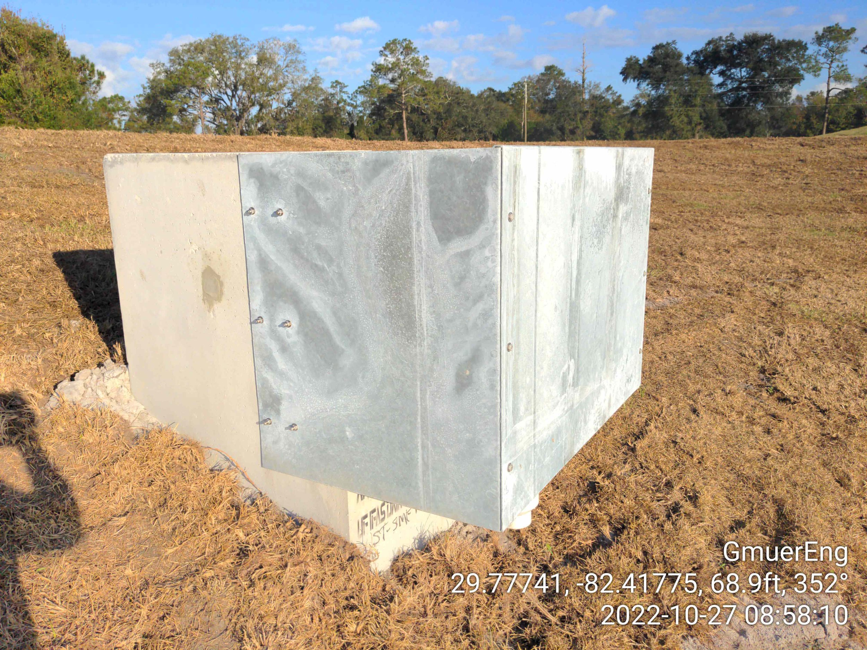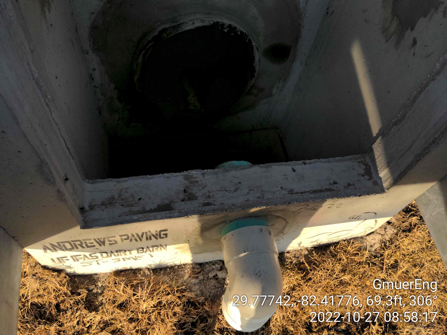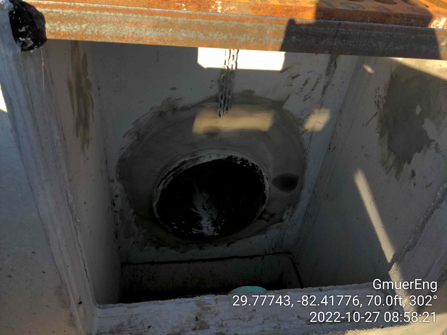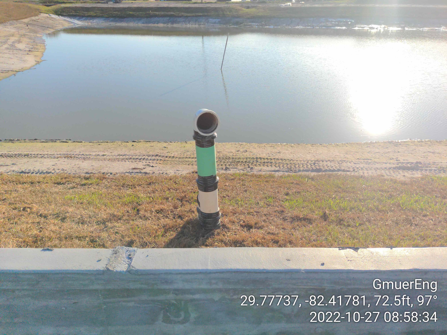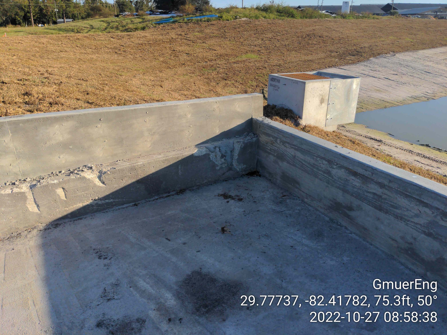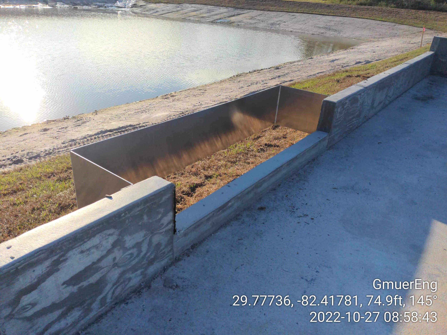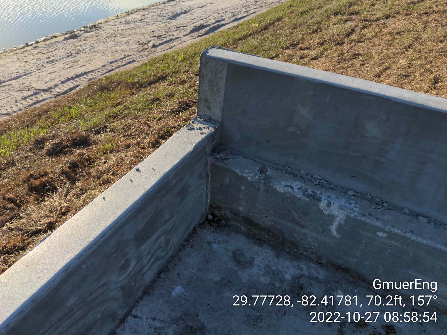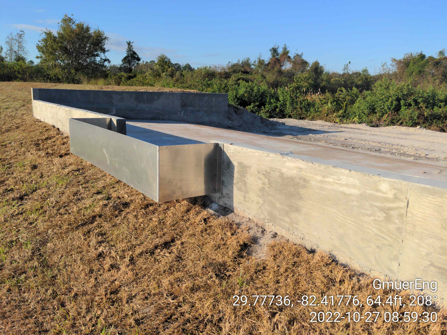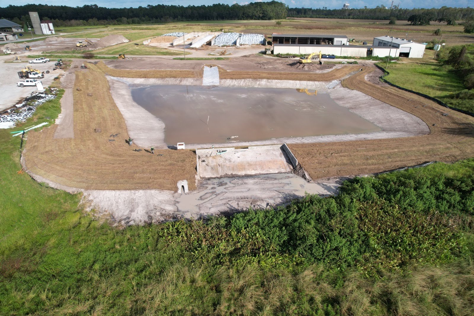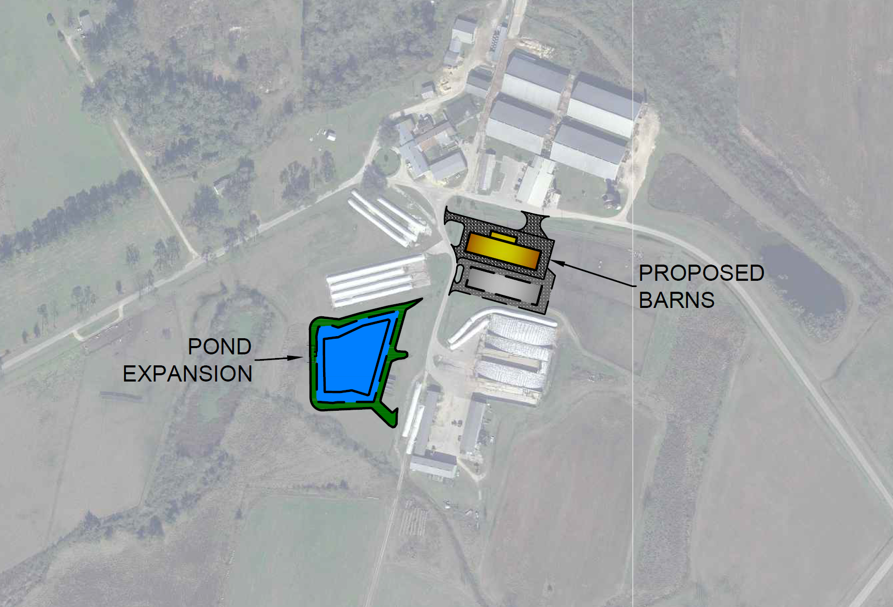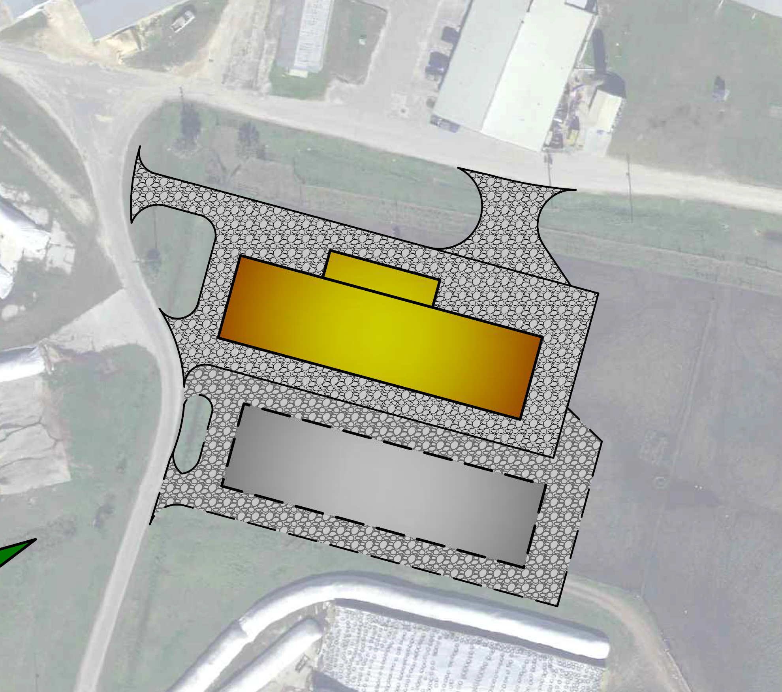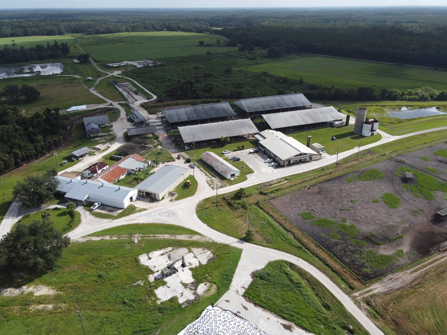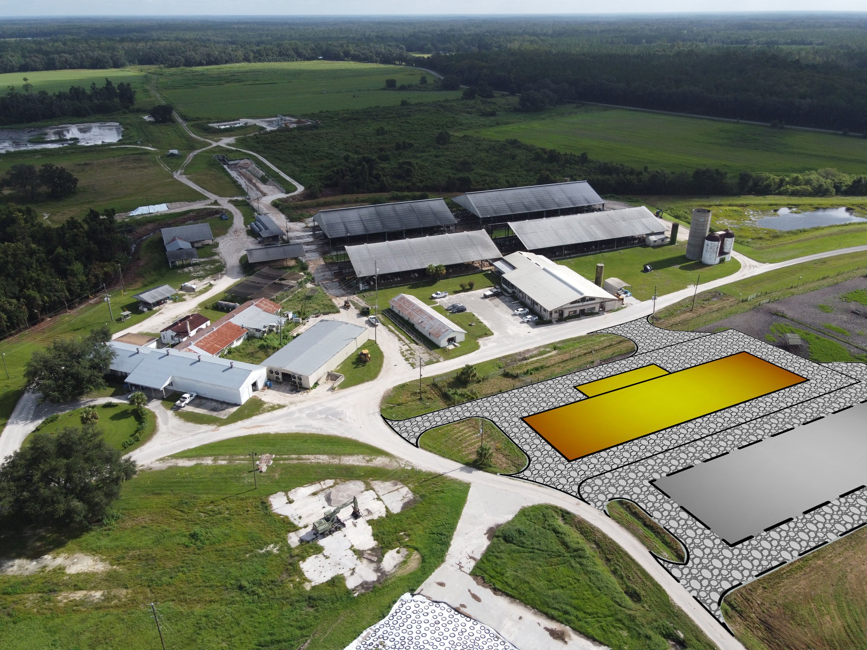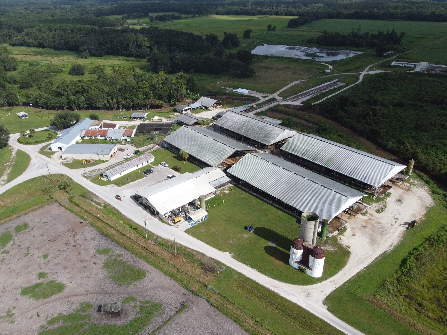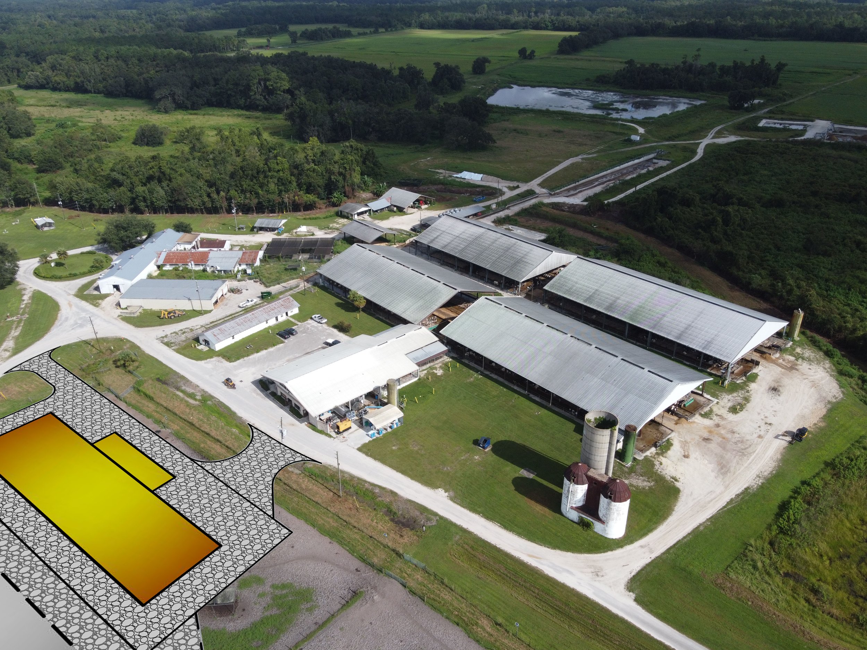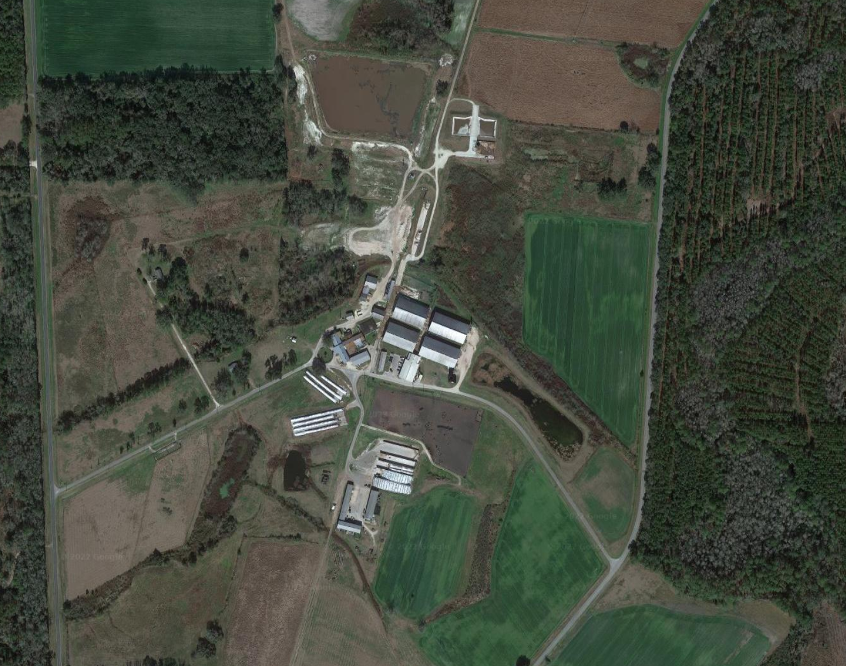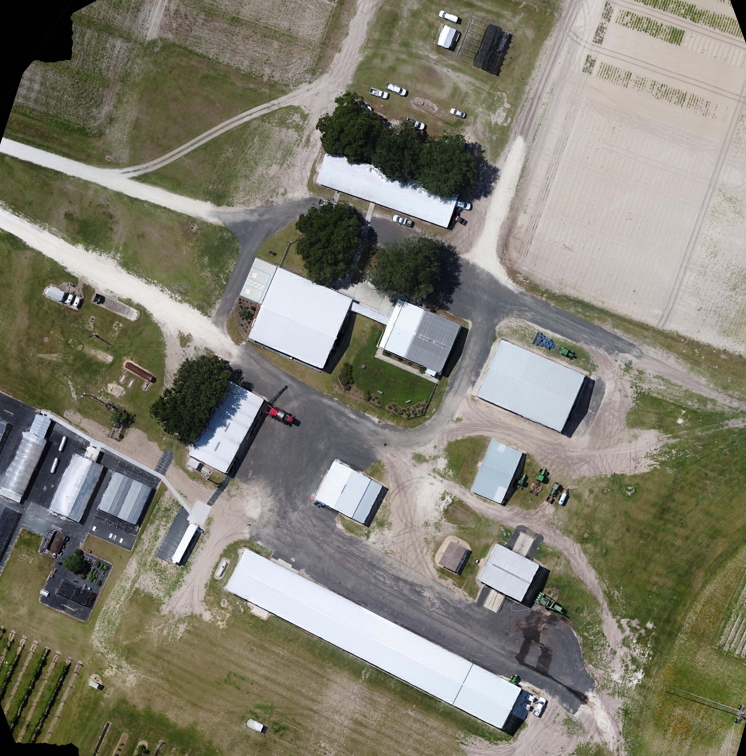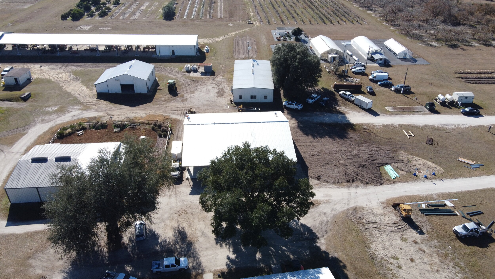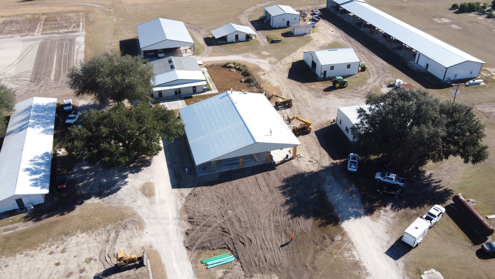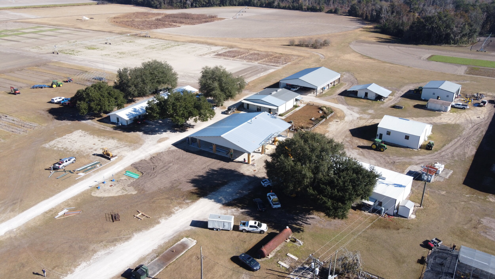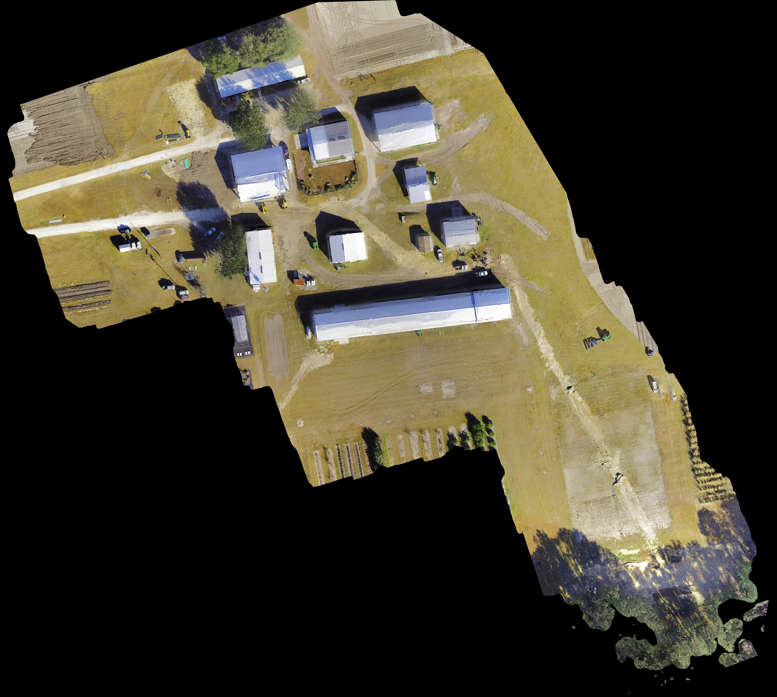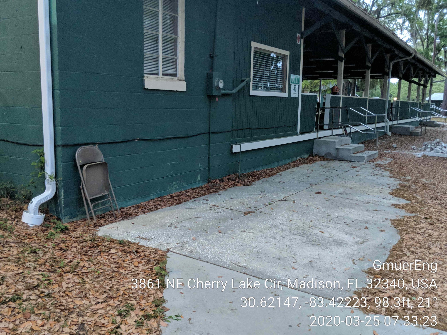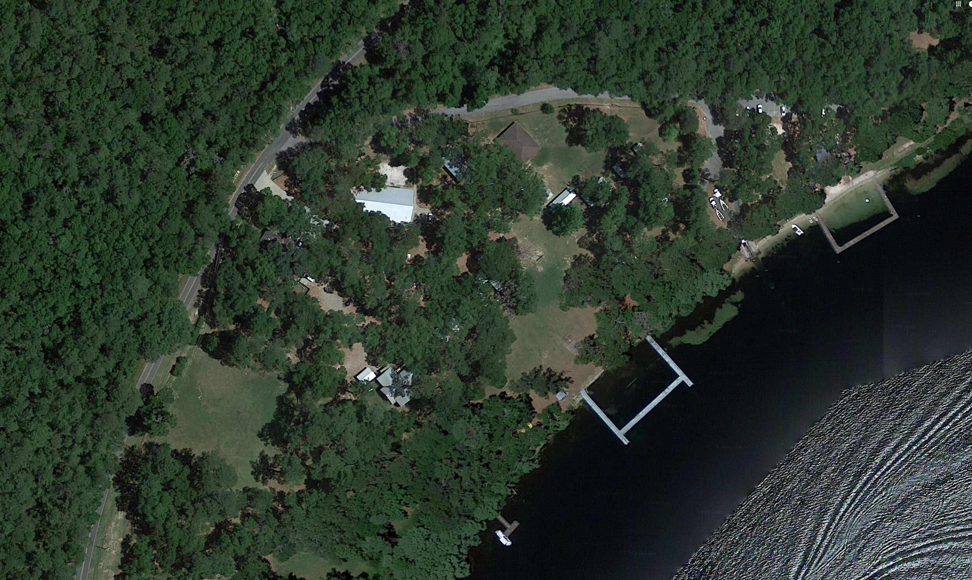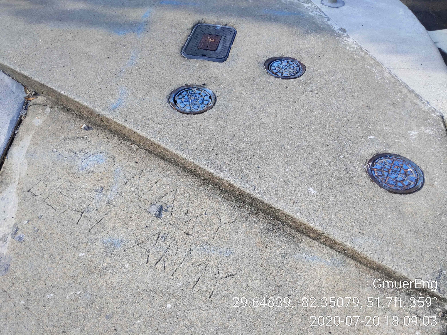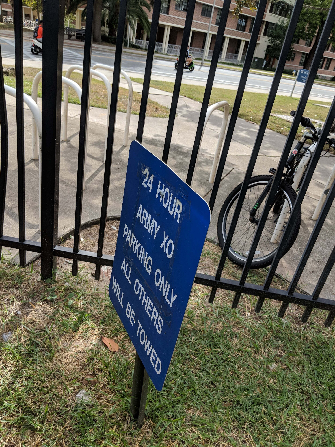
UF IFAS Bldg 1250 Remodel
UF IFAS Live Oak Pavillion
UF IFAS Network Bldg
UF IFAS Plant Pathology Greenhouse
UF IFAS needed to perform maintenance at the Plant Pathology Greenhouses located on the main campus. The work involves replumbing the water distribution system surrounding the greenhouses with a design that disrupts existing infrastructure as little as possible in a budget that matches the scale of the project. Gmuer Engineering complete a sUAS (Drone) aerial of the project limits to use as high resolution survey as a base for the proposed site utility plan that was able to route piping around layers of legacy equipment.
UF Maguire Field Storage Building
Last year it was nice to help our Gators with an expansion of their Storage Building at UF Maguire Field
UF IFAS 4-H Camp Cherry Lake
Adding ADA Accessibility to the main pavilion at UF IFAS 4-H Camp Cherry Lake,
UF Law School Renovations
UF Bruton Geer Classroom Lab - Great project at UF Law School that was completed in the Spring of 2021 with the architect, Beverly Frank, AIA, CDT of BFRANK Studio and landscape architect C. Elisabeth Manley of Manley Design, LLC.
Student Life Center & Experiential Learning Hub
In 2019, UF Law renovated the entire second floor and a section of the first floor of Bruton-Geer Hall. The second floor, now Student Life Center, houses the Office of Career and Professional Development, a news nook, ample study and collaboration space for students, reservable conference rooms of varying sizes, and the Experiential Learning Hub that connects to offices on the first floor.
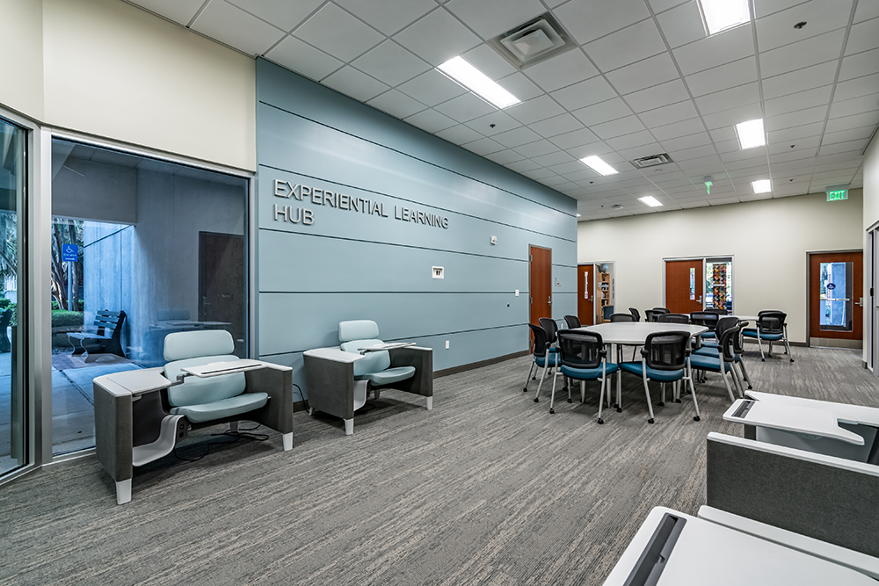
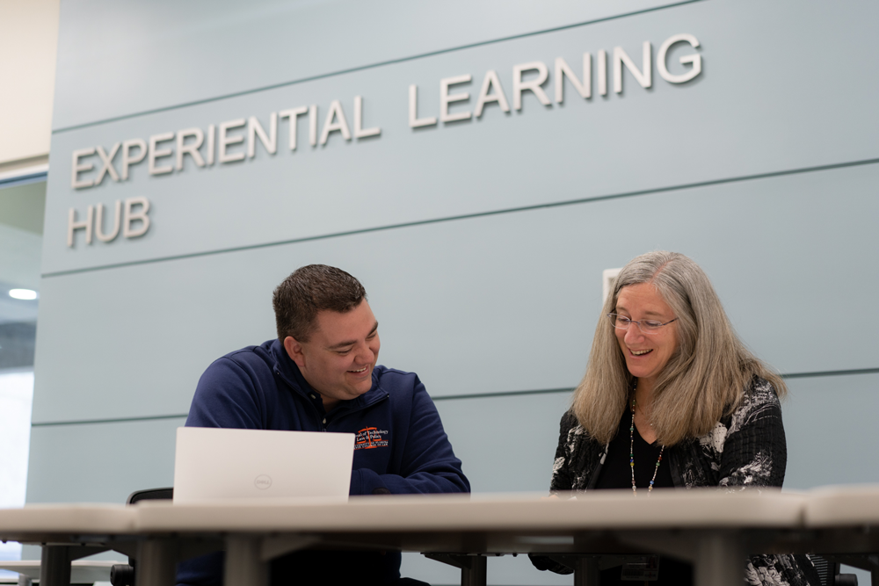



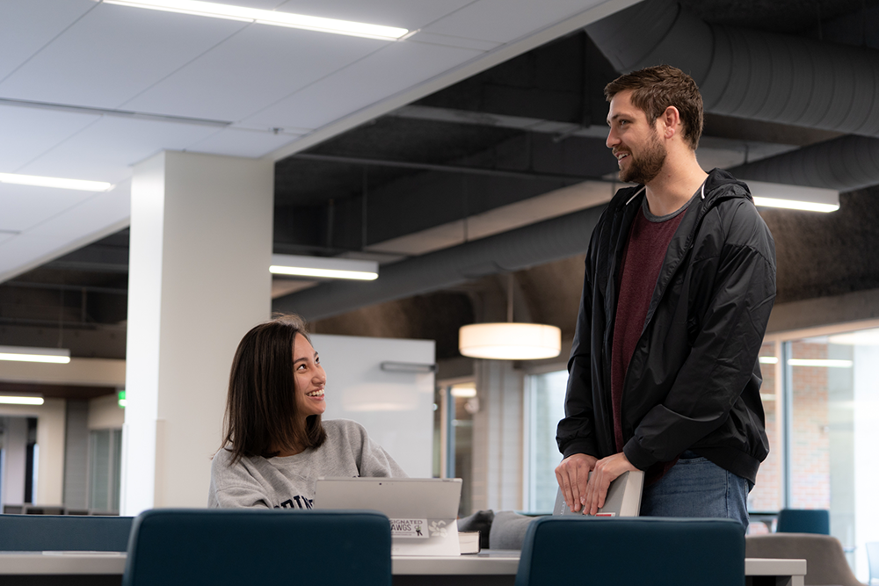
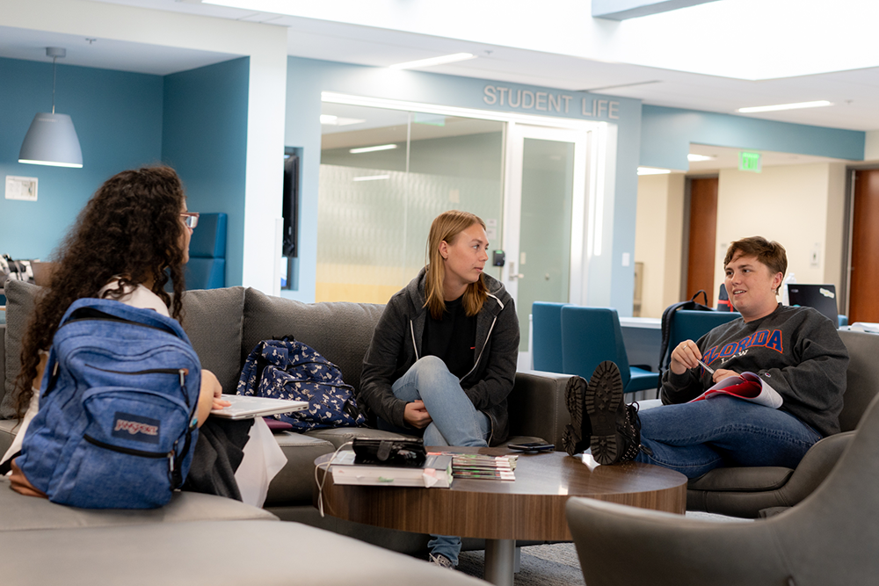
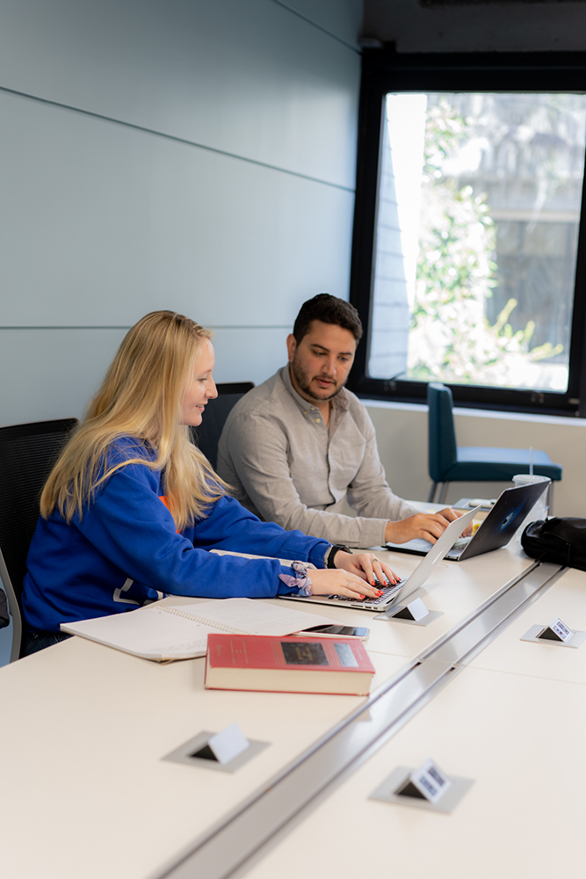
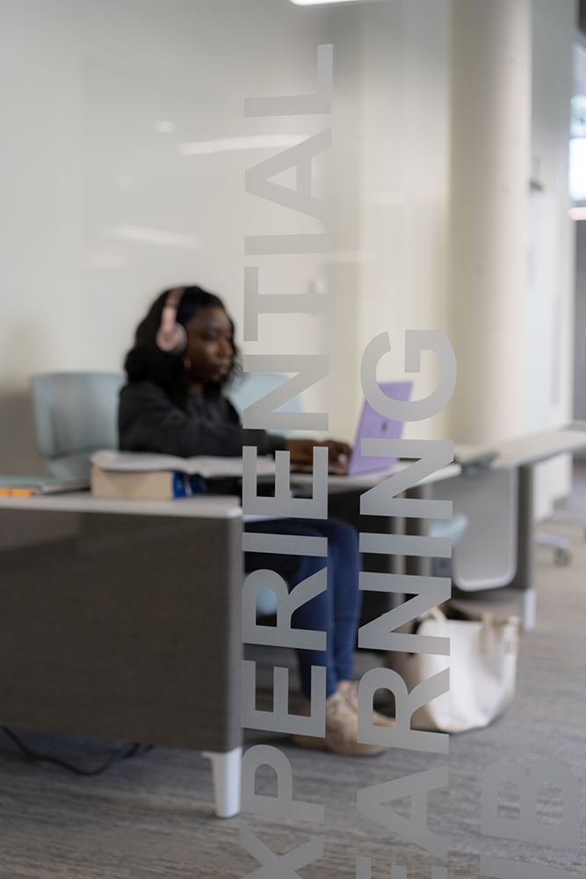
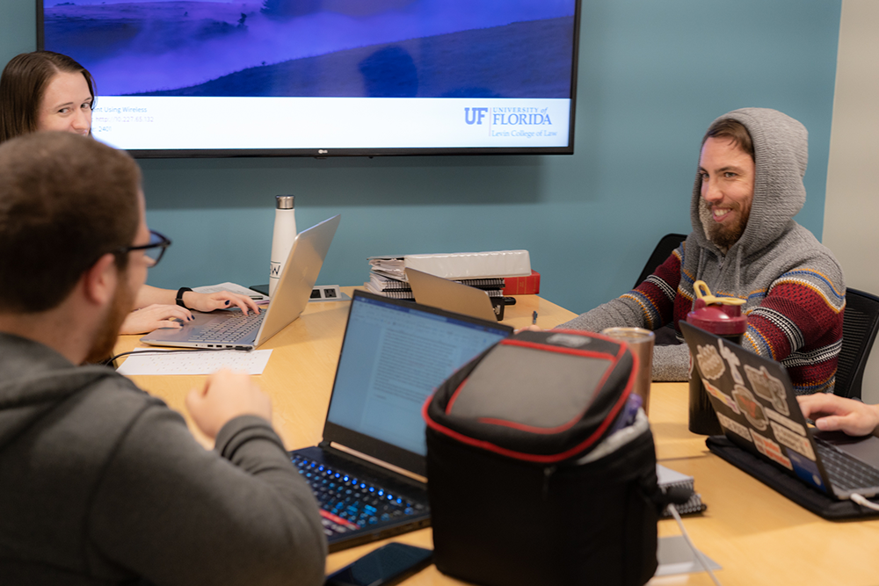
Construction
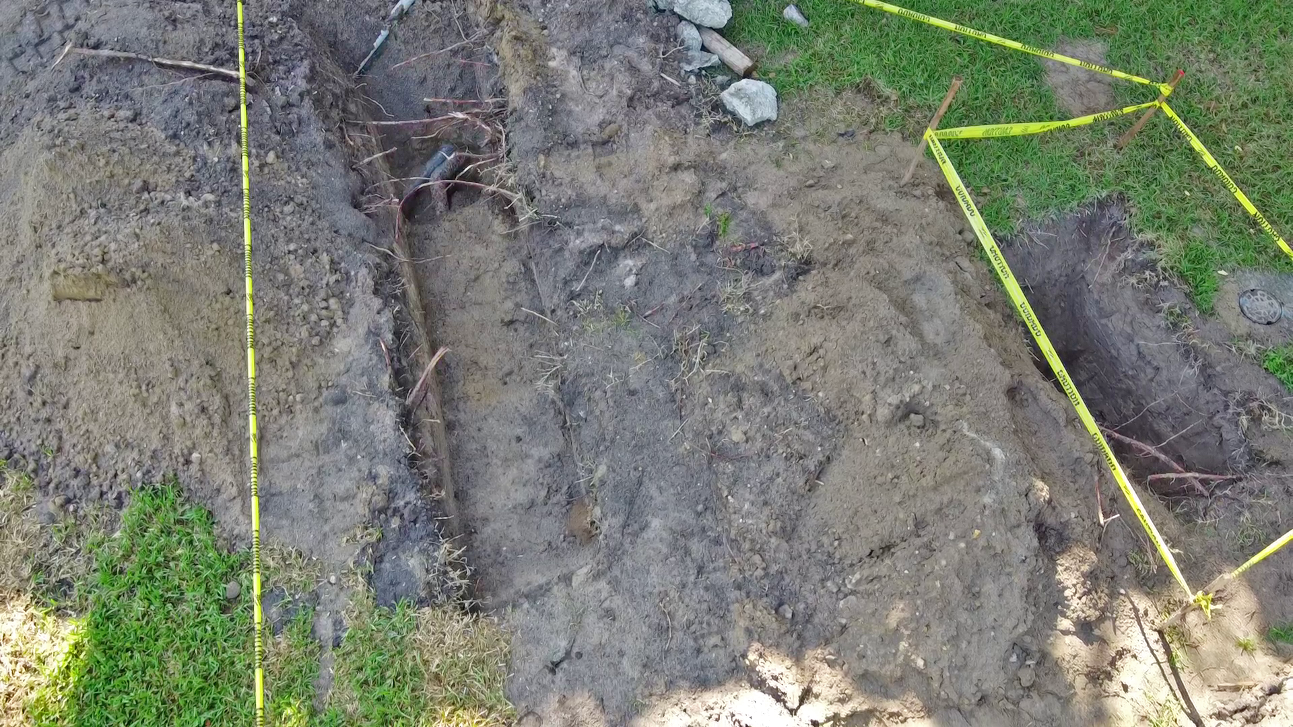
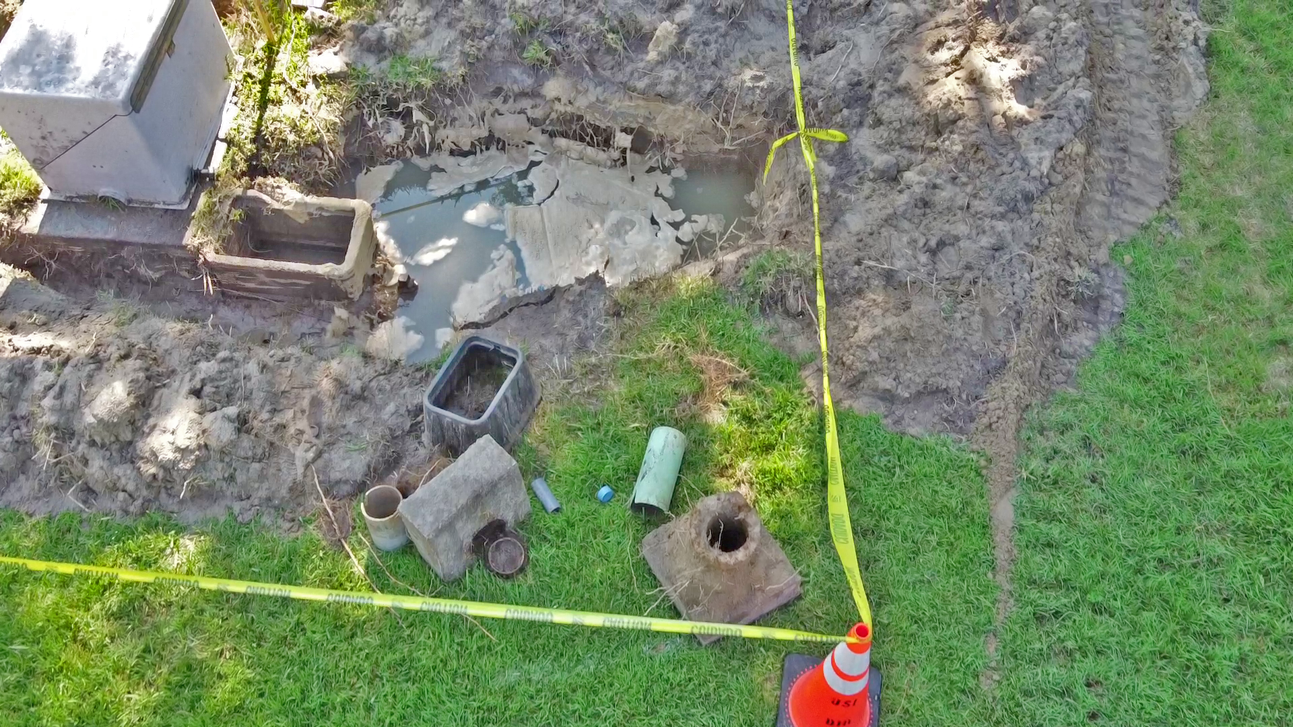
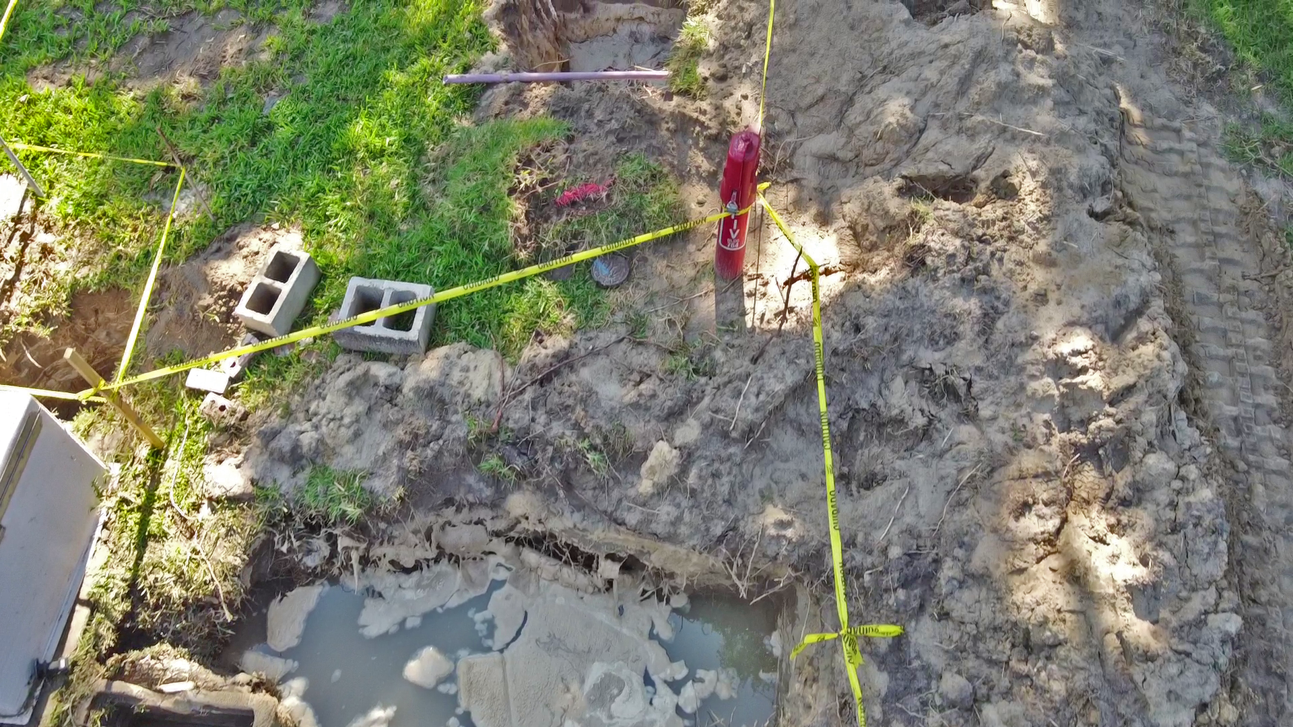
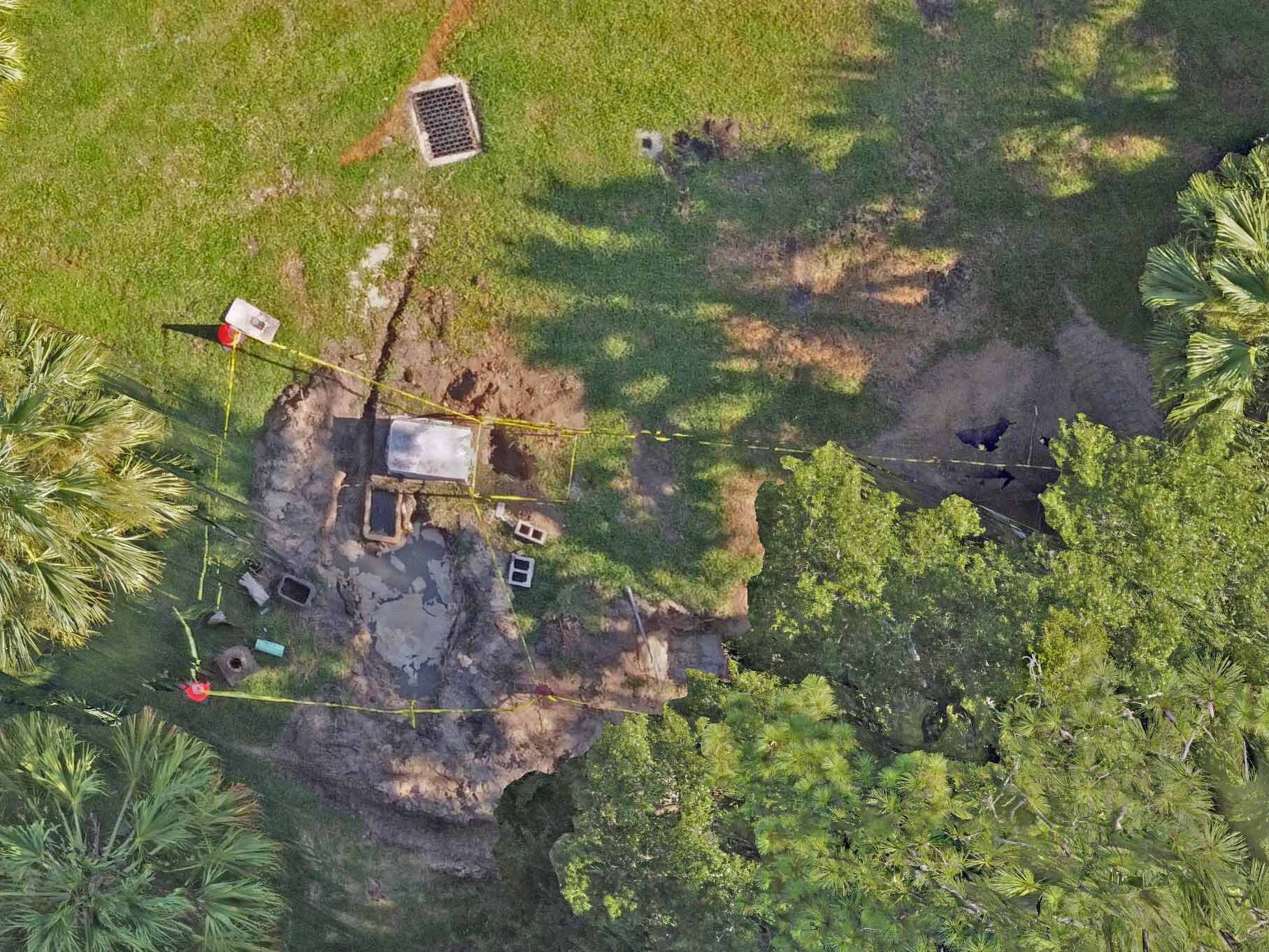
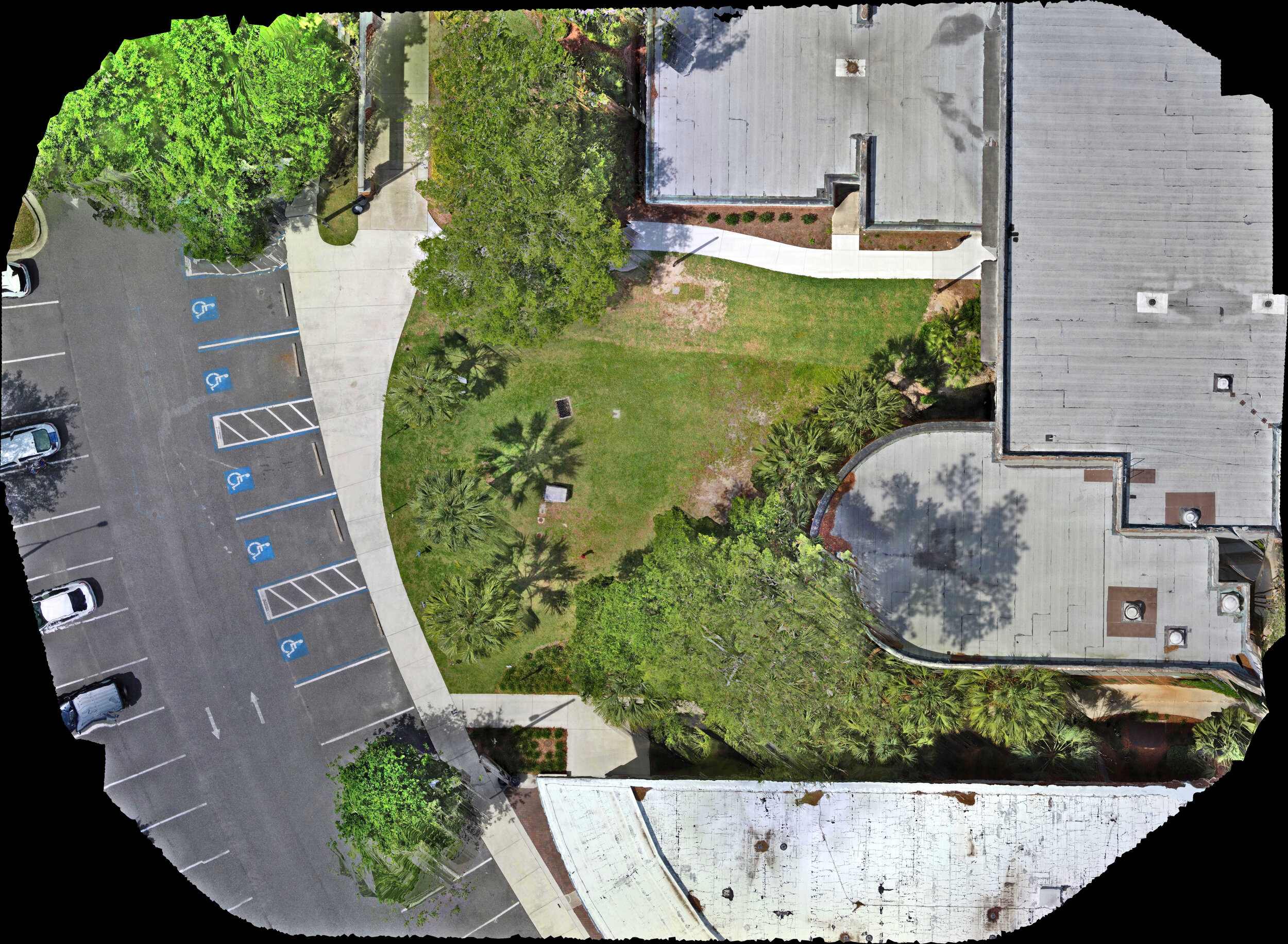
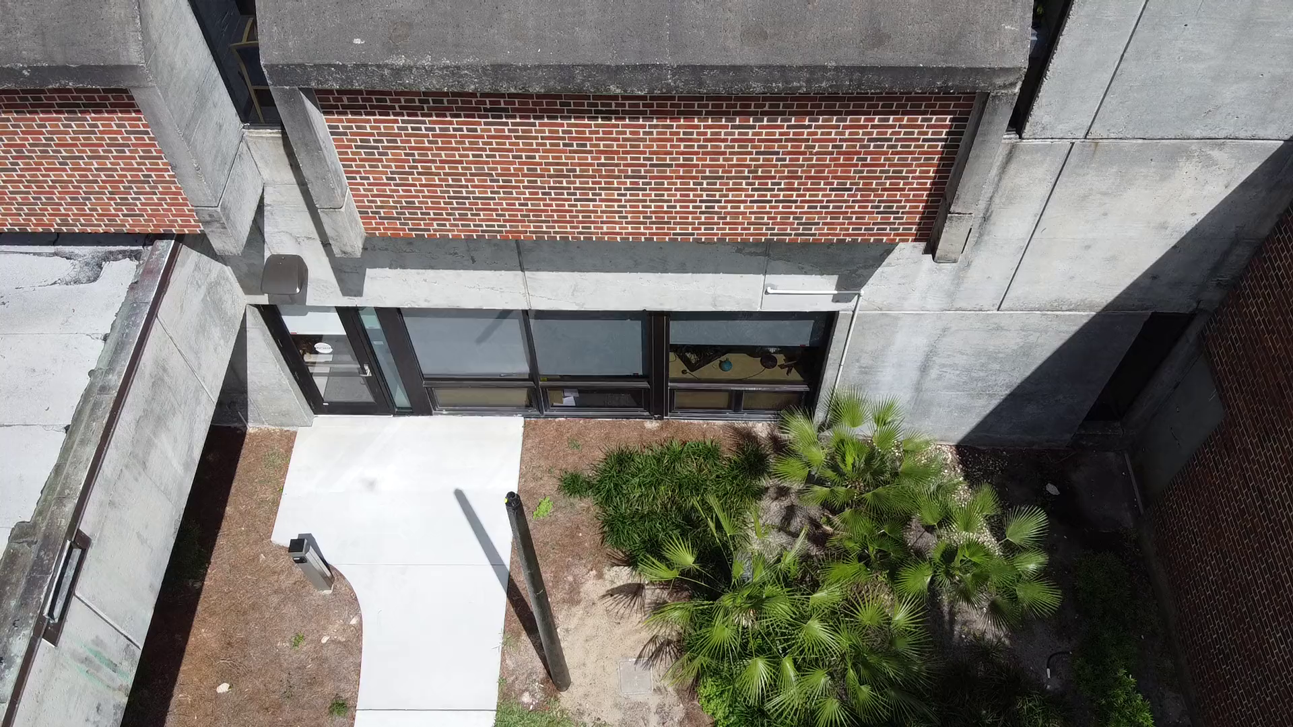
UF ROTC Van Fleet Hall Parking
UF ROTC parking project at Van Fleet Hall. They deserved an upgrade and they should also be getting some building upgrades soon as well.
Girls Place Gainesville
The proposed project consisted of the construction of a building addition with drainage improvements at the critical Girls Place facility on NW 39th Ave in Gainesville, FL.
UF IFAS Live Oak Equipment Storage Building
UF IFAS has facilities around the state that GmuerEng provides engineering plans and permitting for expansions, maintenance, and new facilities. The Live Oak facility needed a storage facility and workroom for farm implements, tractors, and the prep associated with their use. GmuerEng permitted the plan with the SRWMD and provided site plans for construction.
Hidden Oak Elementary School Parking Lot Improvement
The needed to pave an existing overflow parking lot that over the years had gained more use. We helped the facilities department and the school's principal respond to feedback from parents and faculty in order to develop a long term solution. Phase 1 added 76 paved spaces (currently under construction) and addresses the initial paving of the lot, maintaining trees where possible, and providing stormwater treatment in close proximity of the source. Phase 2 is a future phase to revise the flow of morning drop-off and afternoon pick-up. It was great working with this team.
GSE Engineering
Deren Surveying
Hipp Construction



