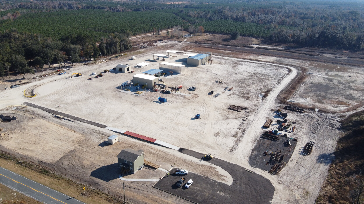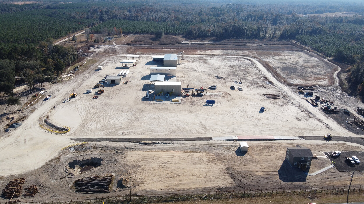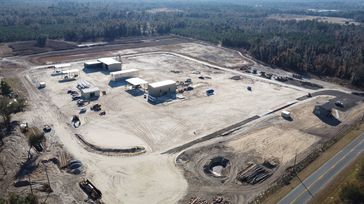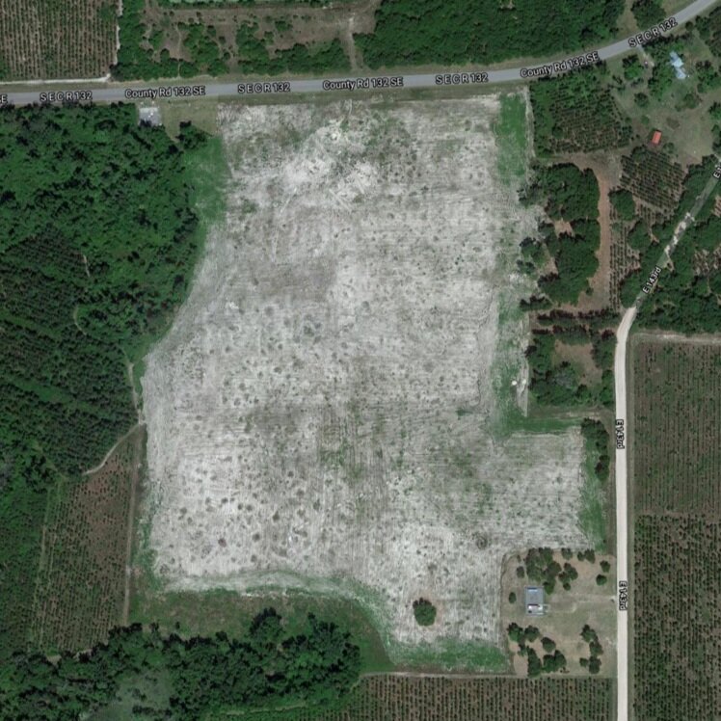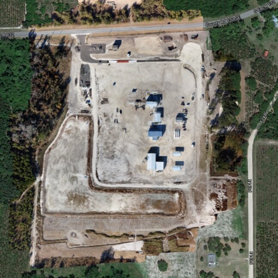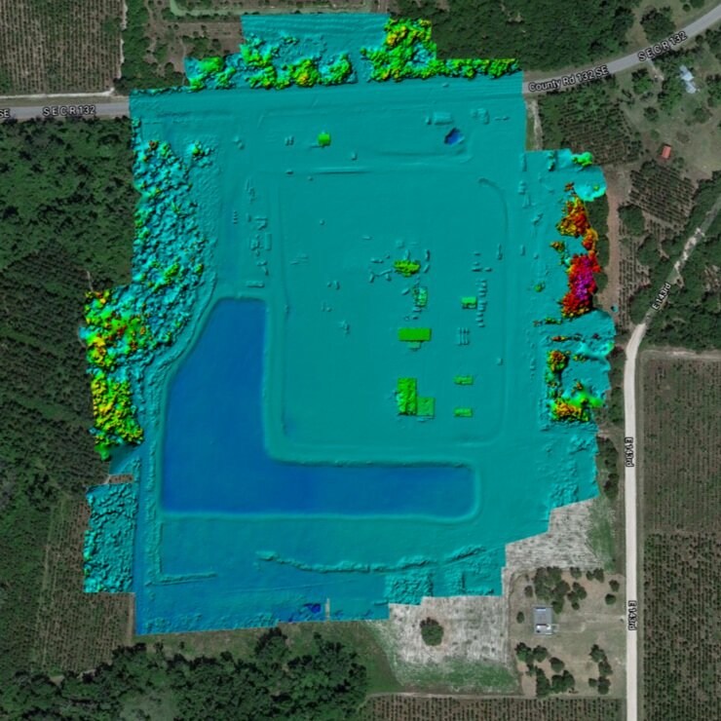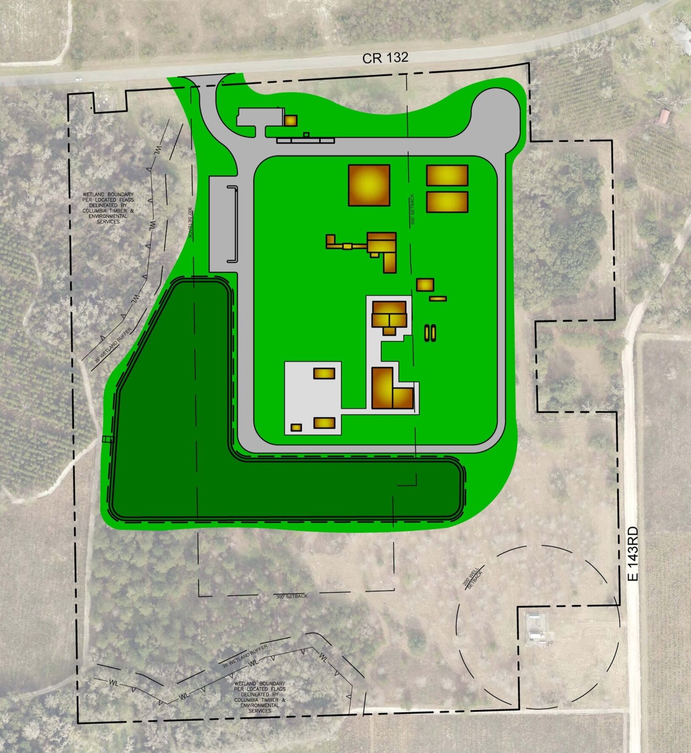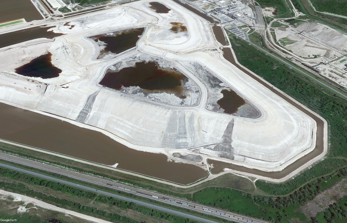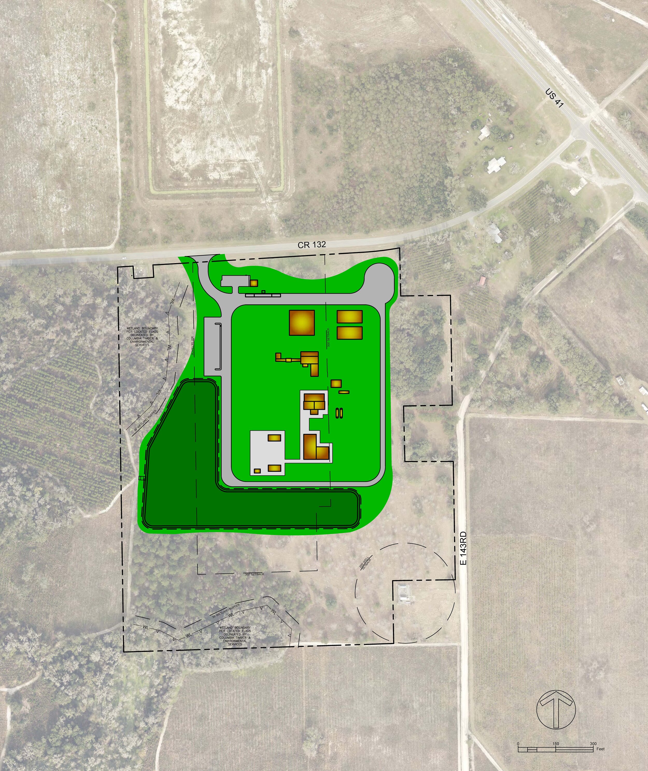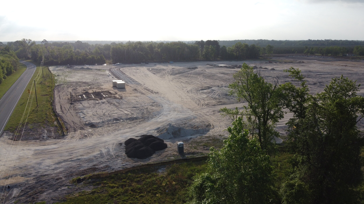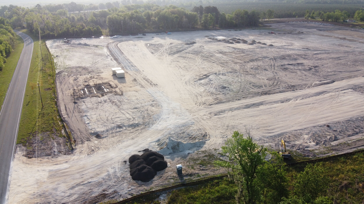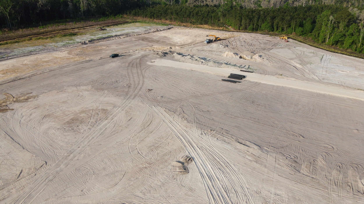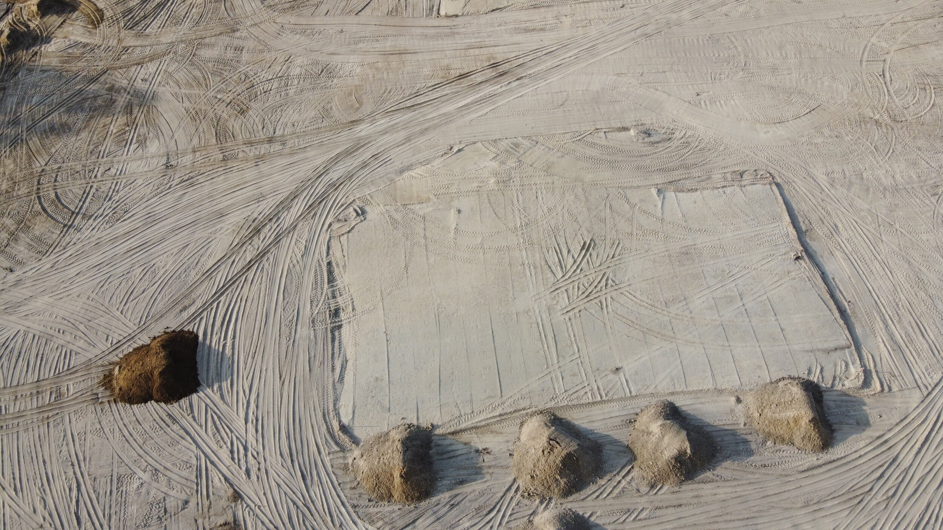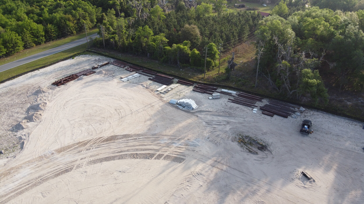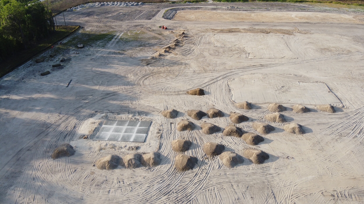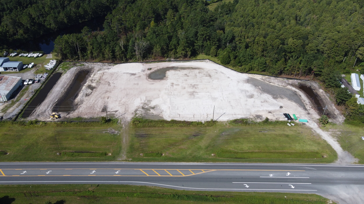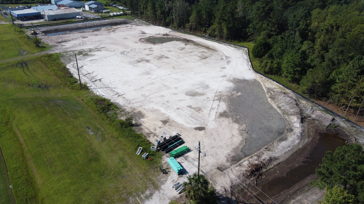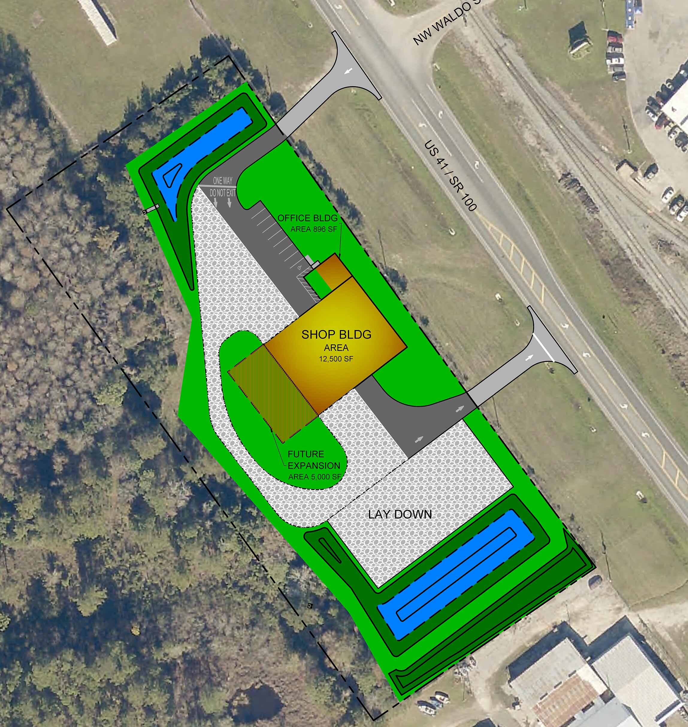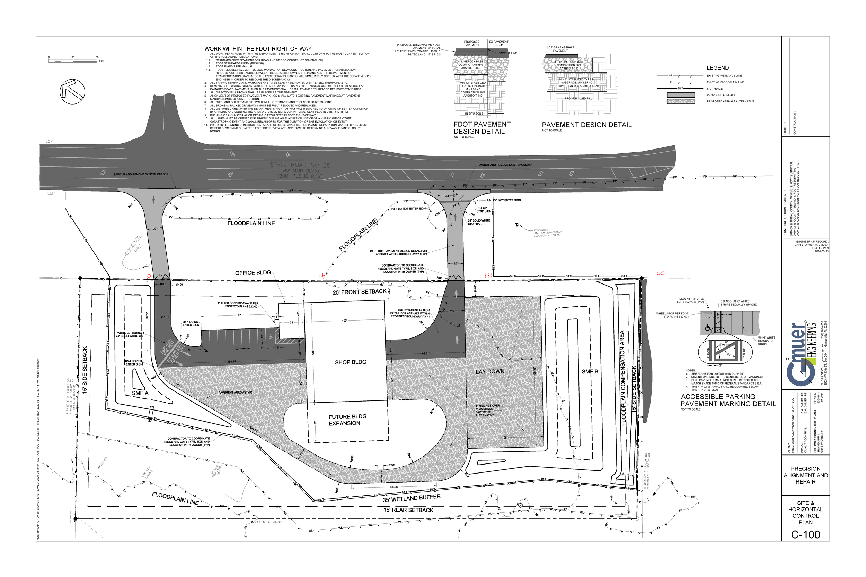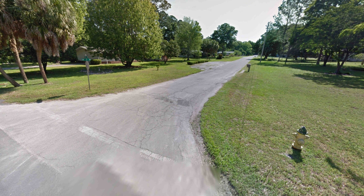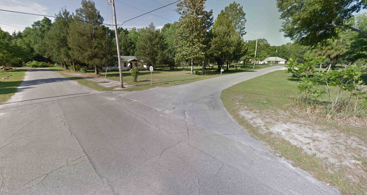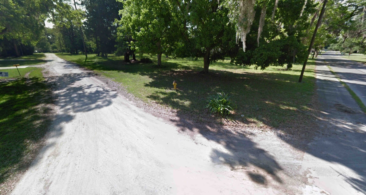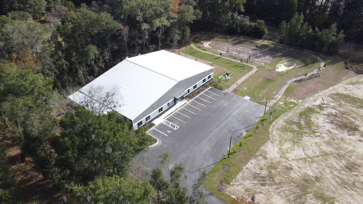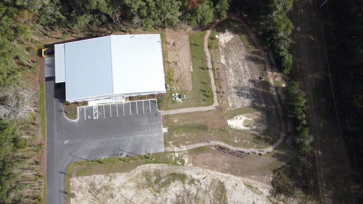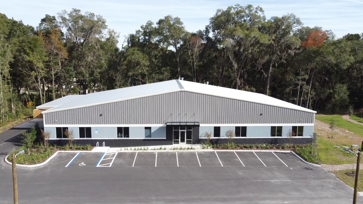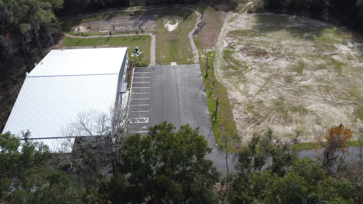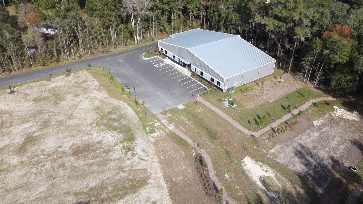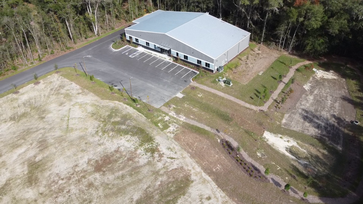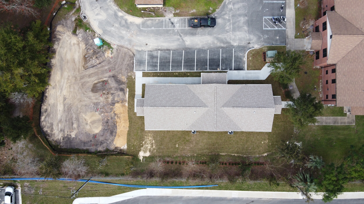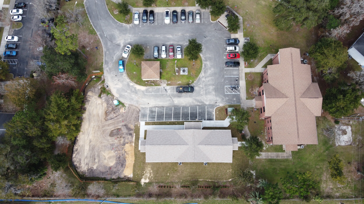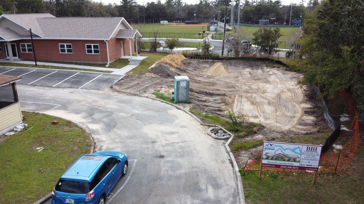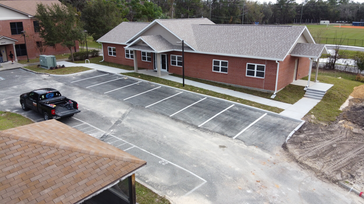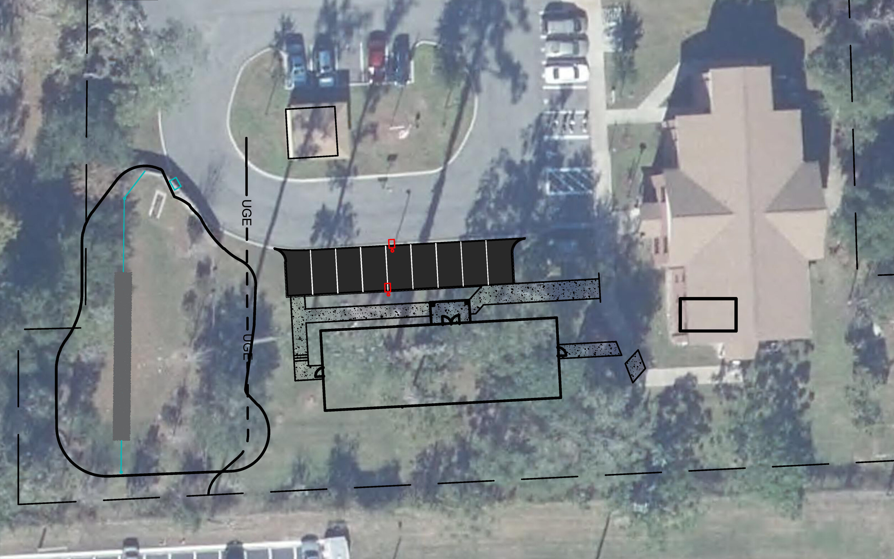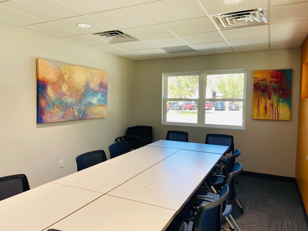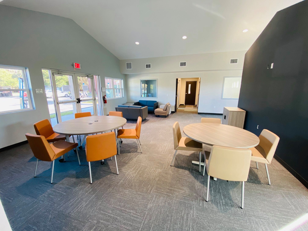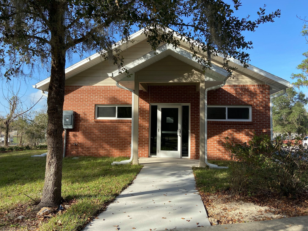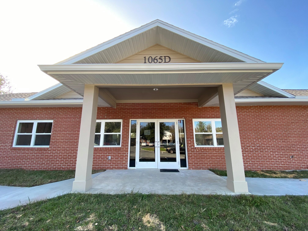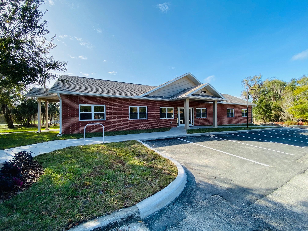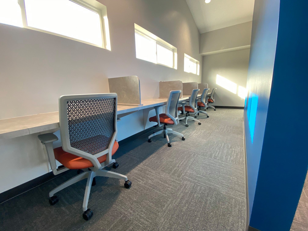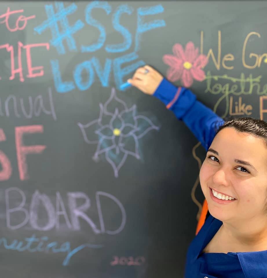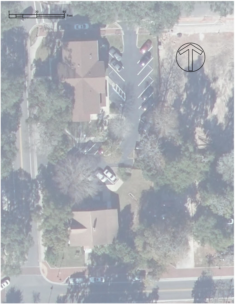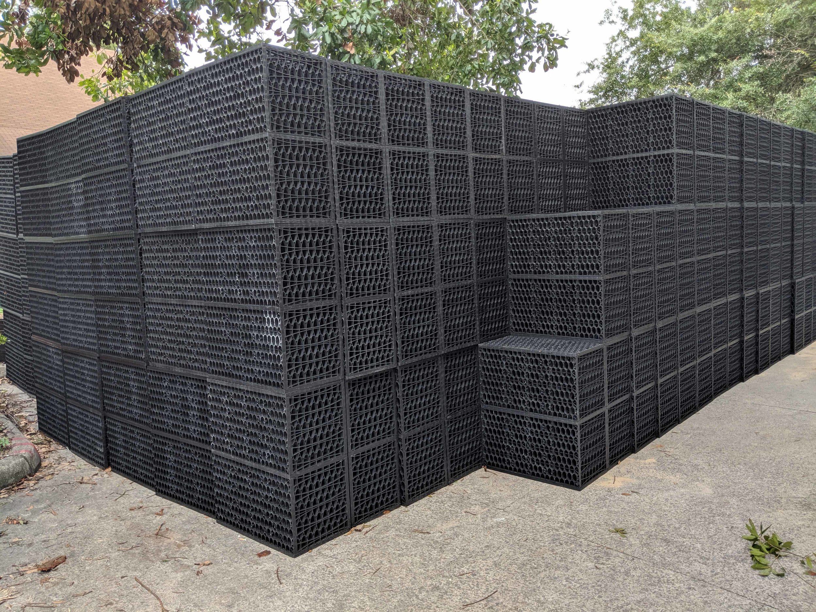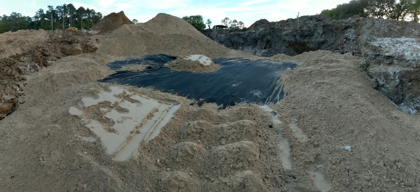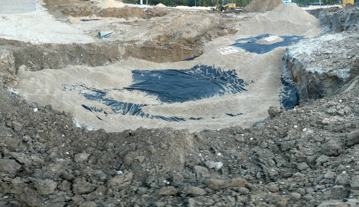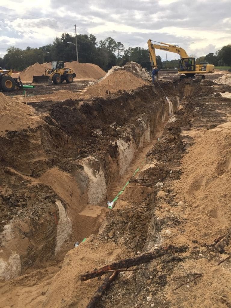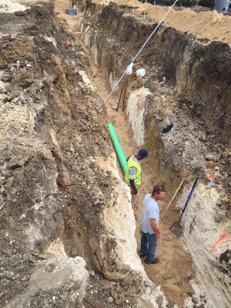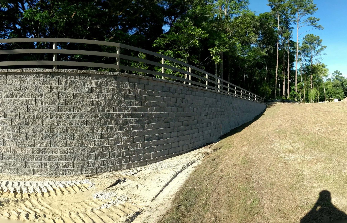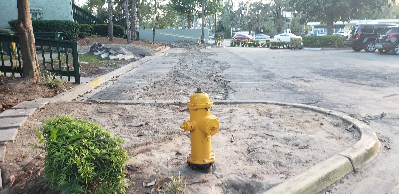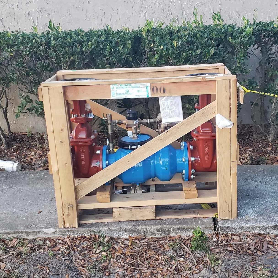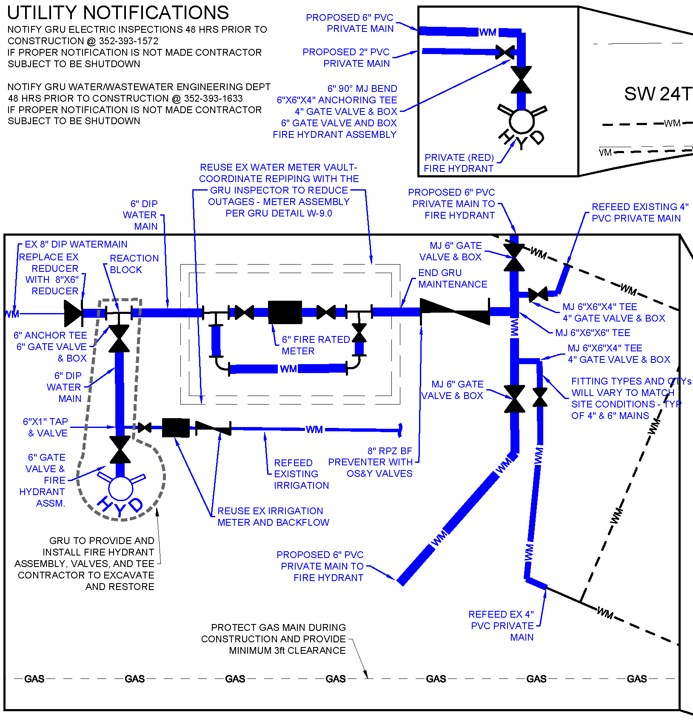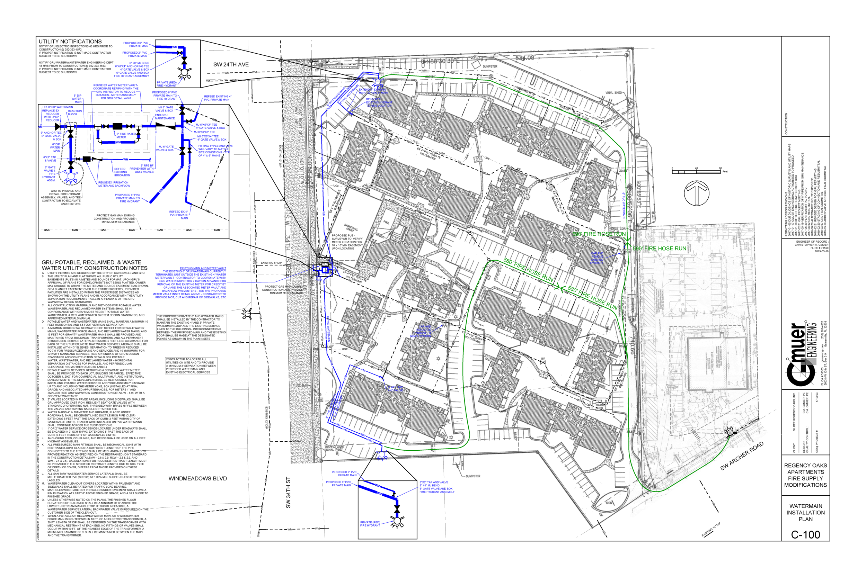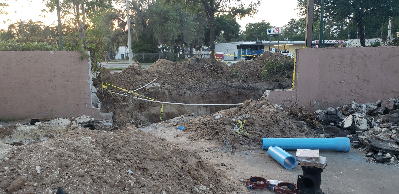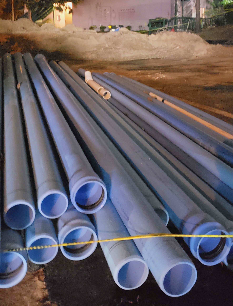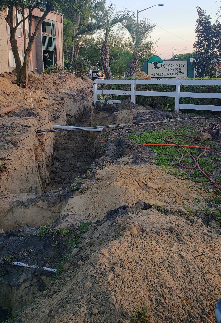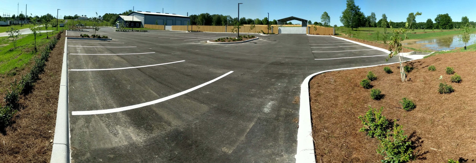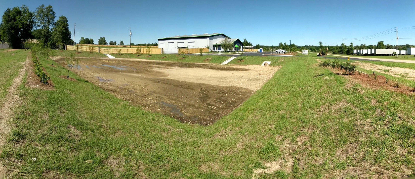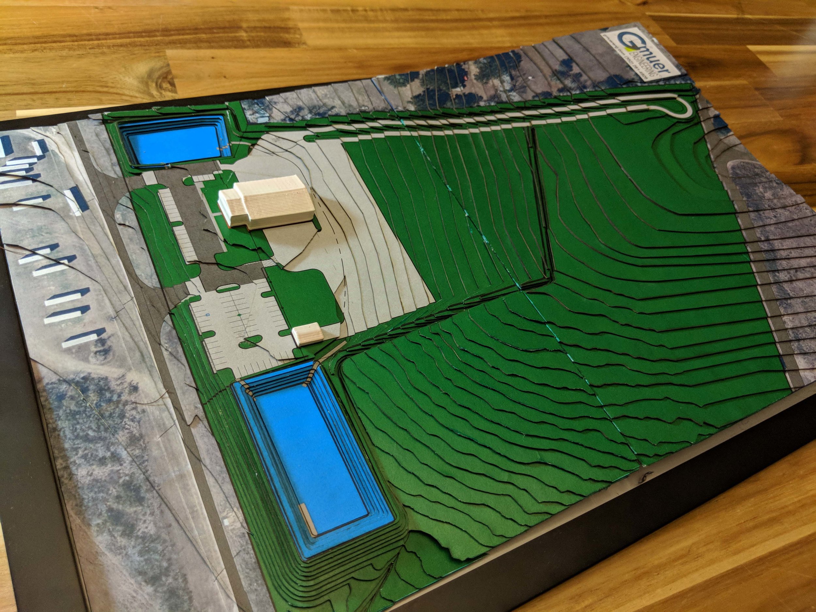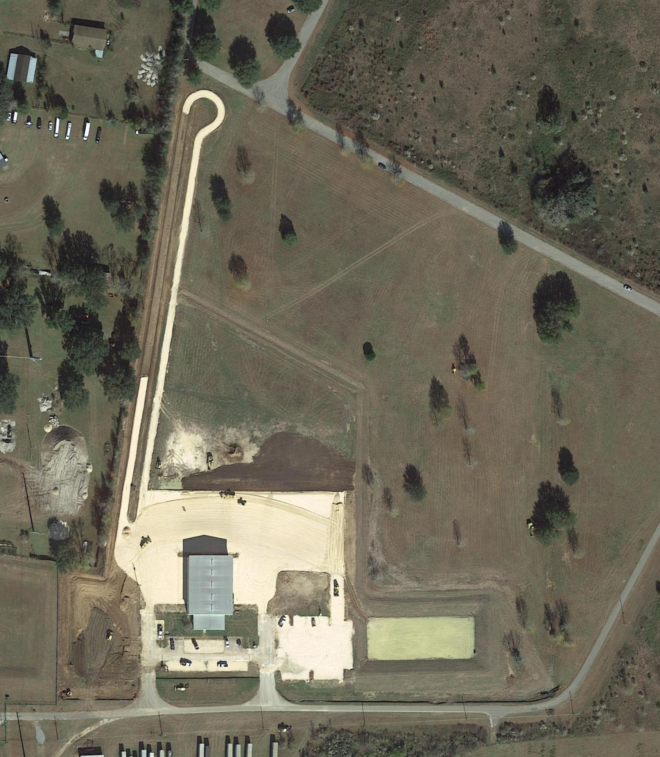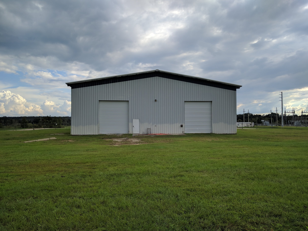A great Mini-Storage project north of Keystone Heights along SR100
Southland Sawmill
UF Law School Renovations
UF Bruton Geer Classroom Lab - Great project at UF Law School that was completed in the Spring of 2021 with the architect, Beverly Frank, AIA, CDT of BFRANK Studio and landscape architect C. Elisabeth Manley of Manley Design, LLC.
Student Life Center & Experiential Learning Hub
In 2019, UF Law renovated the entire second floor and a section of the first floor of Bruton-Geer Hall. The second floor, now Student Life Center, houses the Office of Career and Professional Development, a news nook, ample study and collaboration space for students, reservable conference rooms of varying sizes, and the Experiential Learning Hub that connects to offices on the first floor.
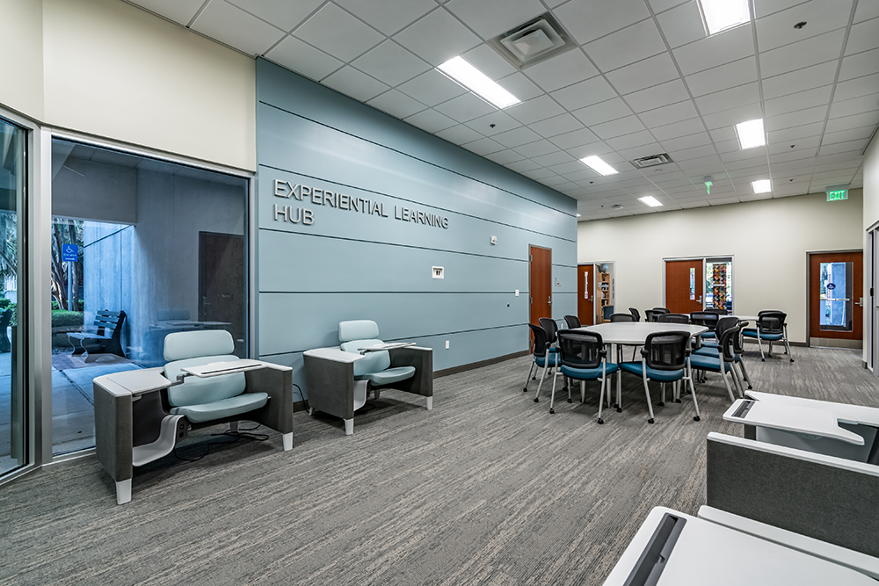
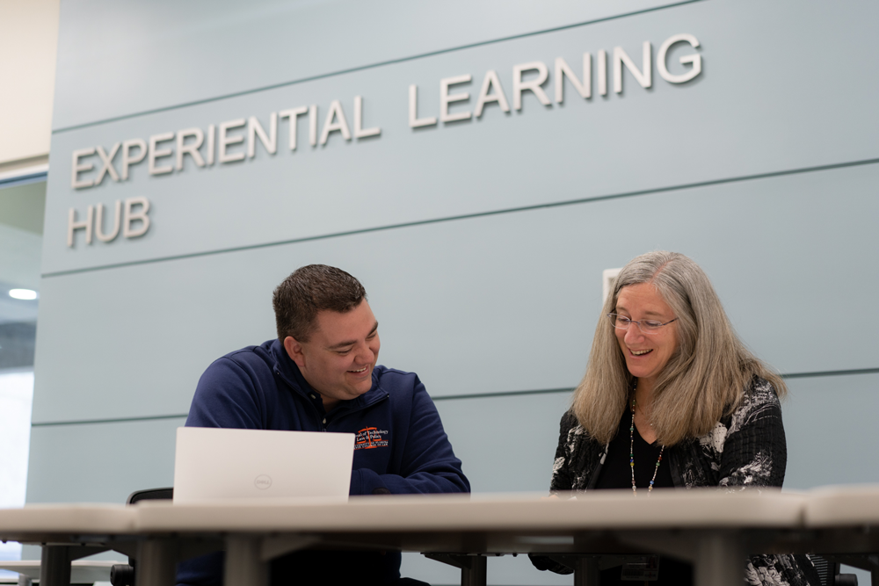



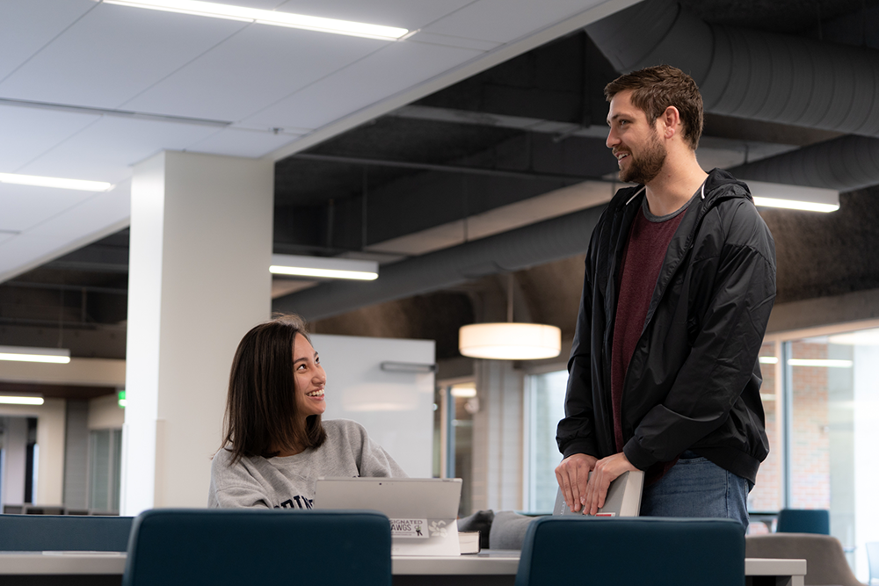
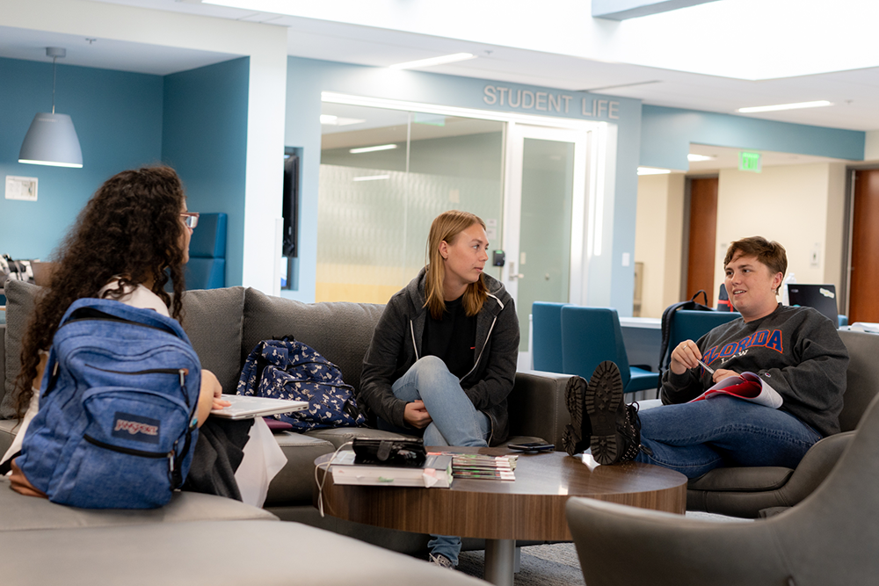
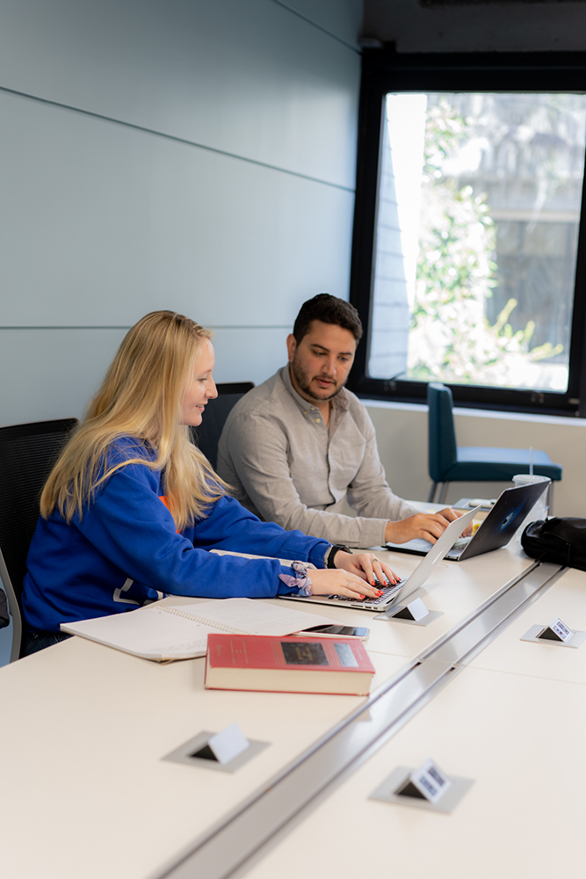
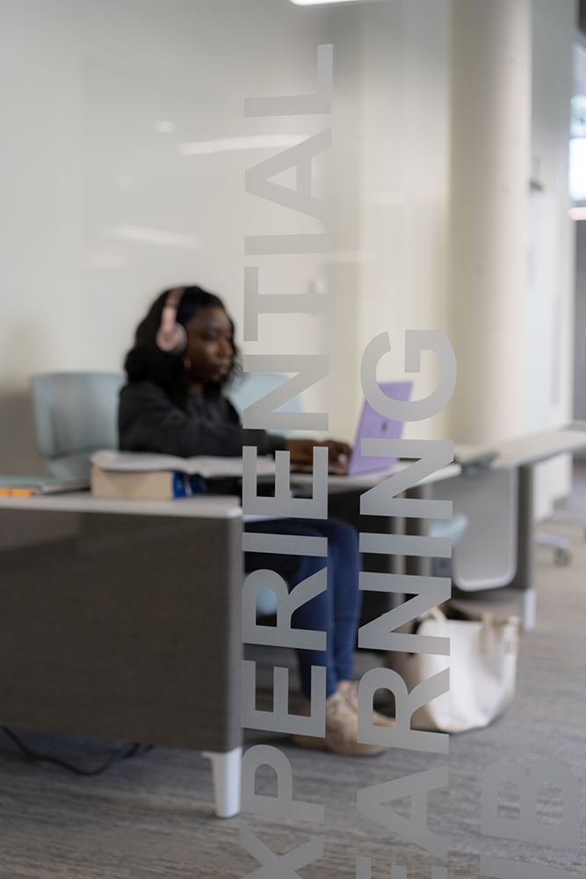
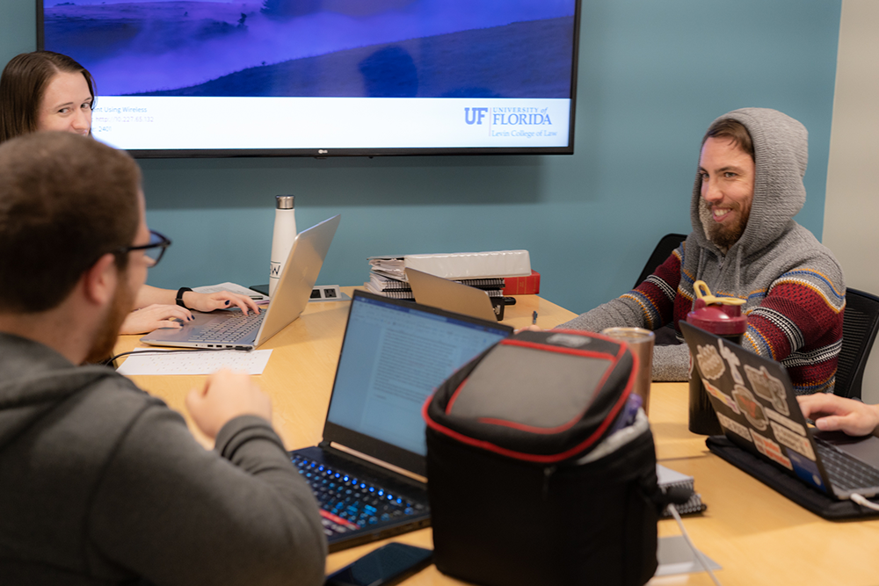
Construction
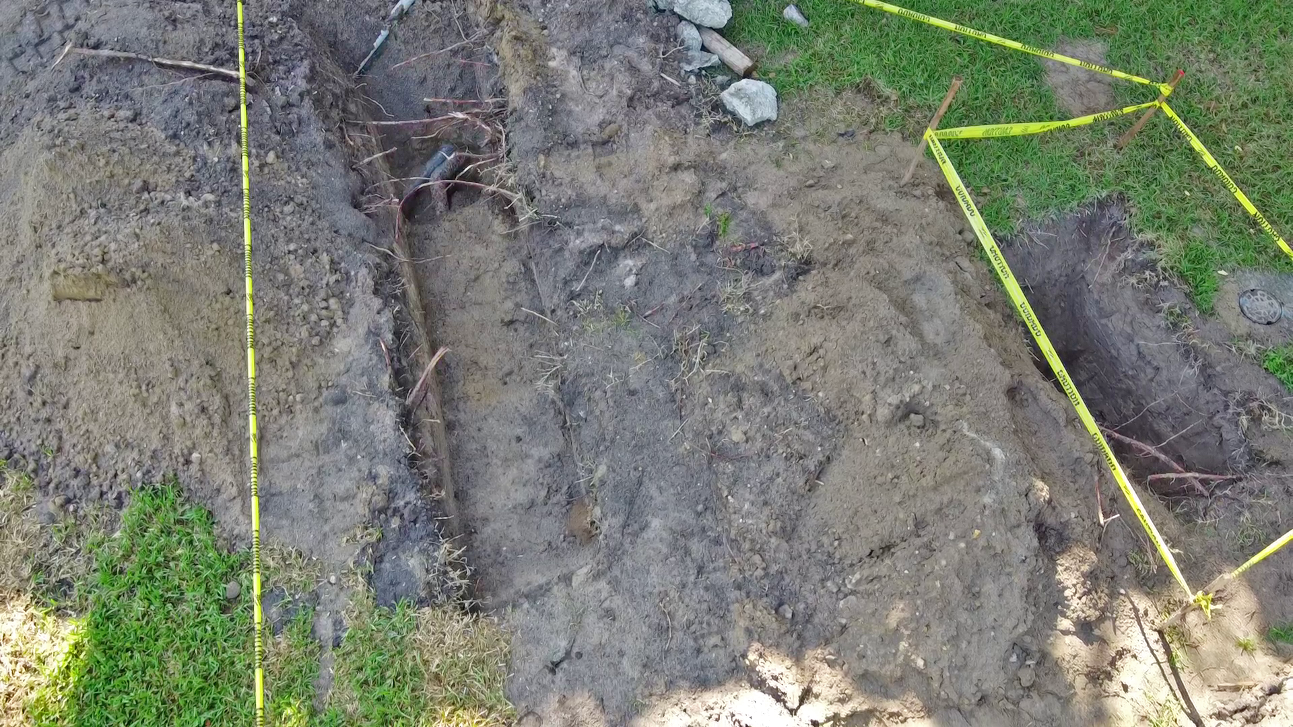
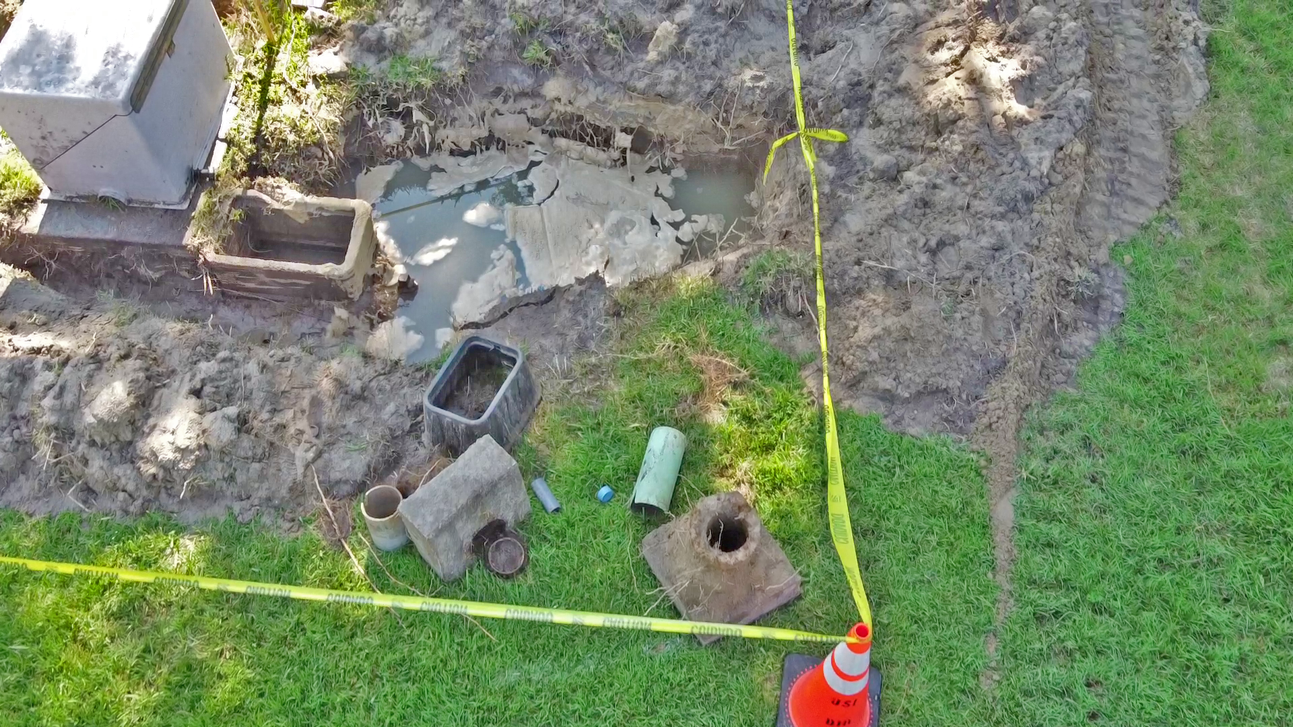
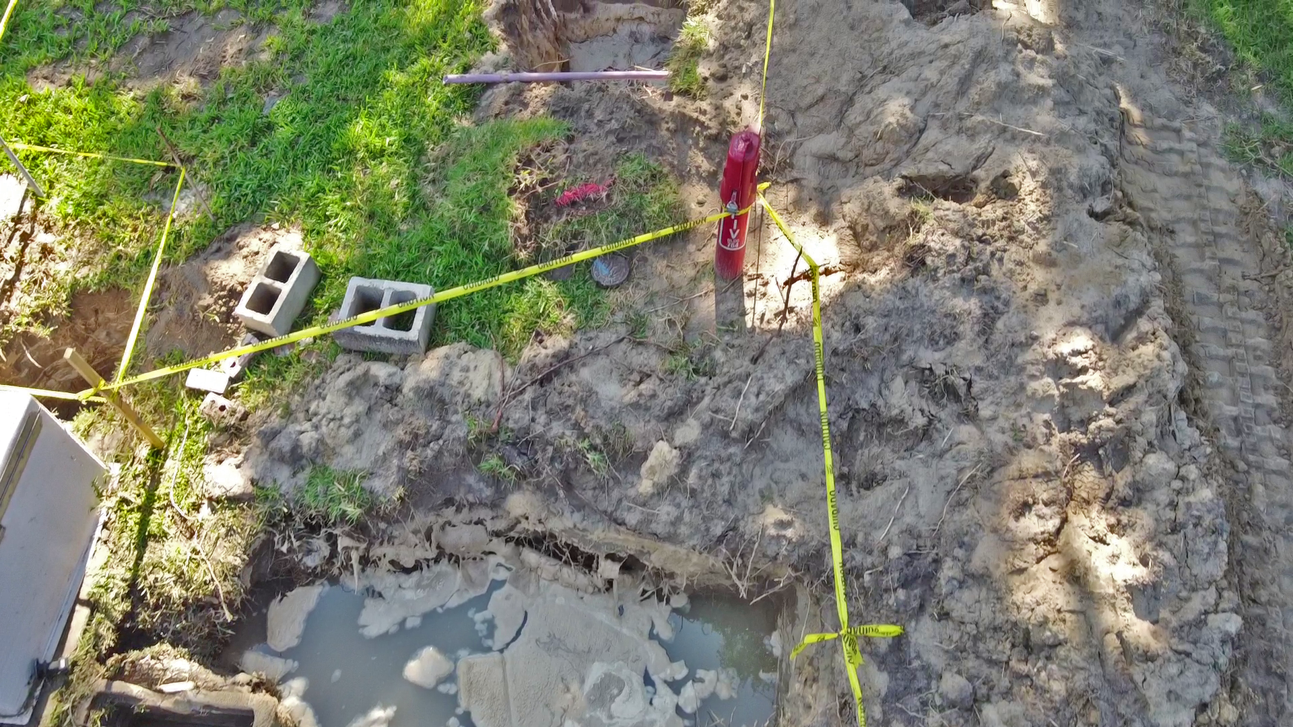
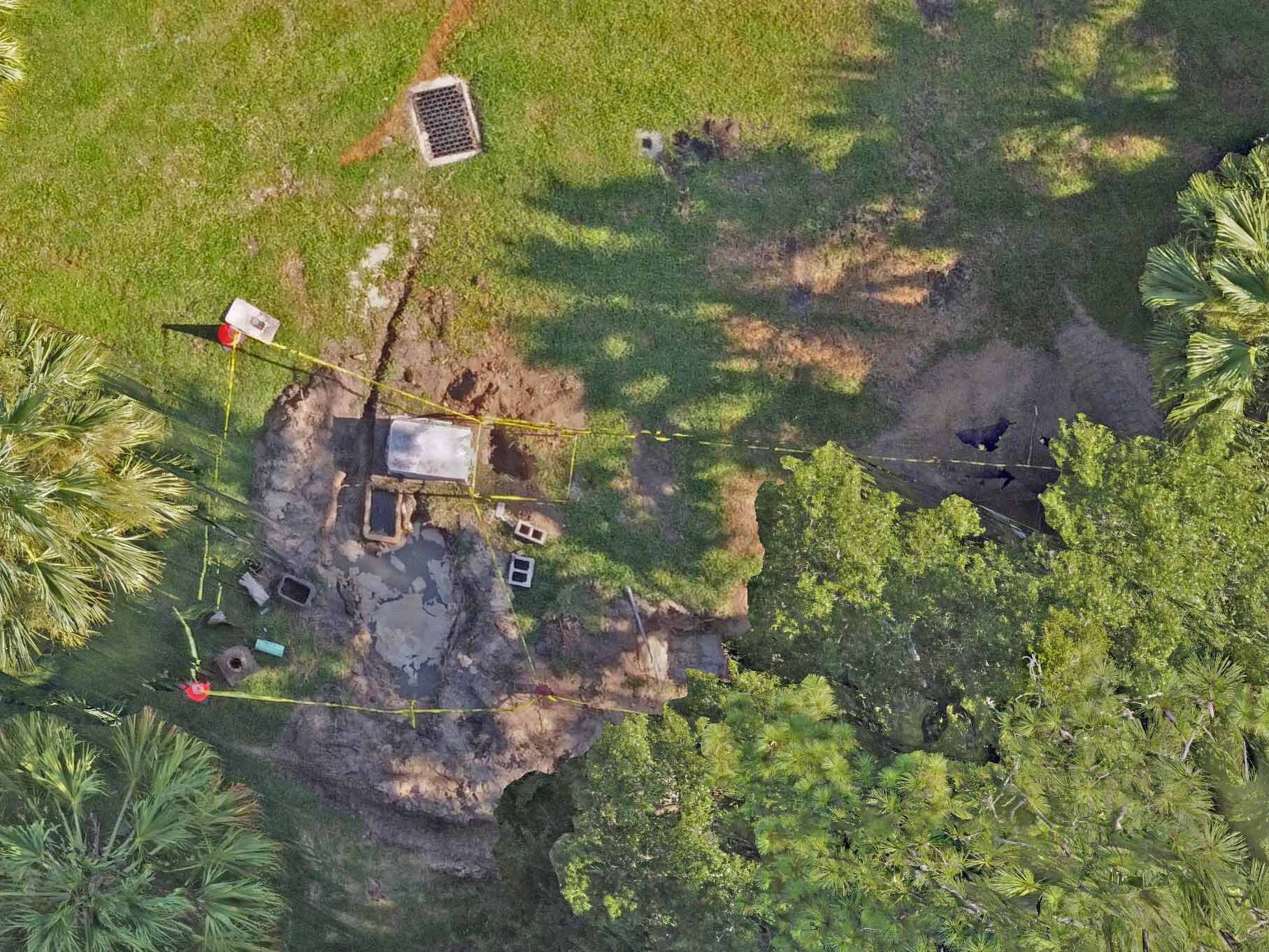
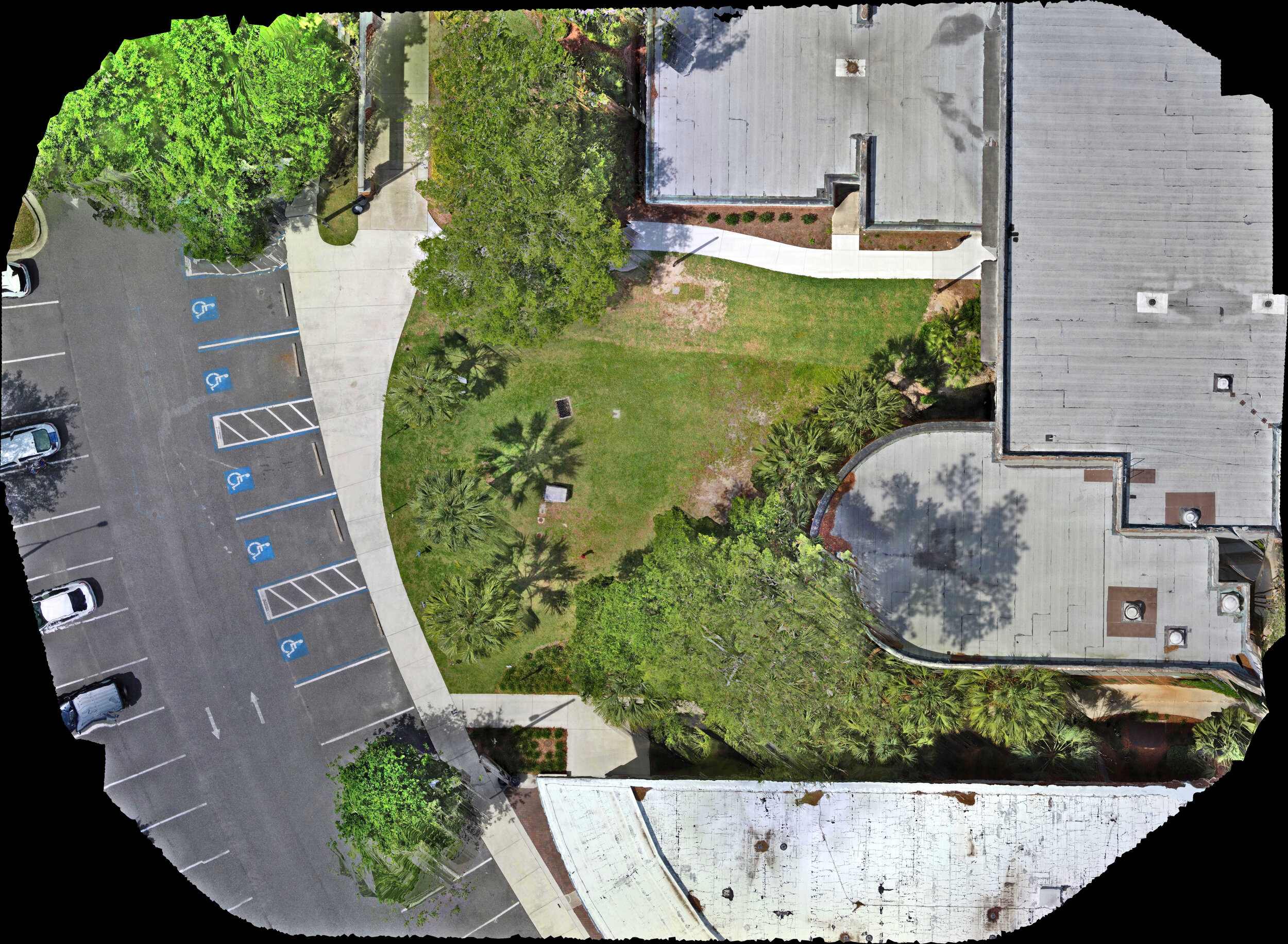
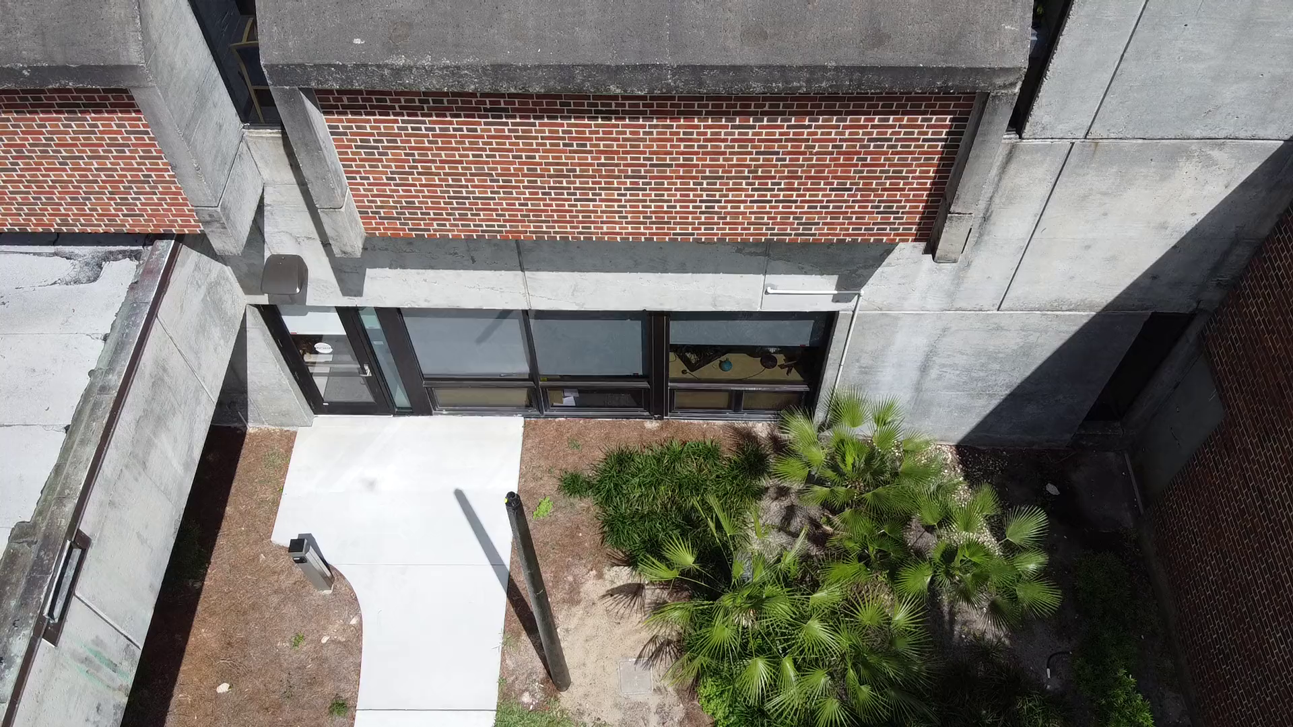
Precision Alignment and Repair
An industrial site in Lake City at 1600 NW Main Blvd, Lake City, FL 32055
Barron Building Trenton
Designed and Permitted in 2019 and finished construction in 2020.
Ellianos Orange Park
Ellianos Coffee Company is a dominant regional brand and has been growing their franchise system throughout north central Florida. It was founded in 2002 by experienced entrepreneurs and coffee-lovers, Scott and Pam Stewart of Lake City who developed a successful specialty coffee shop with double-sided drive-thru serving the highest quality specialty coffee beverages in a way that would meet the demands of busy Americans. The new Orange Park site is located at 301 Blanding Blvd. Orange Park, FL 32073 within the Tuesday Morning PLaza next to the Whataburger. Designed 2019 Constructed: 2020
Newberry Resurfacing - SW 4th, 5th, & 7th Ave
This 2019 City of Newberry project was a mill and resurface of approximately 0.33 miles of local roads SW 4th Ave, SW 5th Ave, & SW 7th Ave just east of Newberry High School. It including selective base repair, driveway aprons, striping, curbs ramps, and sidewalk repair.
Existing Conditions
Chris Torrence Electric & Utility
Located at 954 NW 244 Drive in the Newberry Commerce Park, GEng designed and permitted the site plan with the City and SRWMD for a 12,000 SF building that allowed for equipment and work truck staging and office operations.
Serenola Manor Apartments
The project was designed in 2017 and proposes 30 new units in four 2-story apartment buildings. The project is located in southwest Gainesville and began construction in the summer of 2019.
Top Tier Graphics And Apparel
The development proposes a 20,000 sf building with associated parking and stormwater management facility on a ±4 acre parcel in Jonesville.
Site Inspection with some free style
SSF Gainesville Learning Center
The Southern Scholarship Foundation Gainesville Learning Center consists of the construction of a 2,500 sf accessory building for the purpose of providing additional functional space for programs associated with the existing residential buildings. The project also includes associated modifications to stormwater drainage and landscaping.
This is construction footage from the fall of 2019
SSF Parking Lot Expansion
Southern Scholarship Foundation Parking Lot Expansion increased the parking from 19 existing spaces to 38; doubling the capacity. Stormwater was placed in underground chambers and was constructed during the summer of 2019.
UF IFAS Live Oak Equipment Storage Building
UF IFAS has facilities around the state that GmuerEng provides engineering plans and permitting for expansions, maintenance, and new facilities. The Live Oak facility needed a storage facility and workroom for farm implements, tractors, and the prep associated with their use. GmuerEng permitted the plan with the SRWMD and provided site plans for construction.
Tara West End 58 Unit Townhouses Phase 1 & 2
Located within the Villages of West End, this 58 unit townhouse development is within close proximity to Tioga Town Center and backs onto the West End Golf Course. The site plan was divided into two phases and met all of the conditions of the overlying PD zoning and Alachua County Land Development Code. Gmuer Eng prepared a conceptual plan that was able to provide all 58 units allowed by the PD and allowed the County to consolidate the preliminary and final review processes. The northeast corner of the property was adjacent to a relic sinkhole. This natural feature was protected by a buffer conservation management area and surrounded by natural open space consisted of large oaks and common area with multi-use trails. The landscaped stormwater facility was designed to minimize its footprint and was back dropped by an amazing keystone block retaining wall topped by a 3 rail fence. Permitting was completed with Alachua County for the site plan, FDOT for the Archer Rd driveway, Public Works for the 124th Blvd driveway, GRU for the looped water main and gravity wastewater system, Clay Electric for power, and SRWMD for the stormwater system. Homes are being constructed by Moranda Homes and are in a 6 unit per building configuration.
Regency Oaks Fire Main
The project proposed to upgrade the existing fire main associated with the Regency Oaks Apartment complex. The complex was originally constructed in 1971 and was served by a single water main connection along 34th Street with no directly available connection along Archer Rd. In the intervening 45+ years, 34th St was widened, the water main along 34th Street was upgraded, the fire flows were increased, which led to upgrading the fire main in this existing apartment complex. With the installation of 1,000 ft of fire main, new fire rated meter and backflow preventer, removal of bottlenecks, and interconnections with the existing water distribution system, the replacement system provides substantially improved fire flows for increased safety.
Designed 2017-2018
Value Engineered: 2018
Constructed: 2019
Lake City Continuing Services
We are happy to have been awarded a Continuing Services Contract by Lake City for the next 5 years.
Vemo Auto Auctions
The existing site was the former home of a light manufacturing facility. The new owner is developing the 11.3 acre property to relocate their car auction facility. The building was modified to allow for auctions in the warehouse portion of the building and the majority of the improvements were made to the site to accommodate the accumulation of vehicles leading up to auction day and the arrival of brokers to the site for the scheduled event. The building is 11,520 SF with site improvements consisting of expansion to 88 parking spaces up front, check in building, and a significant outdoor storage area in the rear. The additional impervious area required expansion of the stormwater management facilities with additional utility service connections for fire hydrants. We designed the site plan and permitted the site plan with the City of Alachua and Suwanee River Water Management District.










