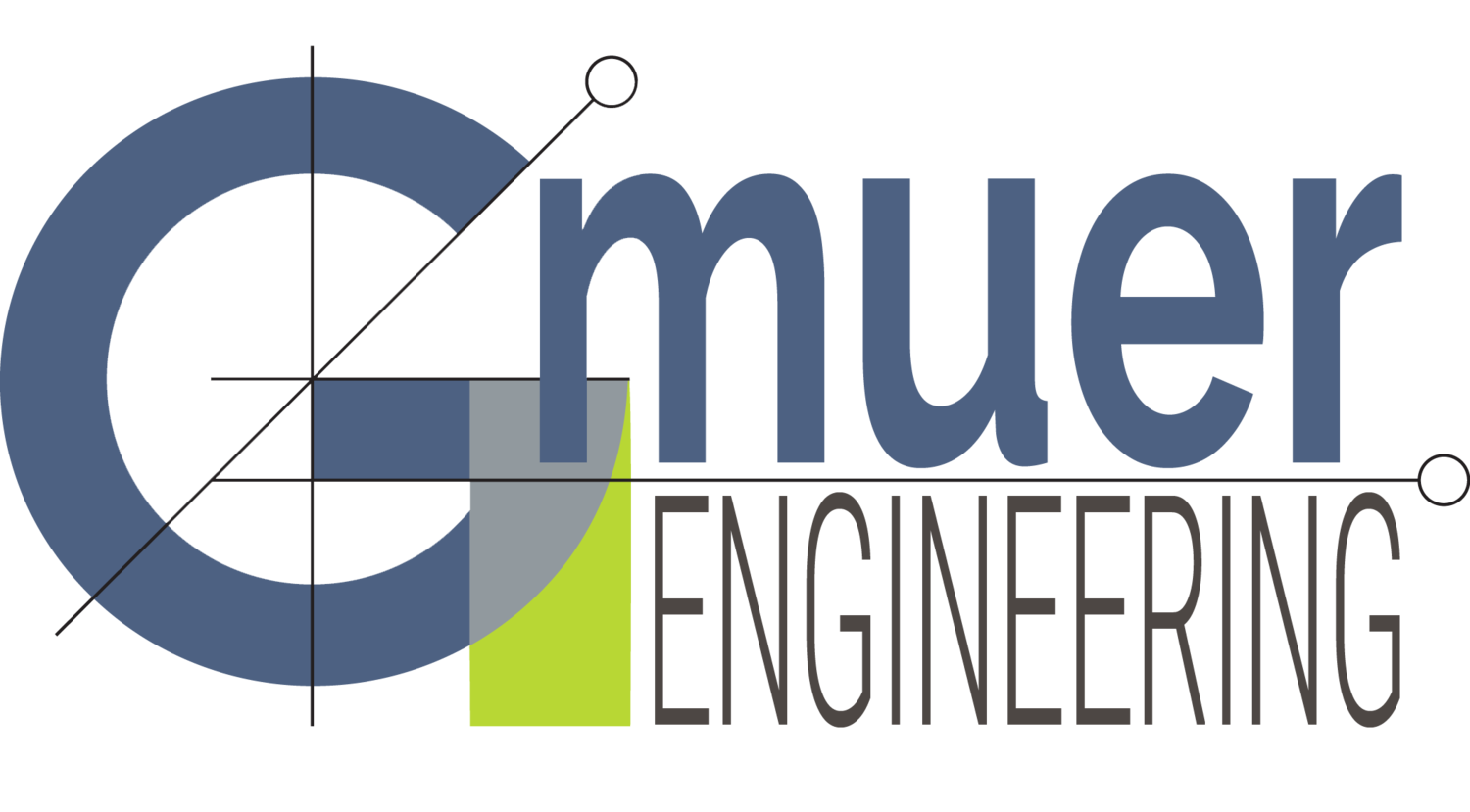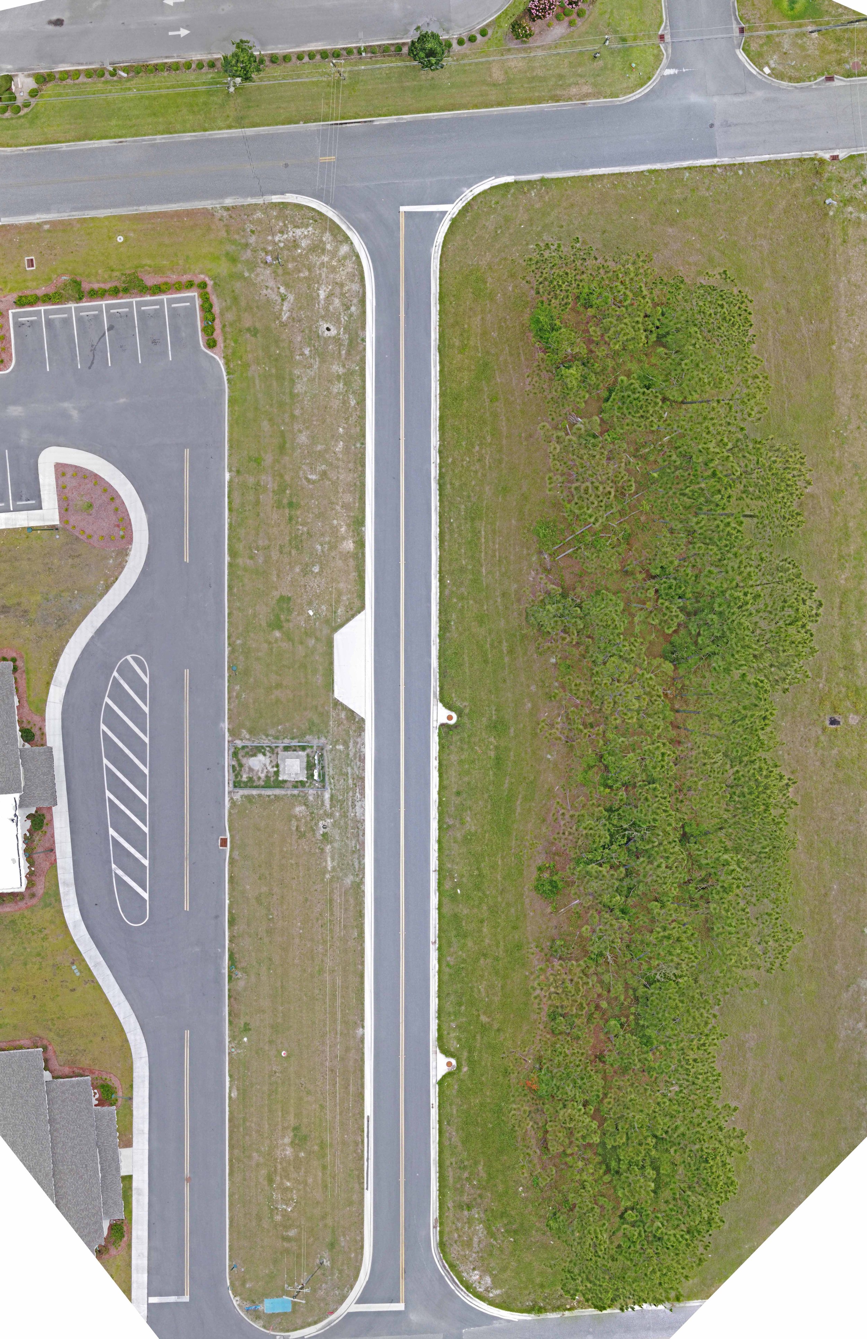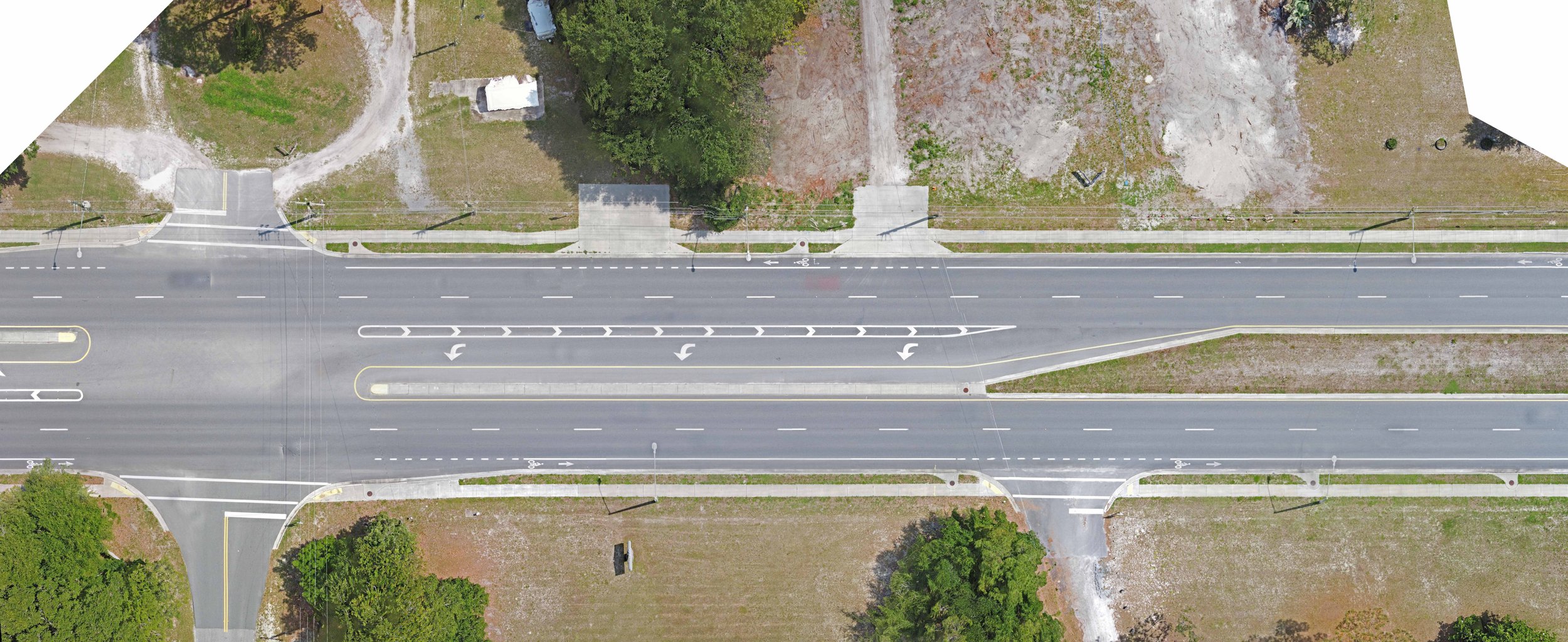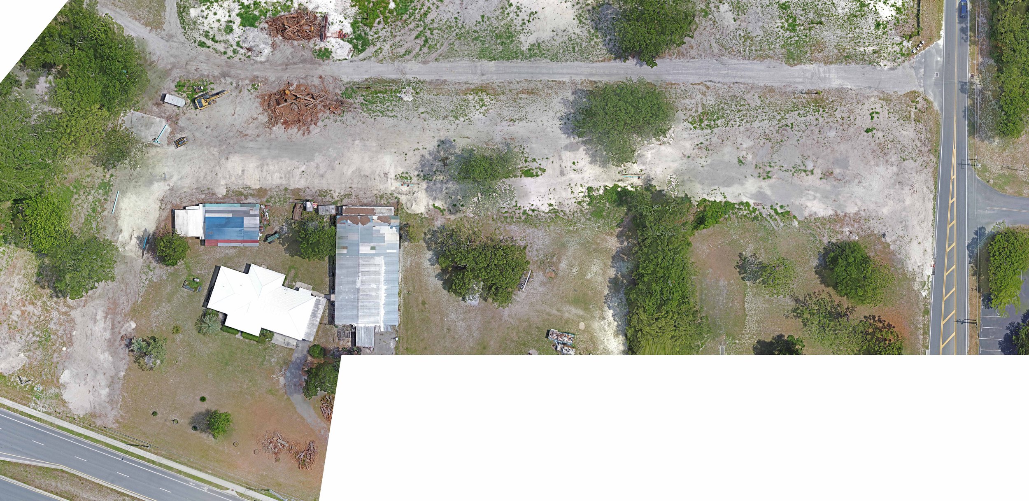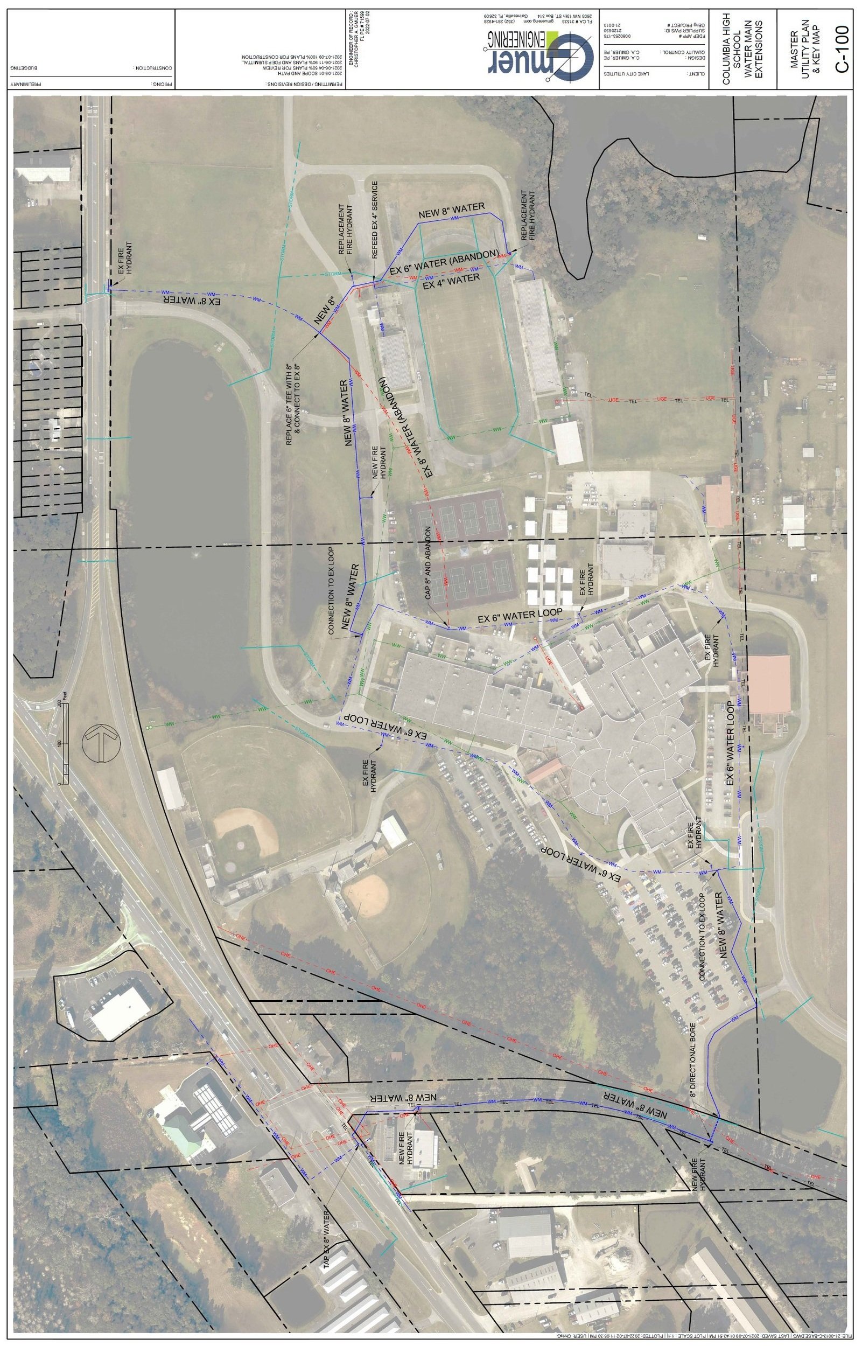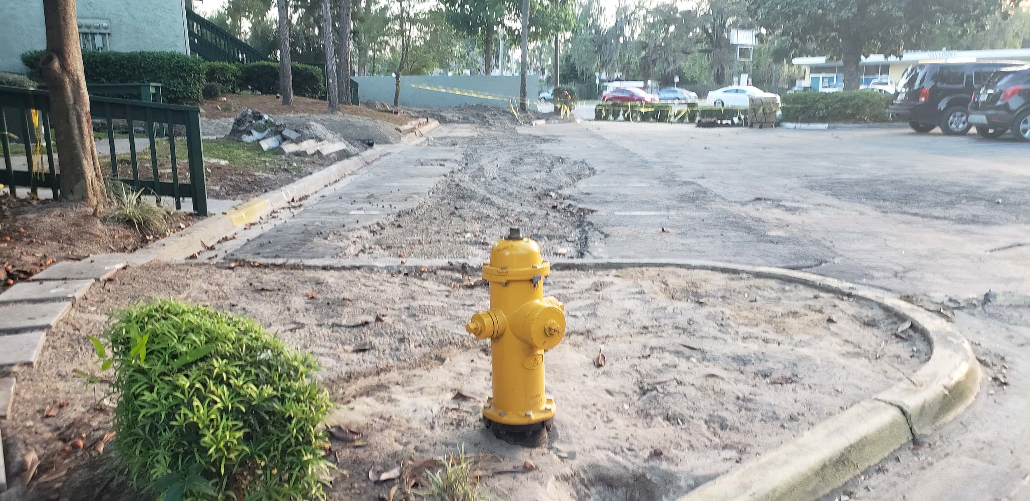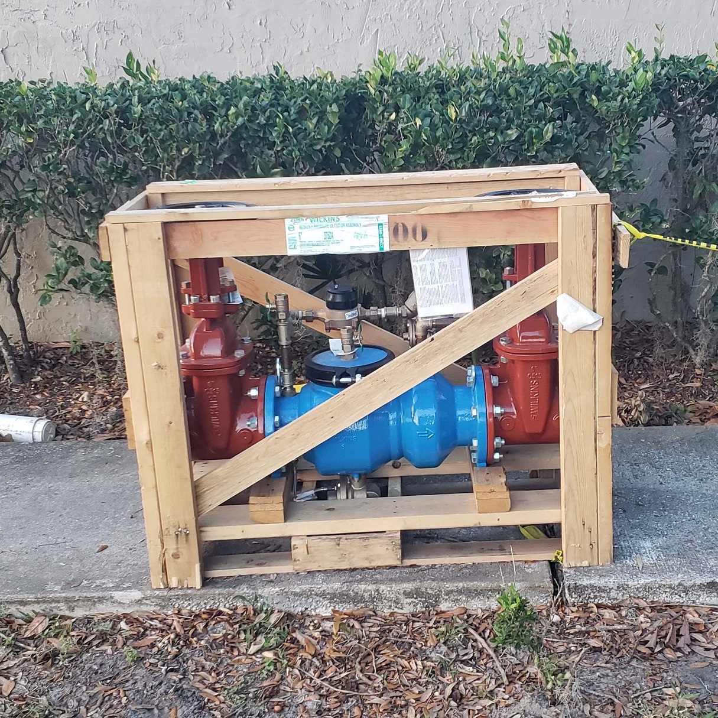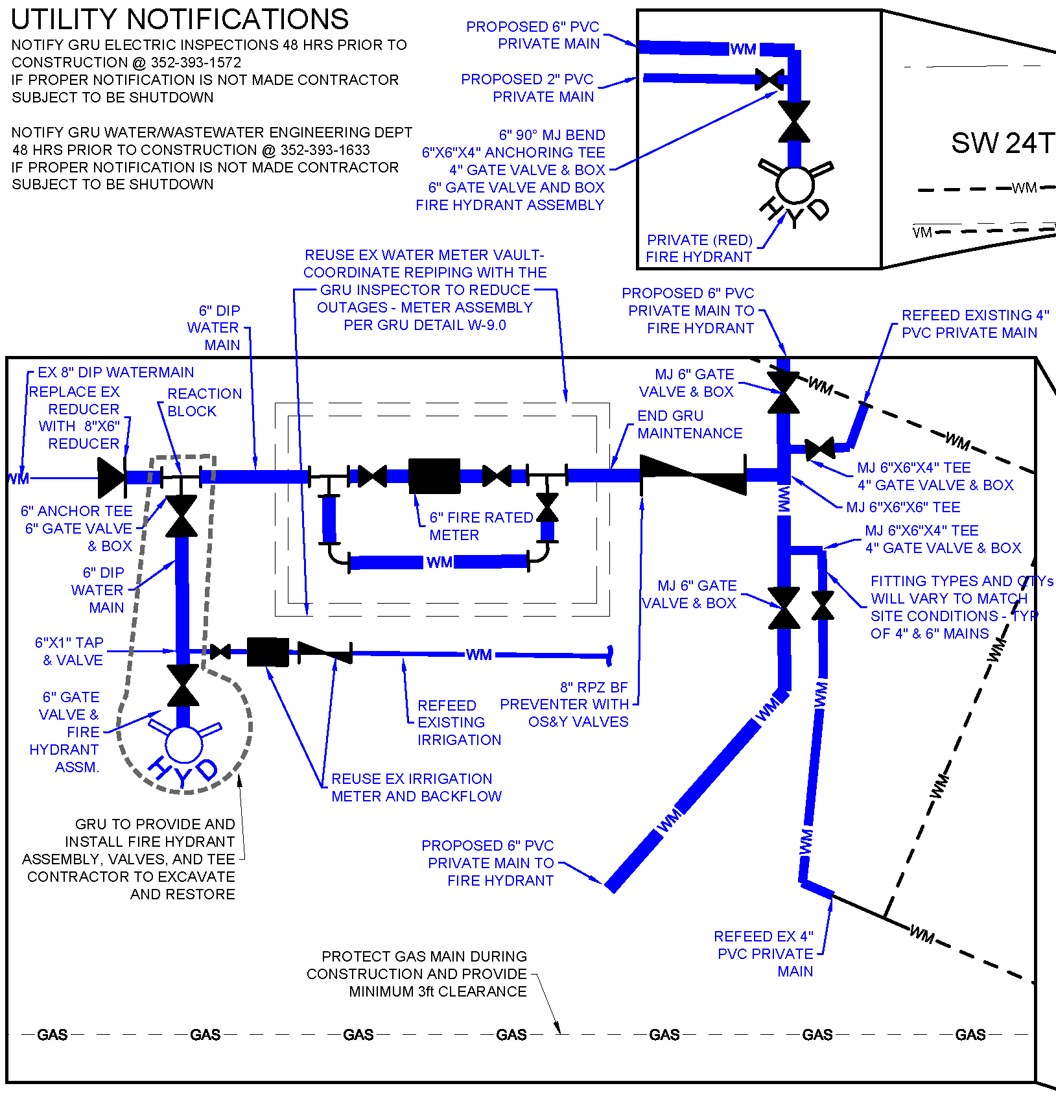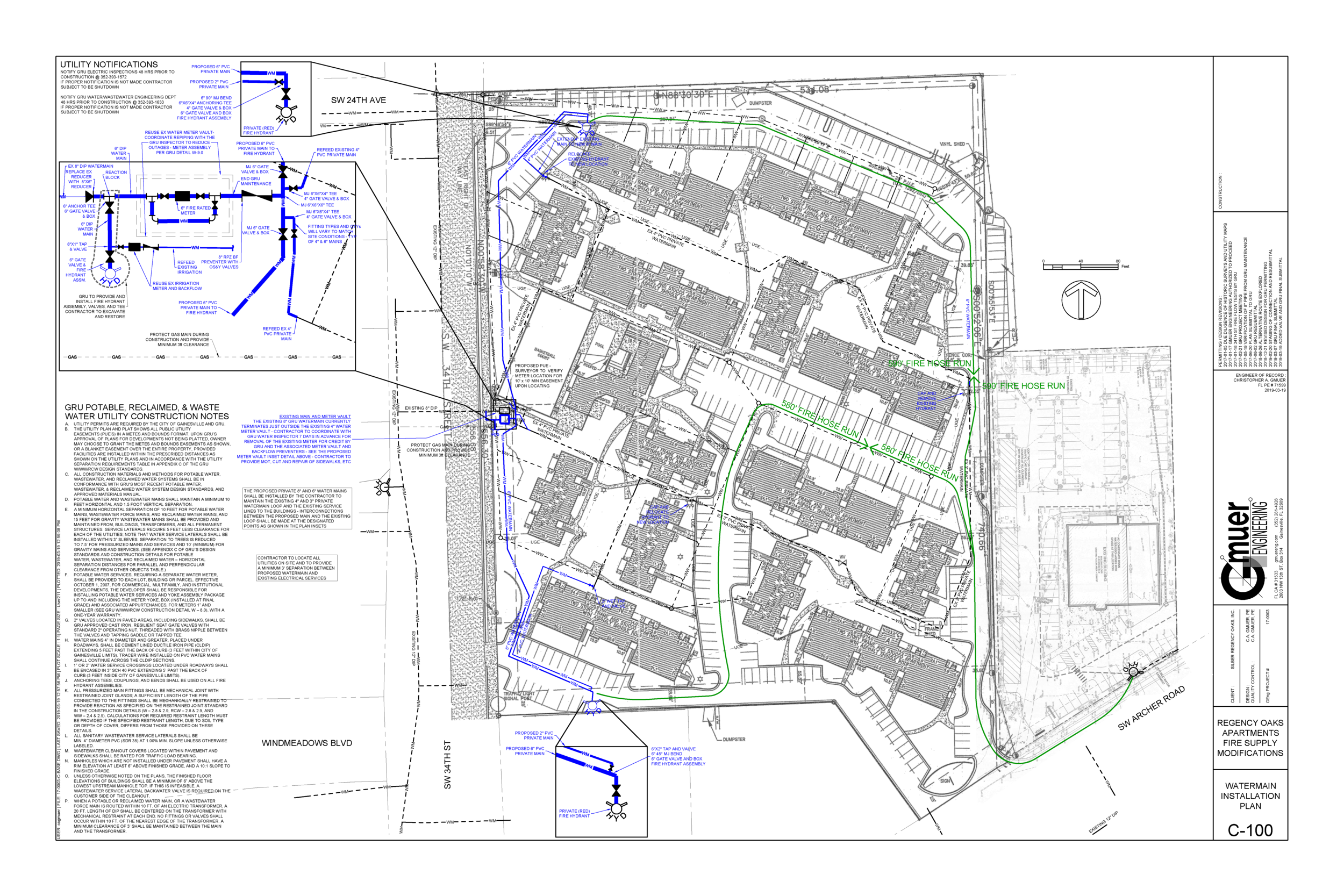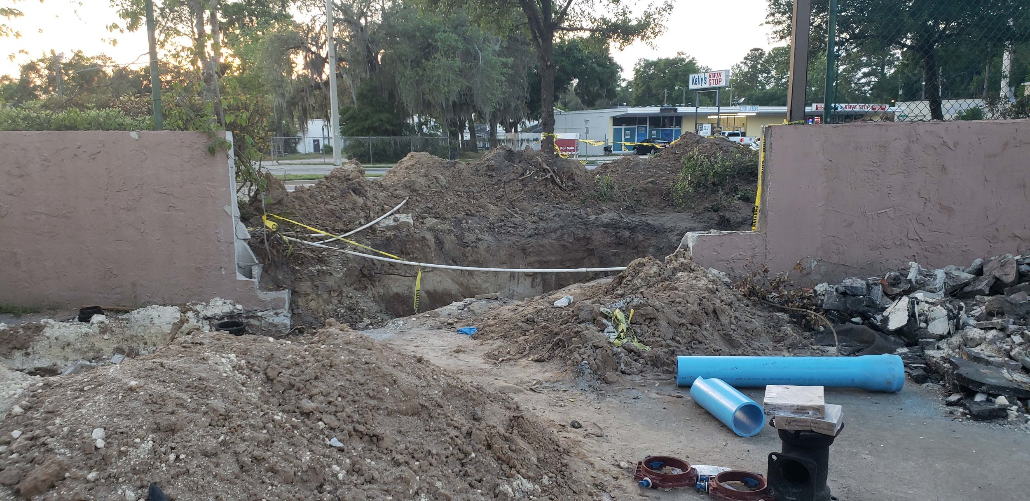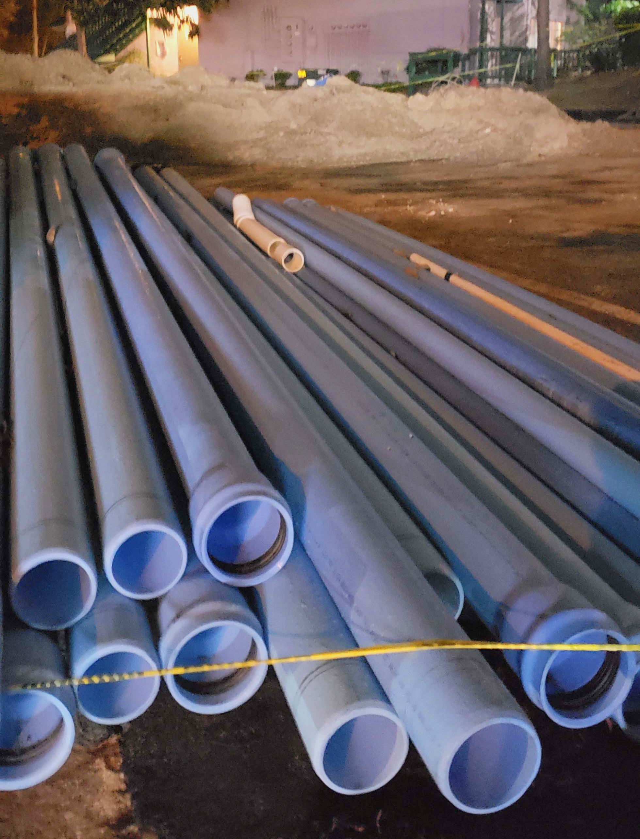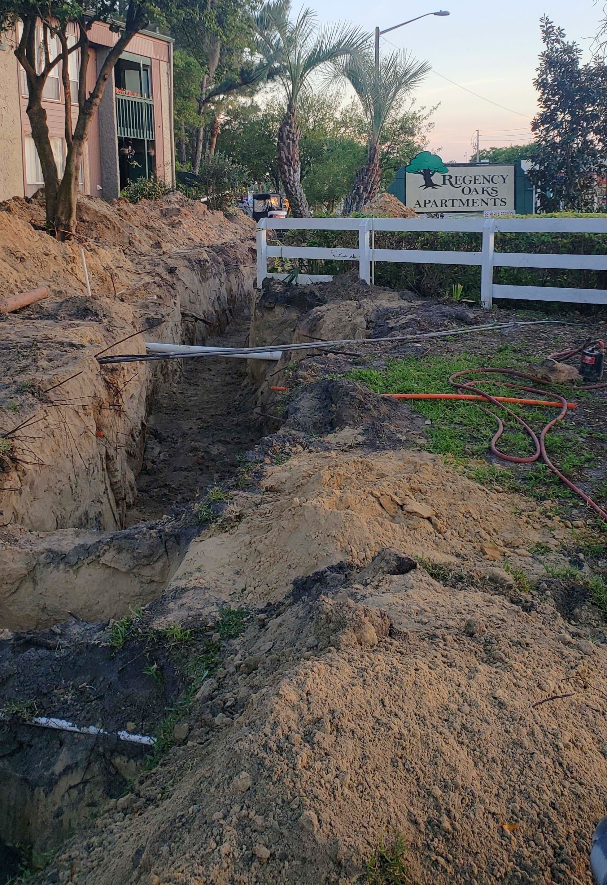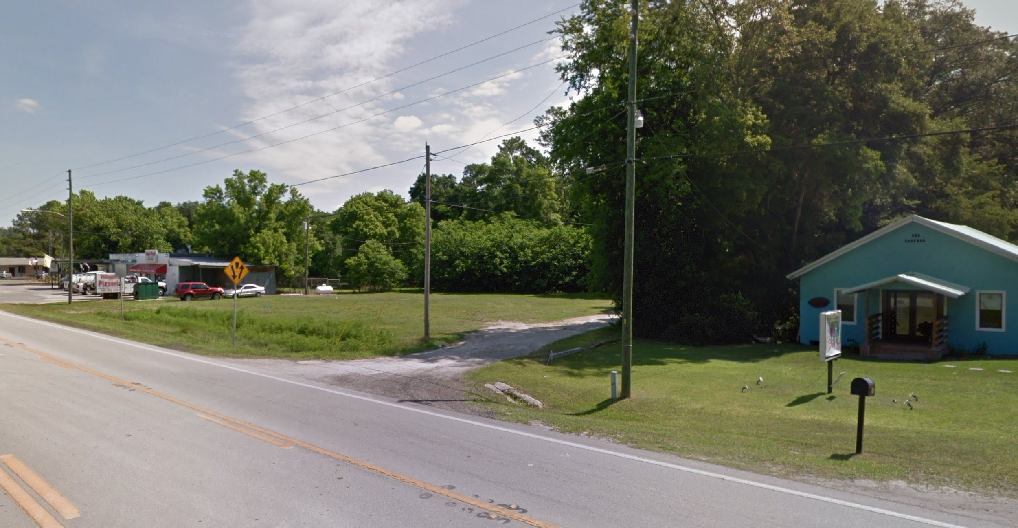The Lake City Distribution/Collections Department needed to extend a force main and water main to better serve the Cypress Lake Business Park. The improvements generally consisted of:
- 8” Force Main from an existing lift station at the rear of the park, to US 90, a directional bore under US90, and northeast to Turner Ave, approximately 3,600 linear ft.
- 12” Water main from US90 northeast to Turner Ave, approximately 900 linear ft.
To facilitate the project, Gmuer Engineering completed a sUAS (Drone) aerial of the project limits, developed a schematic utility plan, permitted the right-of-way use permit with FDOT and Columbia County, permitted the water improvements with FDEP, supplied the schematic utility plans for construction, and certified testing with FDEP.
