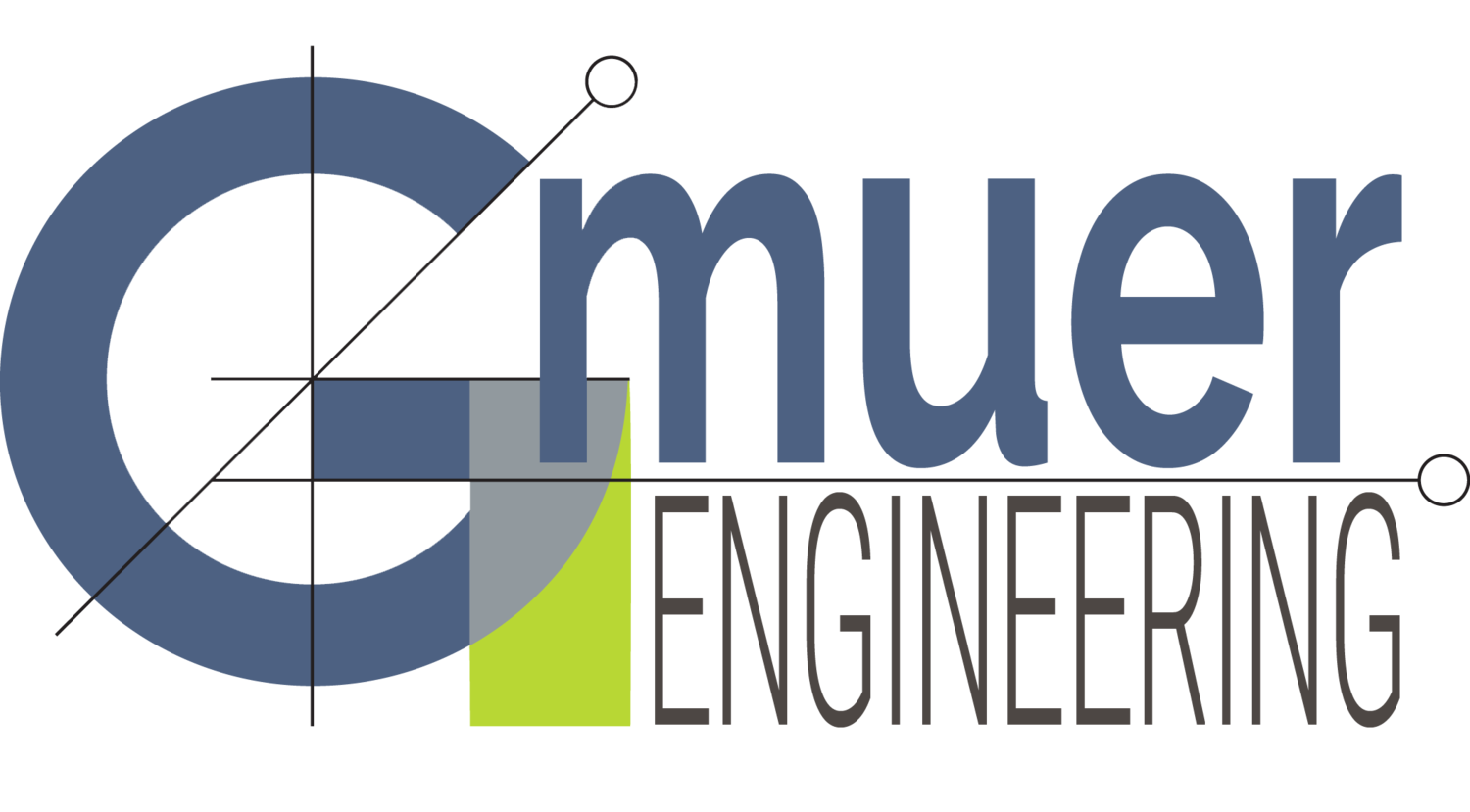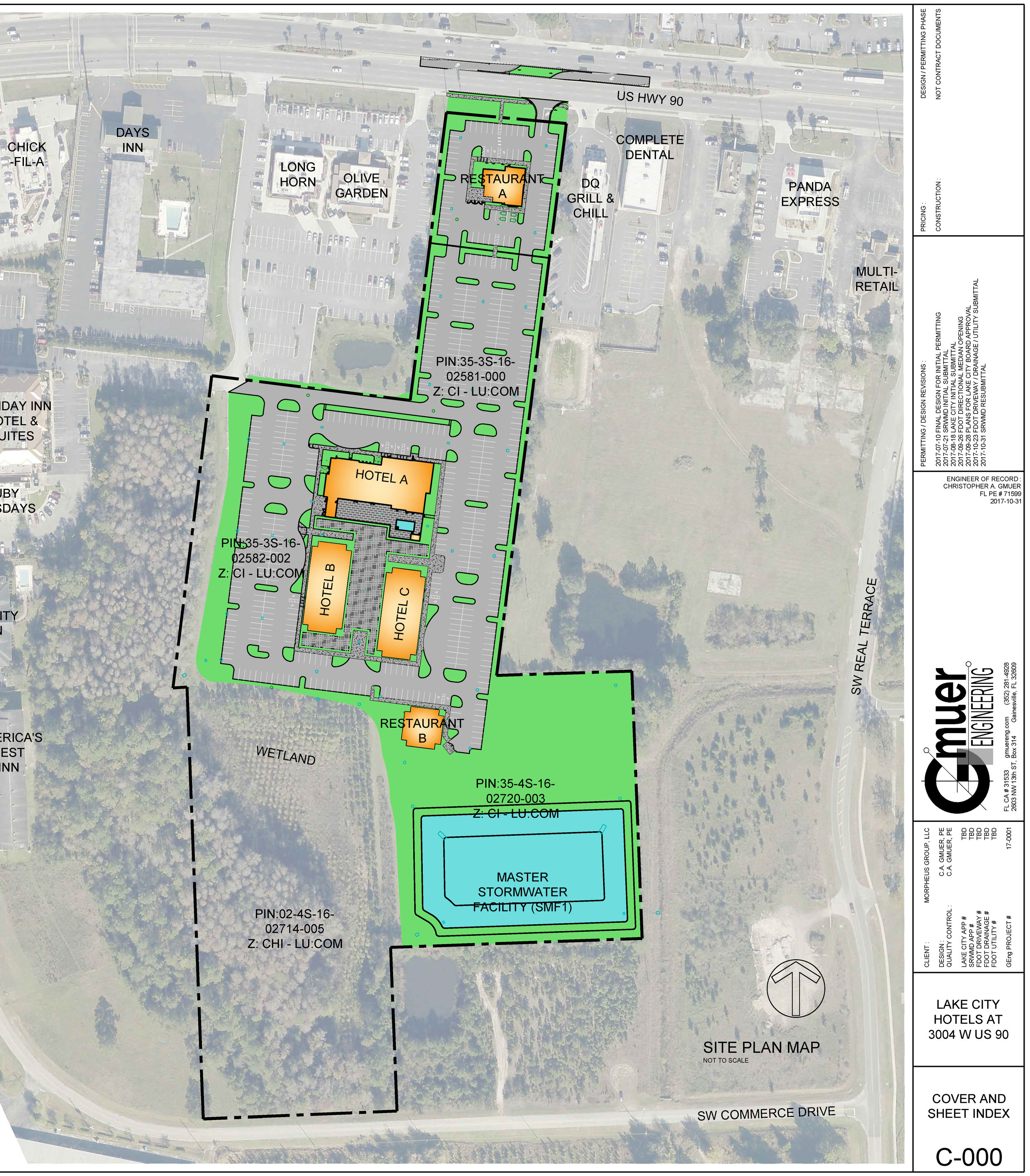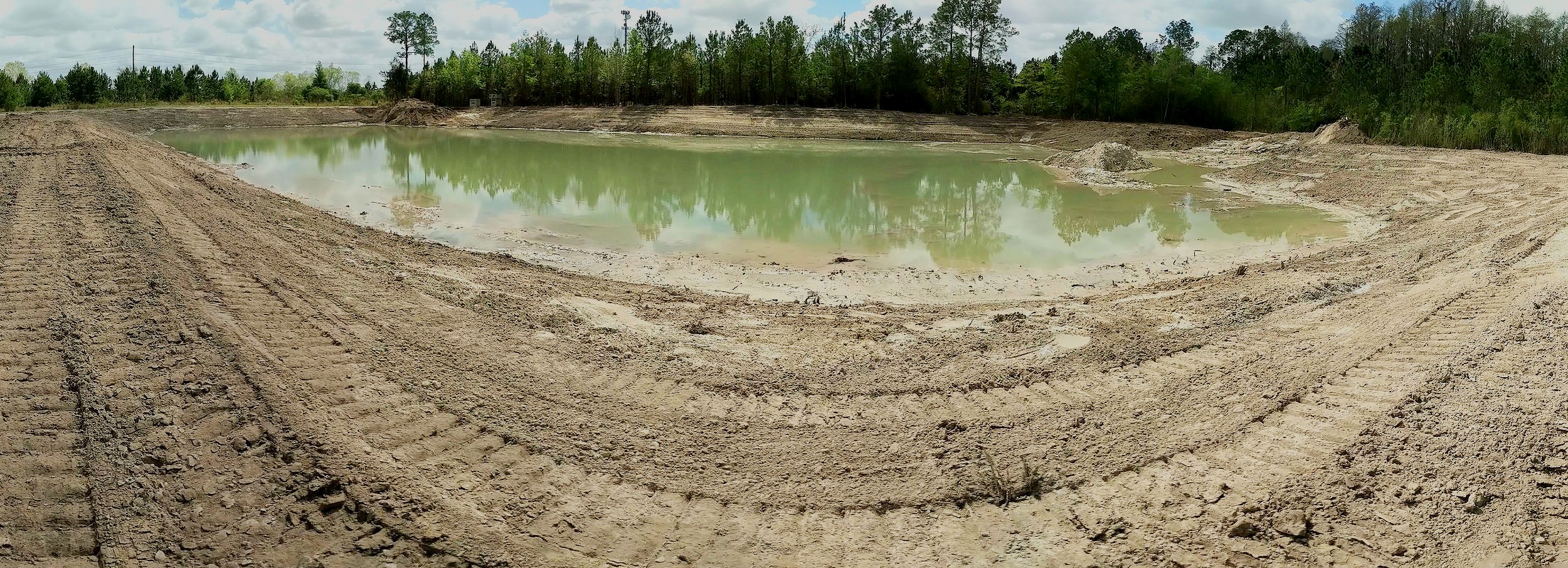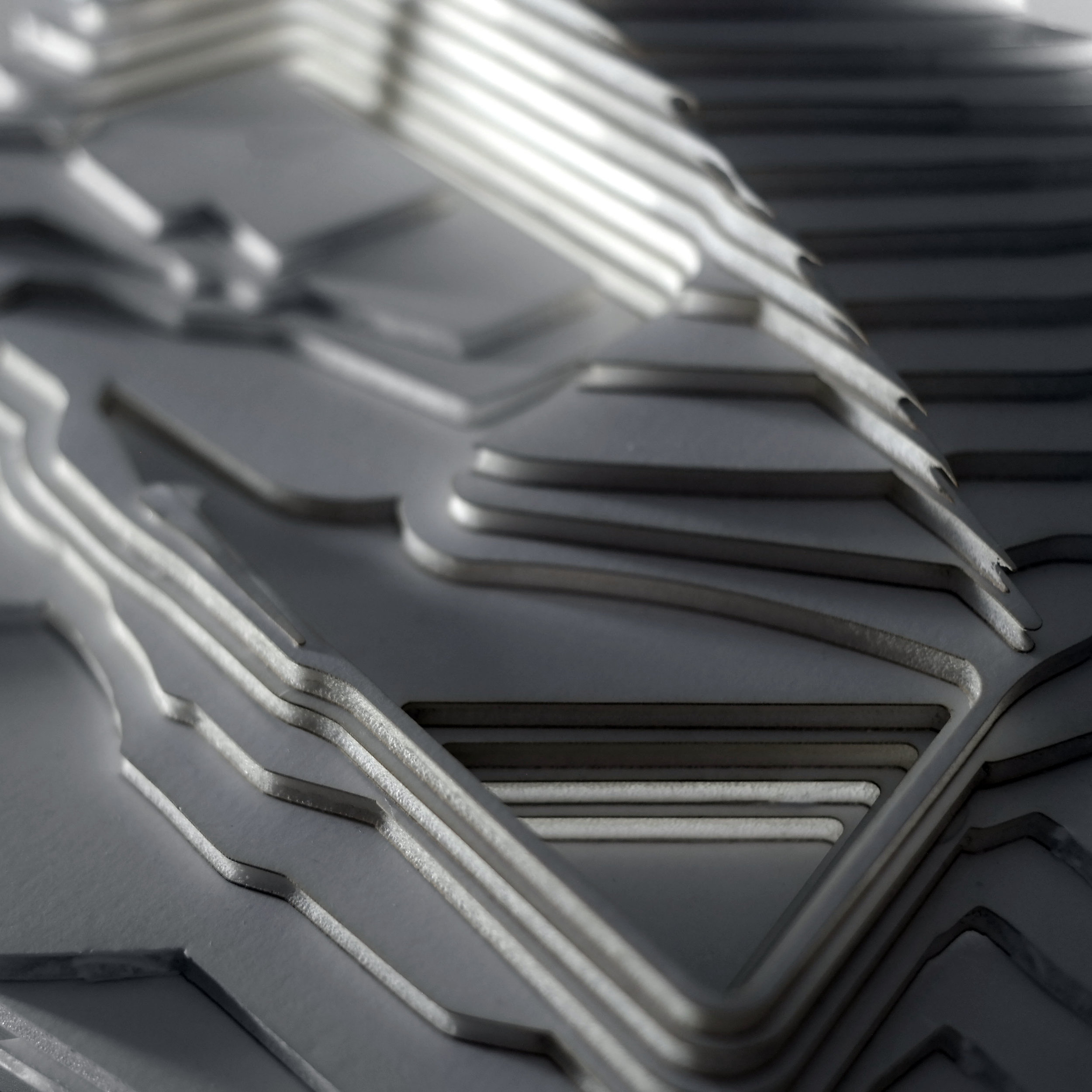Miller Electric wanted to start a Gainesville warehouse and remodel an existing building located at 4800 SW 13th St, Gainesville, FL 32608. In order to use the site, a rezoning of the property to a planned development was required with approval by the County Commission. Site improvements consisted of a loading dock addition to the building, a drive isle to and around the loading dock, turn-around accommodations for a semi-truck and associated minor stormwater management facility modifications. Gmuer Engineering, LLC (GmuerEng) completed the design of the site plan, permitting of the site plan with regulatory agencies (Alachua County, GRU, and the St Johns River Water Management District), and supply site plans for construction.
Lake City Hotels Master Plan
The US90 exit of I-75 in Lake City is a great location for hospitality businesses that are oriented to serve the highway traveler. From college football games to the staging of emergency responders, this area serves a critical role for local attractions and the infrastructure of our state. Gmuer Engineering evaluated a 20.67 acre property that consisted of wetlands and a former RV park with gas station. An existing wet stormwater pond was also located on the site that was serving the adjacent Holiday Inn and Ruby Tuesday and mainly served as the source of fill for the construction of those previous developments. The goal of the master plan was to enable the site to prominently accommodate three major brand hotels, two restaurants, pools and amenities for the hotels, major road connections, internal circulation, and future capacity for a potential multi-family development. To achieve this goal, Gmuer Engineering consolidated the stormwater facilities to the rear of the site and master planned all the associated infrastructure including stormwater conveyance, sewer infrastructure to each out parcel, multi-sourced fire protection and potable water network, interconnections to adjacent developments, and driveway connection to US90. This increased the efficiency of infrastructure outlays while not over building; following a JIT philosophy. GmuerEng provided the land planning, civil engineering, master plan design, master plan permitting, and construction services for this project.
3D Site and Building Models
We combine a variety of modeling techniques to produce effective 3D models of site plans and buildings for conceptual plans, master planning, marketing, public meetings, etc. We make them a regular part of the permitting process of our projects to effectively convey the design to our clients, reviewing staff, public boards, the public, etc. Let us provide these for you and your project.


























