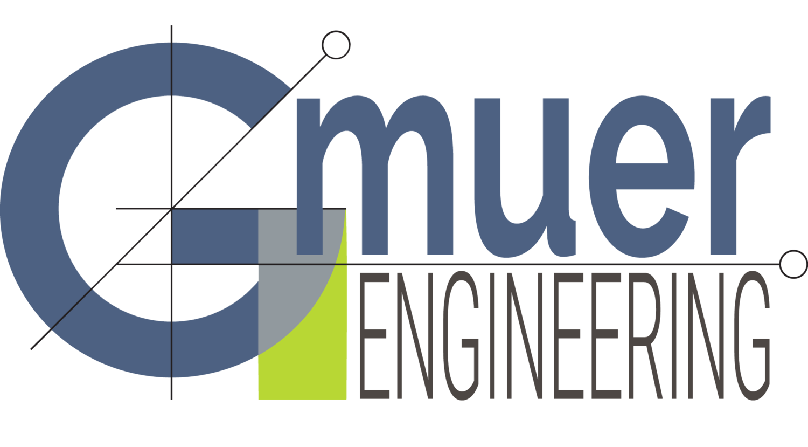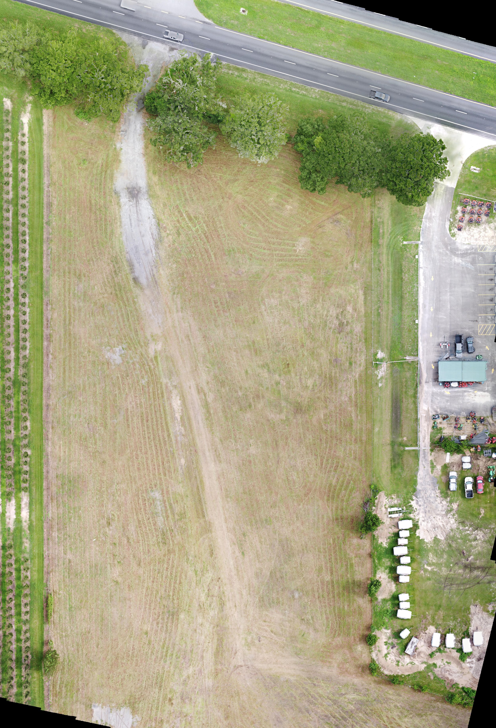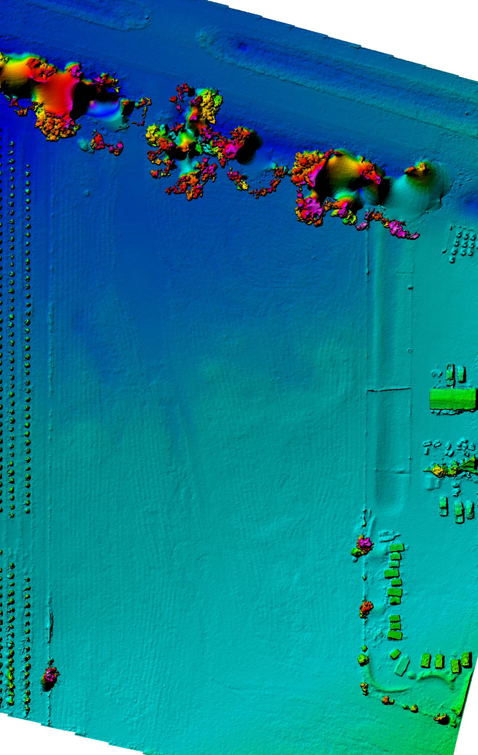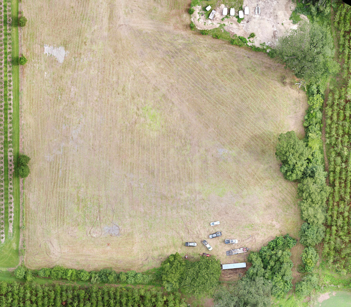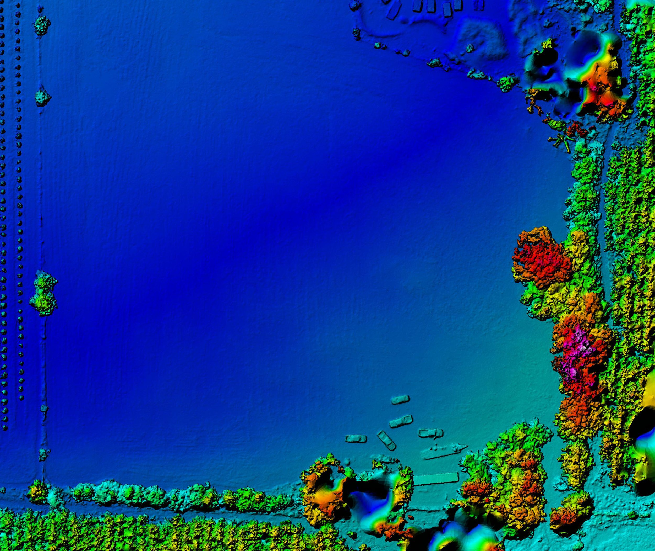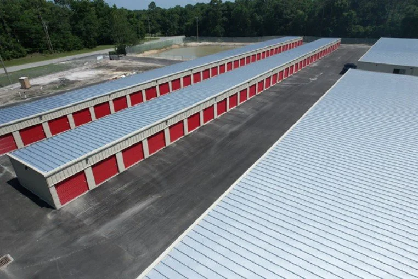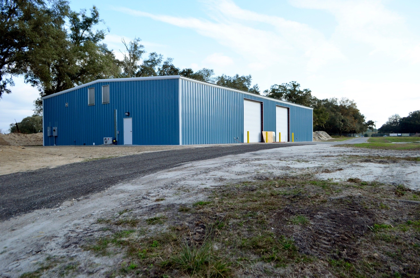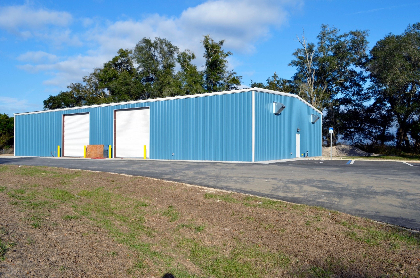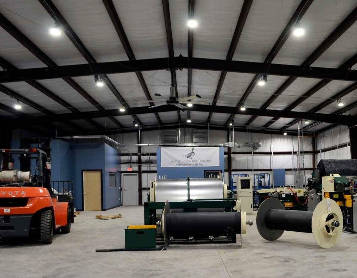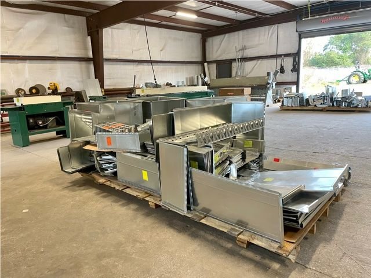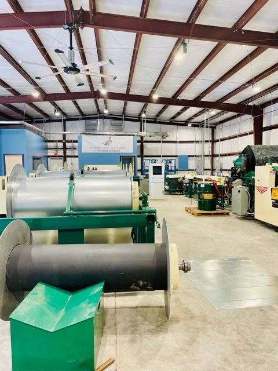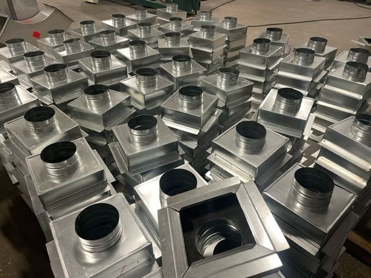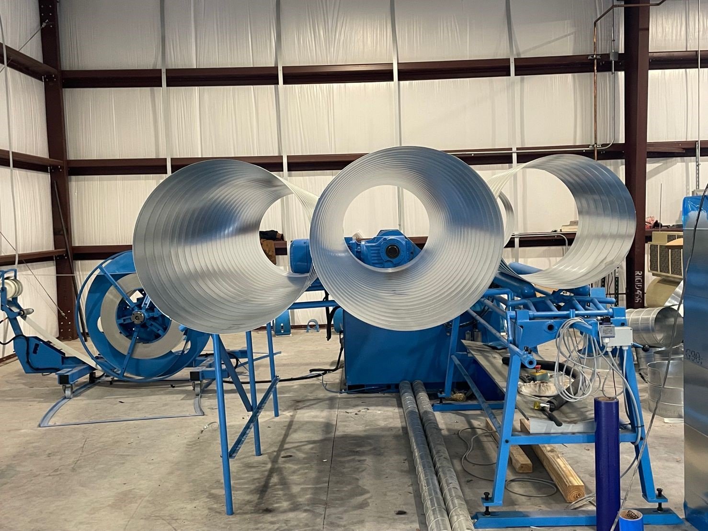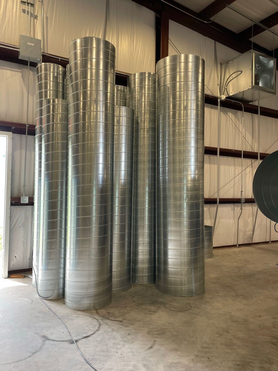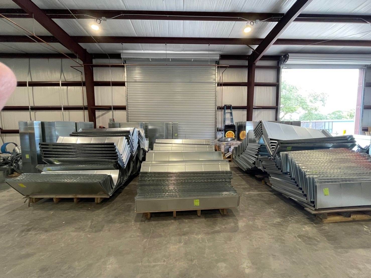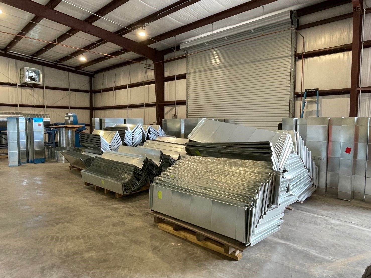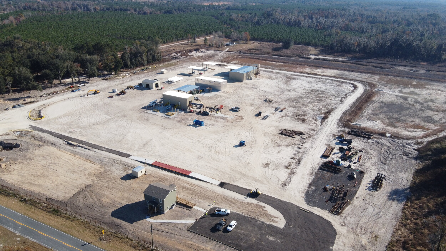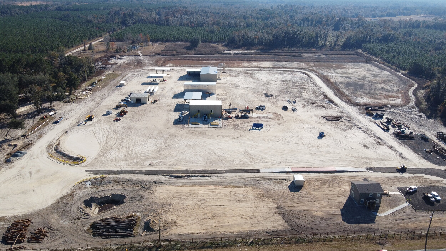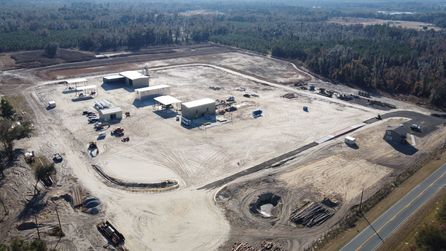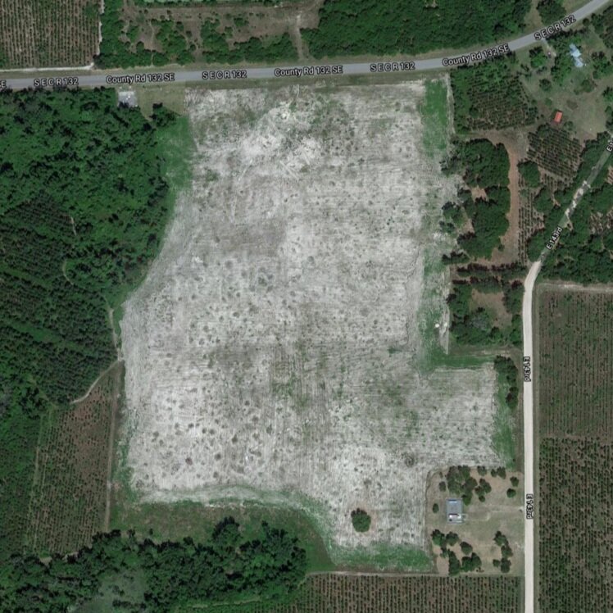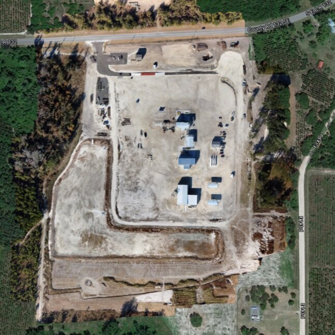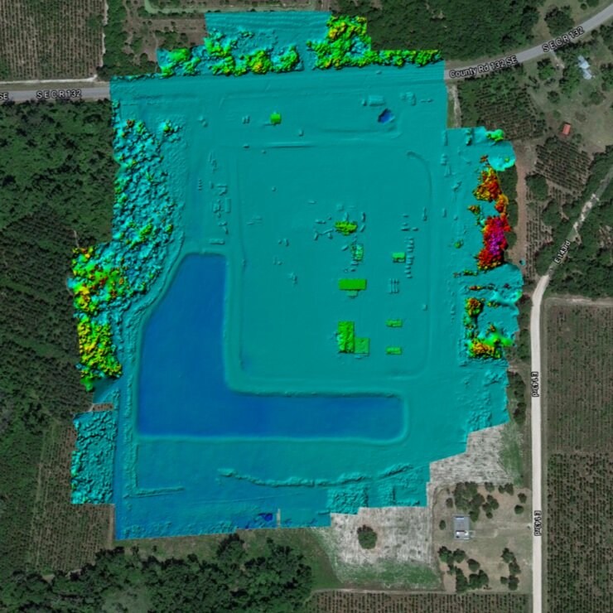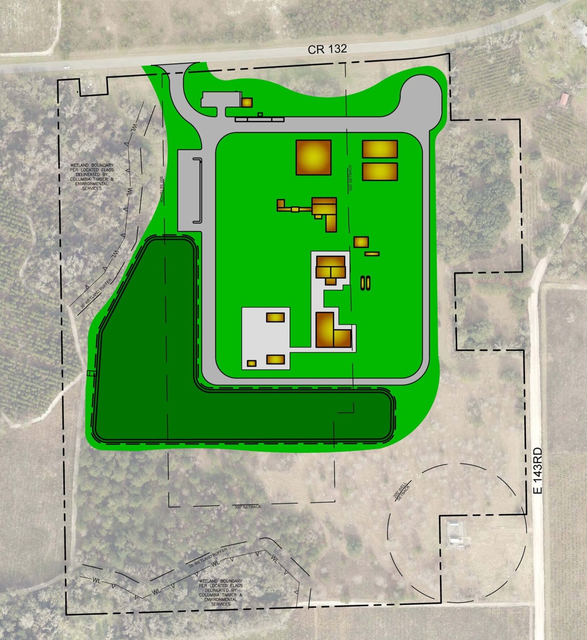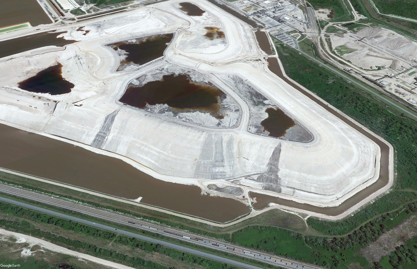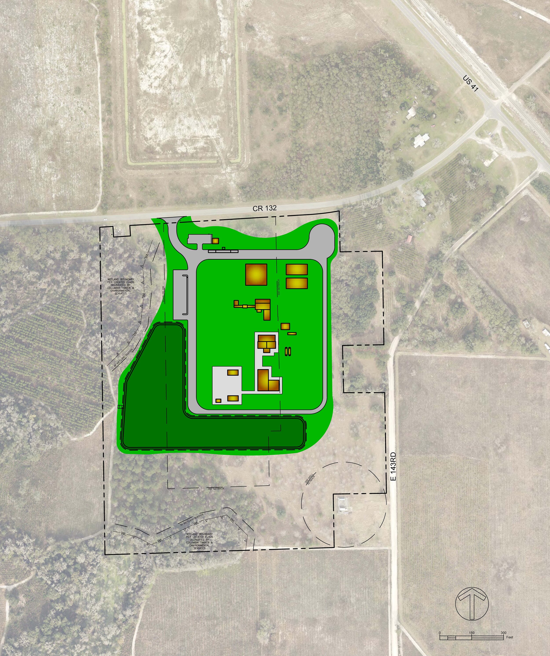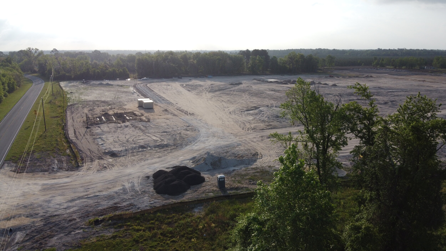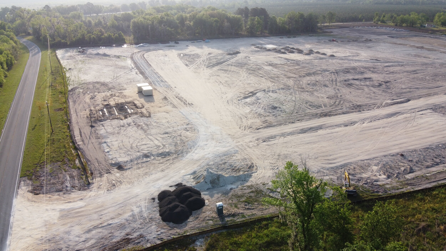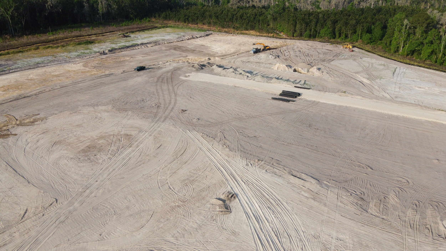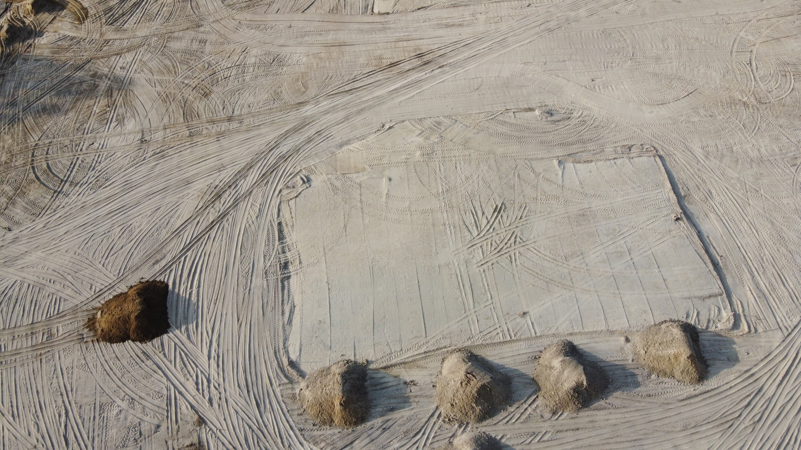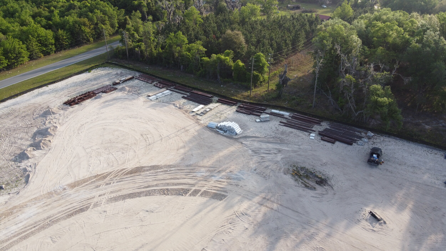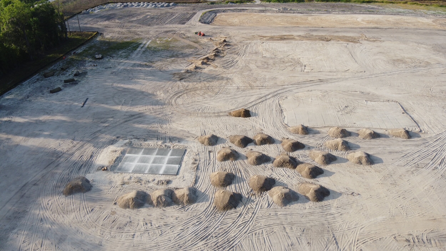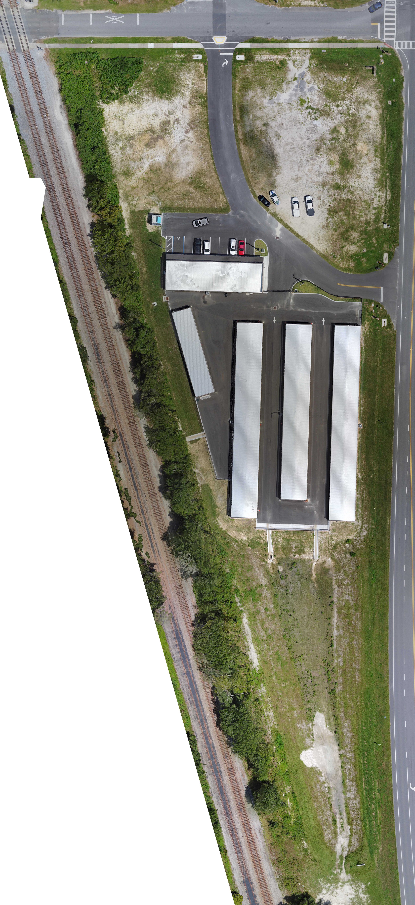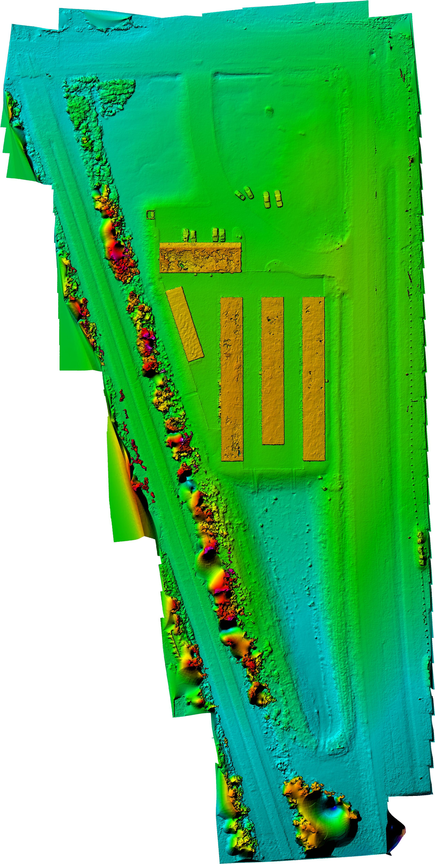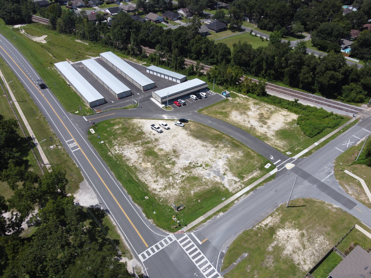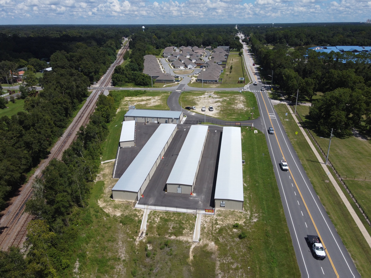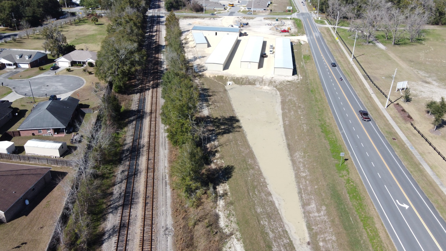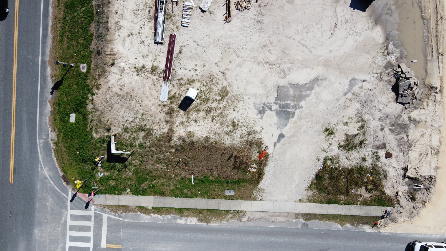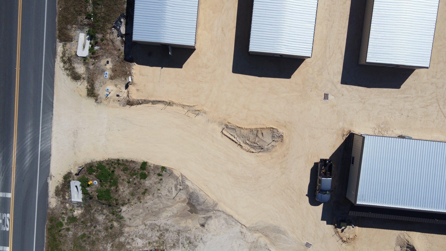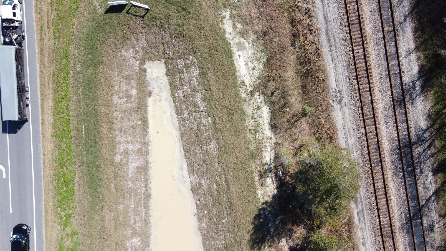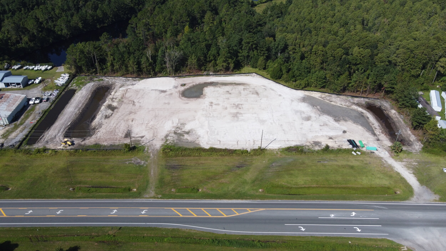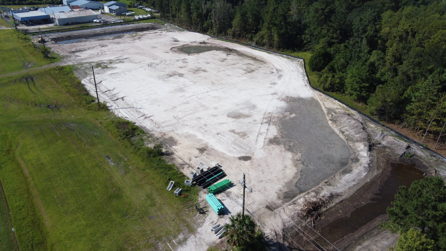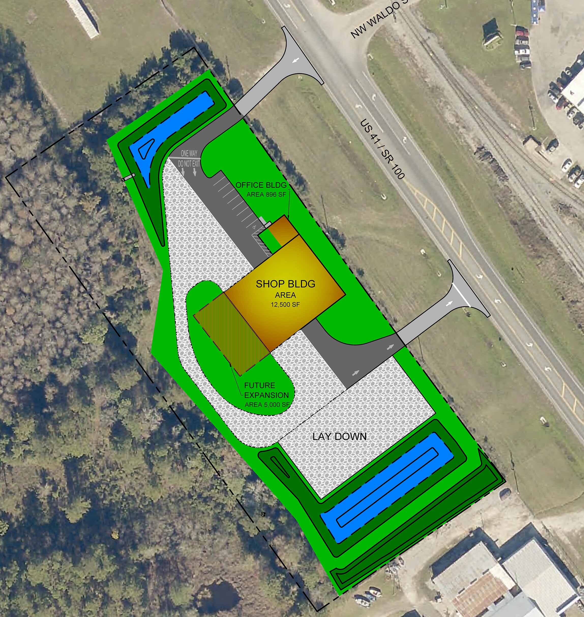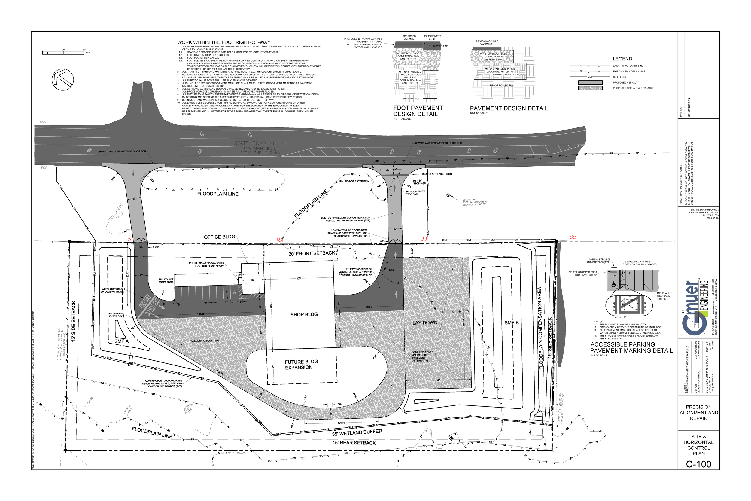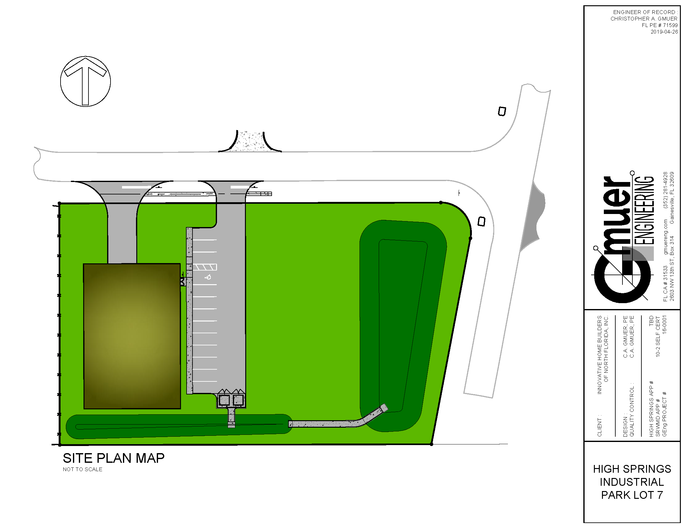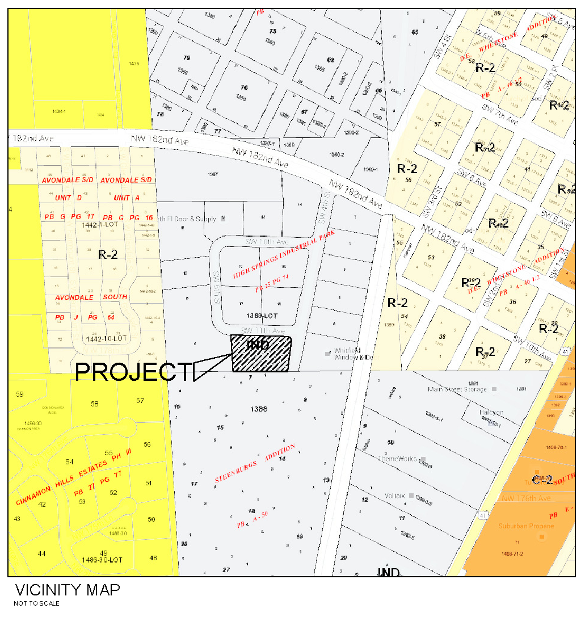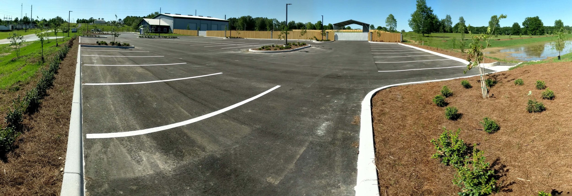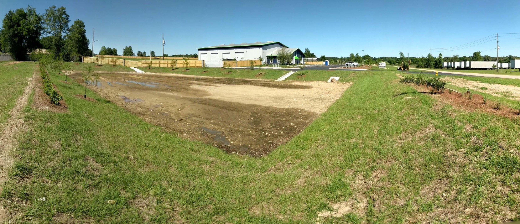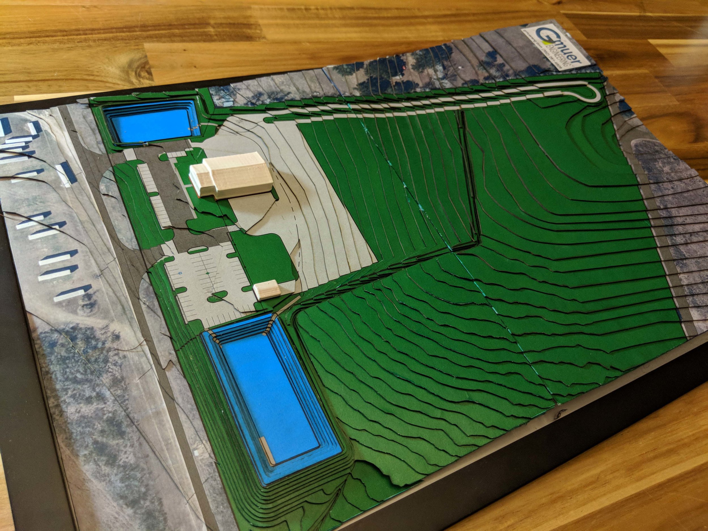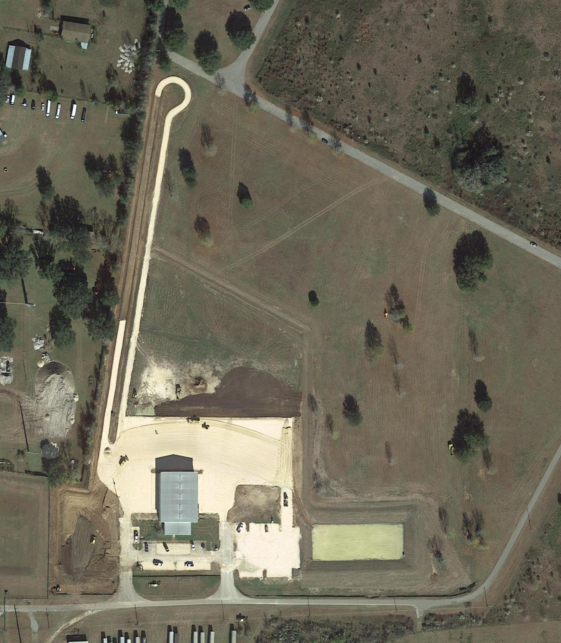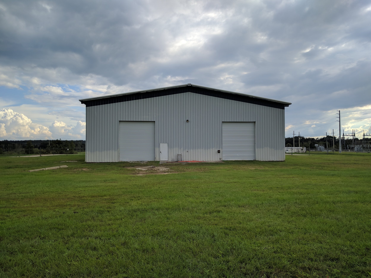Whittles Mini Storage
The project proposed to expand the existing mini-storage facility located in Newberry, FL by constructing three mini-storage buildings with drive isles and stormwater management facility. GmuerEng designed the site plan, permitted the site plan with regulatory agencies (City of Newberry and the Suwannee River Water Management District, FDOT Drainage, FDOT Driveway), and supplied site plans for construction.
Miller Electric Gainesville
Miller Electric wanted to start a Gainesville warehouse and remodel an existing building located at 4800 SW 13th St, Gainesville, FL 32608. In order to use the site, a rezoning of the property to a planned development was required with approval by the County Commission. Site improvements consisted of a loading dock addition to the building, a drive isle to and around the loading dock, turn-around accommodations for a semi-truck and associated minor stormwater management facility modifications. Gmuer Engineering, LLC (GmuerEng) completed the design of the site plan, permitting of the site plan with regulatory agencies (Alachua County, GRU, and the St Johns River Water Management District), and supply site plans for construction.
Road Rangers US441 Alachua
Helping the Road Rangers have a home base in the City of Alachua
9th Ave MiniStorage
A great Mini-Storage project north of Keystone Heights along SR100
Green Life Farms - Lake City
Green Life Farms is a modern agriculture company growing micro greens in hydroponic green houses near grocery distribution warehouses. This reduces the product’s carbon footprint, increases the "best used by" date which reduces consumer waste, and it’s all done in regional proximity to stores and thus the consumer. Great business model. At their future location in Lake City, the site was home to a historical structure related to America’s agricultural past. It is protected and will be featured in juxtaposition to the modern operations. Such a great feature of the site.
3D photogrammetry at the Green Life Farms project in May of 2021
Moore's Metal Works - Duct Fabrication Shop
Recently completed Phase 3
Recently Completed Phase 2
Southland Sawmill
Newberry Triangle Self Storage & Outparcel
Precision Alignment and Repair
An industrial site in Lake City at 1600 NW Main Blvd, Lake City, FL 32055
Chris Torrence Electric & Utility
Located at 954 NW 244 Drive in the Newberry Commerce Park, GEng designed and permitted the site plan with the City and SRWMD for a 12,000 SF building that allowed for equipment and work truck staging and office operations.
Crystal Air Warehouse Expansion
The project proposed a 4,000 sf building addition to serve as a warehouse to the existing office space to better serve the proposed Crystal Air. Being located in the northwest industrial park of Gainesville, the area is known for high water tables and intermittent wetlands. A successful engineering design understands that fill is costly, but a shallow pond is very large consuming valuable real estate. We completed site plan permitting with the City of Gainesville and the St Johns River Water Management District.
Pre-Development Aerial
Post-Development Aerial
Archer Automotive Expansion
Archer Automotive need to grow and expand to include an adjacent parcel. This required the relocation of the stormwater facility further to the rear to allow for additional impervious to be constructed behind the existing building in the future. GmuerEng designed the site plan, permitted the site plan with the City of Archer and the Suwannee River Water Management District.
High Springs Industrial Park Lot 7
The project proposed the construction of a 9,600 SF metal building within an existing industrial park. The building would serve to produce pre-fabricated home construction components. Site work included employee parking, loading bay and driveway for material deliveries and pickups, stormwater management facilities, and connections to existing utilities within the adjacent row.
Vemo Auto Auctions
The existing site was the former home of a light manufacturing facility. The new owner is developing the 11.3 acre property to relocate their car auction facility. The building was modified to allow for auctions in the warehouse portion of the building and the majority of the improvements were made to the site to accommodate the accumulation of vehicles leading up to auction day and the arrival of brokers to the site for the scheduled event. The building is 11,520 SF with site improvements consisting of expansion to 88 parking spaces up front, check in building, and a significant outdoor storage area in the rear. The additional impervious area required expansion of the stormwater management facilities with additional utility service connections for fire hydrants. We designed the site plan and permitted the site plan with the City of Alachua and Suwanee River Water Management District.
