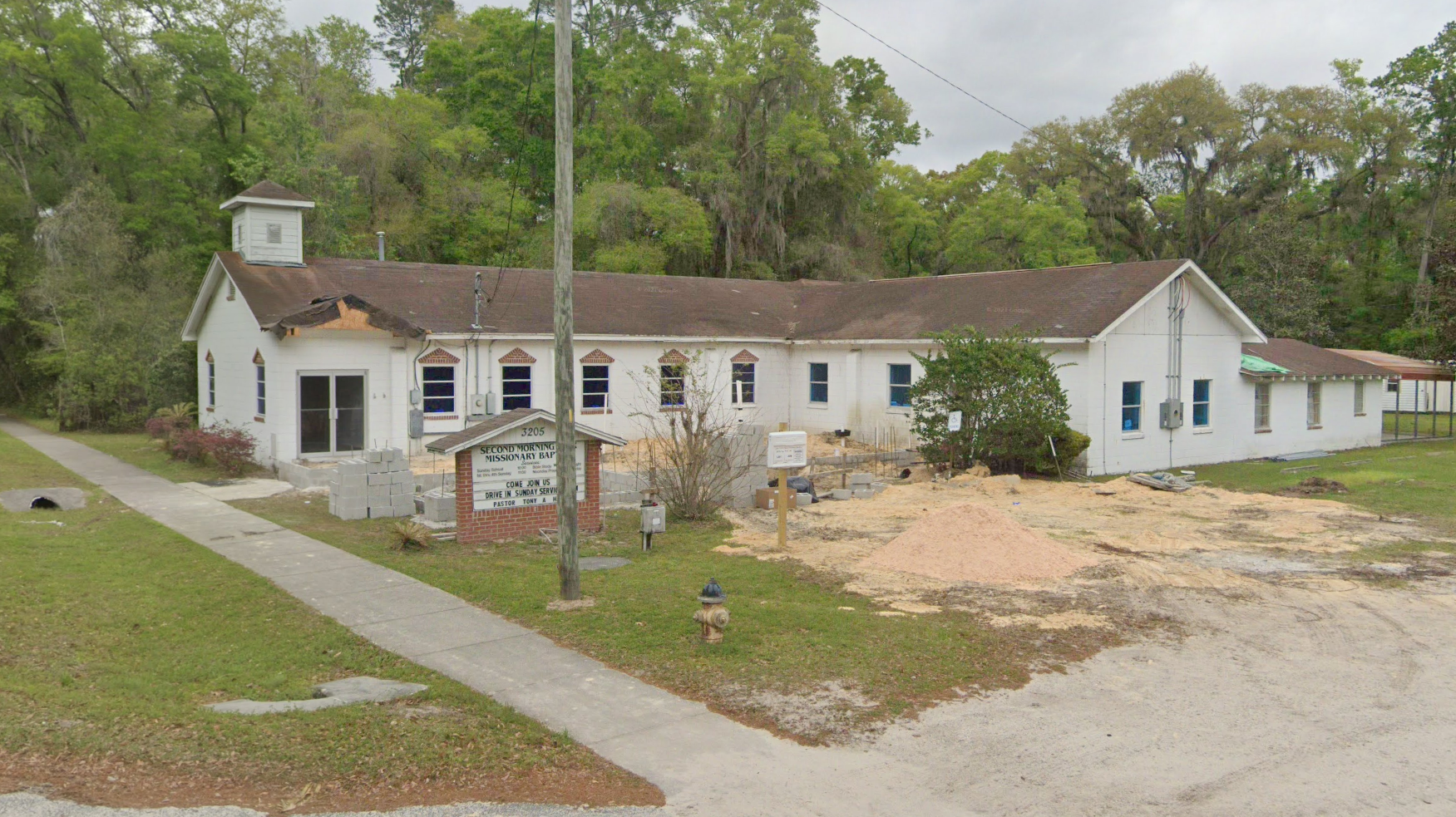
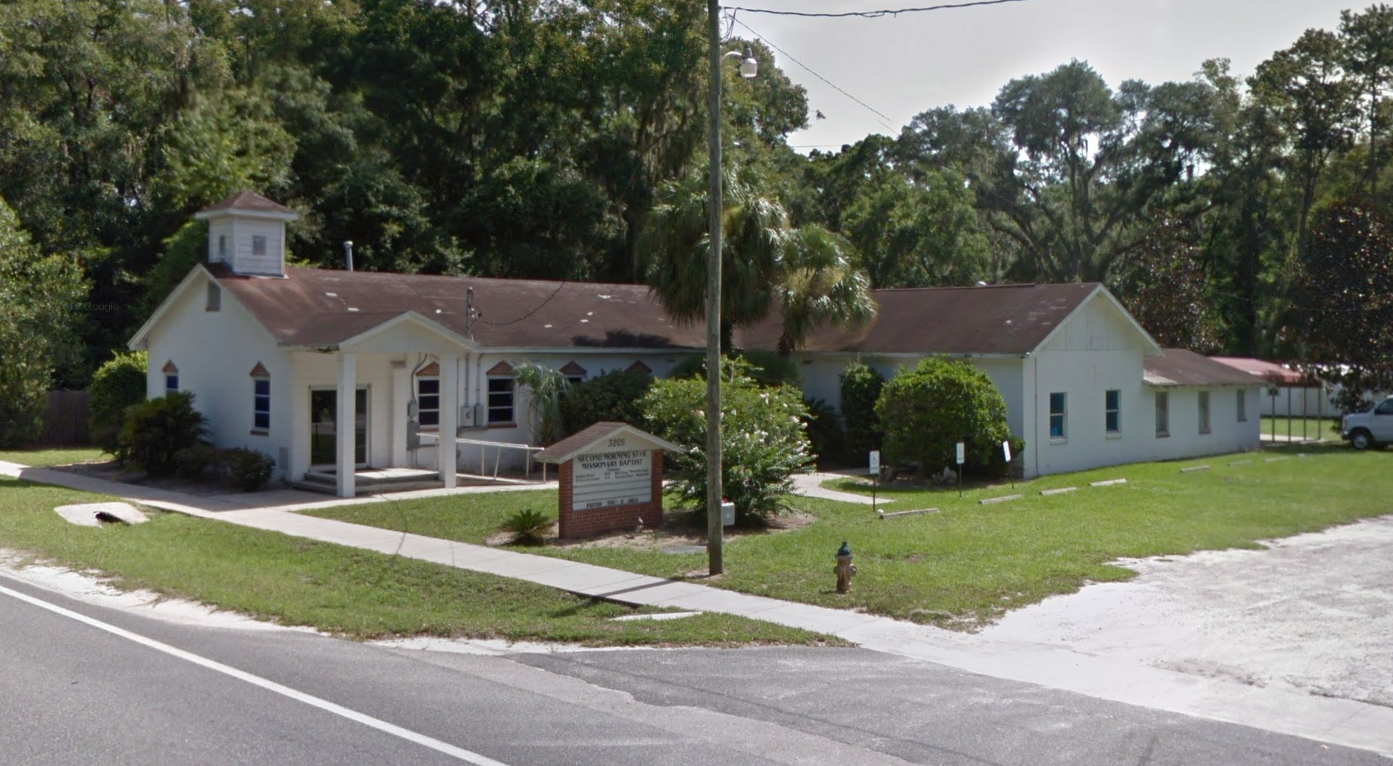
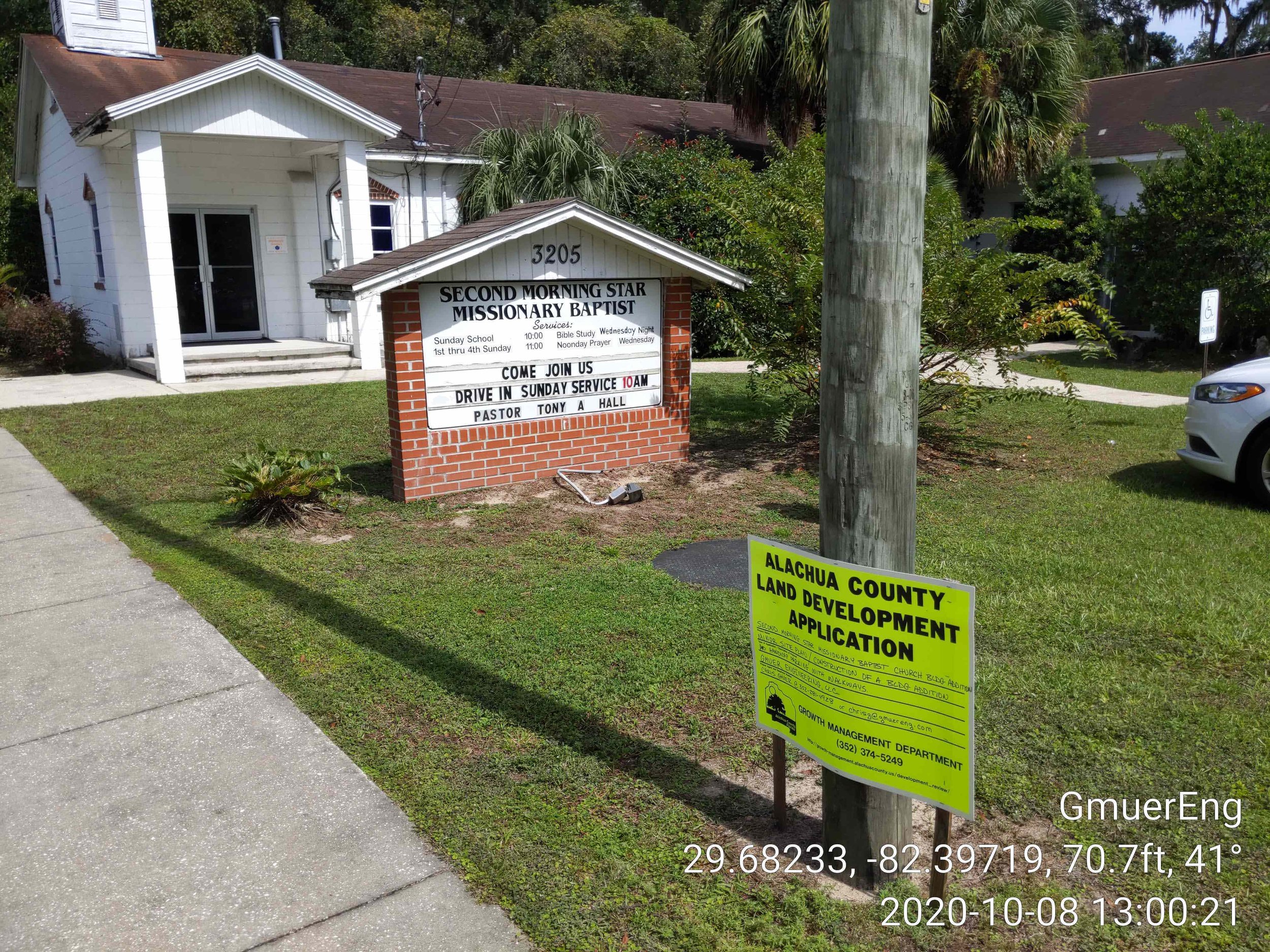
Your Custom Text Here
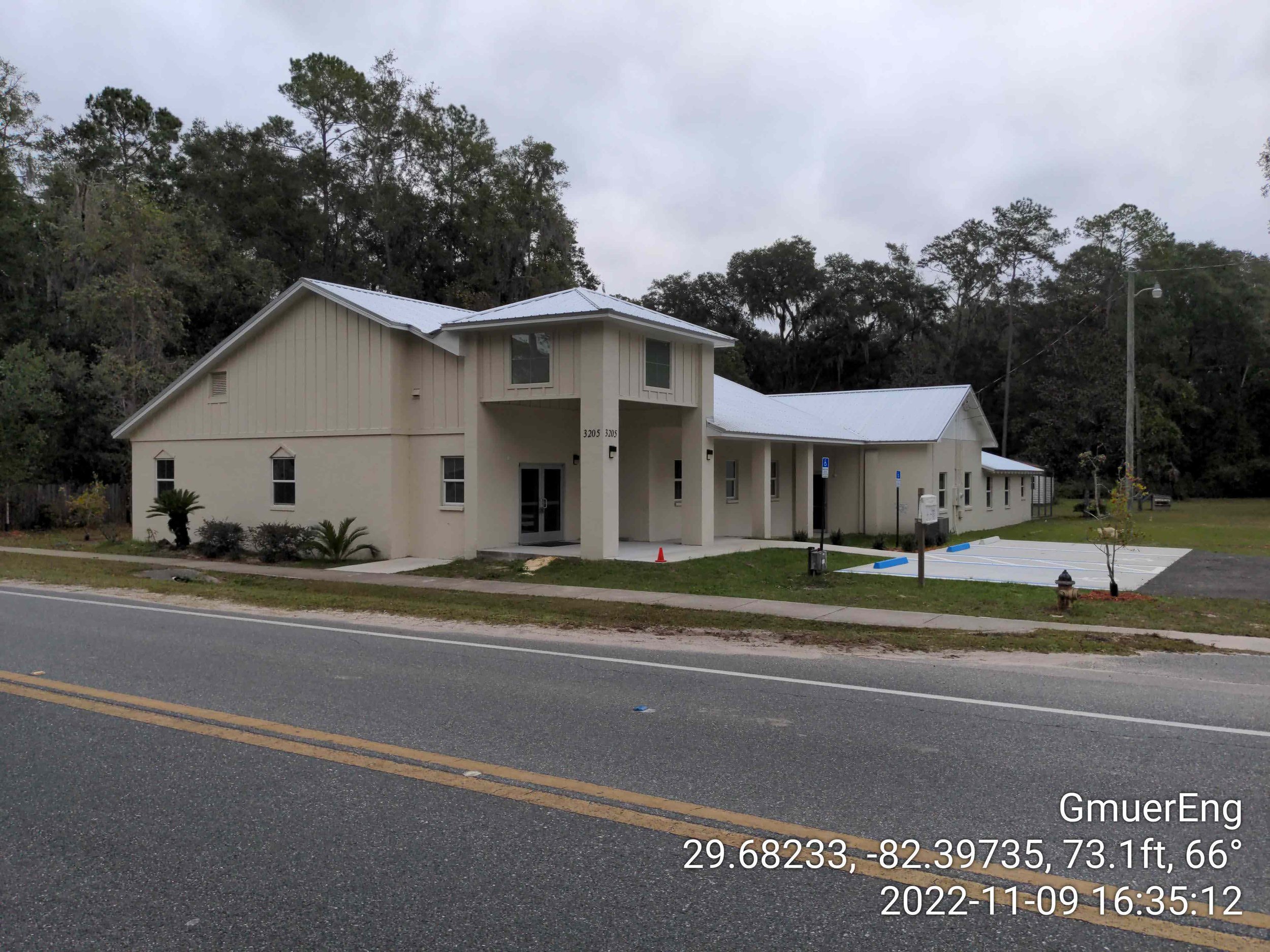
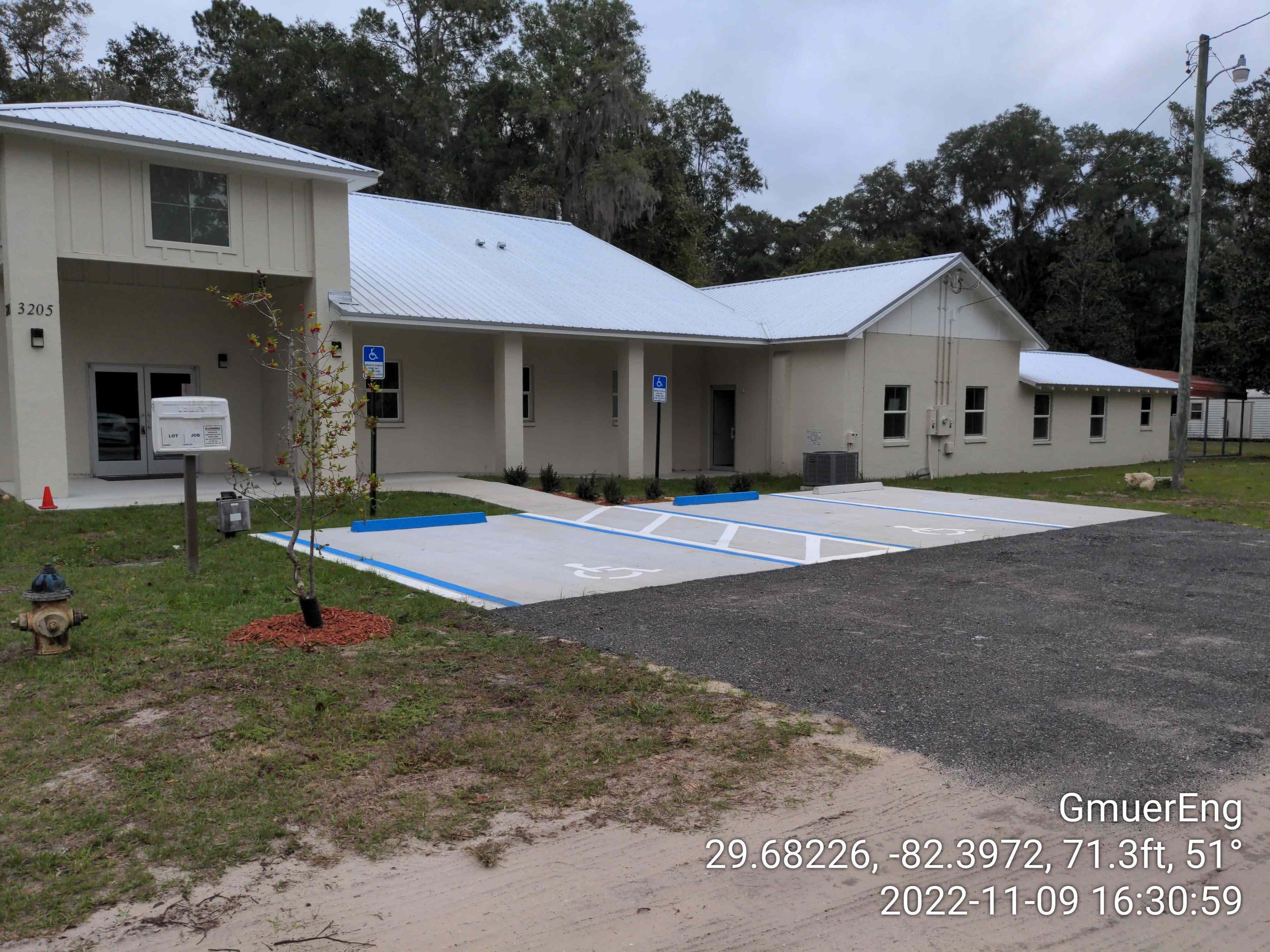
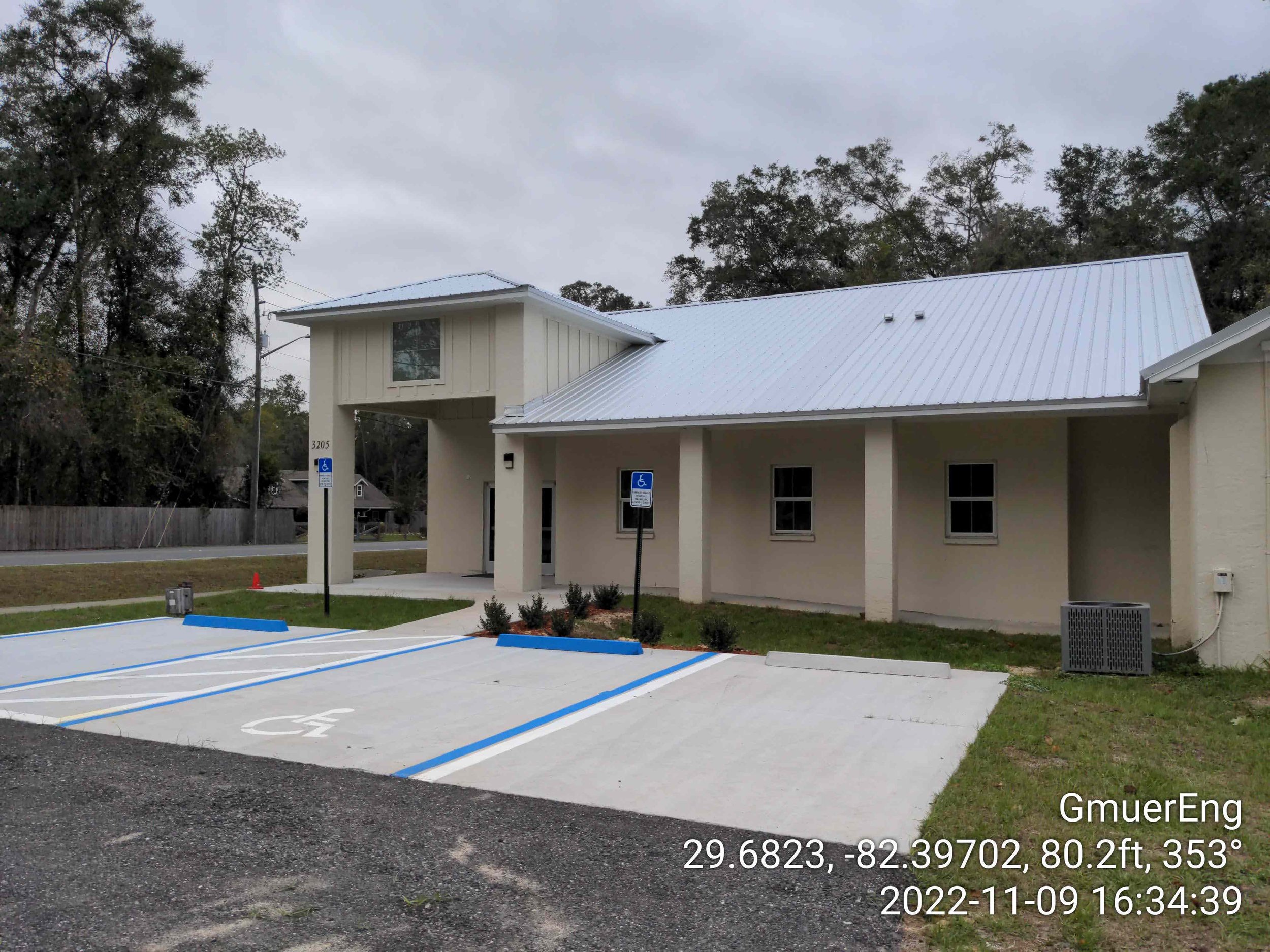




The US90 exit of I-75 in Lake City is a great location for hospitality businesses that are oriented to serve the highway traveler. From college football games to the staging of emergency responders, this area serves a critical role for local attractions and the infrastructure of our state. Gmuer Engineering evaluated a 20.67 acre property that consisted of wetlands and a former RV park with gas station. An existing wet stormwater pond was also located on the site that was serving the adjacent Holiday Inn and Ruby Tuesday and mainly served as the source of fill for the construction of those previous developments. The goal of the master plan was to enable the site to prominently accommodate three major brand hotels, two restaurants, pools and amenities for the hotels, major road connections, internal circulation, and future capacity for a potential multi-family development. To achieve this goal, Gmuer Engineering consolidated the stormwater facilities to the rear of the site and master planned all the associated infrastructure including stormwater conveyance, sewer infrastructure to each out parcel, multi-sourced fire protection and potable water network, interconnections to adjacent developments, and driveway connection to US90. This increased the efficiency of infrastructure outlays while not over building; following a JIT philosophy. GmuerEng provided the land planning, civil engineering, master plan design, master plan permitting, and construction services for this project.
This project required only minor site plan design and permitting but allowed for a much needed building addition to the Argos Cement facility in the City of Newberry. In addition to the design, GmuerEng also provided planning services to show compliance with the special use associated with the property.
The Freddie’s Garden project proposed to subdivide an existing single family lot into 5 new lots for the construction of Luxury 3 Bed / 3 Bath Craftsman Style Cottage. The location is in walking distance to UF, midtown, football games, and classes. Parking was provided in the rear of the homes with one parking space per bedroom. Gmuer Engineering provided the utility plan for the added water and sewer utility connections required to serve the new lots.
Woodbury Row Phase 3 is a perfect example of student housing within the transitional neighborhood area located within a block of the University of Florida. Permitting began in 2017 with a 3 step process; historical compliance, right-of-way vacation, and site plan approval. The site is located within the University Heights Historic District and starts with the proposed the restoration of 4 existing homes with 3 of them being relocated with restored foundations to be closer to the neighborhood sidewalks. The next step was the vacation of a portion of SW 5th Ave which is unusually wide especially for this area of Gainesville and was an obstacle to creating the pedestrian character of the proposed streetscape. The proposed 3 story apartments provide car parking and a couple of units on the 1st floor for a total of 35 new units. Stormwater is provided to offset the new impervious area using underground stormwater facilities located under the 1st floor parking areas. These features of the proposed design are the characteristics that allow for the density needed to maintain student rental viability with a mixture of building types, age, characteristics, scale. It was a pleasure working on this project.
The City of Newberry received a Grant from the SRWMD for the construction of 120 feet of 8" Water Main that includes a portion of directional bore under US 27 as well as the installation of 550 feet of 8" PVC Sewer Main with Manholes along with new sewer laterals to the 9 services that includes both private residenses and commercial businesses. Gmuer Engineering facilitated the design, defined the survey scope and clarified the route, revised the proposed design to provide greater fire coverage with a proposed fire hydrant, and delineation of a proposed public utility easement.
The City of Newberry needed to extend of 12" water main from the intersection of Newberry Lane and NW 238th Terrace running east 10,600 Ft (2 Miles) along SR26 to the proposed Destiny Community Church site. Gmuer Engineering facilitated the design of the route, confirmed land rights requirements, planned for a future sewer route and easement rights, designed four 12" directional bores, permitted the system with FDEP and FDOT, and certified the system for operation upon completion of construction. The project now provides access to potable and fire protection for 2 miles of north and south frontage along SR 26.
City of Newberry
Worth Construction (386) 364-9330
Deren Land Surveying
Chi Omega is a sorority at the University of Florida which wanted to construct the building addition to remodel the kitchen, expand the dining room and house mother suite, add additional bedrooms, etc for approximately 2,400 SF of additional GFA. Exterior improvements include a seating wall and custom courtyard. The existing building was designed and constructed in the 1950's along with the land rights. To get permission for this project, Gmuer Engineering processed a deed revision with the State of Florida and UF along with committee reviews with the University of Florida for the project itself.
Design Team
Joyner Construction www.joyner-construction.net
Content Architecture & Interiors www.contentmodern.com
Manley Design www.manleydesign.net
Mitchell Gulledge Engineering www.mitchellgulledge.com
GSE Engineering & Consulting www.gseengineering.com
Construction
Design