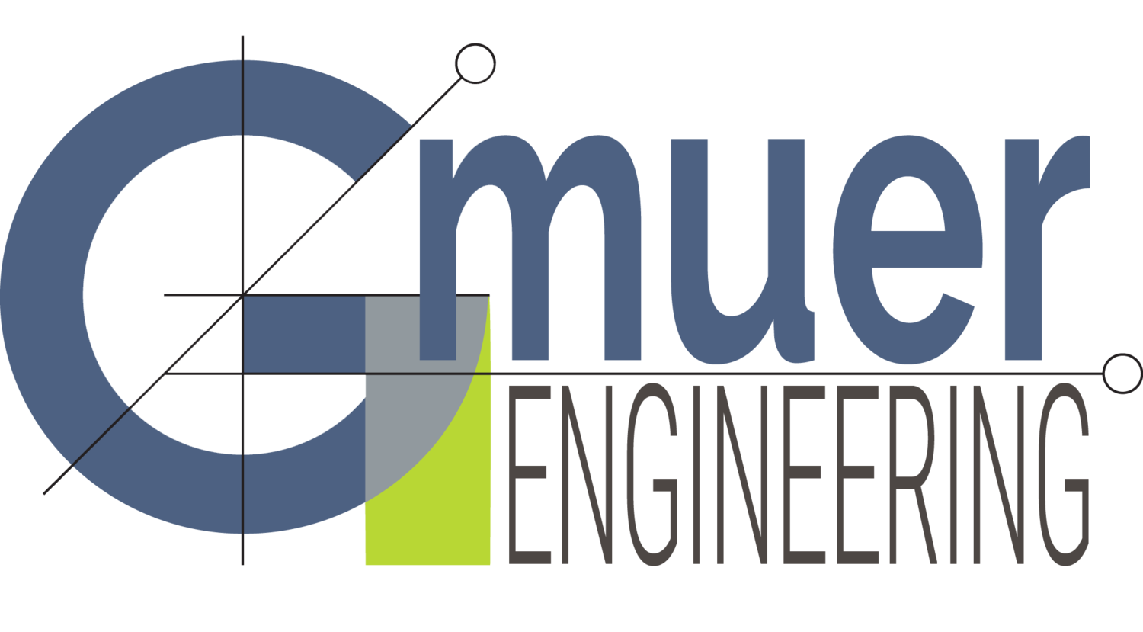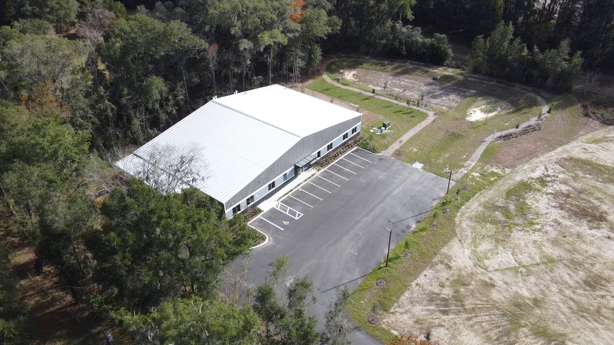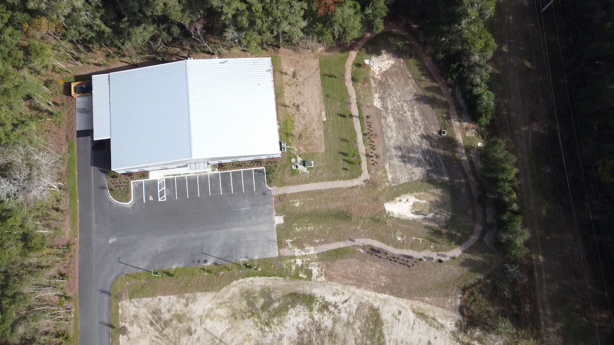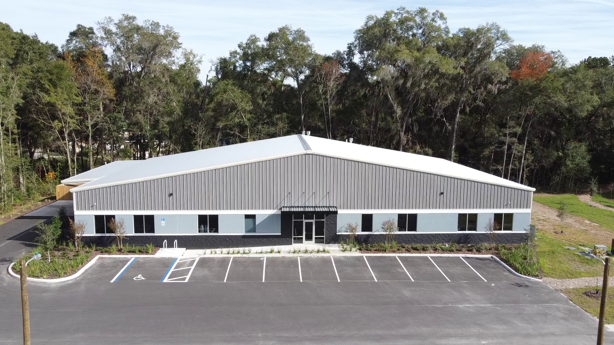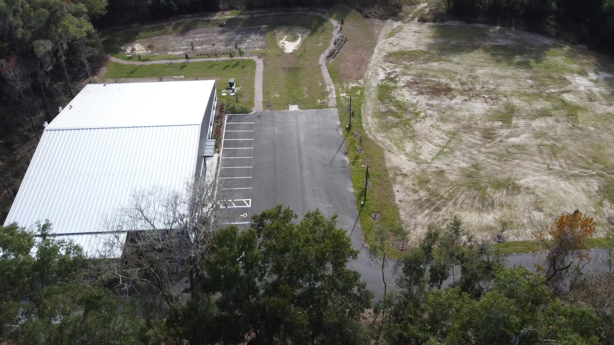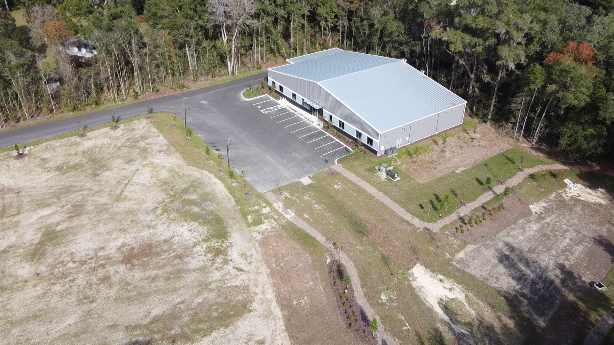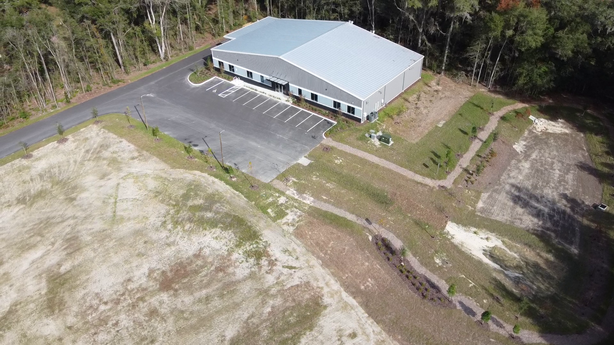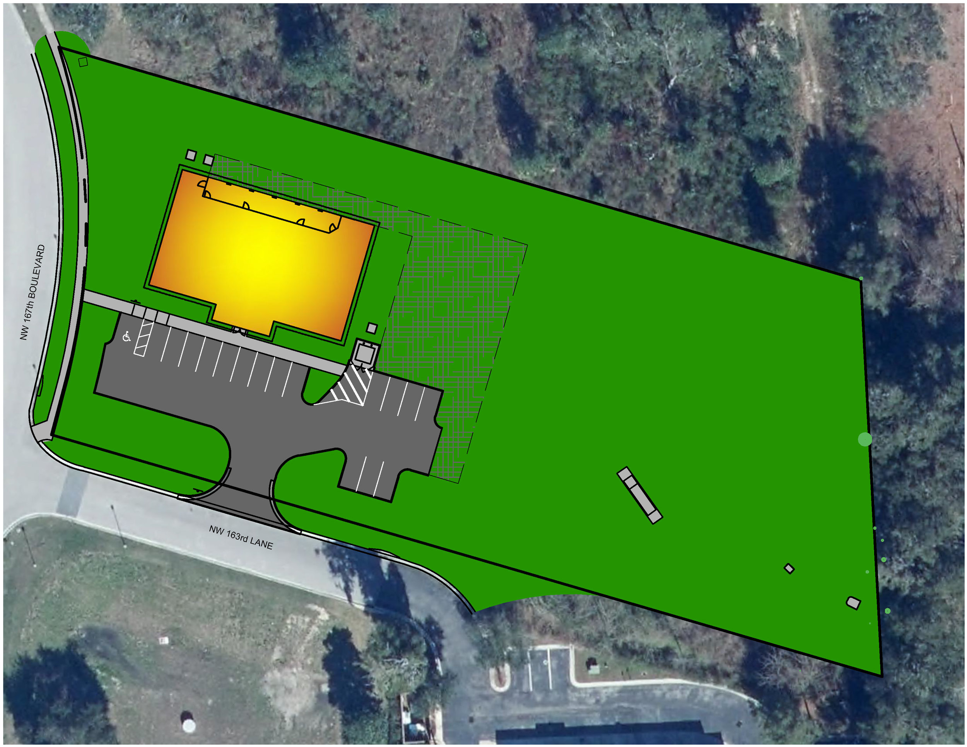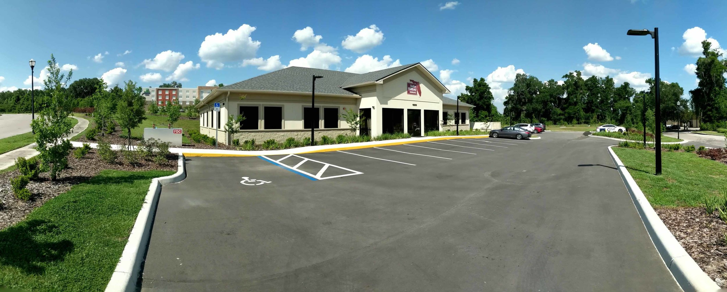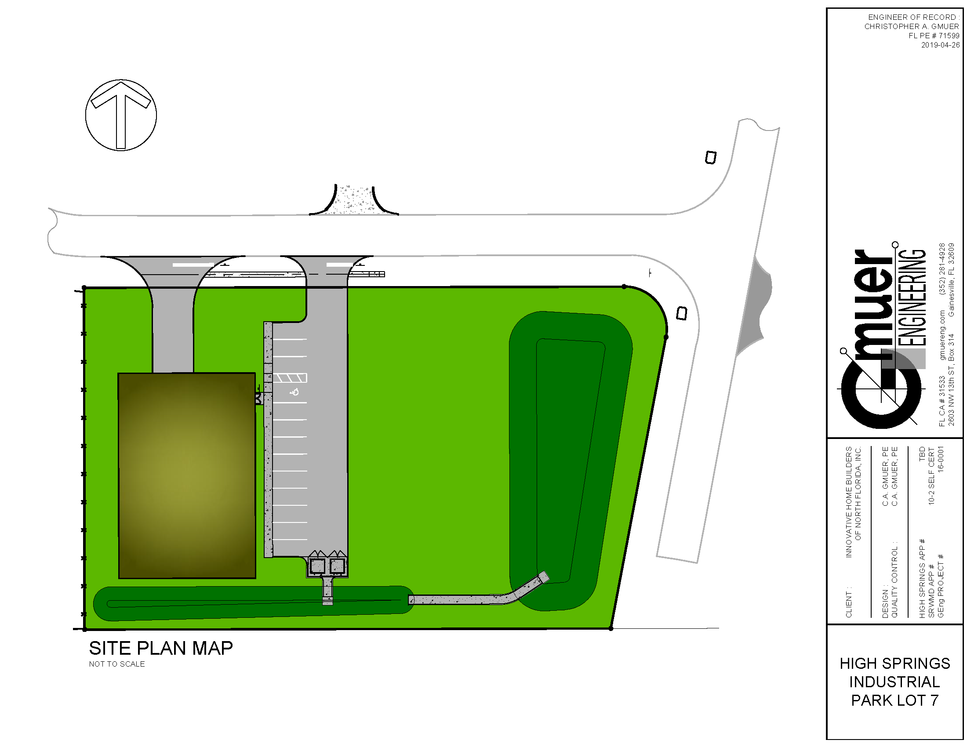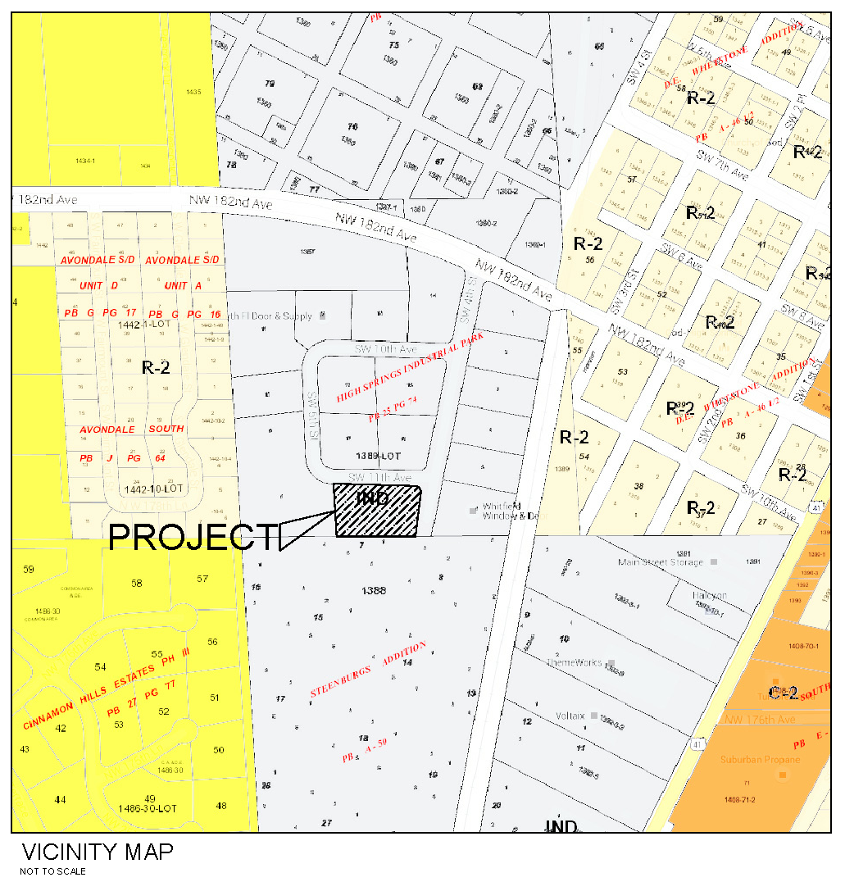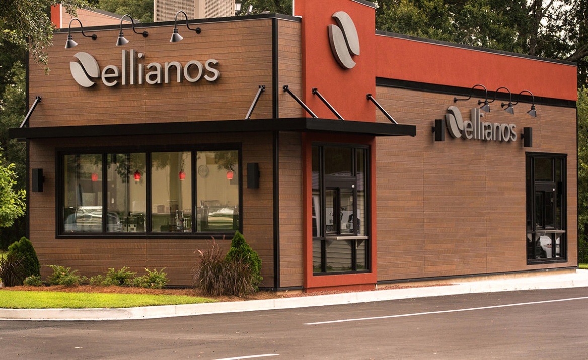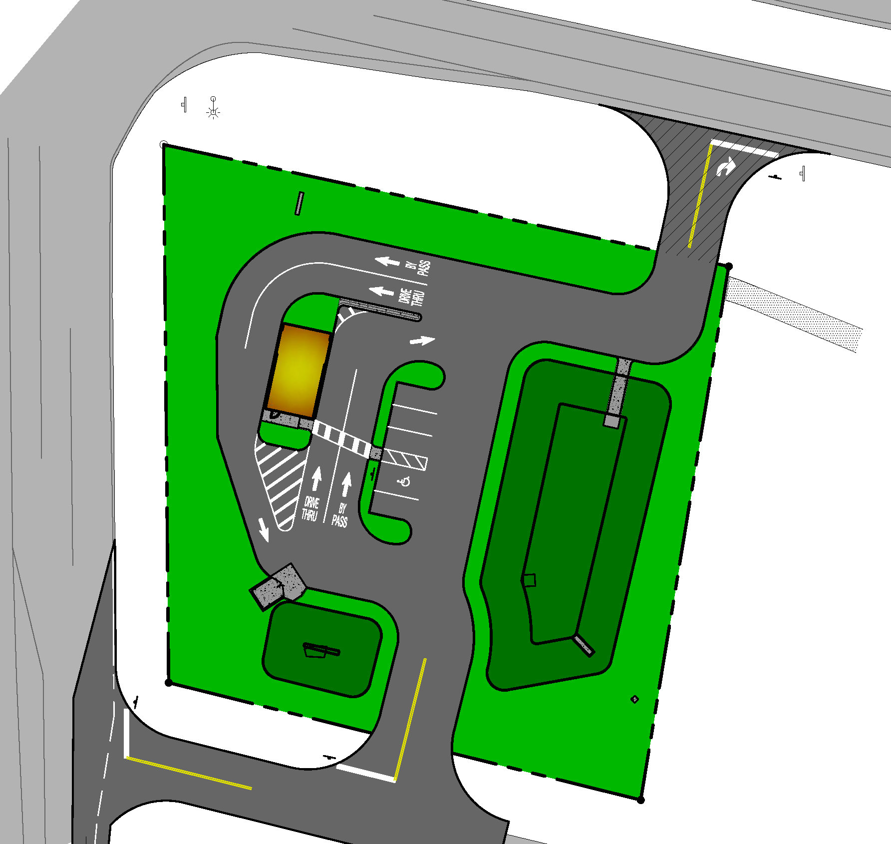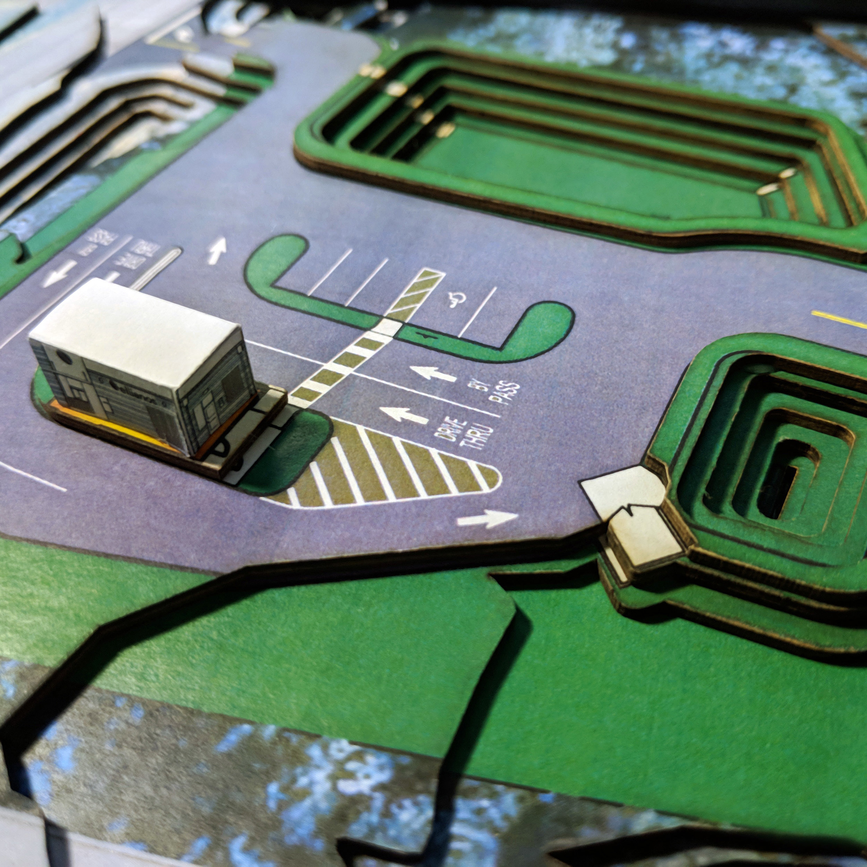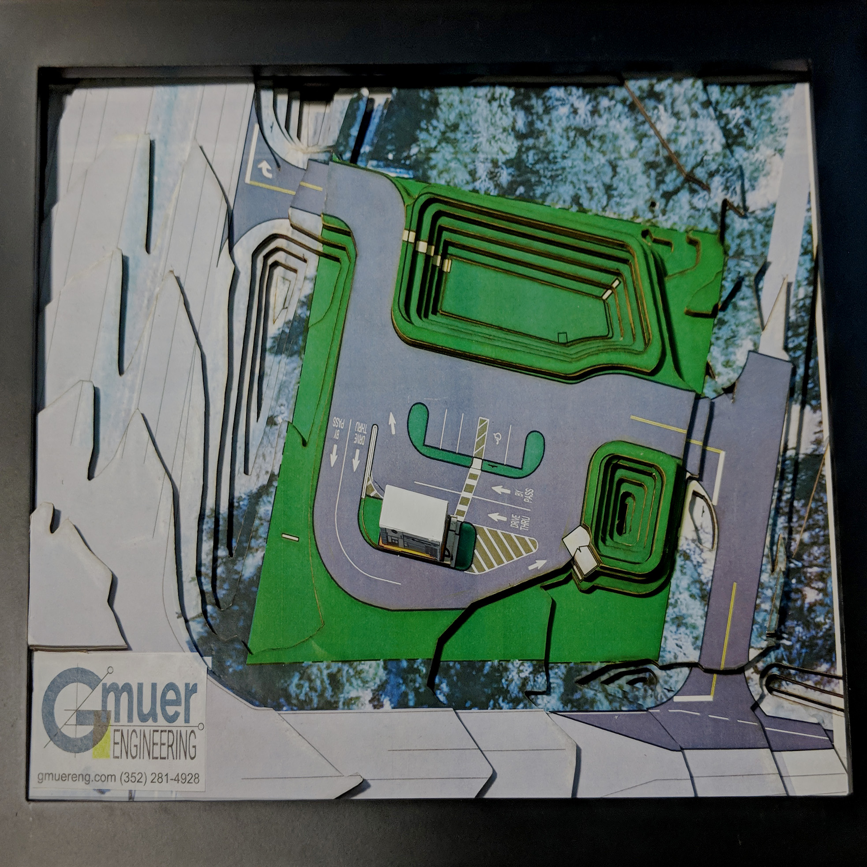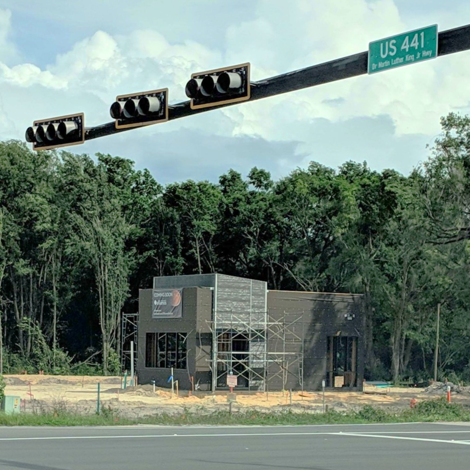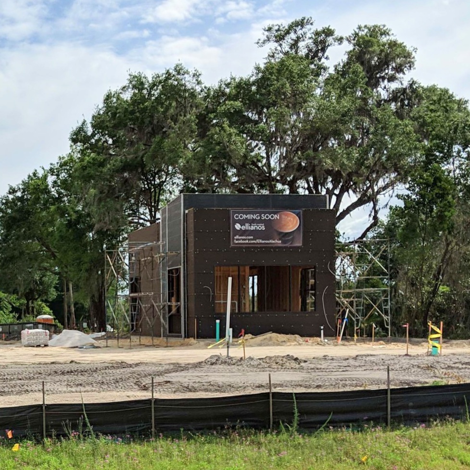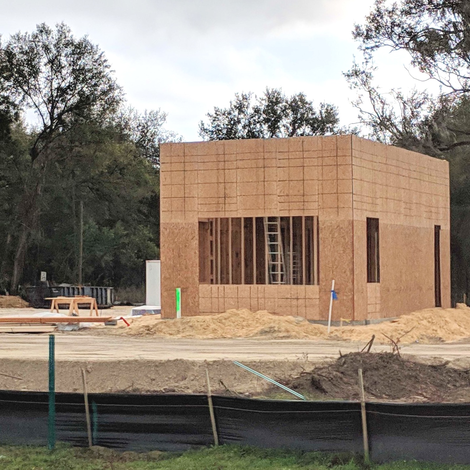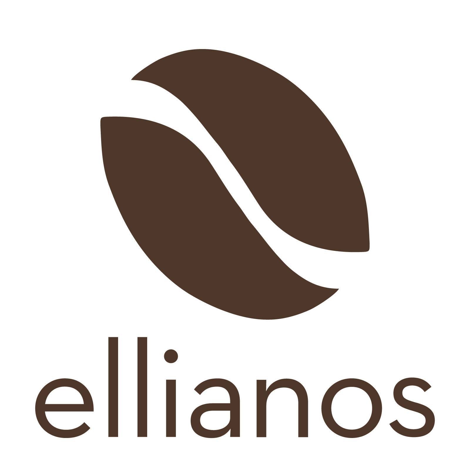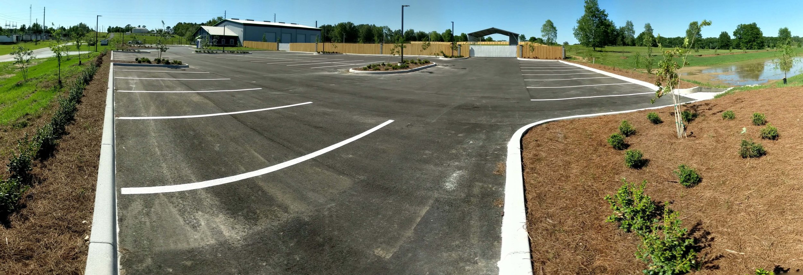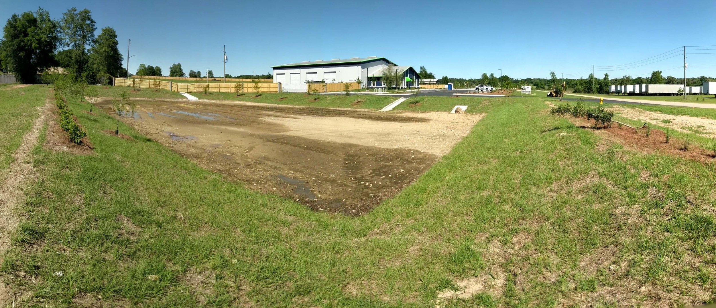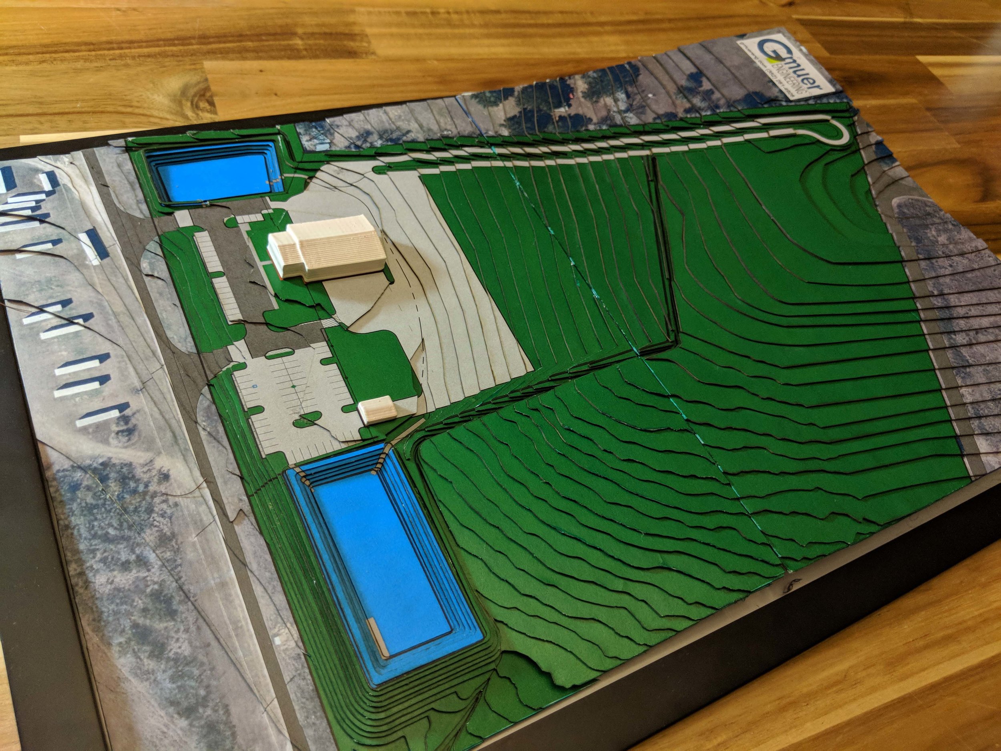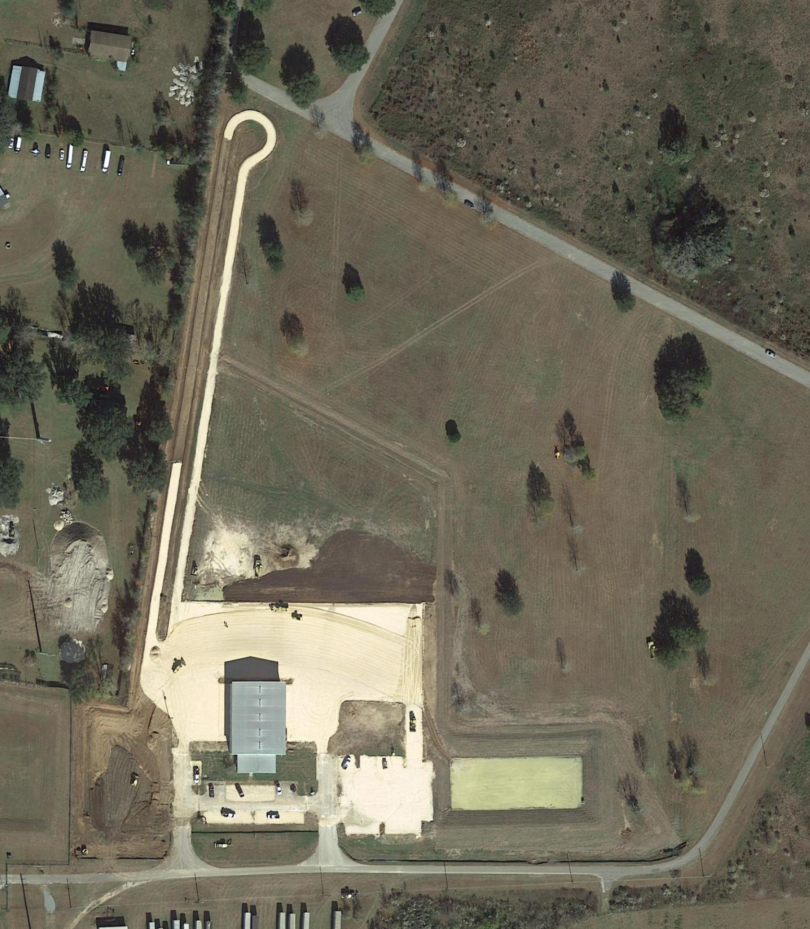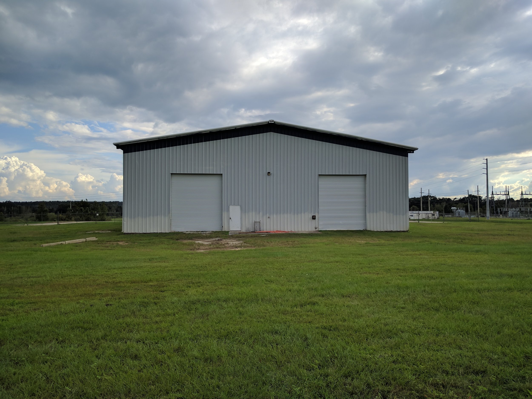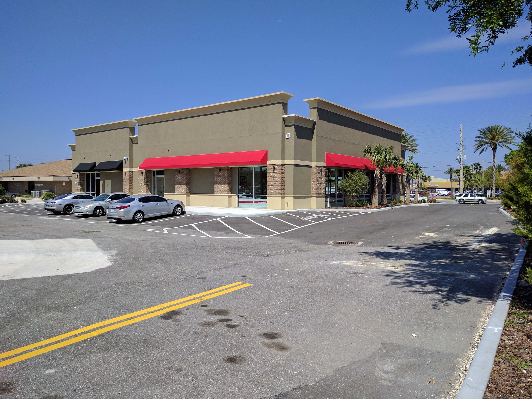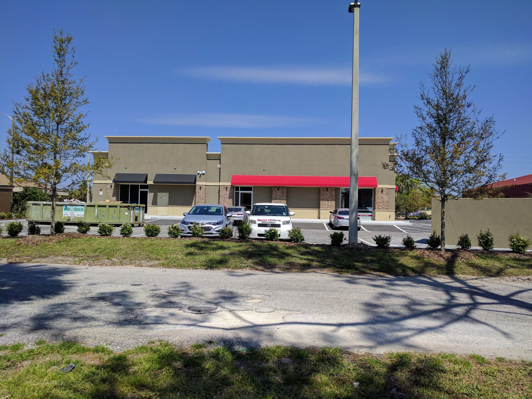Ellianos Coffee Company is a dominant regional brand and has been growing their franchise system throughout north central Florida. It was founded in 2002 by experienced entrepreneurs and coffee-lovers, Scott and Pam Stewart of Lake City who developed a successful specialty coffee shop with double-sided drive-thru serving the highest quality specialty coffee beverages in a way that would meet the demands of busy Americans. The new Orange Park site is located at 301 Blanding Blvd. Orange Park, FL 32073 within the Tuesday Morning PLaza next to the Whataburger. Designed 2019 Constructed: 2020
Chris Torrence Electric & Utility
Located at 954 NW 244 Drive in the Newberry Commerce Park, GEng designed and permitted the site plan with the City and SRWMD for a 12,000 SF building that allowed for equipment and work truck staging and office operations.
Top Tier Graphics And Apparel
The development proposes a 20,000 sf building with associated parking and stormwater management facility on a ±4 acre parcel in Jonesville.
Site Inspection with some free style
Crystal Air Warehouse Expansion
The project proposed a 4,000 sf building addition to serve as a warehouse to the existing office space to better serve the proposed Crystal Air. Being located in the northwest industrial park of Gainesville, the area is known for high water tables and intermittent wetlands. A successful engineering design understands that fill is costly, but a shallow pond is very large consuming valuable real estate. We completed site plan permitting with the City of Gainesville and the St Johns River Water Management District.
Pre-Development Aerial
Post-Development Aerial
Archer Automotive Expansion
Archer Automotive need to grow and expand to include an adjacent parcel. This required the relocation of the stormwater facility further to the rear to allow for additional impervious to be constructed behind the existing building in the future. GmuerEng designed the site plan, permitted the site plan with the City of Archer and the Suwannee River Water Management District.
Farm Bureau Insurance City of Alachua
The Farm Bureau in the City of Alachua wanted to relocate to the Alachua Publix Marketplace with a new building, parking lot, and a large grassed area for community events. The site is located north of the retail strip containing Hungry Howie’s. Gmuer Engineering was happy to design the site plan, permit the site plan with regulatory agencies (City of Alachua, Suwannee River Water Management District) and supply site plans for construction.
High Springs Industrial Park Lot 7
The project proposed the construction of a 9,600 SF metal building within an existing industrial park. The building would serve to produce pre-fabricated home construction components. Site work included employee parking, loading bay and driveway for material deliveries and pickups, stormwater management facilities, and connections to existing utilities within the adjacent row.
Ellianos Coffee - City of Alachua
Ellianos Coffee Company is a dominant regional brand and has been growing their franchise system throughout north central Florida. It was founded in 2002 by experienced entrepreneurs and coffee-lovers, Scott and Pam Stewart of Lake City who developed a successful specialty coffee shop with double-sided drive-thru serving the highest quality specialty coffee beverages in a way that would meet the demands of busy Americans. The new City of Alachua site is located across from Santa Fe High School just up the hill from Publix and is poised to be a perfect location to serve the City of Alachua and Gainesville commuters via US 441. Design and permitting were challenging only due to the three road frontages operated by three separate entities and a unique business model that the local land development code had not anticipated. We were able to provide roadway connections from the front and rear, the double sided drive-thru, bypass lanes, utility connections and extensions, and seven different permitting applications plus two post approval design modifications to further reduce infrastructure costs in coordination with the City of Alachua.
Designed 2018
Constructed: 2018-2019
Vemo Auto Auctions
The existing site was the former home of a light manufacturing facility. The new owner is developing the 11.3 acre property to relocate their car auction facility. The building was modified to allow for auctions in the warehouse portion of the building and the majority of the improvements were made to the site to accommodate the accumulation of vehicles leading up to auction day and the arrival of brokers to the site for the scheduled event. The building is 11,520 SF with site improvements consisting of expansion to 88 parking spaces up front, check in building, and a significant outdoor storage area in the rear. The additional impervious area required expansion of the stormwater management facilities with additional utility service connections for fire hydrants. We designed the site plan and permitted the site plan with the City of Alachua and Suwanee River Water Management District.
Martin Orthodontist Office in Lake City
This project began with a great team in 2016. Their practice caters to children and strives to be parent friendly. The theme is unique and is a great feature toward this goal. They wished to build a new building in Lake City on a 1.106 acre site consisted of Lots 9 & 10 of the Perimeter Park commercial subdivision. The lots were served by a master stormwater facility and access to a driveway from SR47 with an existing directional median opening. The design consisted of a 6,800 GFA building with associated parking lot, driveway connections, and utility service connections and grading to avoid pipes and concrete inlets. Permitting was completed with Lake City.
Beach Place Retail - Neptune Beach
The project was constructed on a brownfield site for pesticides. Permitting through FDEP was required to provide a plan for isolating the contaminant and allow for redevelopment. The largest points of coordination with FDEP were utility installation trenches and the underground stormwater facility. It was critical that the contractor followed the brownfield construction requirements to the letter.
Project Info:
Architect: Donahue Architecture
Contractor: Crabtree Construction
Start: May 2016
End: December 2016
Permitting:
City of Neptune Beach
FL Dept of Env Protection (FDEP)
FL Dept of Transportation (FDOT)
