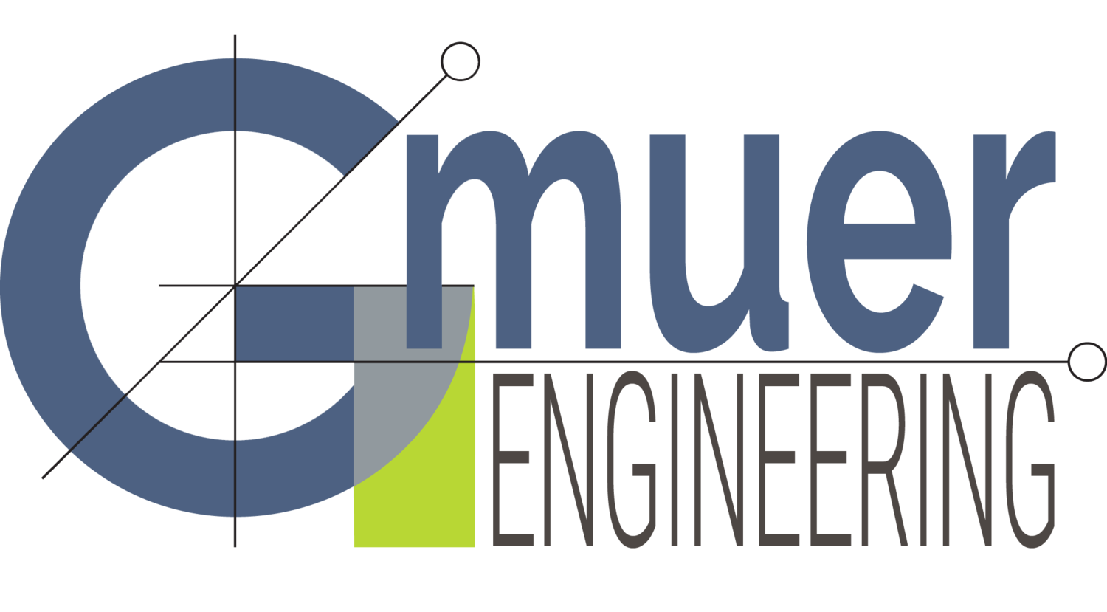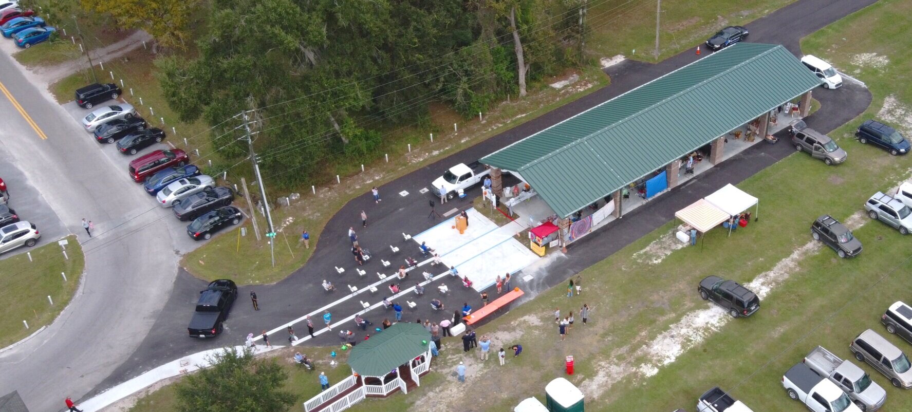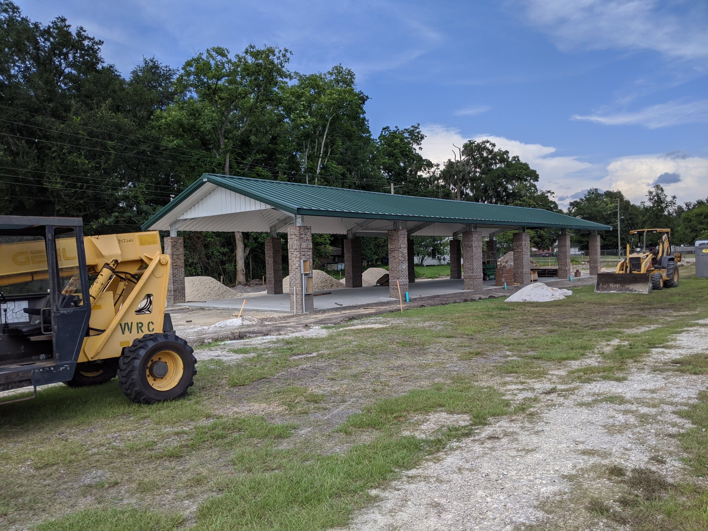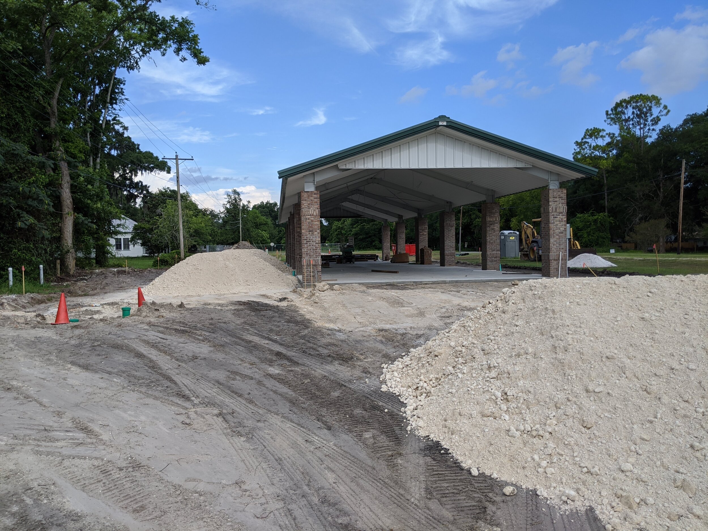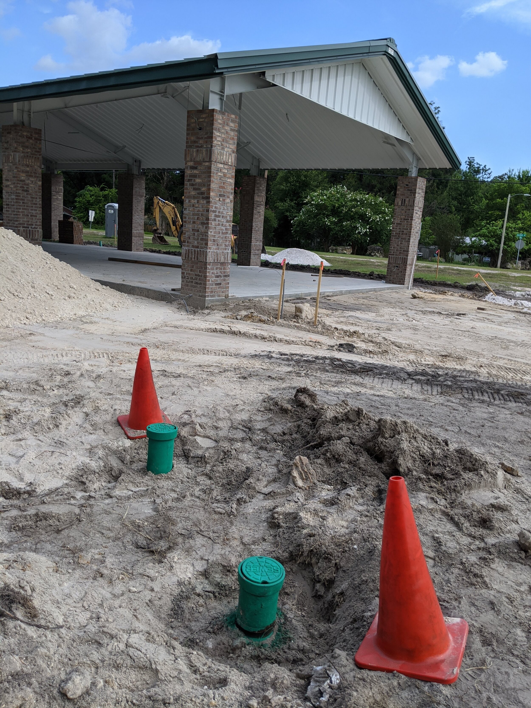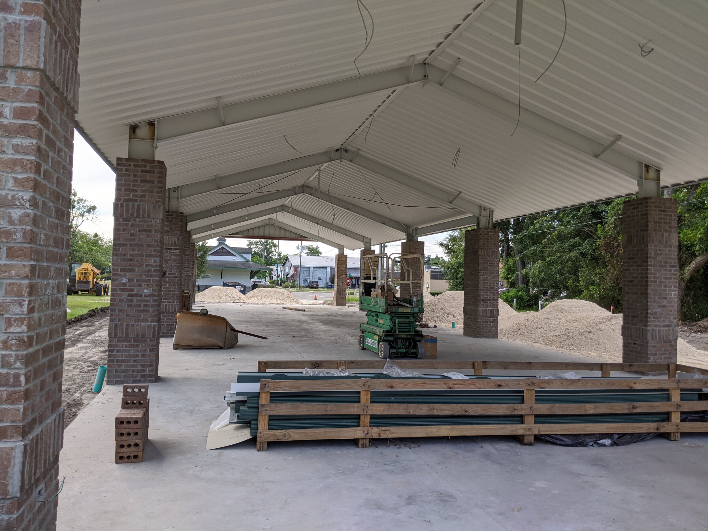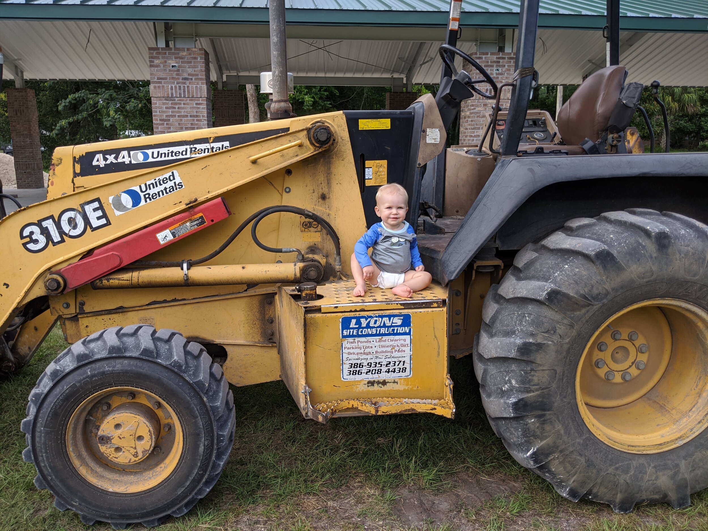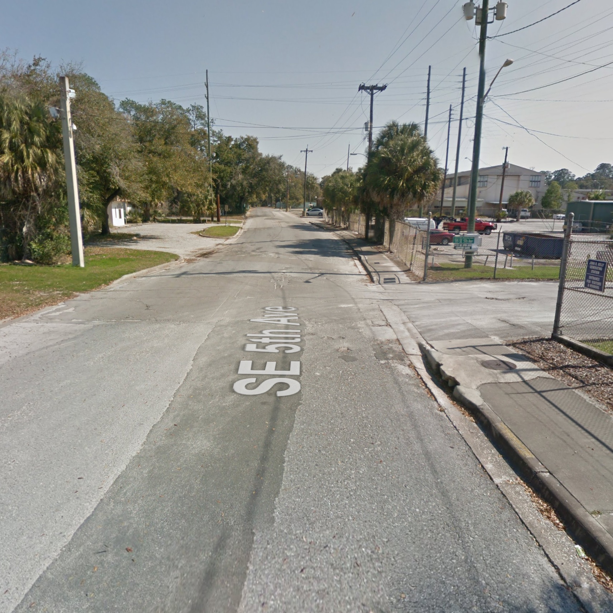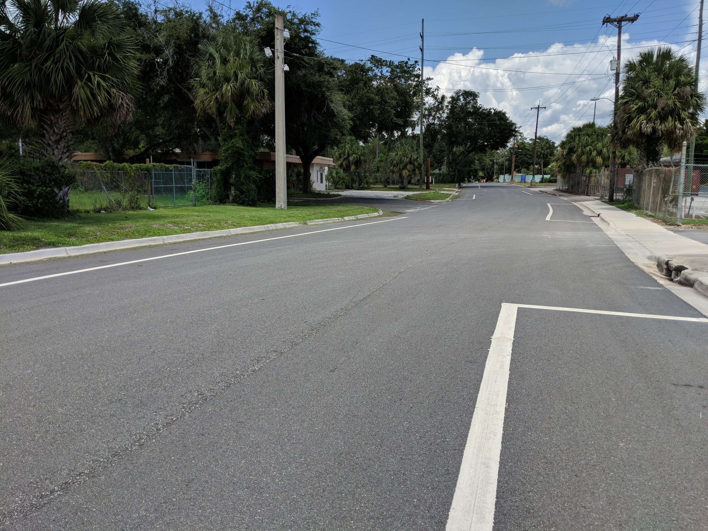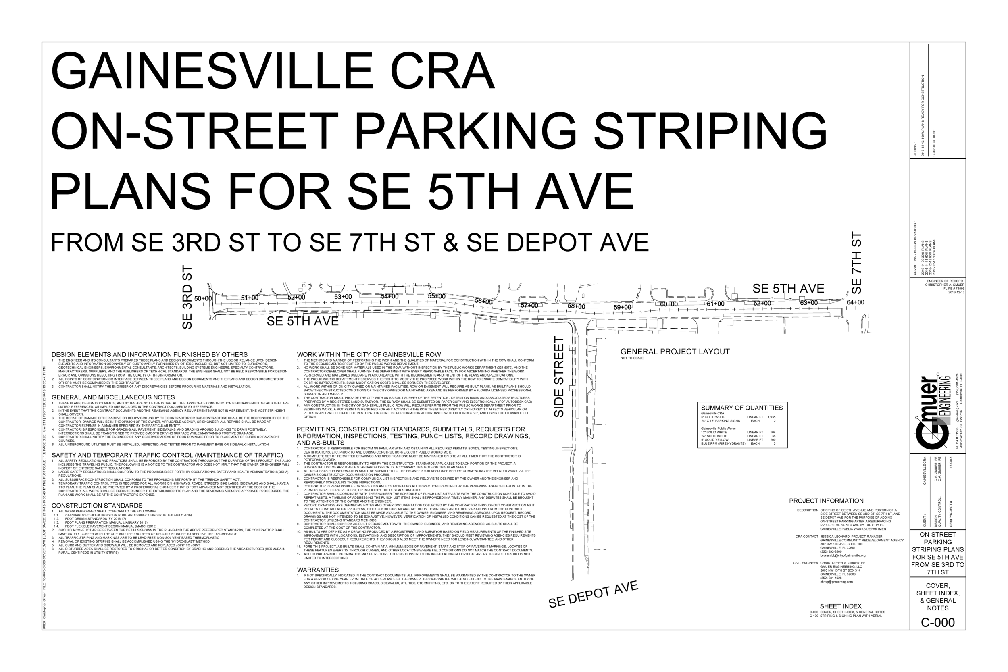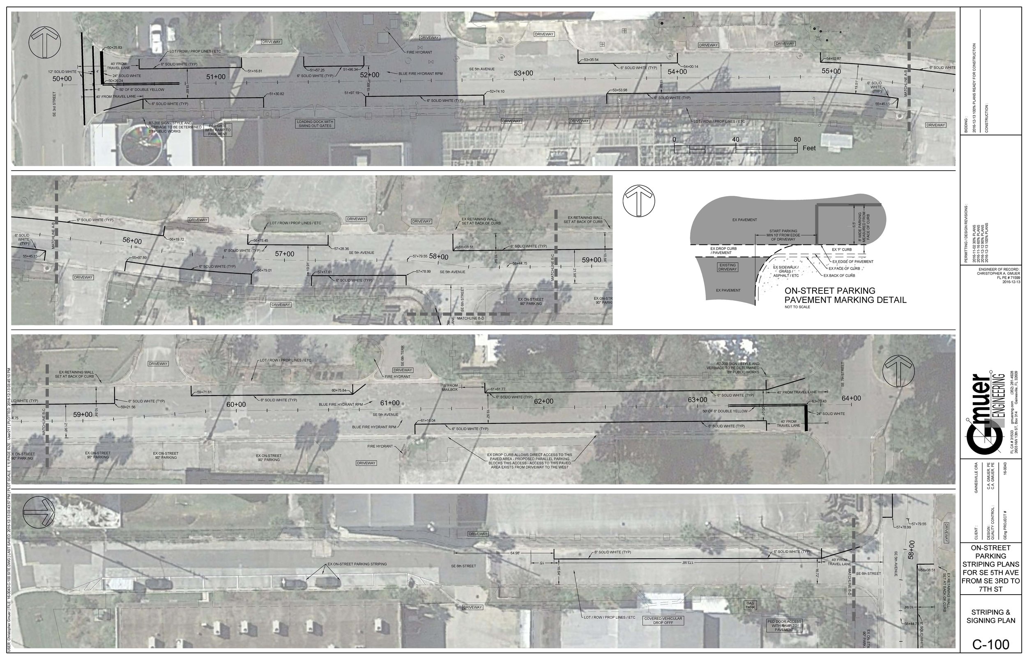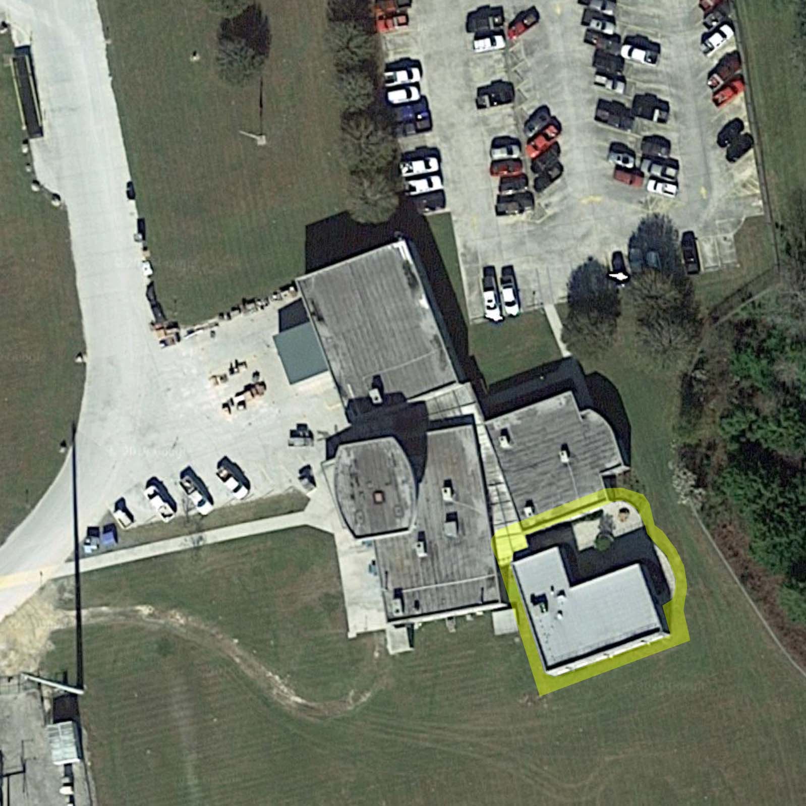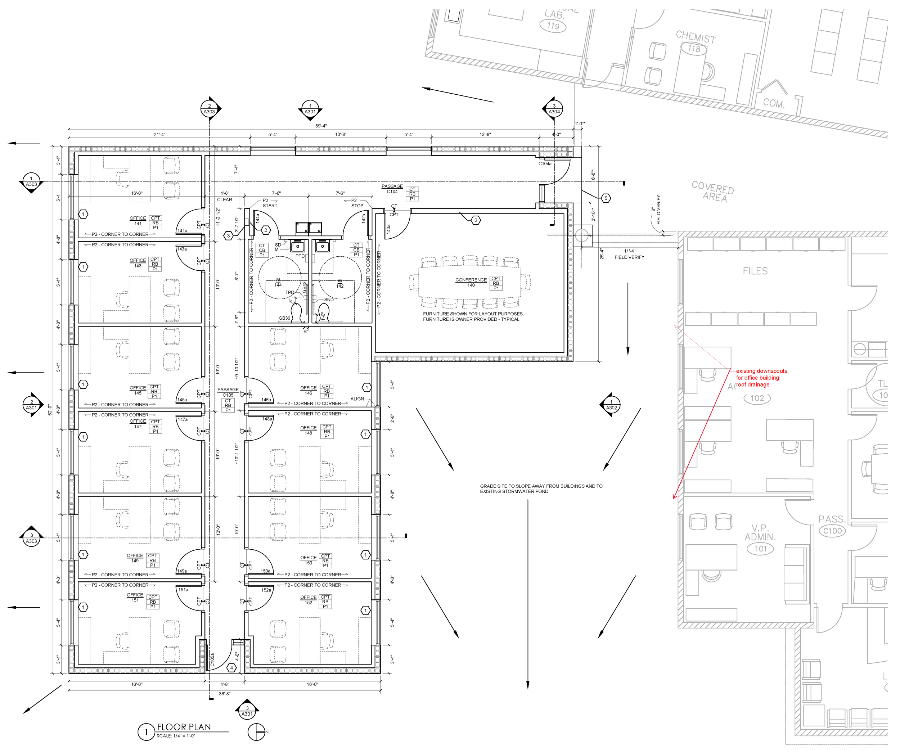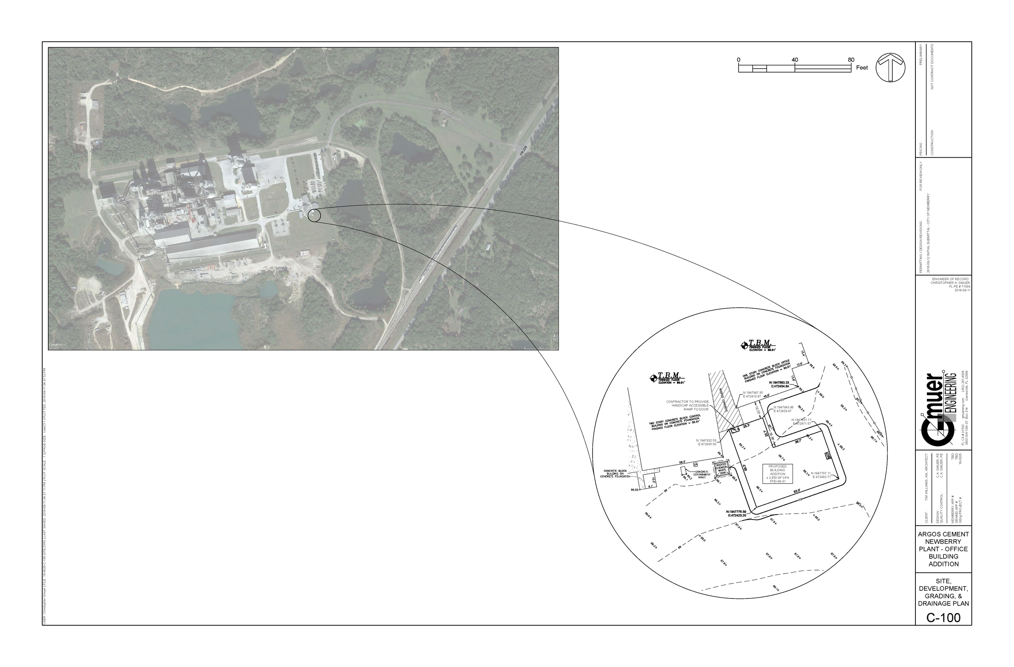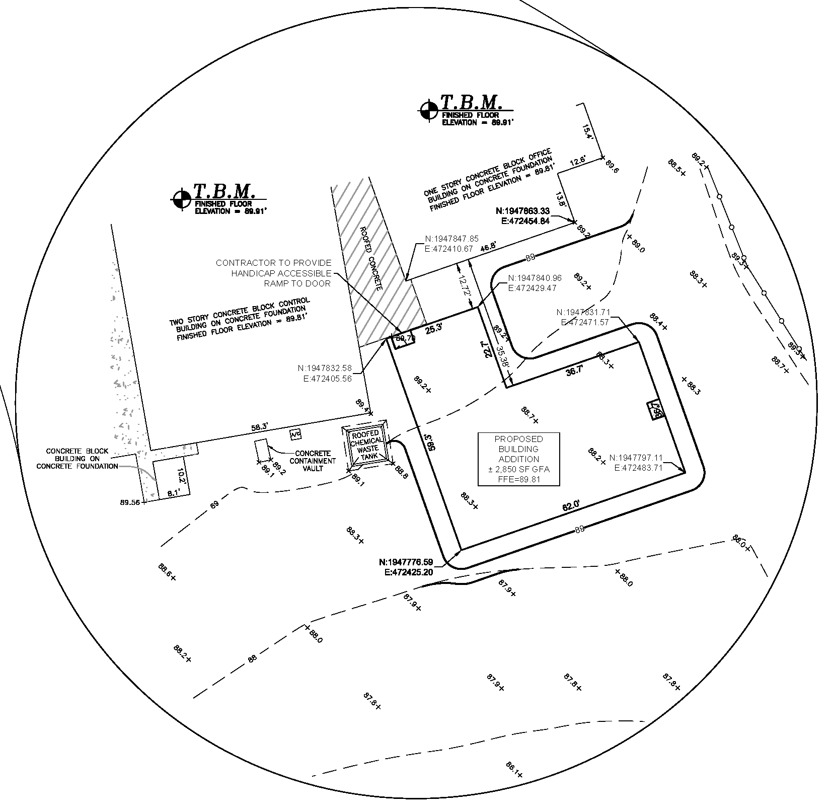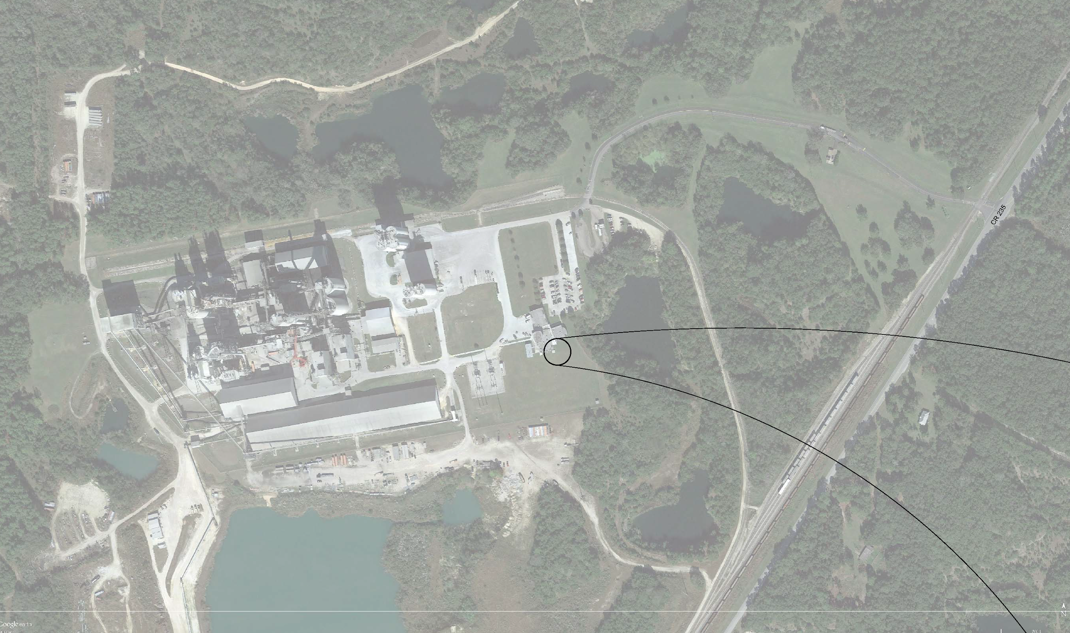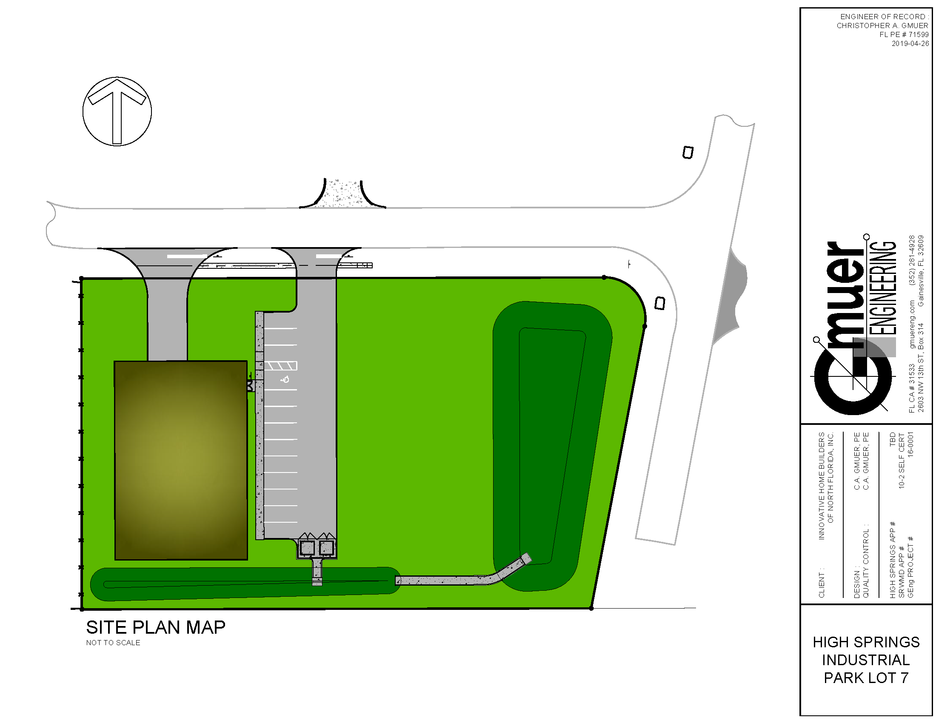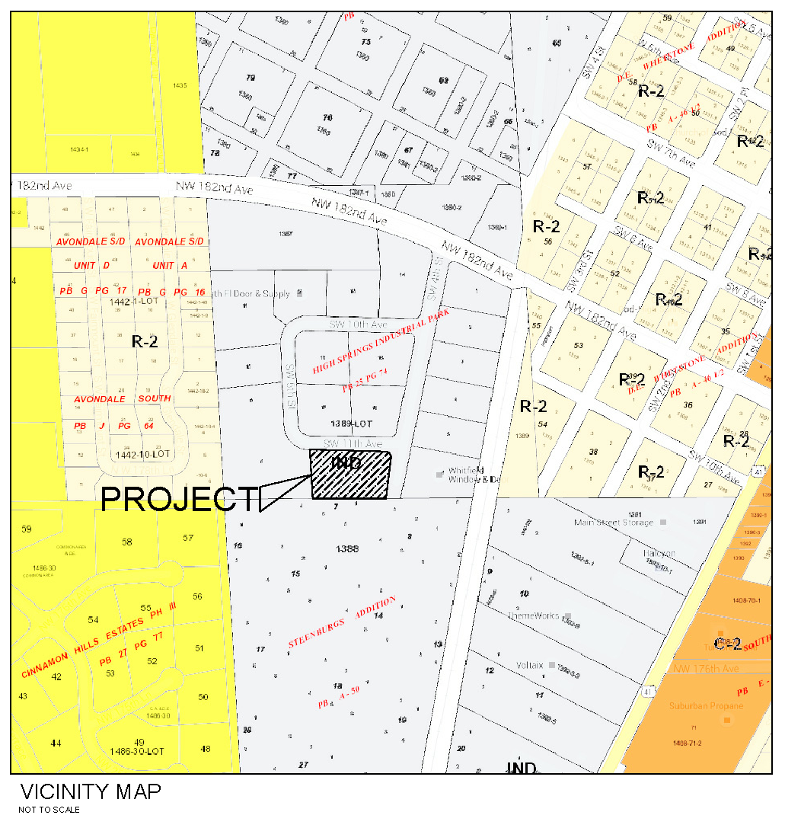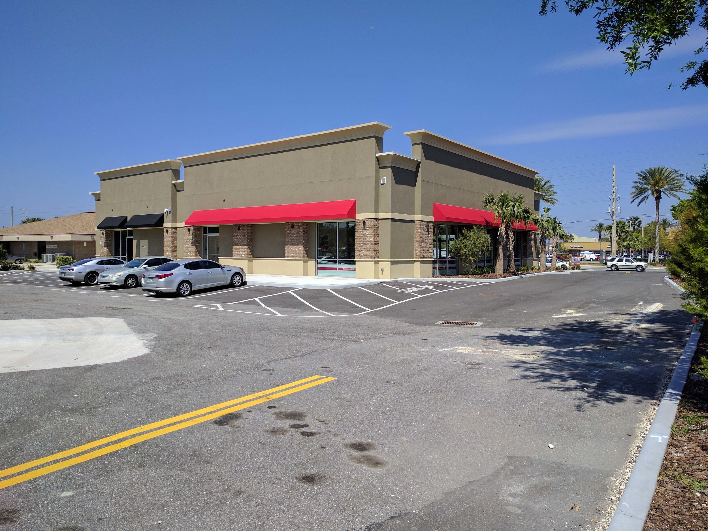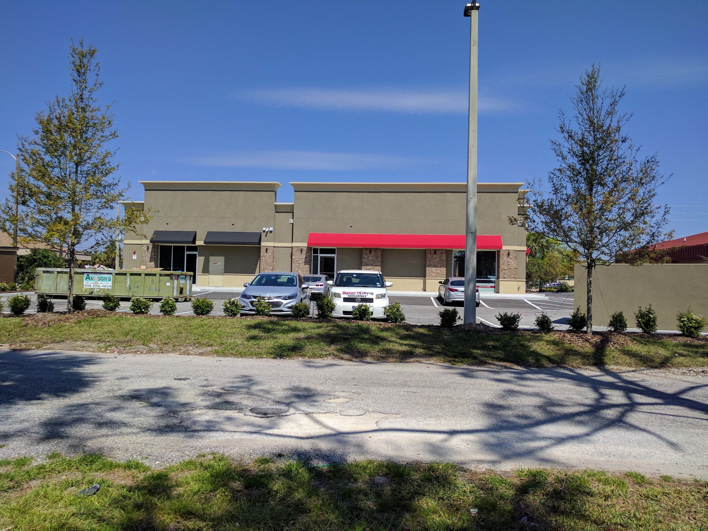Congrats to the High Springs Farmers Market for their new facility! Here is some aerial video from from their late October Grand Opening. We were happy to help the City of High Springs develop their farmers market with Brame Heck Architects
Crystal Air Warehouse Expansion
The project proposed a 4,000 sf building addition to serve as a warehouse to the existing office space to better serve the proposed Crystal Air. Being located in the northwest industrial park of Gainesville, the area is known for high water tables and intermittent wetlands. A successful engineering design understands that fill is costly, but a shallow pond is very large consuming valuable real estate. We completed site plan permitting with the City of Gainesville and the St Johns River Water Management District.
Pre-Development Aerial
Post-Development Aerial
SE 5th Ave Striping Plan
The success of Depot Park has been extraordinary with events bringing the whole City to the park to enjoy the facility and the spectacular pop up entertainment. The influx into this historically industrial area of the City meant that we now needed to consider the active right-of-way use by the community instead of just transportation. To facilitate these events, Gmuer Engineering prepared a re-striping plan for the CRA that would be put into effect Public Works following their repaving of the SE 5th Ave. The before and after was amazing.
Argos Cement Newberry Office Addition
This project required only minor site plan design and permitting but allowed for a much needed building addition to the Argos Cement facility in the City of Newberry. In addition to the design, GmuerEng also provided planning services to show compliance with the special use associated with the property.
Steeplechase Farms Road Repairs
This private subdivision had some minor maintenance issues associated with their private roadway that they wanted to address. GmuerEng provided a schematic repair plan for use by the management company to bid the project with site work contractors.
Freddie's Garden 5 Lot Minor Subdivision
The Freddie’s Garden project proposed to subdivide an existing single family lot into 5 new lots for the construction of Luxury 3 Bed / 3 Bath Craftsman Style Cottage. The location is in walking distance to UF, midtown, football games, and classes. Parking was provided in the rear of the homes with one parking space per bedroom. Gmuer Engineering provided the utility plan for the added water and sewer utility connections required to serve the new lots.
High Springs Industrial Park Lot 7
The project proposed the construction of a 9,600 SF metal building within an existing industrial park. The building would serve to produce pre-fabricated home construction components. Site work included employee parking, loading bay and driveway for material deliveries and pickups, stormwater management facilities, and connections to existing utilities within the adjacent row.
Martin Orthodontist Office in Lake City
This project began with a great team in 2016. Their practice caters to children and strives to be parent friendly. The theme is unique and is a great feature toward this goal. They wished to build a new building in Lake City on a 1.106 acre site consisted of Lots 9 & 10 of the Perimeter Park commercial subdivision. The lots were served by a master stormwater facility and access to a driveway from SR47 with an existing directional median opening. The design consisted of a 6,800 GFA building with associated parking lot, driveway connections, and utility service connections and grading to avoid pipes and concrete inlets. Permitting was completed with Lake City.
Newberry Lane Resurfacing
This project involved the preparation of schematic plans for the resurfacing of the majority of Newberry Lane - 3,600ft - between US27 and SR26 in the City of Newberry. This was the first project Gmuer Engineering designed for the City and has lead to several followup projects. These pictures are from before construction back in May 2016 and the finished project in December 2016. Construction consisted of base repair in limited areas, milling, resurfacing, driveway aprons, striping, and rumble strip replacement for safety. JWW Construction made the work look easy.
Beach Place Retail - Neptune Beach
The project was constructed on a brownfield site for pesticides. Permitting through FDEP was required to provide a plan for isolating the contaminant and allow for redevelopment. The largest points of coordination with FDEP were utility installation trenches and the underground stormwater facility. It was critical that the contractor followed the brownfield construction requirements to the letter.
Project Info:
Architect: Donahue Architecture
Contractor: Crabtree Construction
Start: May 2016
End: December 2016
Permitting:
City of Neptune Beach
FL Dept of Env Protection (FDEP)
FL Dept of Transportation (FDOT)
