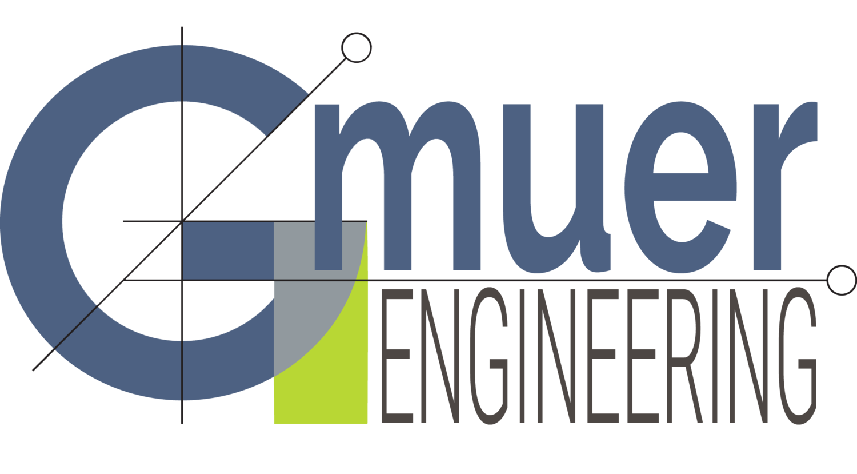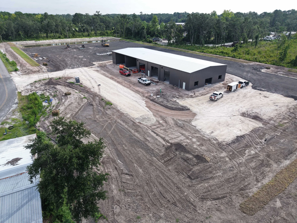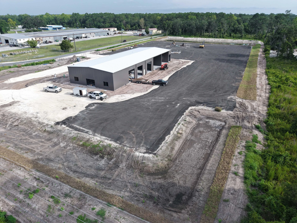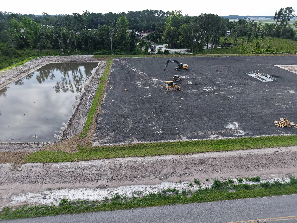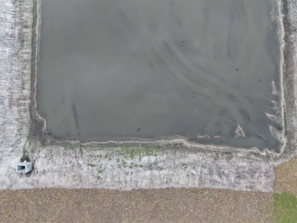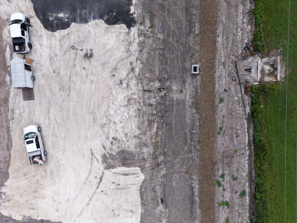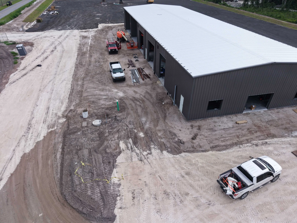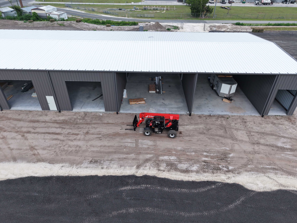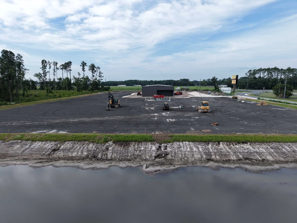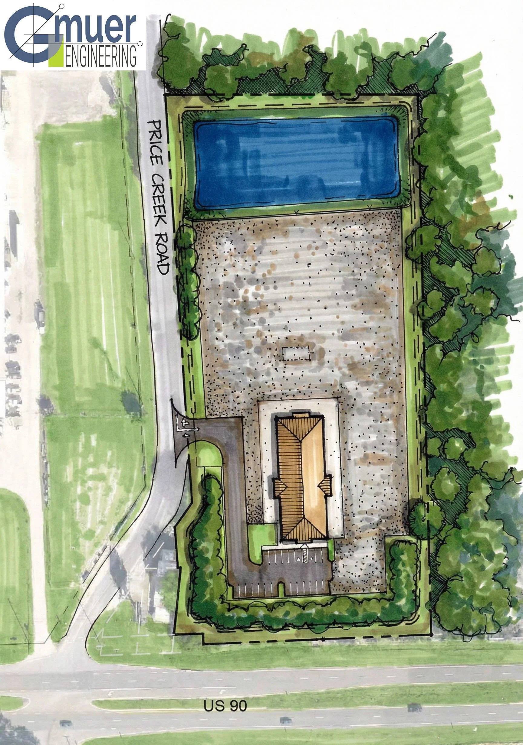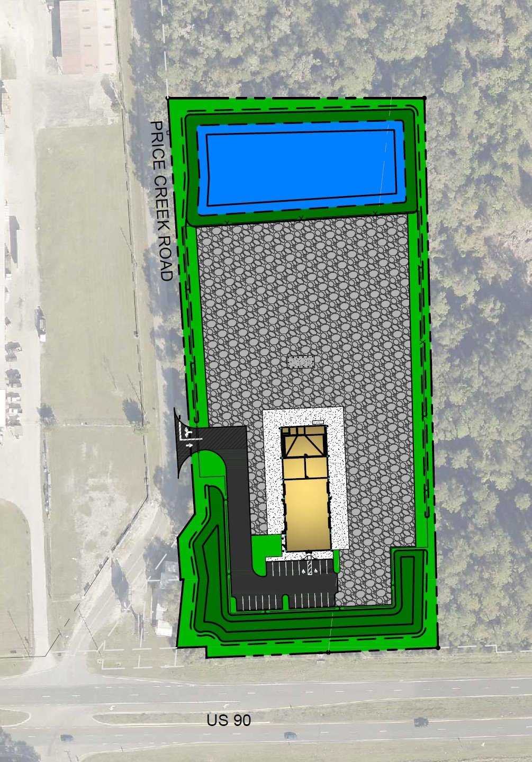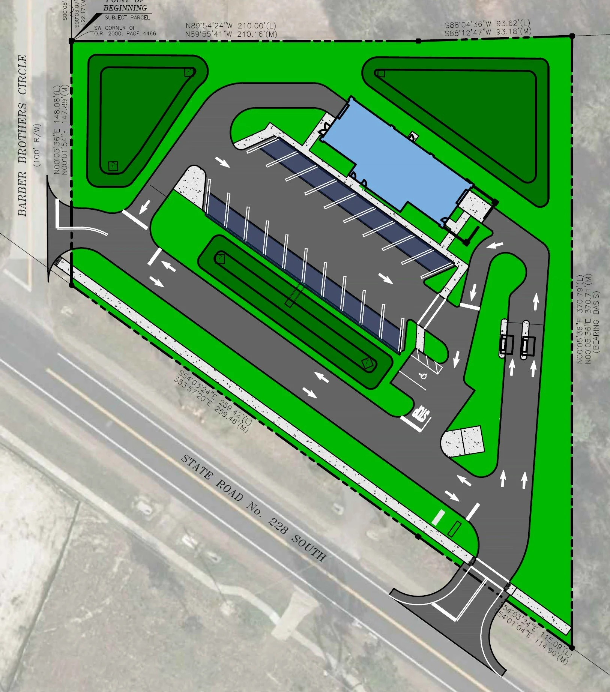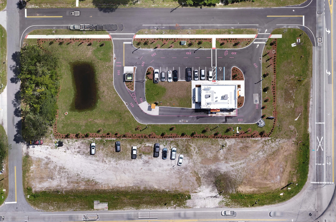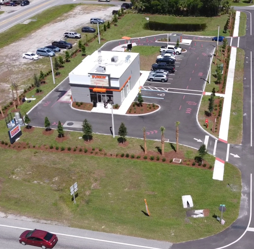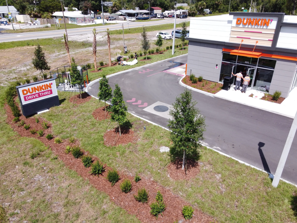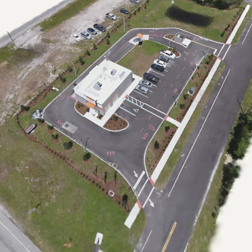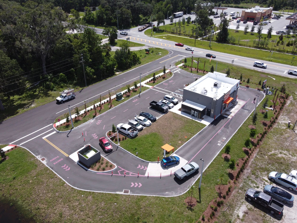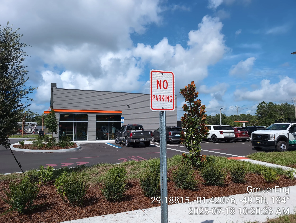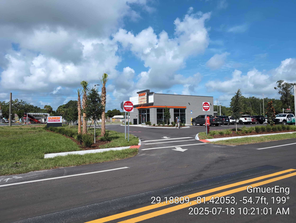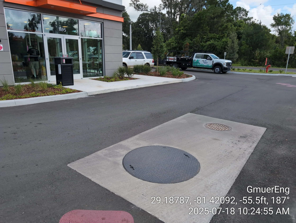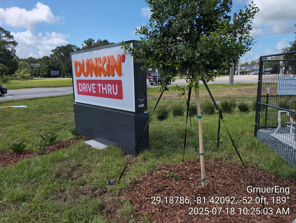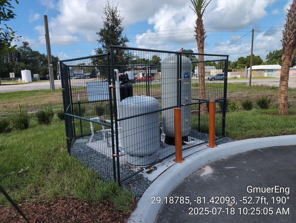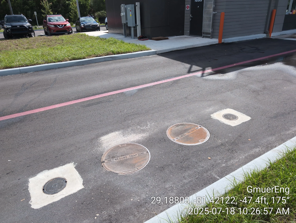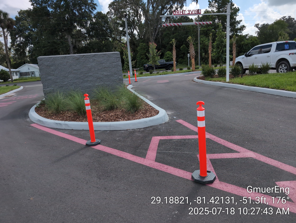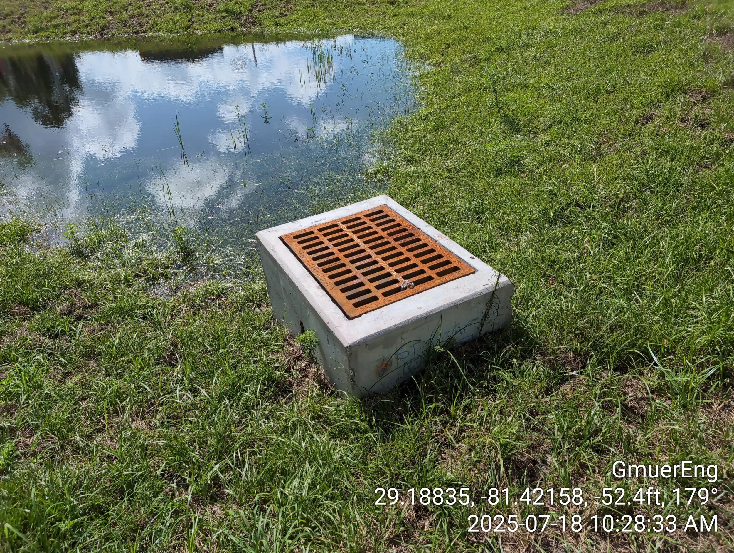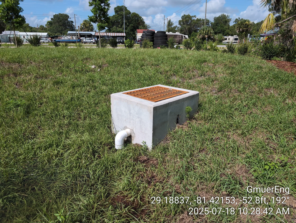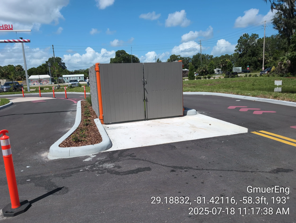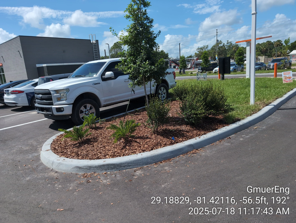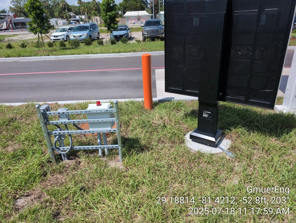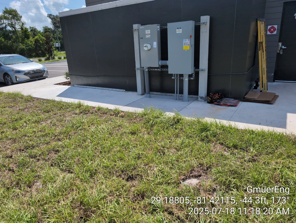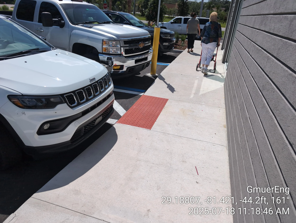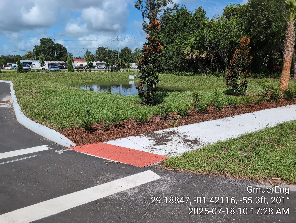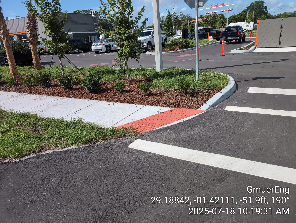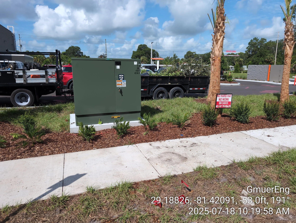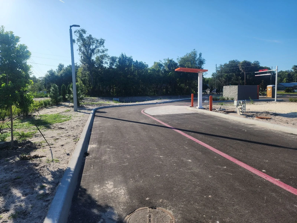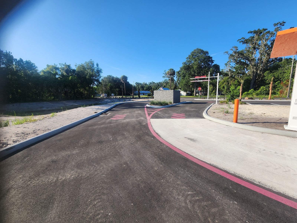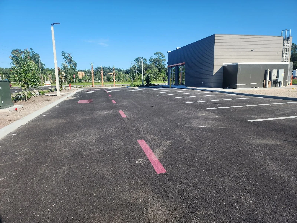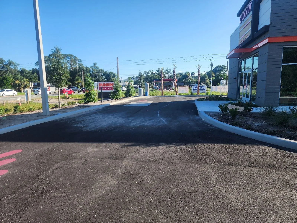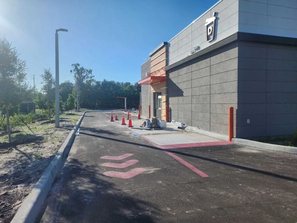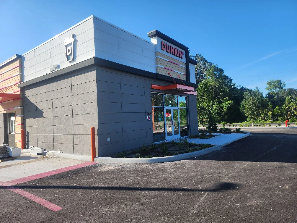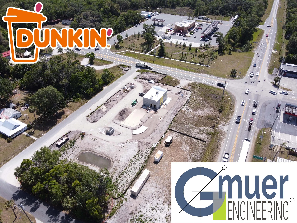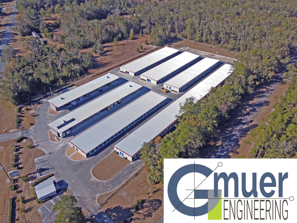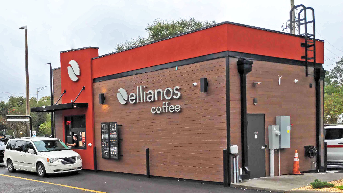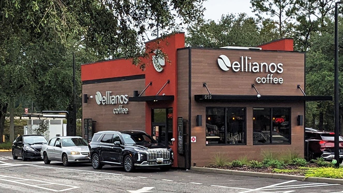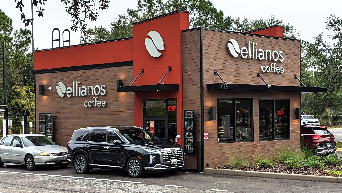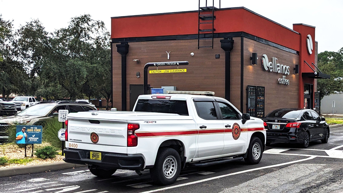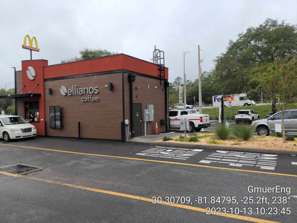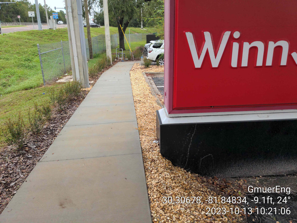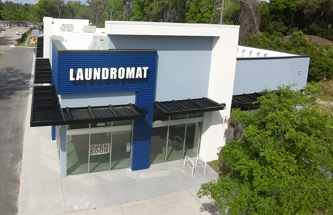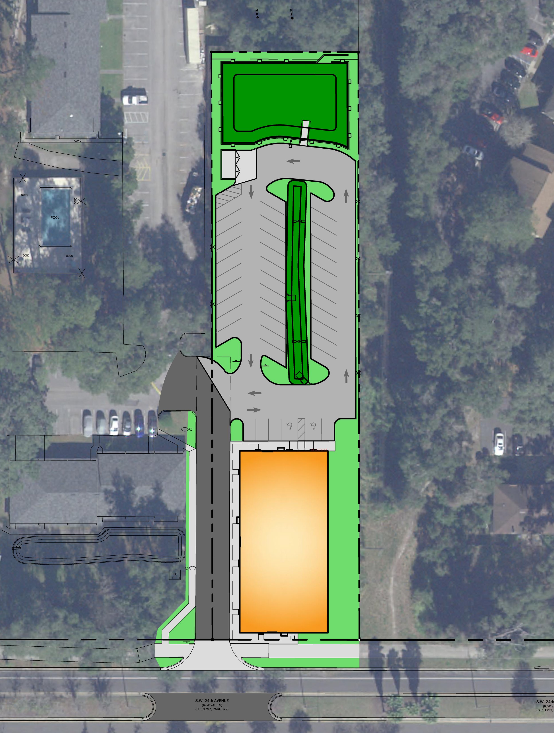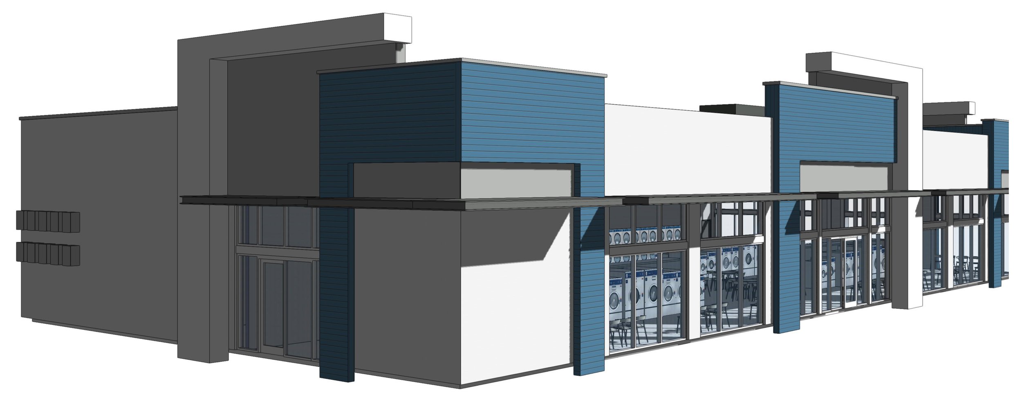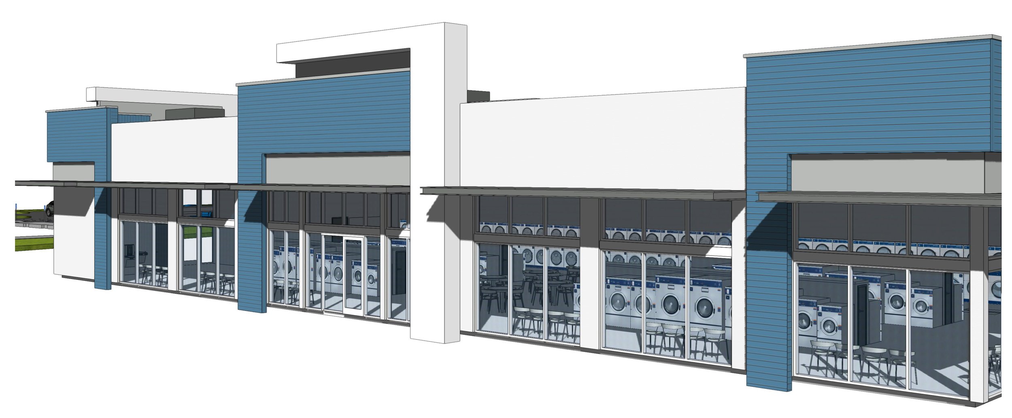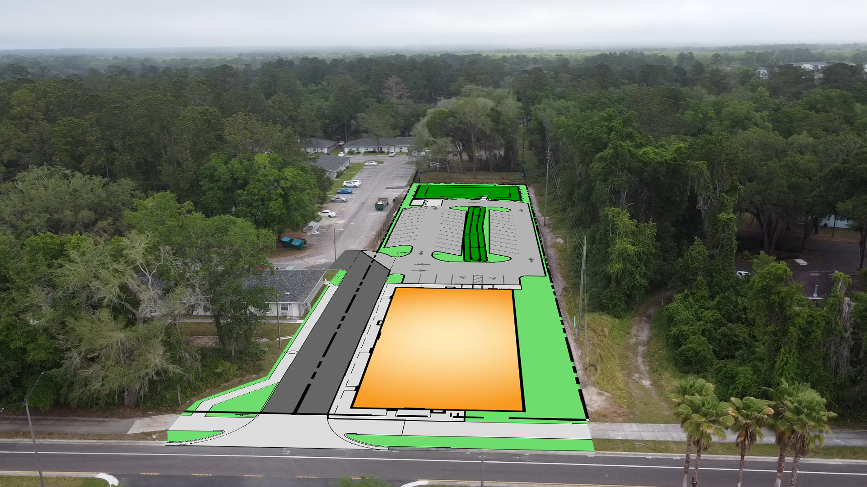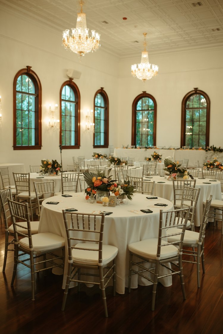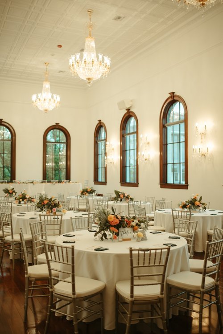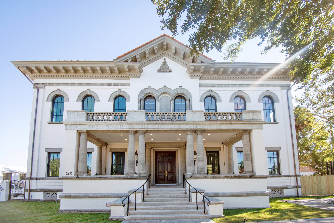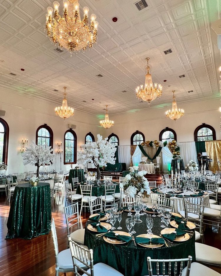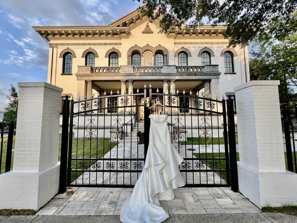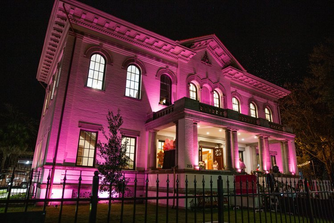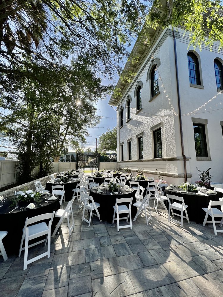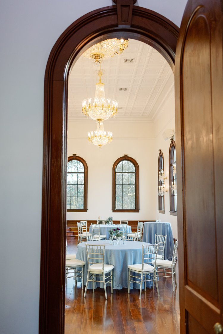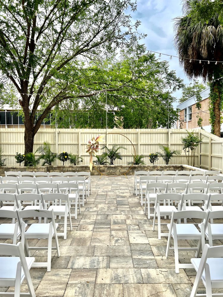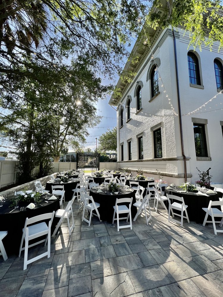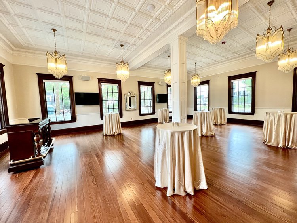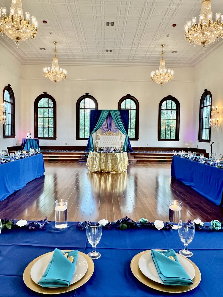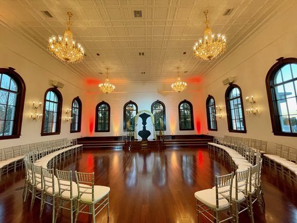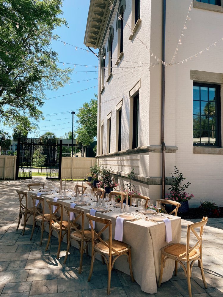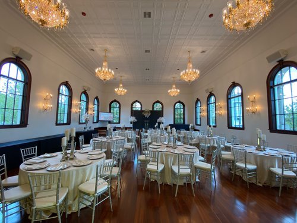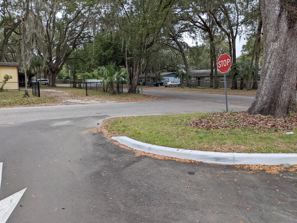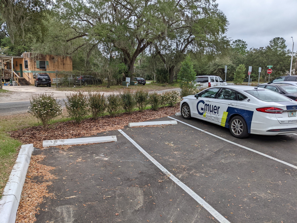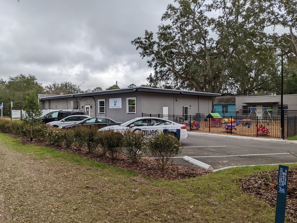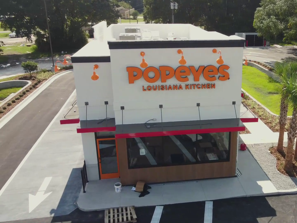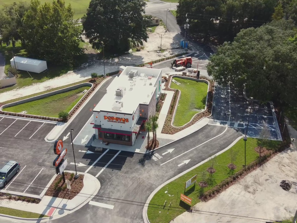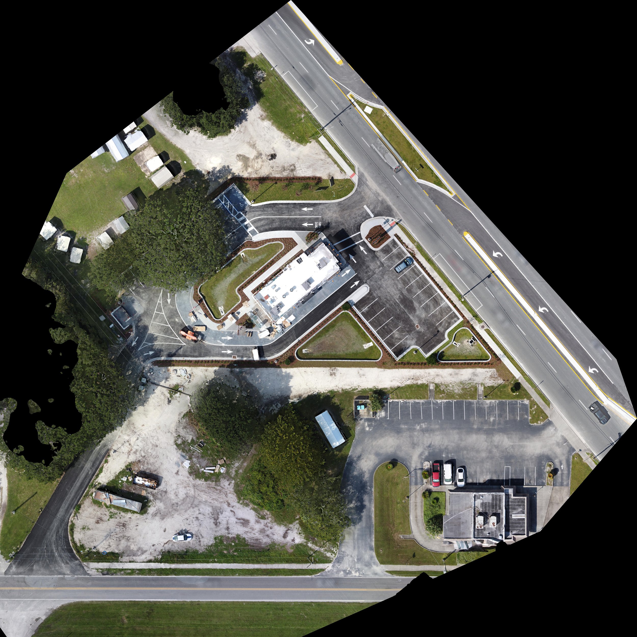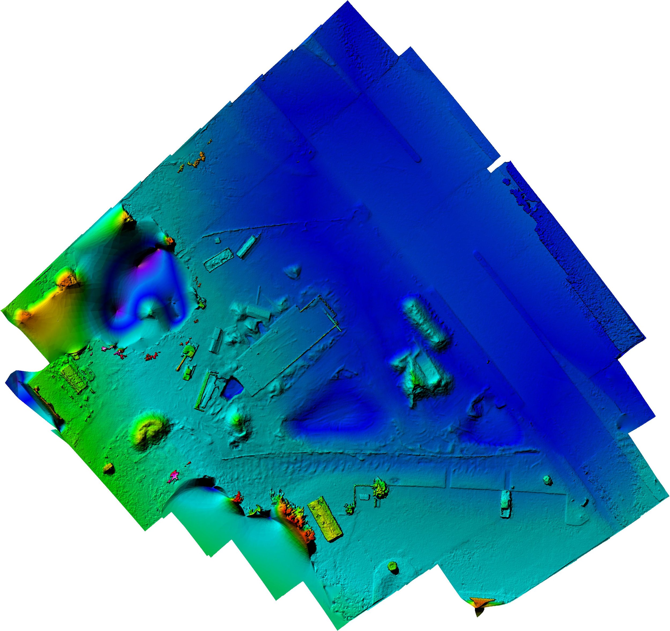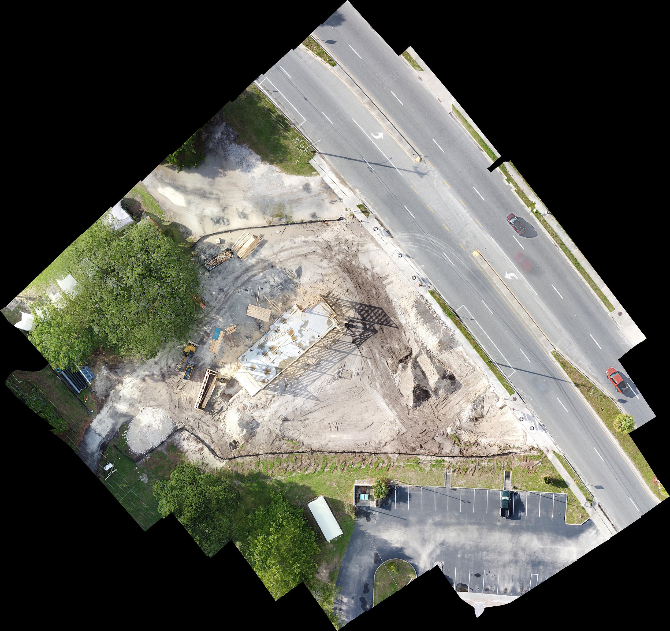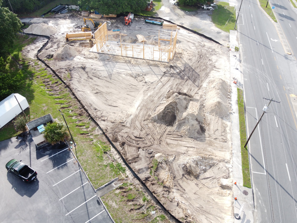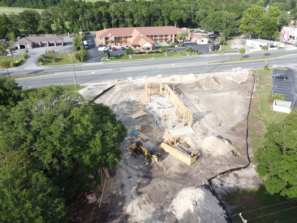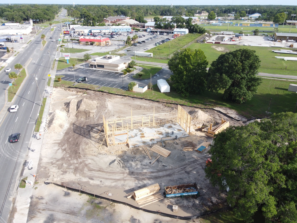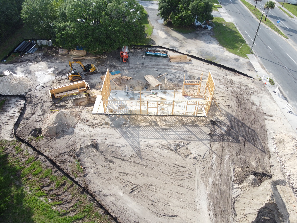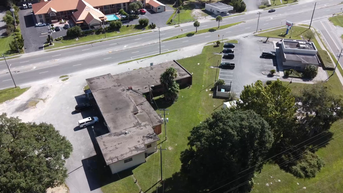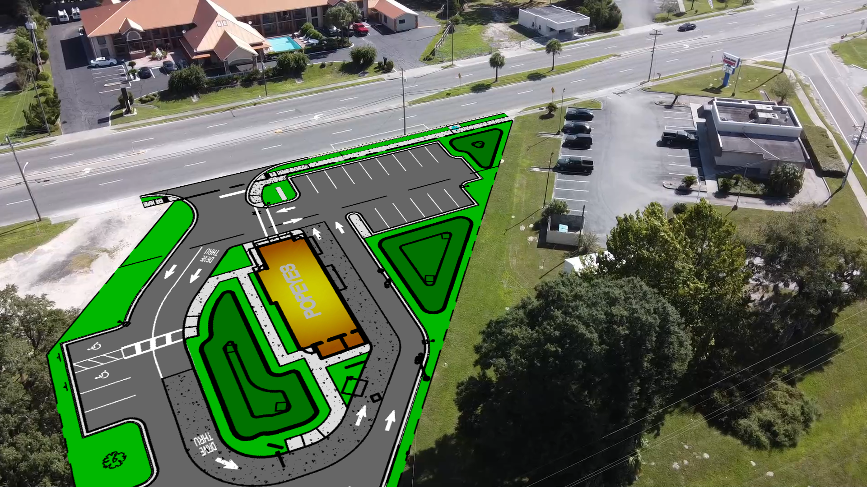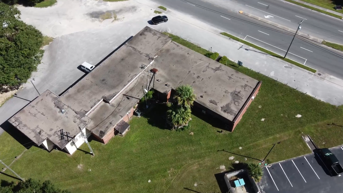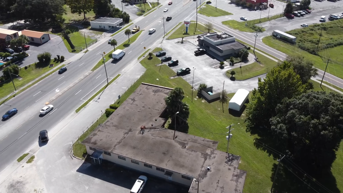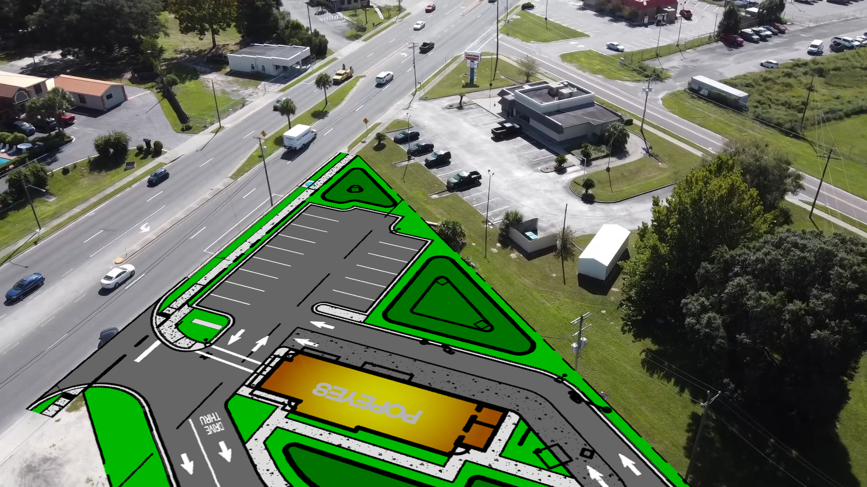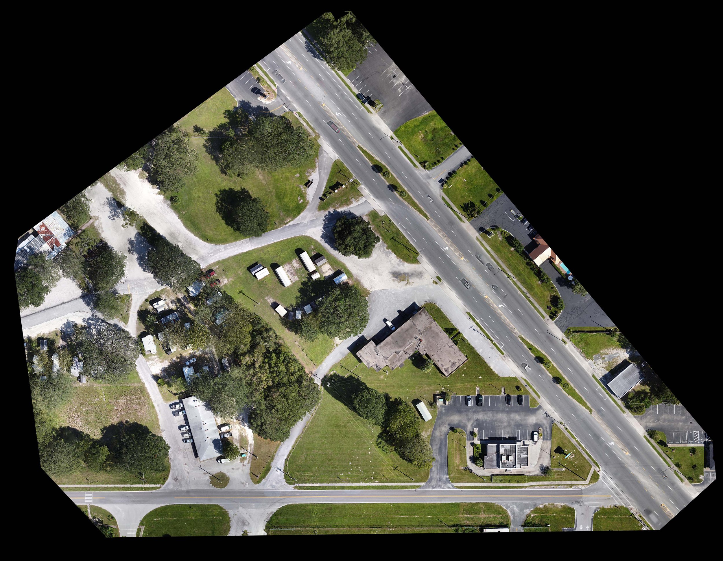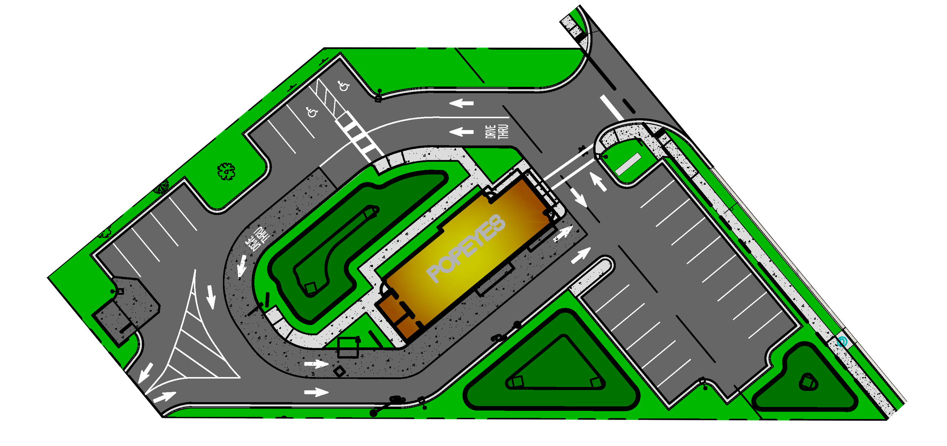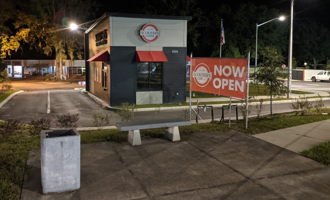We were happy to design and permit the new EquipmentShare rental facility in Lake City. We designed the 6.0 acres with a wet stormwater pond, package lift station, and gravel outdoor storage for the equipment. We completed permitting with Columbia County, Lake City Utilities, FDOT Utilities, FDEP Wastewater, SRWMD, and FDOT Drainage.
Lonestar Jacksonville Mini-Storage
A ±3.63 acre project located at on Chaffee Rd north of W Beaver St in Jacksonville. It proposed a mini-storage facility a mix of climate controlled and non-climate controlled storage units with associated office, parking, driveway connections, wet stormwater management facility, and utility service connections (water, fire sprinkler, septic). Gmuer Engineering completed due diligence, developed a conceptual plan, designed the site plan, permitted the site plan with regulatory agencies (City of Jacksonville, JEA Utilities, and the St Johns River Water Management District), and supplied site plans for construction.
Snappys Express Wash Macclenny FL
Snappys Express Wash Starke FL
Dunkin Barberville
Peoples Choice Storage High Springs
Located on US27 in High Springs, FL on 8.13 acres. The initial phase in 2017 was the RV and Boat Storage. And then planned the expansion in 2021 for the remainder of the storage facilities and site with drainage to a larger stormwater management facility. Gmuer Engineering supplemented the design plans for the drainage around the proposed buildings and aided in construction.
Ellianos Ocala Maricamp Rd
This Ellianos coffee is proposed on a ±1.56 ac property located east on Maricamp Rd in Ocala, FL. The project includes an ±800 sf free standing dual drive through building with associated parking lot, driveway connection to Maricamp Rd SR464, stormwater management facility, and utility service connections (meter for potable water, wastewater lateral) only minor off-site utility extensions. GmuerEng designed the site plan, permit the site plan with regulatory agencies (City of Ocala, Ocala Utilities, FDOT Driveway, FDOT Drainage, and the St Johns River Water Management District), and supplied site plans for construction.
Dunkin Sorrento
Zaxbys Chiefland
Ellianos Chaffee Rd - Jacksonville
Laundromat 24th Ave
Perry Animal Hospital
1908 Grand Weddings and Events
Come see the new 1908 Grand - Gainesville’s amazing event venue in one of its most historic buildings. Originally built in 1908 with a full restoration to its original grandeur! GmuerEng helped by designing the site plan to accommodate a rear building addition for added elevator and bathrooms, on-street pull off for guests arriving at the site, courtyard, sod, and infrastructure such as an underground stormwater management facility. Each room is filled with historic woodwork, chandeliers, character.
Rising Star Academy
It was great to help Rising Star Academy on Waldo Rd expand into a great new building with required site improvements. Thanks to Shatkin Architecture, O'Steen Bros. Inc, Whitehurst Paving, Florida Green Keepers, Knapp Surveying, Mosley Construction
Williston Sunoco Gas Station
Popeyes in Chiefland
Enterprise Rent-A-Car Car Wash
We designed a car wash facility within an existing parking area for the Enterprise Rent-A-Car on 39th Ave
Scooter's Coffee Gainesville North
Barron Building Trenton
Designed and Permitted in 2019 and finished construction in 2020.
Northside Shopping Center
Maintenance Plan to Find and Restore an abandoned Sewer Service for a New Retail Tenant. We employed 3D Photogrammetry to capture field markings and plumber depth finder in order to prepare a full color schematic plan for construction.
