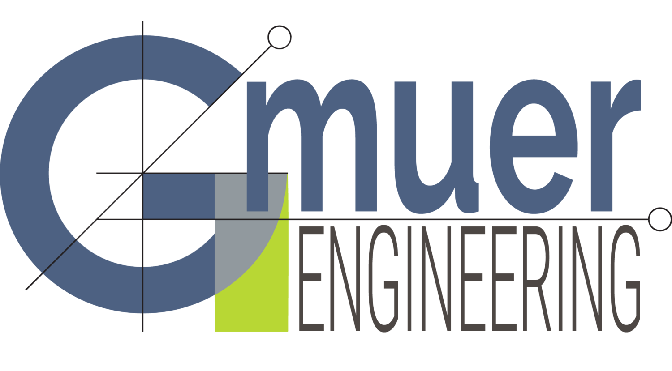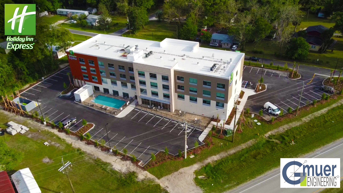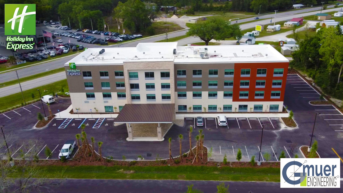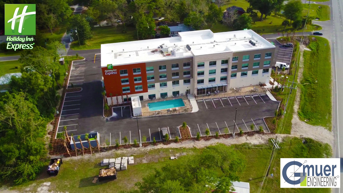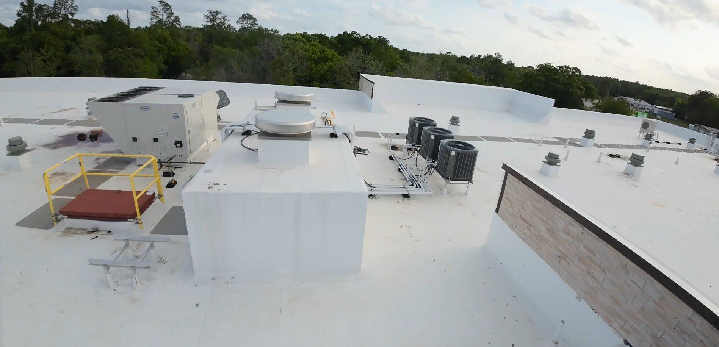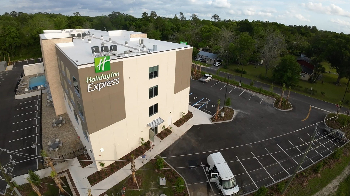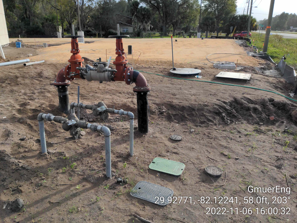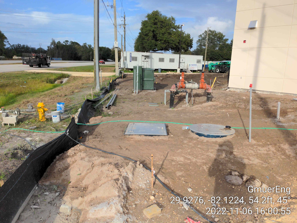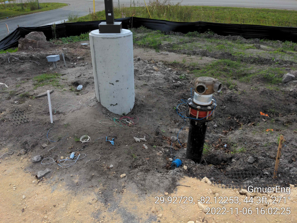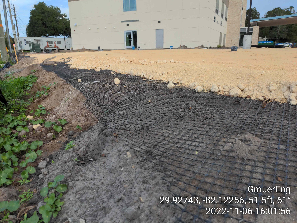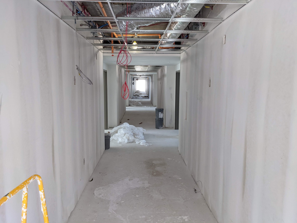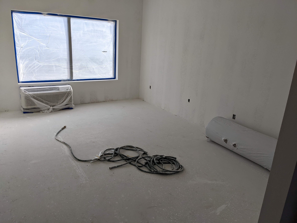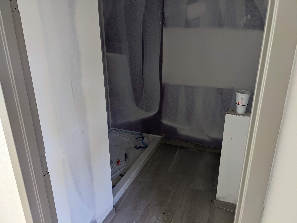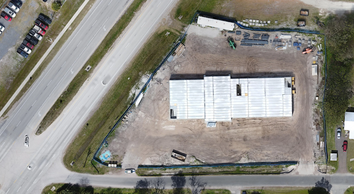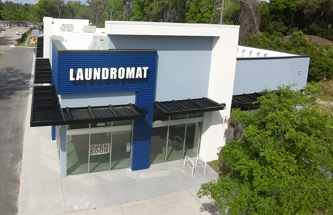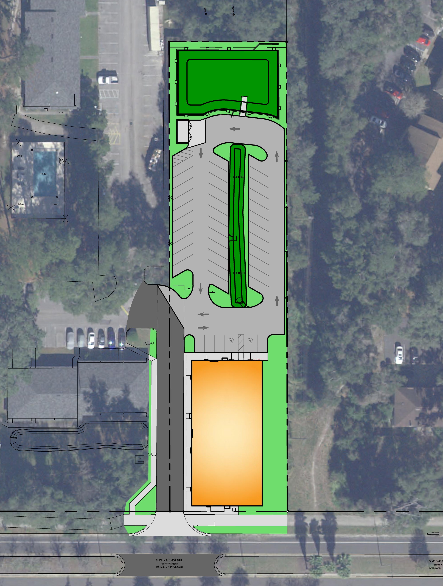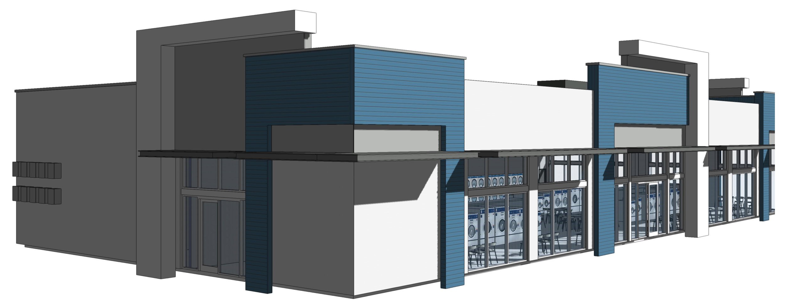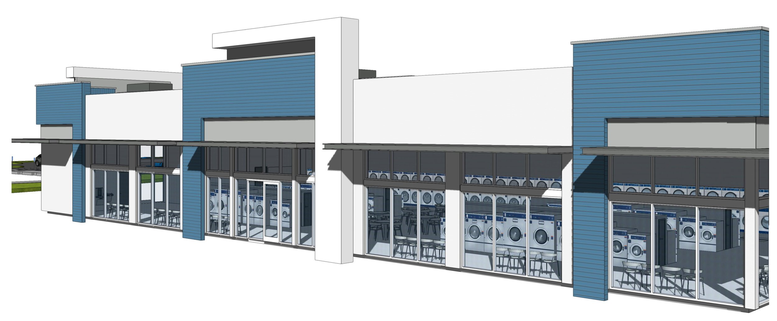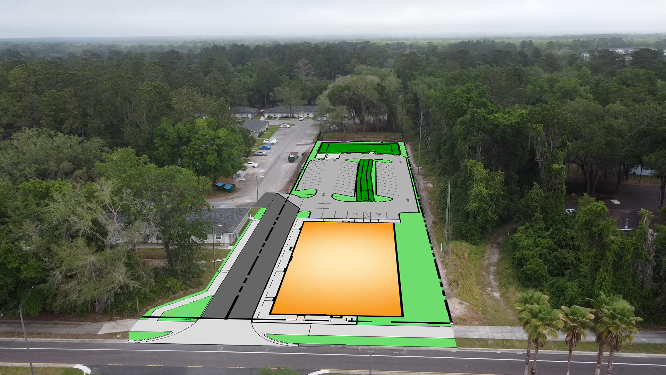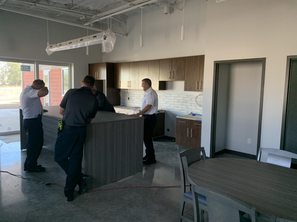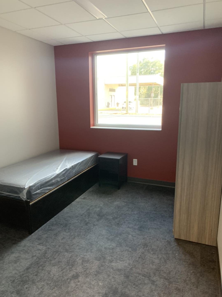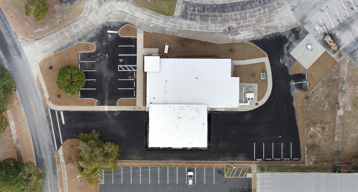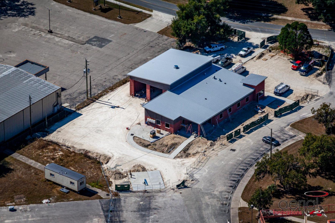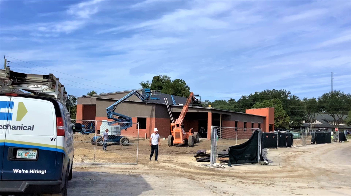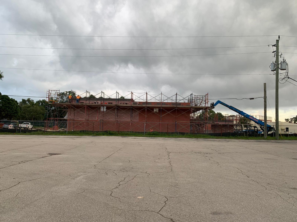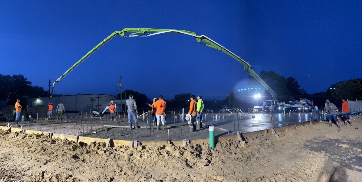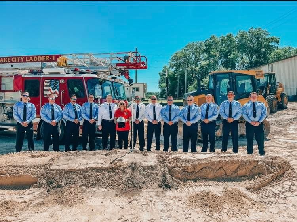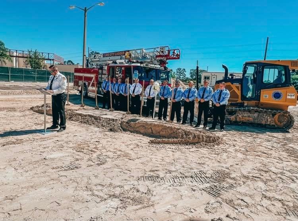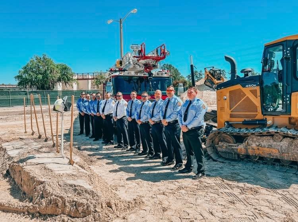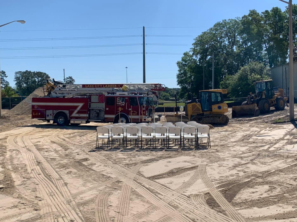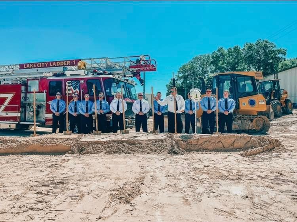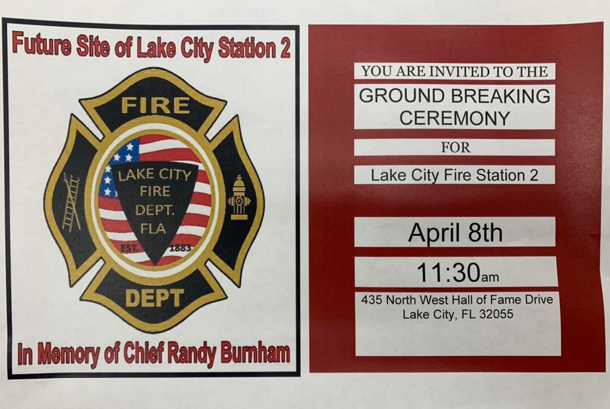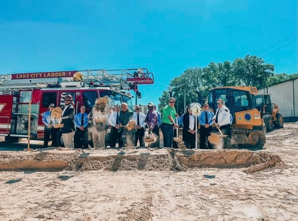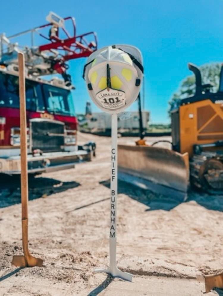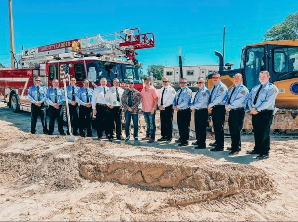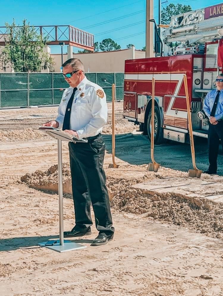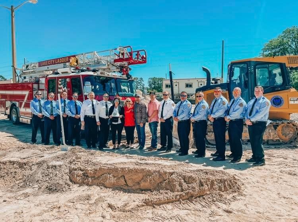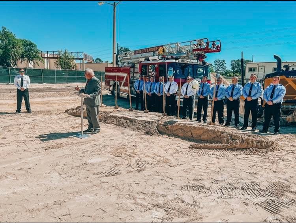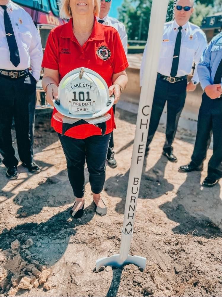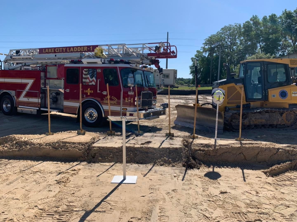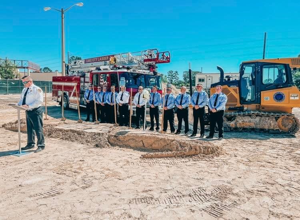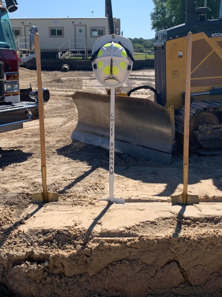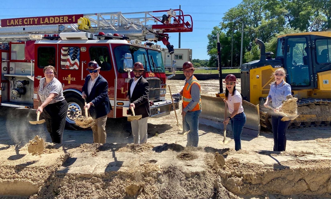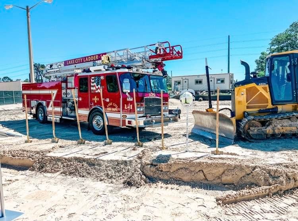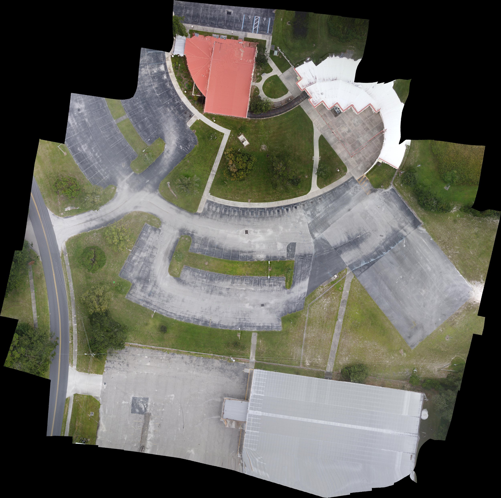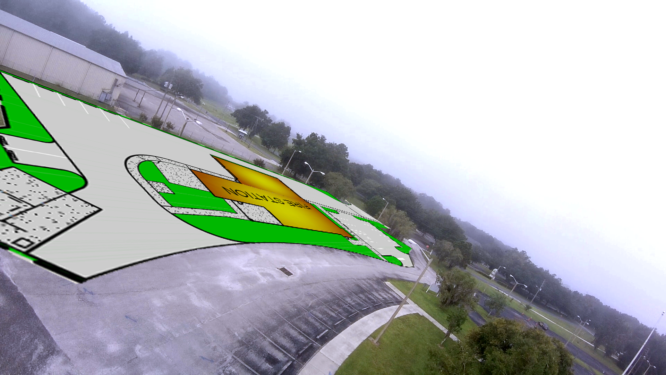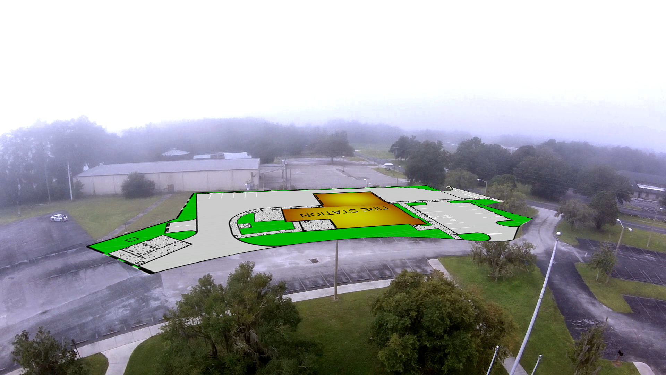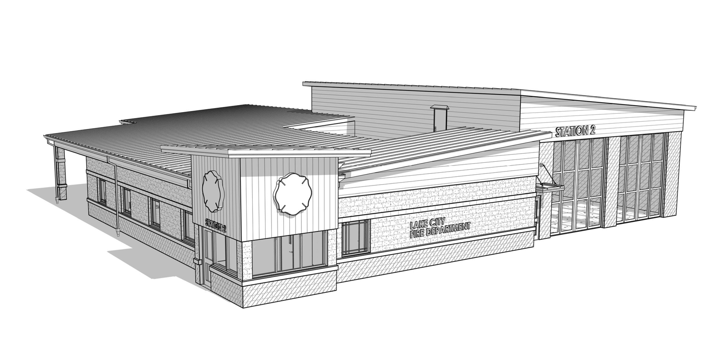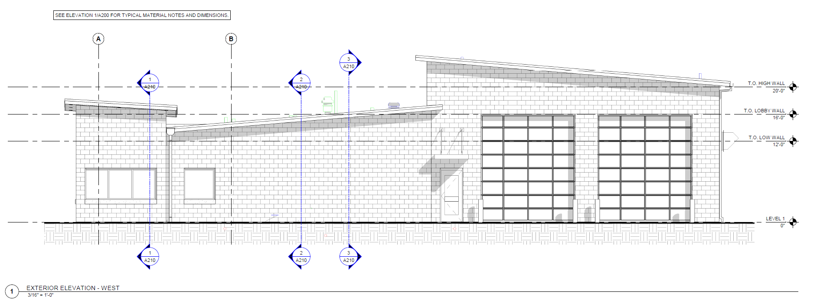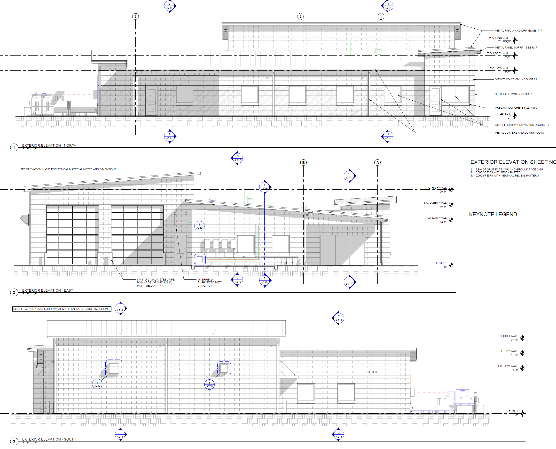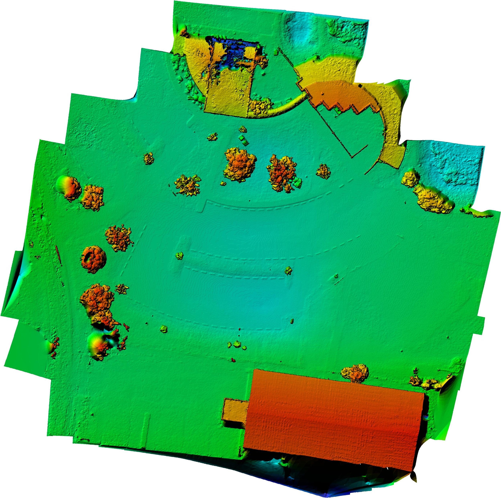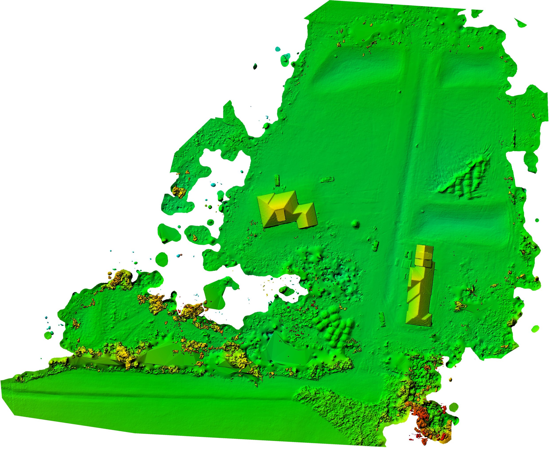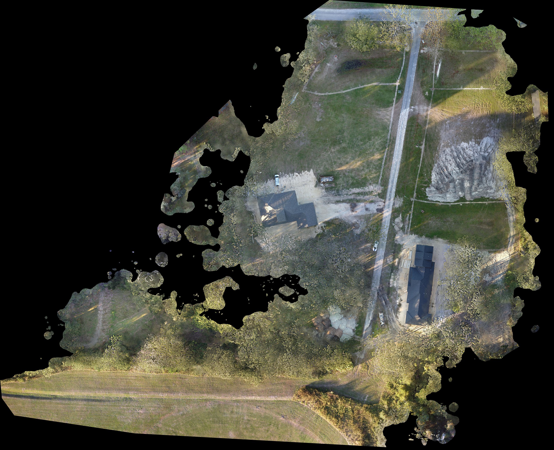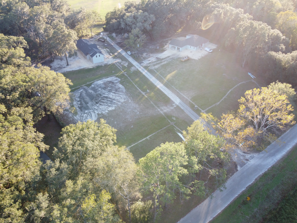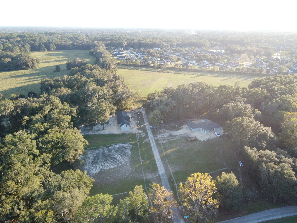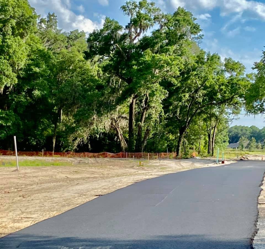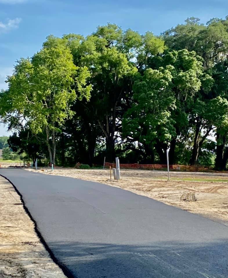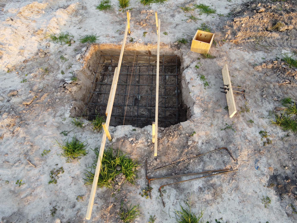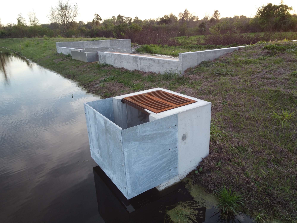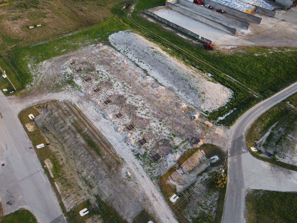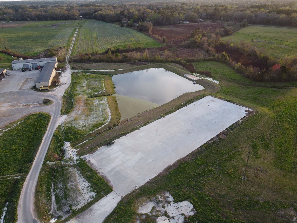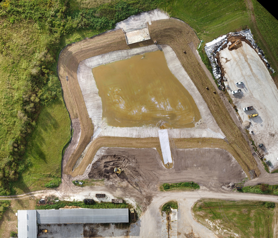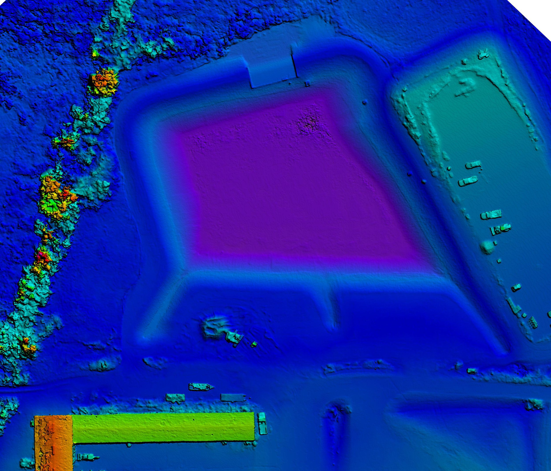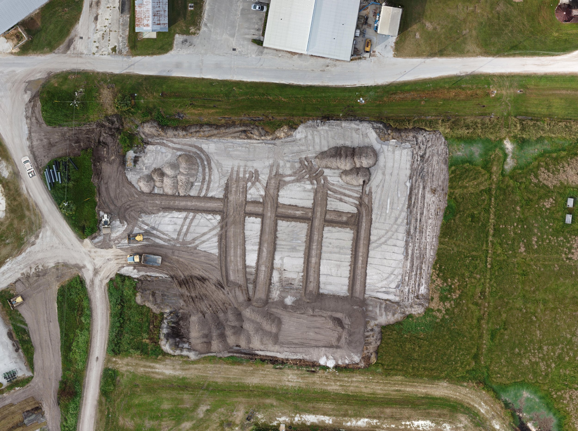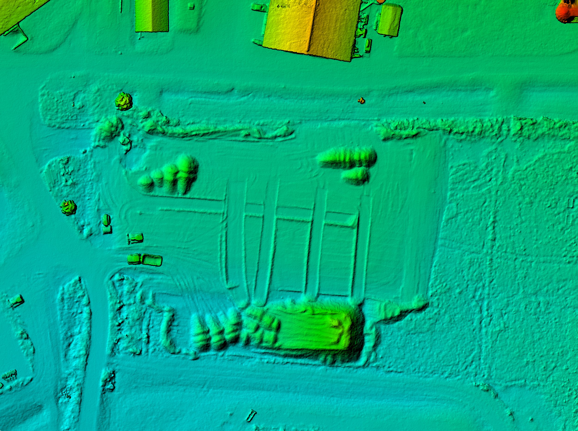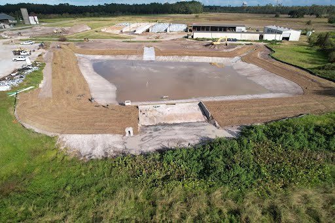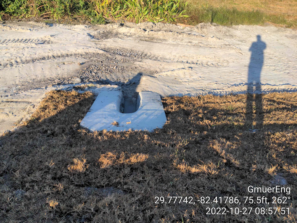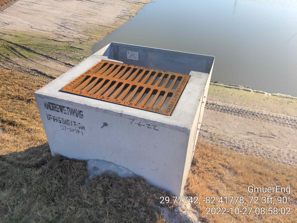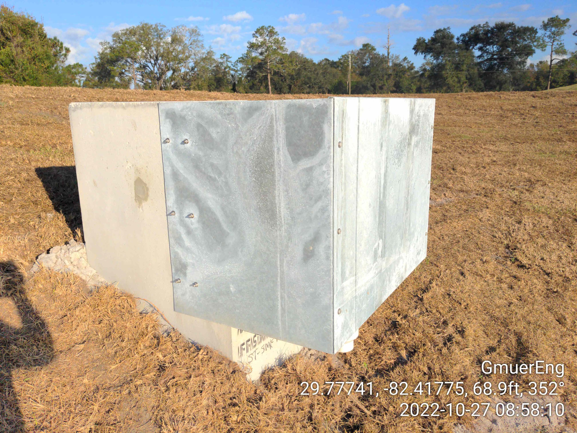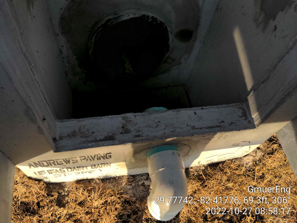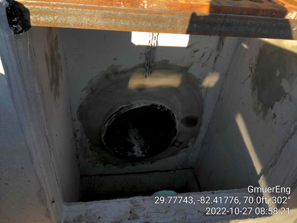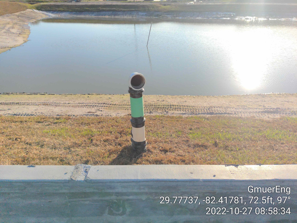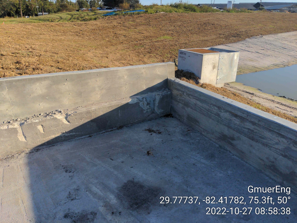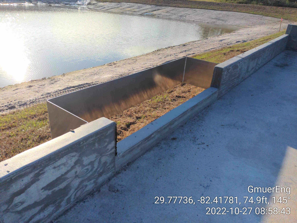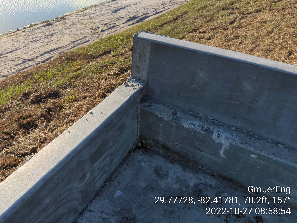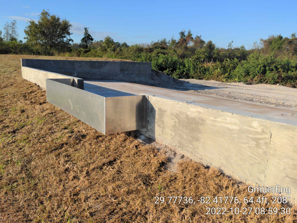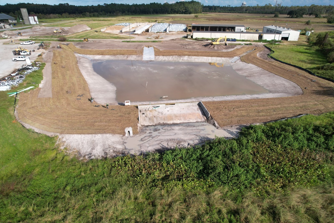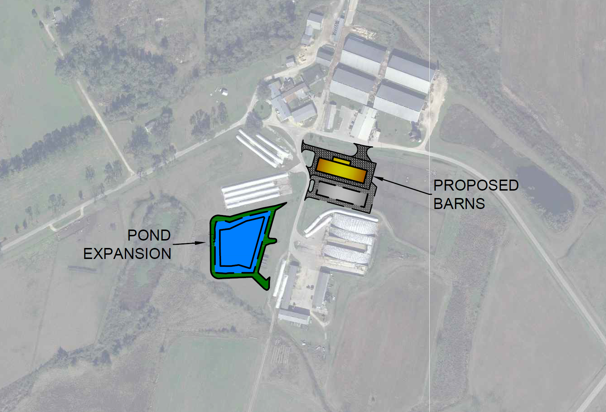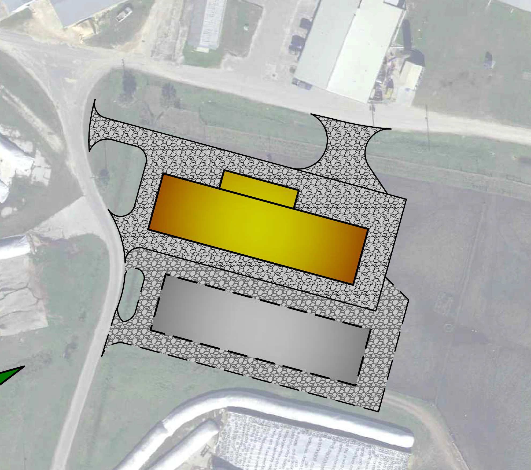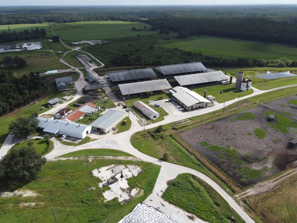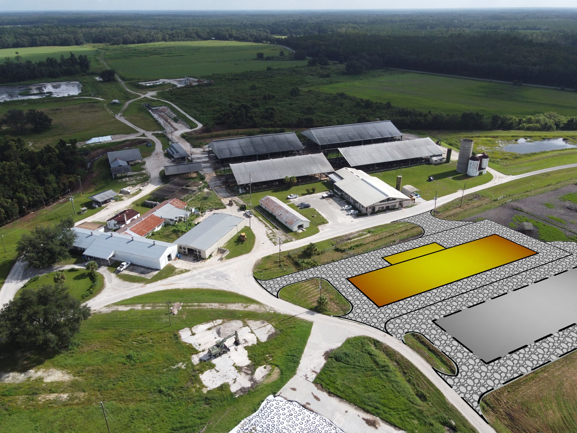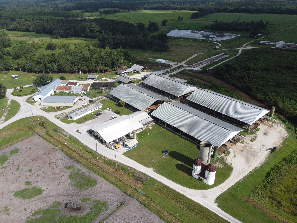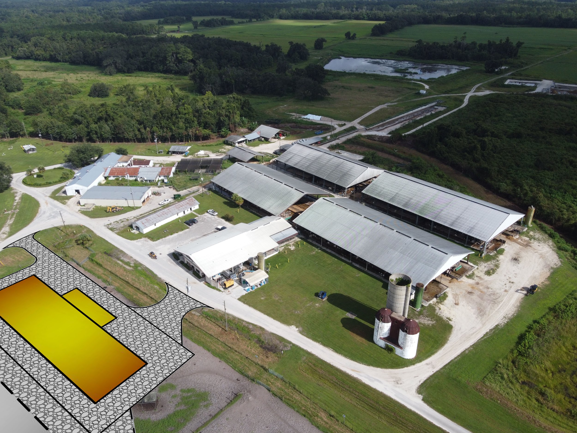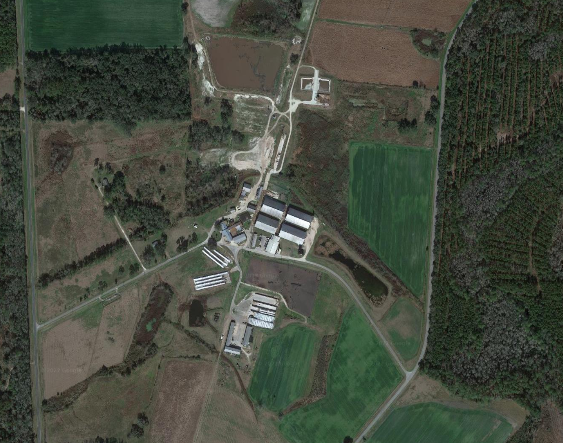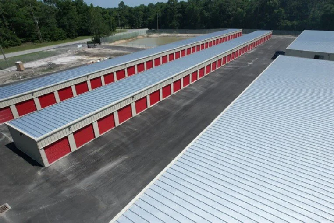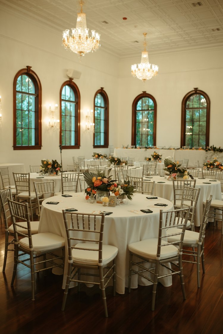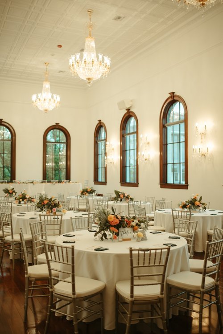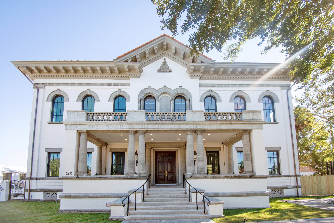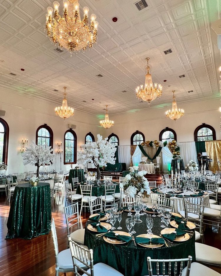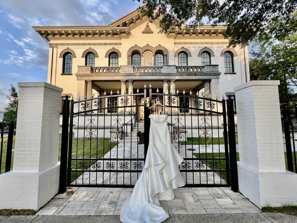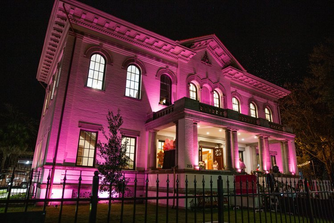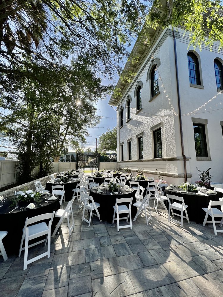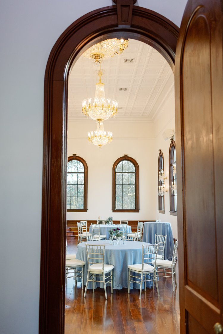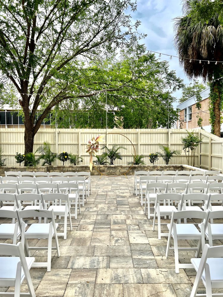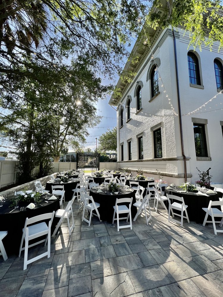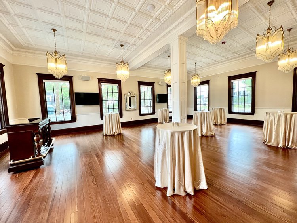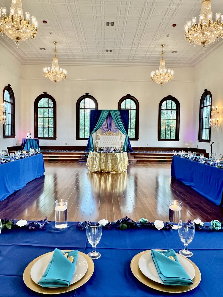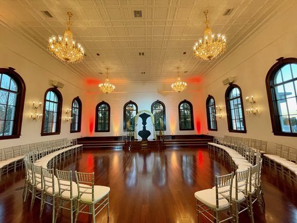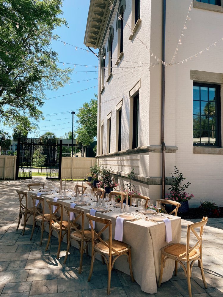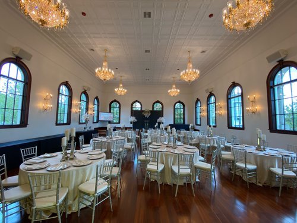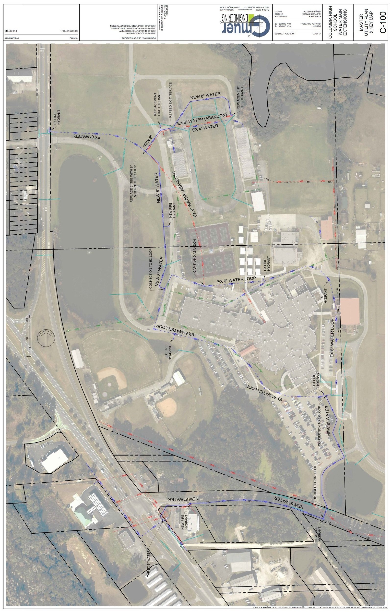The City of Newberry planned a water main extension in southwest Newberry to loop and backfeed a large portion of the City’s service area. The route and pipe sizes generally consists of 2,100 LF of 12” Watermain aligned with SW 15th Ave between SW 260th ST and west to SW 266th St, 4,100 LF of 12” watermain aligned along the eastern wide of CR337 / SW 266th St north to Newberry Rd and south to SW 18th Road, and 500 LF of 8” Watermain aligned with SW 264th ST from the proposed 12” along the SW 15th Ave alignment north to the current termination of SW 264th ST. To facilitate the project, Gmuer Engineering designed the utility construction plans, permited the water and wastewater improvements with FDEP, permitted the ROW Use and potential water main crossing of CR337 with Alachua County and SR26 with FDOT, supplied utility construction plans for construction, reviewed record drawings and as-built surveys, and certified testing results witnessed by the City.
Holiday Inn Express - Starke, FL
Laundromat 24th Ave
Lake City Fire Station 2
Parks Edge Subdivision
UF IFAS Hague Dairy New Barns
9th Ave MiniStorage
A great Mini-Storage project north of Keystone Heights along SR100
UF IFAS Bldg 1250 Remodel
Victory Springs Independent Baptist Church
Perry Animal Hospital
UF IFAS Network Bldg
1908 Grand Weddings and Events
Come see the new 1908 Grand - Gainesville’s amazing event venue in one of its most historic buildings. Originally built in 1908 with a full restoration to its original grandeur! GmuerEng helped by designing the site plan to accommodate a rear building addition for added elevator and bathrooms, on-street pull off for guests arriving at the site, courtyard, sod, and infrastructure such as an underground stormwater management facility. Each room is filled with historic woodwork, chandeliers, character.
UF IFAS Plant Pathology Greenhouse
UF IFAS needed to perform maintenance at the Plant Pathology Greenhouses located on the main campus. The work involves replumbing the water distribution system surrounding the greenhouses with a design that disrupts existing infrastructure as little as possible in a budget that matches the scale of the project. Gmuer Engineering complete a sUAS (Drone) aerial of the project limits to use as high resolution survey as a base for the proposed site utility plan that was able to route piping around layers of legacy equipment.
Lake City Utilities - Columbia High School
Lake City Distribution/Collections Department needed to extend water mains serving Columbia High School to loop and provide additional water and fire flow. The improvements consist of an internal 8 inch extension of from the stadium south approx 1,800 ft, an 8 inch water main extended from the B&B Store along 252 with a directional bore and onto the school property onto the existing loop. The system also proposes fire hydrants. To facilitate the project, Gmuer Engineering completed a sUAS (Drone) aerial of the project limits to save survey costs, utiltized historical SRWMD Permit Drawings to save on soft dig costs to the City, permitted the water improvements with FDEP, supply the schematic utility plans for construction, review record drawings and as-builts.
