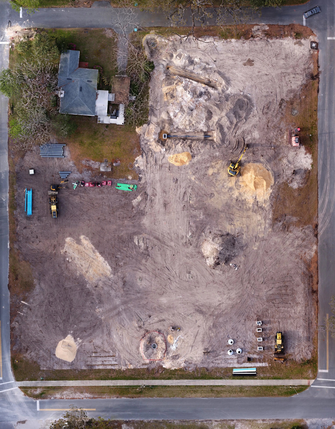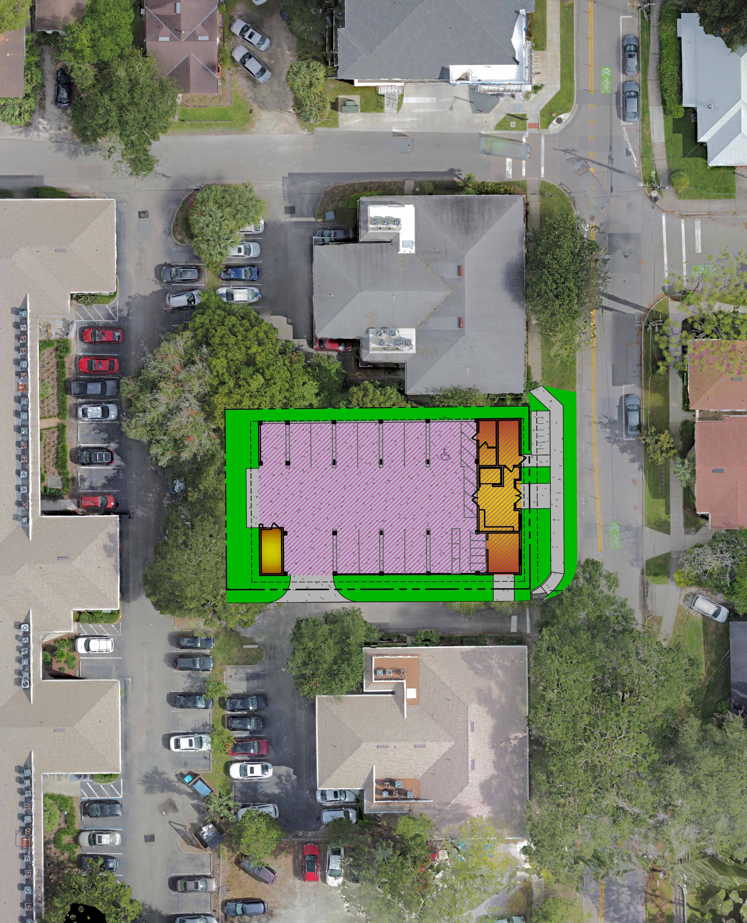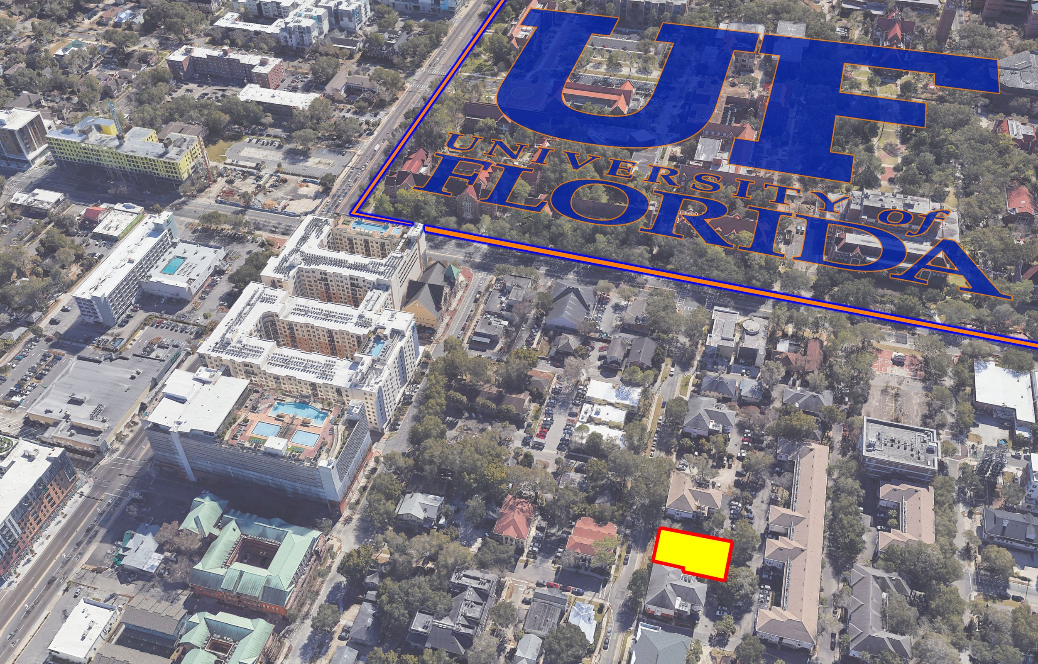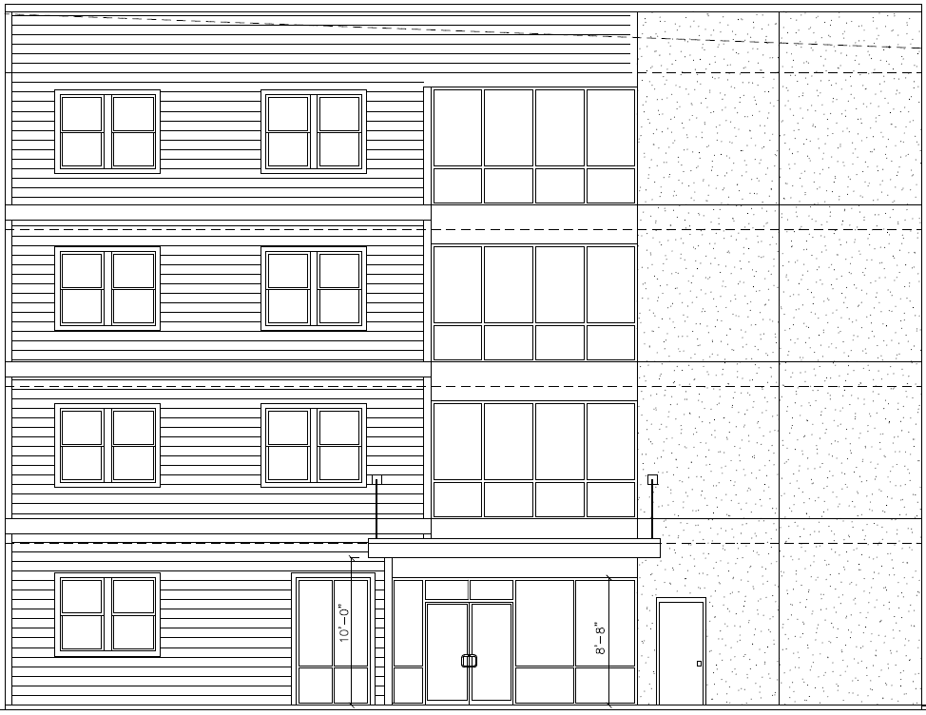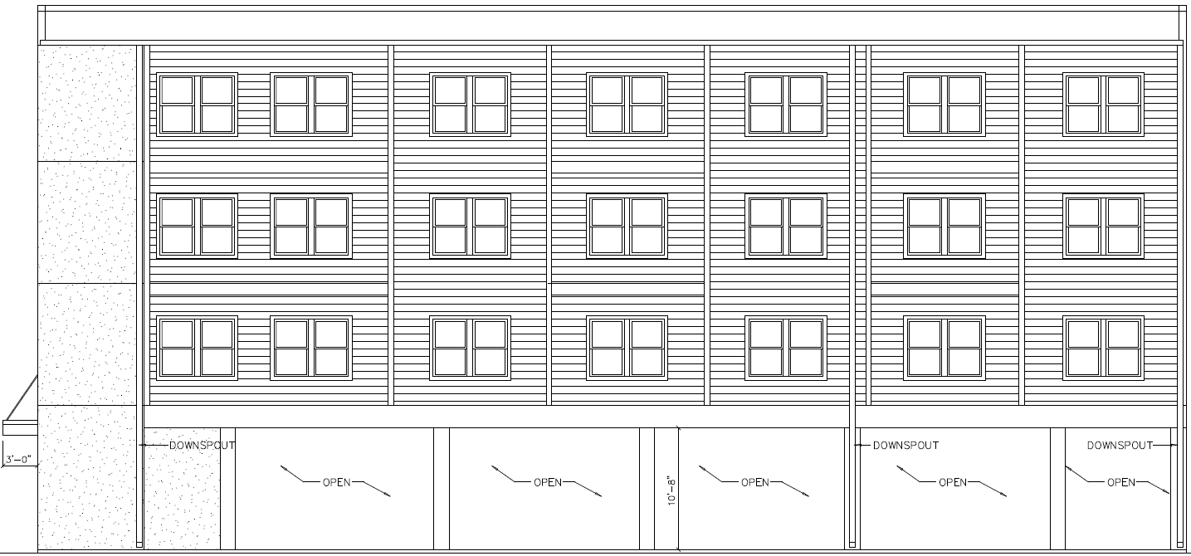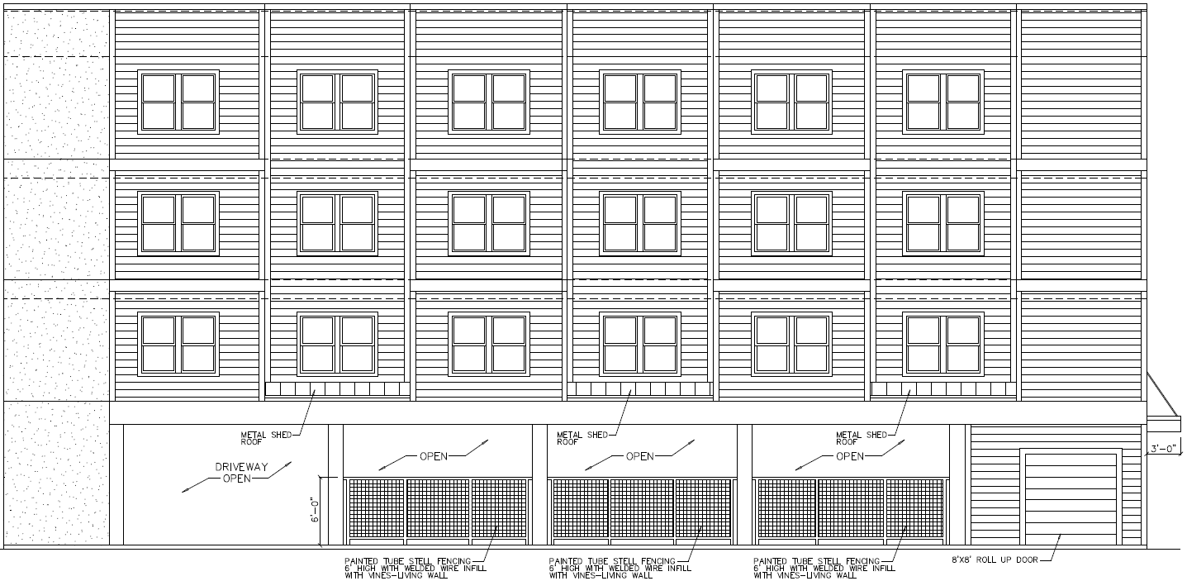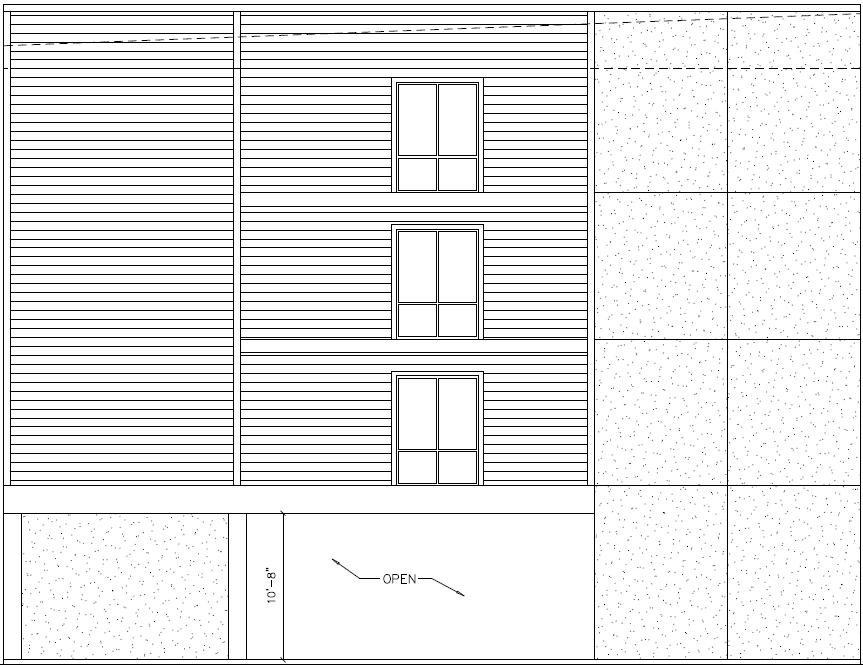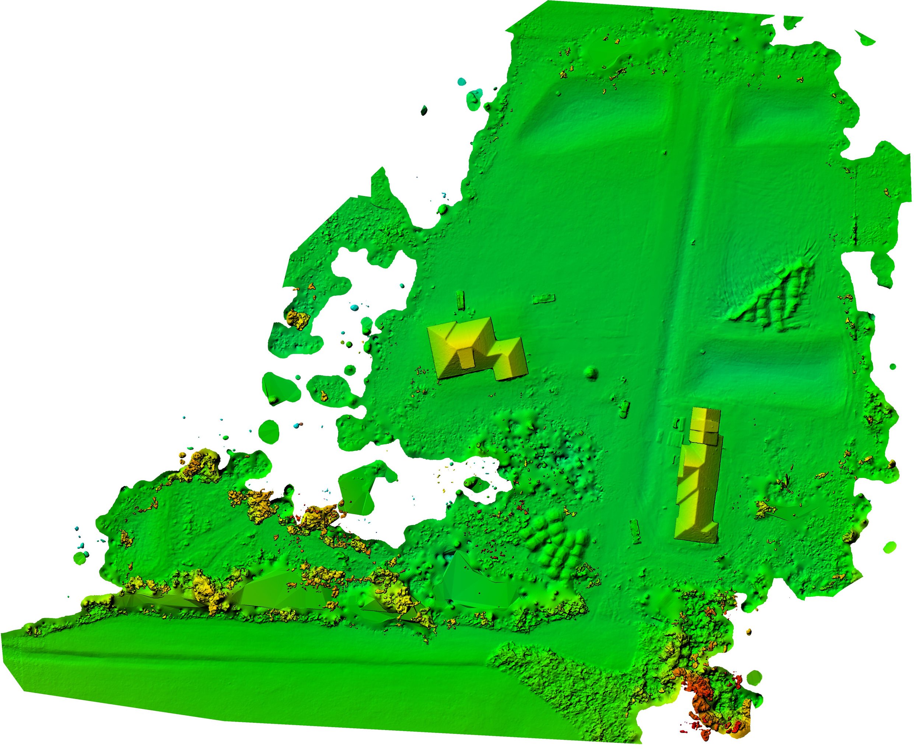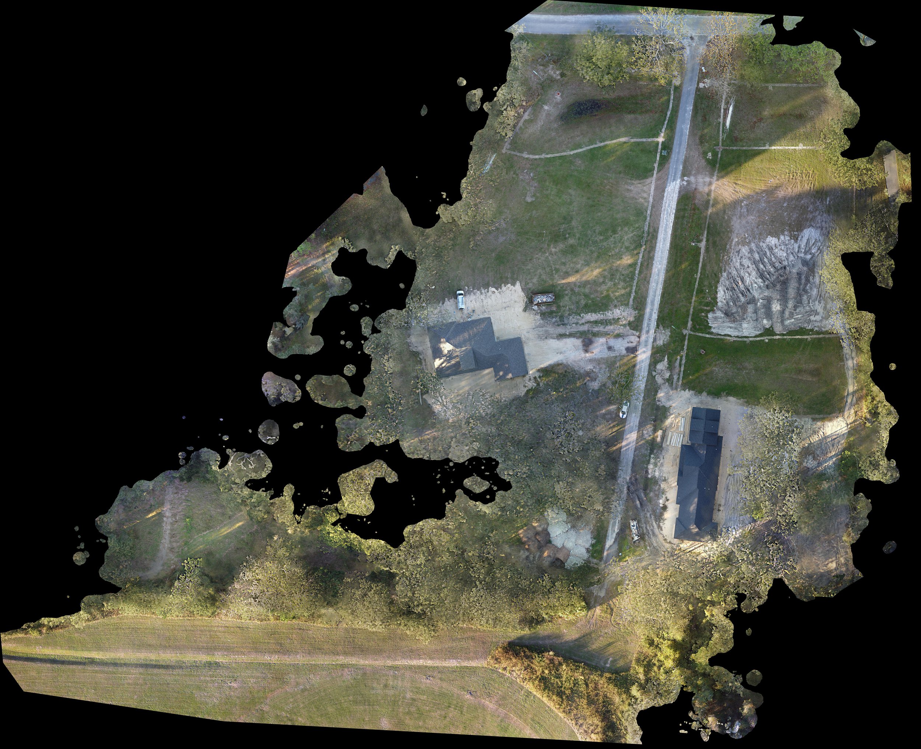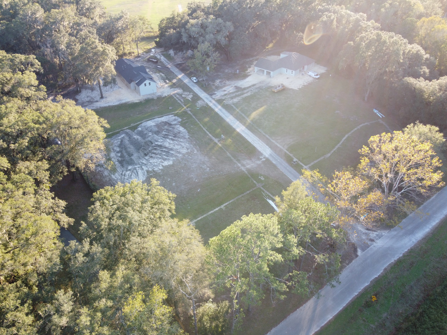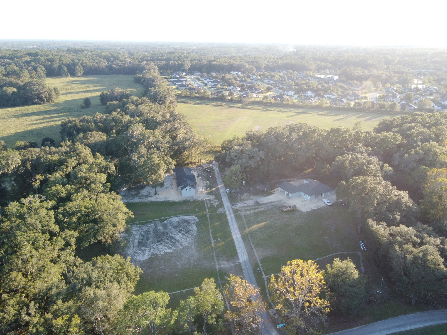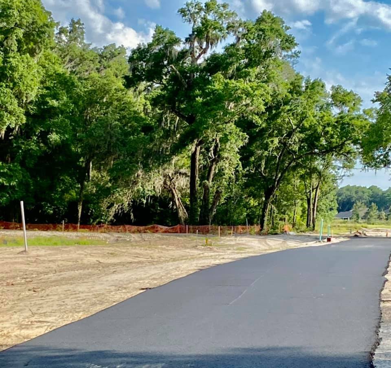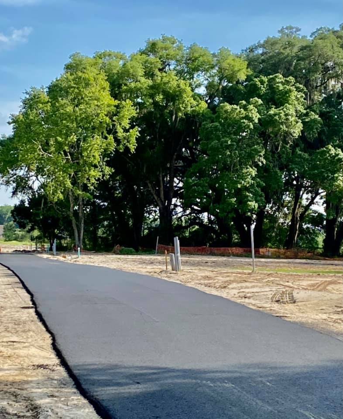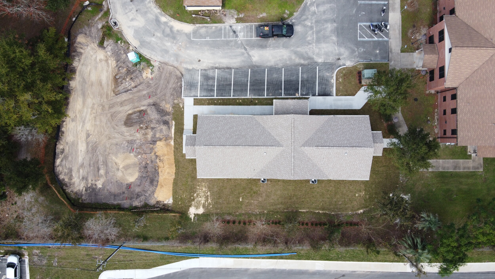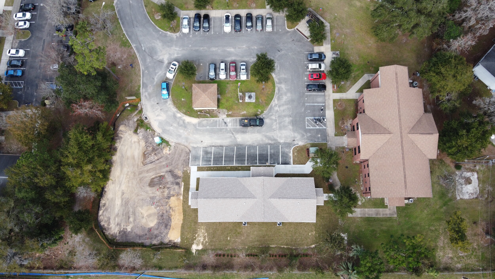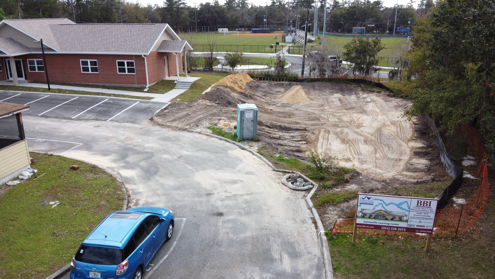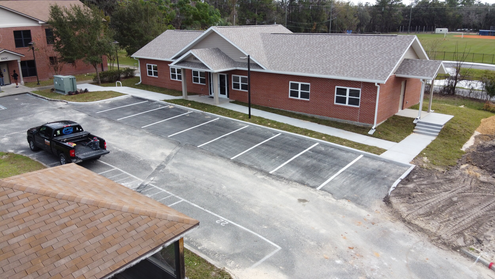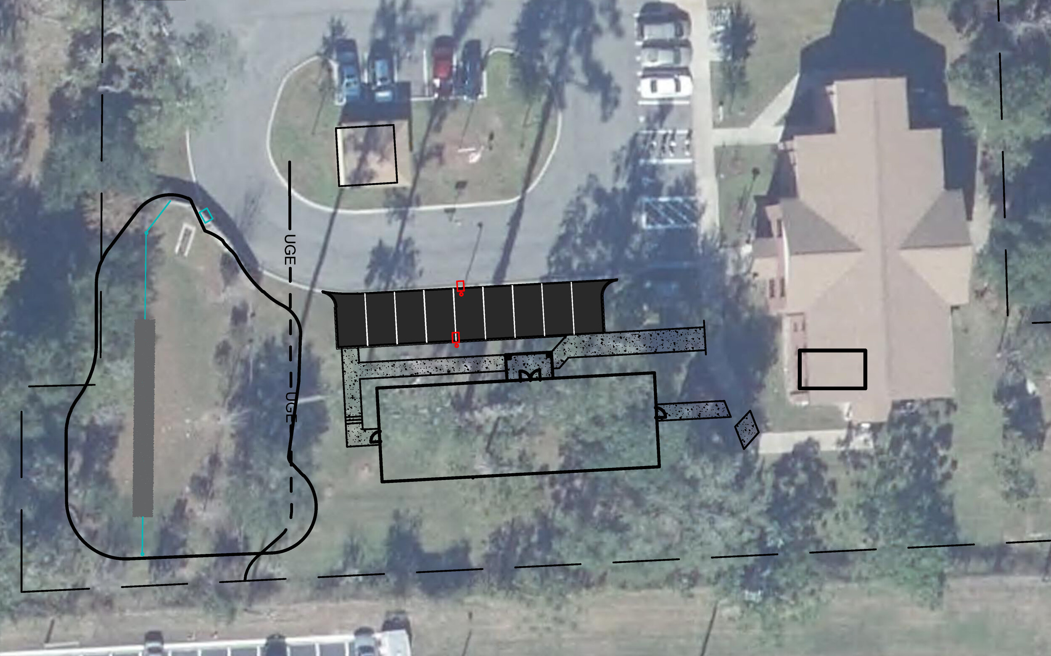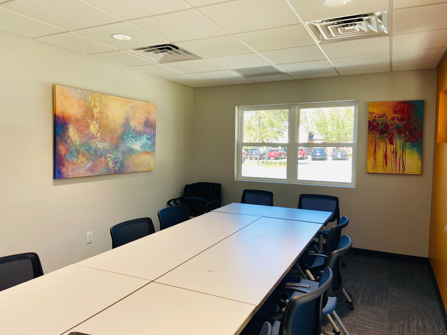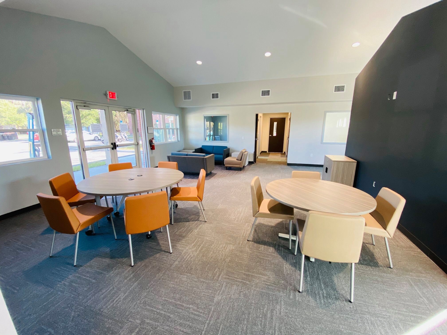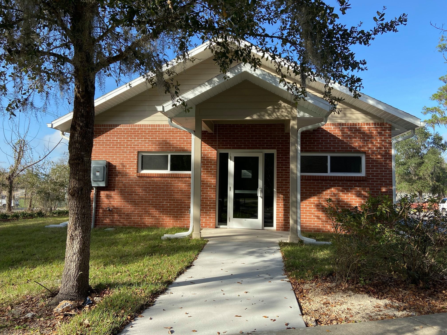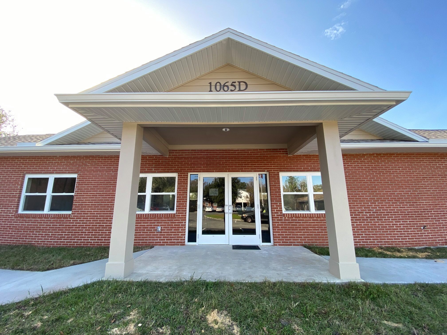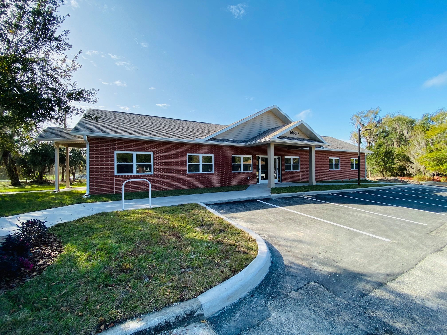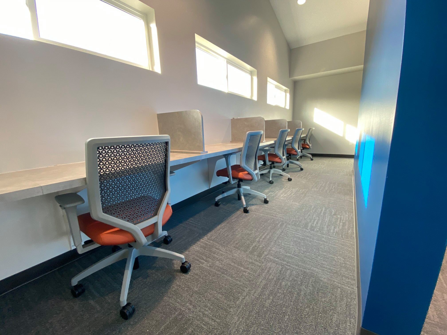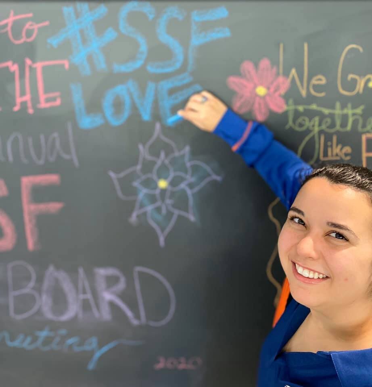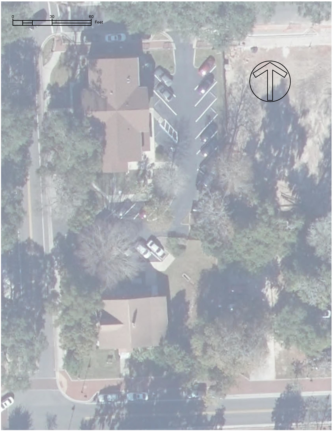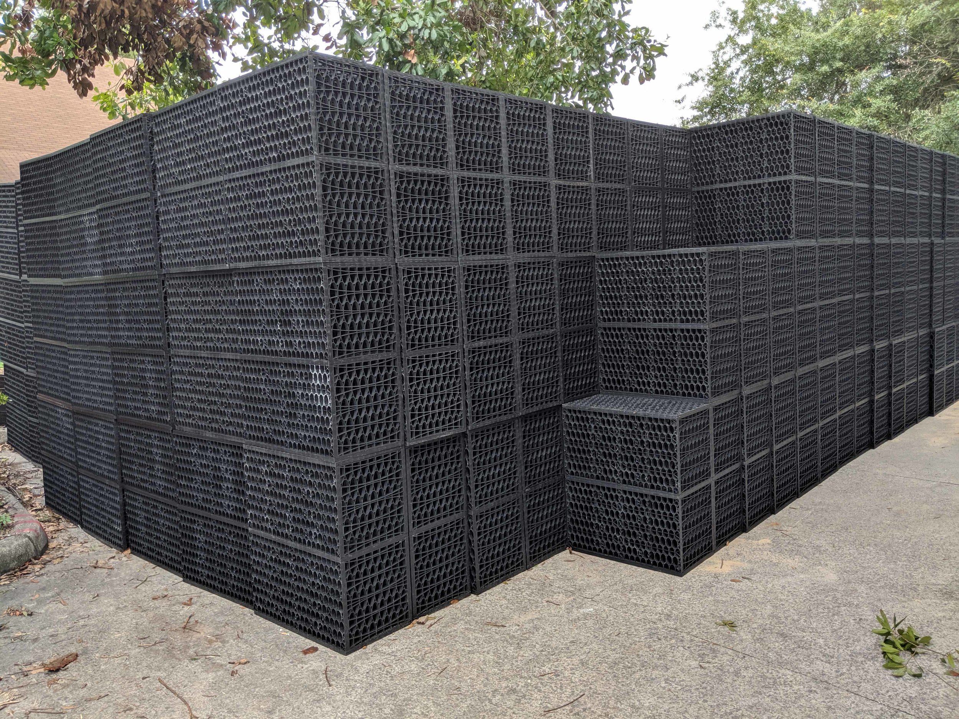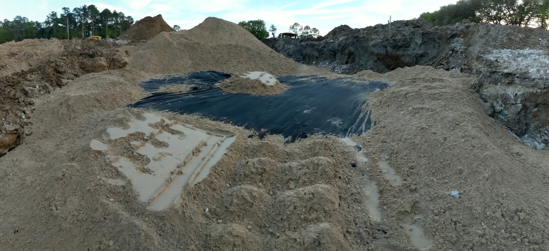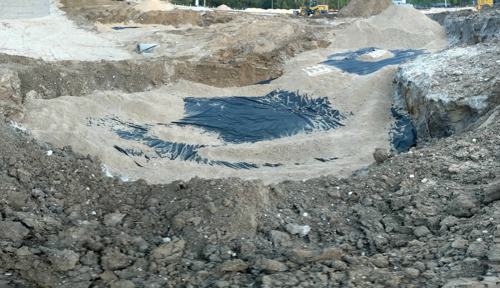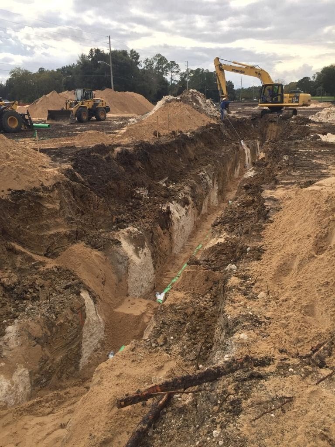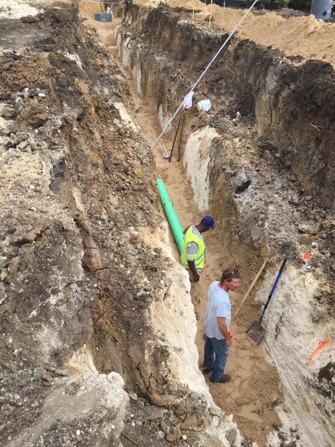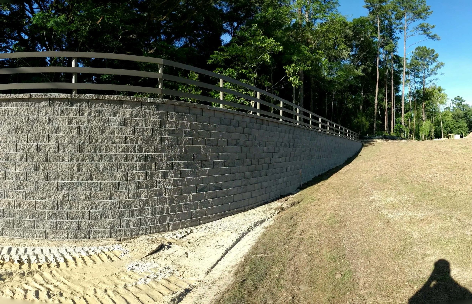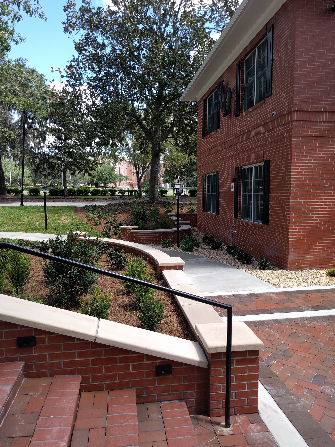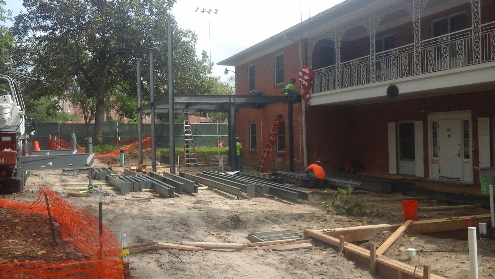Legacy Walk
This is a 36 Unit - 36 Bedroom apartment building proposed near the UF campus with 1st floor parking and an underground stormwater management facility.
Parks Edge Subdivision
Serenola Manor Apartments
The project was designed in 2017 and proposes 30 new units in four 2-story apartment buildings. The project is located in southwest Gainesville and began construction in the summer of 2019.
SSF Gainesville Learning Center
The Southern Scholarship Foundation Gainesville Learning Center consists of the construction of a 2,500 sf accessory building for the purpose of providing additional functional space for programs associated with the existing residential buildings. The project also includes associated modifications to stormwater drainage and landscaping.
This is construction footage from the fall of 2019
SSF Parking Lot Expansion
Southern Scholarship Foundation Parking Lot Expansion increased the parking from 19 existing spaces to 38; doubling the capacity. Stormwater was placed in underground chambers and was constructed during the summer of 2019.
Tara West End 58 Unit Townhouses Phase 1 & 2
Located within the Villages of West End, this 58 unit townhouse development is within close proximity to Tioga Town Center and backs onto the West End Golf Course. The site plan was divided into two phases and met all of the conditions of the overlying PD zoning and Alachua County Land Development Code. Gmuer Eng prepared a conceptual plan that was able to provide all 58 units allowed by the PD and allowed the County to consolidate the preliminary and final review processes. The northeast corner of the property was adjacent to a relic sinkhole. This natural feature was protected by a buffer conservation management area and surrounded by natural open space consisted of large oaks and common area with multi-use trails. The landscaped stormwater facility was designed to minimize its footprint and was back dropped by an amazing keystone block retaining wall topped by a 3 rail fence. Permitting was completed with Alachua County for the site plan, FDOT for the Archer Rd driveway, Public Works for the 124th Blvd driveway, GRU for the looped water main and gravity wastewater system, Clay Electric for power, and SRWMD for the stormwater system. Homes are being constructed by Moranda Homes and are in a 6 unit per building configuration.
Freddie's Garden 5 Lot Minor Subdivision
The Freddie’s Garden project proposed to subdivide an existing single family lot into 5 new lots for the construction of Luxury 3 Bed / 3 Bath Craftsman Style Cottage. The location is in walking distance to UF, midtown, football games, and classes. Parking was provided in the rear of the homes with one parking space per bedroom. Gmuer Engineering provided the utility plan for the added water and sewer utility connections required to serve the new lots.
Woodbury Row Phase 3 Apartments
Woodbury Row Phase 3 is a perfect example of student housing within the transitional neighborhood area located within a block of the University of Florida. Permitting began in 2017 with a 3 step process; historical compliance, right-of-way vacation, and site plan approval. The site is located within the University Heights Historic District and starts with the proposed the restoration of 4 existing homes with 3 of them being relocated with restored foundations to be closer to the neighborhood sidewalks. The next step was the vacation of a portion of SW 5th Ave which is unusually wide especially for this area of Gainesville and was an obstacle to creating the pedestrian character of the proposed streetscape. The proposed 3 story apartments provide car parking and a couple of units on the 1st floor for a total of 35 new units. Stormwater is provided to offset the new impervious area using underground stormwater facilities located under the 1st floor parking areas. These features of the proposed design are the characteristics that allow for the density needed to maintain student rental viability with a mixture of building types, age, characteristics, scale. It was a pleasure working on this project.
Completed Project
Construction
Chi Omega Building Additions and Courtyard
Chi Omega is a sorority at the University of Florida which wanted to construct the building addition to remodel the kitchen, expand the dining room and house mother suite, add additional bedrooms, etc for approximately 2,400 SF of additional GFA. Exterior improvements include a seating wall and custom courtyard. The existing building was designed and constructed in the 1950's along with the land rights. To get permission for this project, Gmuer Engineering processed a deed revision with the State of Florida and UF along with committee reviews with the University of Florida for the project itself.
Design Team
Joyner Construction www.joyner-construction.net
Content Architecture & Interiors www.contentmodern.com
Manley Design www.manleydesign.net
Mitchell Gulledge Engineering www.mitchellgulledge.com
GSE Engineering & Consulting www.gseengineering.com
Construction
Design










