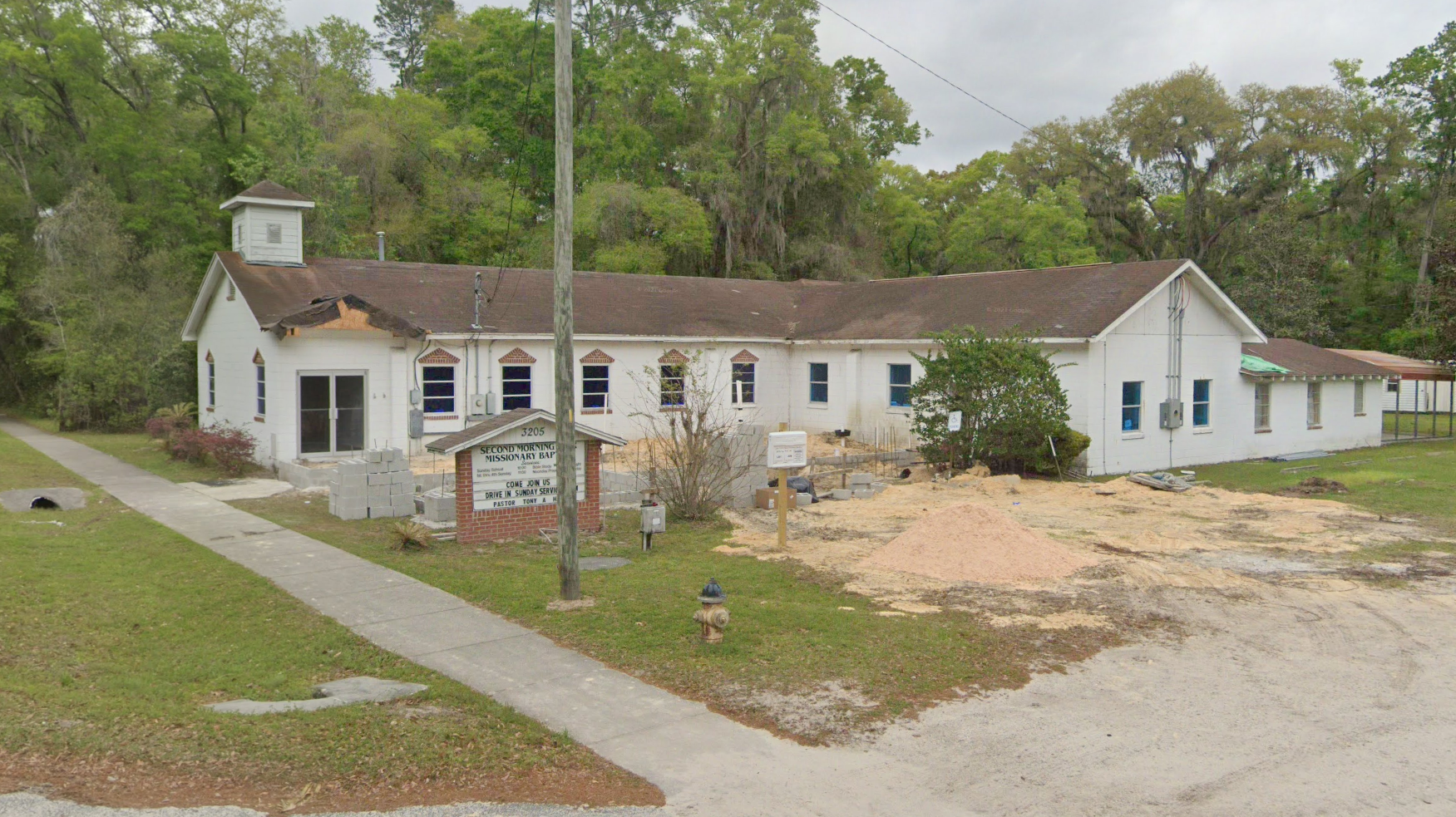
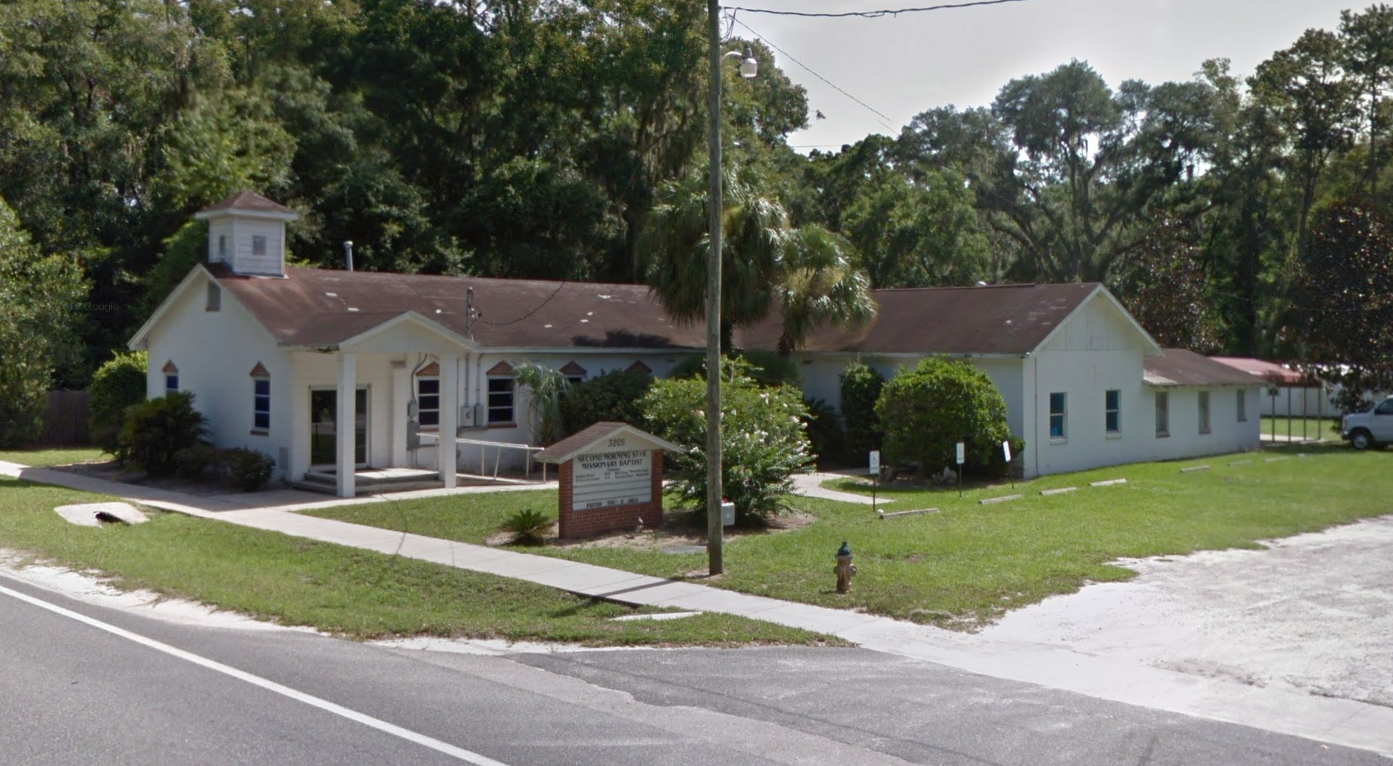
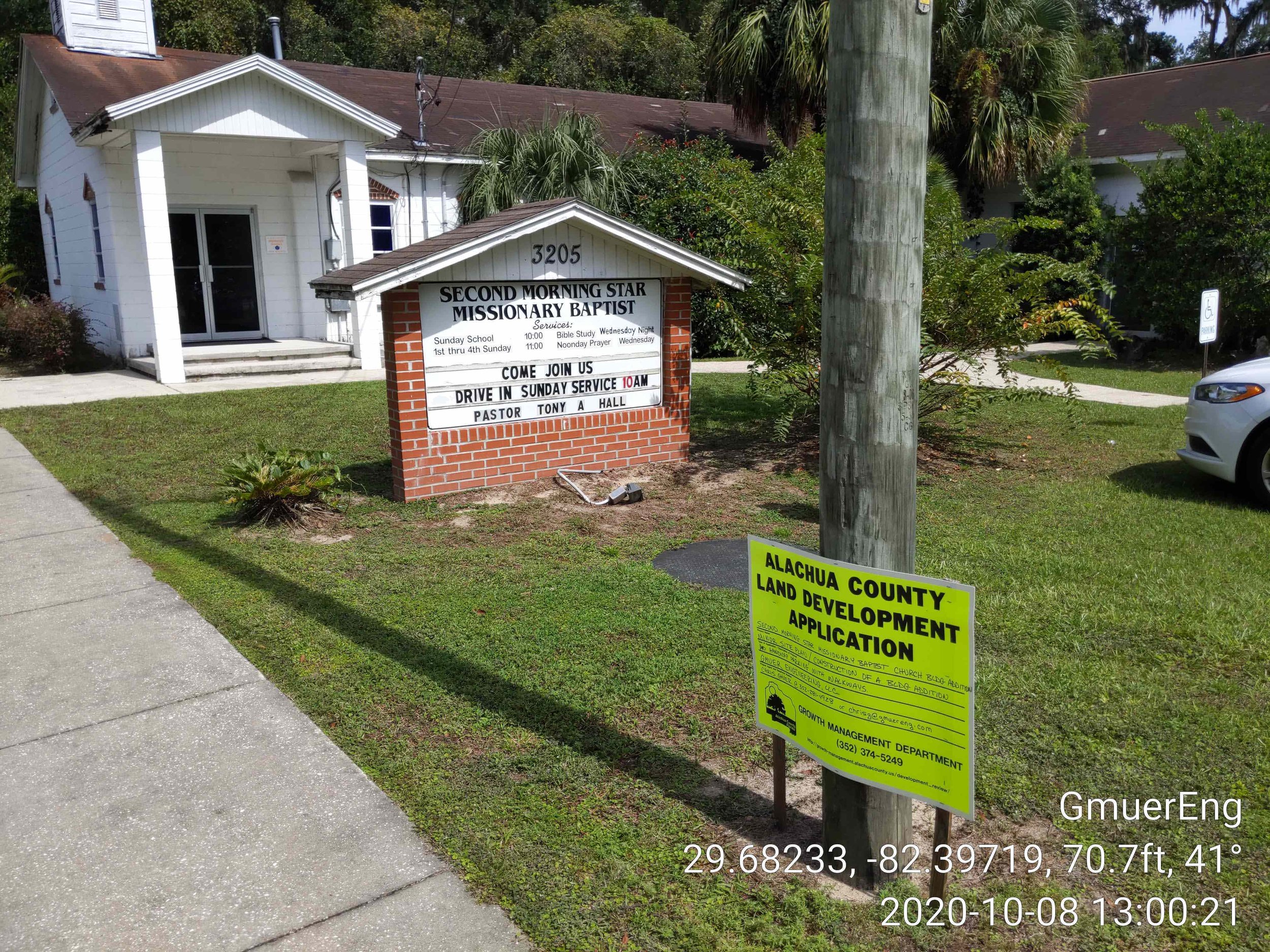
Your Custom Text Here
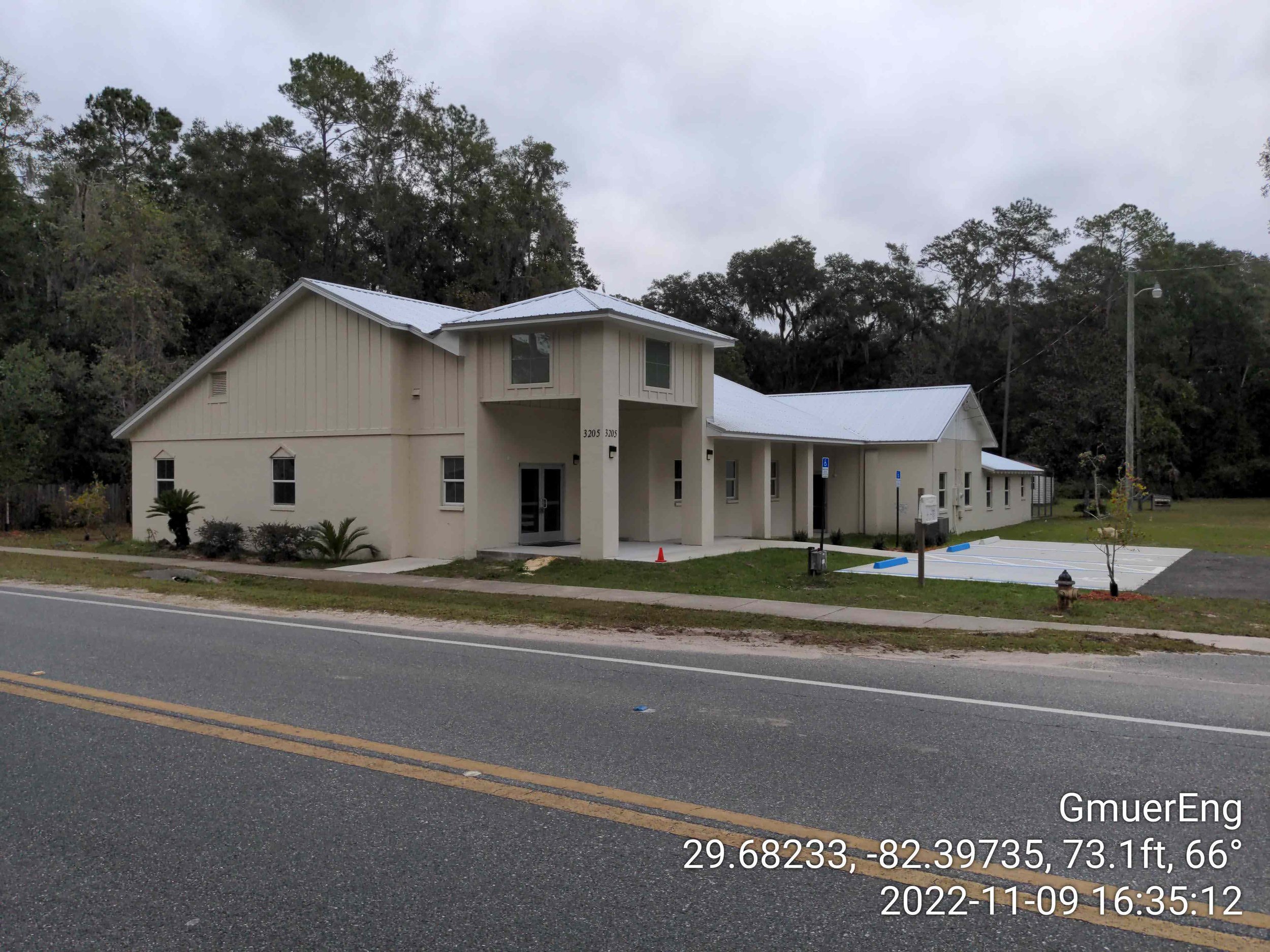
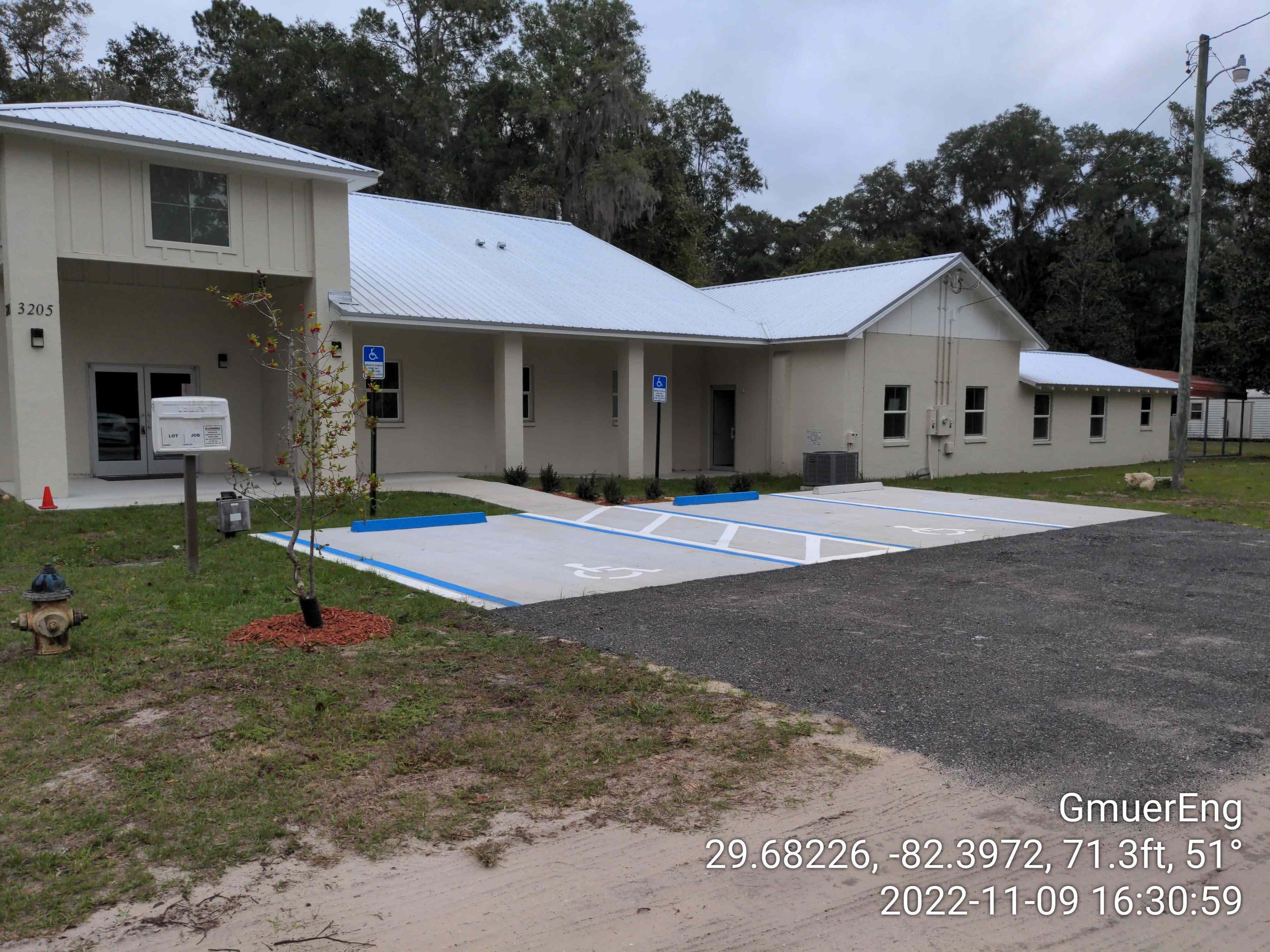
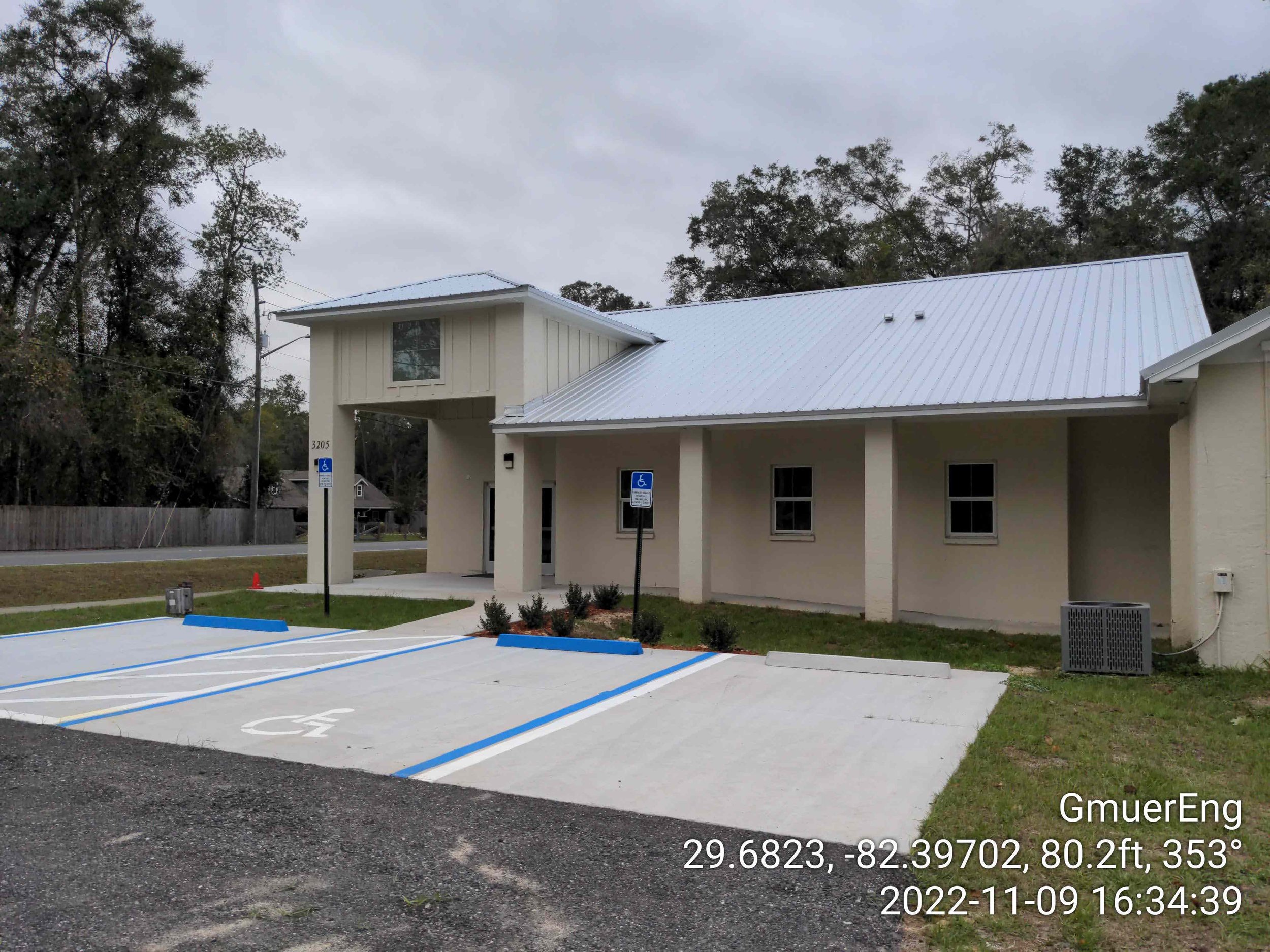




Come see the new 1908 Grand - Gainesville’s amazing event venue in one of its most historic buildings. Originally built in 1908 with a full restoration to its original grandeur! GmuerEng helped by designing the site plan to accommodate a rear building addition for added elevator and bathrooms, on-street pull off for guests arriving at the site, courtyard, sod, and infrastructure such as an underground stormwater management facility. Each room is filled with historic woodwork, chandeliers, character.




Green Life Farms is a modern agriculture company growing micro greens in hydroponic green houses near grocery distribution warehouses. This reduces the product’s carbon footprint, increases the "best used by" date which reduces consumer waste, and it’s all done in regional proximity to stores and thus the consumer. Great business model. At their future location in Lake City, the site was home to a historical structure related to America’s agricultural past. It is protected and will be featured in juxtaposition to the modern operations. Such a great feature of the site.
3D photogrammetry at the Green Life Farms project in May of 2021
We designed a car wash facility within an existing parking area for the Enterprise Rent-A-Car on 39th Ave

Designed and Permitted in 2019 and finished construction in 2020.


Maintenance Plan to Find and Restore an abandoned Sewer Service for a New Retail Tenant. We employed 3D Photogrammetry to capture field markings and plumber depth finder in order to prepare a full color schematic plan for construction.
Ellianos Coffee Company is a dominant regional brand and has been growing their franchise system throughout north central Florida. It was founded in 2002 by experienced entrepreneurs and coffee-lovers, Scott and Pam Stewart of Lake City who developed a successful specialty coffee shop with double-sided drive-thru serving the highest quality specialty coffee beverages in a way that would meet the demands of busy Americans. The new Orange Park site is located at 301 Blanding Blvd. Orange Park, FL 32073 within the Tuesday Morning PLaza next to the Whataburger. Designed 2019 Constructed: 2020


The proposed project consisted of the construction of a building addition with drainage improvements at the critical Girls Place facility on NW 39th Ave in Gainesville, FL.


Located at 954 NW 244 Drive in the Newberry Commerce Park, GEng designed and permitted the site plan with the City and SRWMD for a 12,000 SF building that allowed for equipment and work truck staging and office operations.


The project was designed in 2017 and proposes 30 new units in four 2-story apartment buildings. The project is located in southwest Gainesville and began construction in the summer of 2019.

The Southern Scholarship Foundation Gainesville Learning Center consists of the construction of a 2,500 sf accessory building for the purpose of providing additional functional space for programs associated with the existing residential buildings. The project also includes associated modifications to stormwater drainage and landscaping.
This is construction footage from the fall of 2019
The project proposed a 4,000 sf building addition to serve as a warehouse to the existing office space to better serve the proposed Crystal Air. Being located in the northwest industrial park of Gainesville, the area is known for high water tables and intermittent wetlands. A successful engineering design understands that fill is costly, but a shallow pond is very large consuming valuable real estate. We completed site plan permitting with the City of Gainesville and the St Johns River Water Management District.

Pre-Development Aerial



Post-Development Aerial