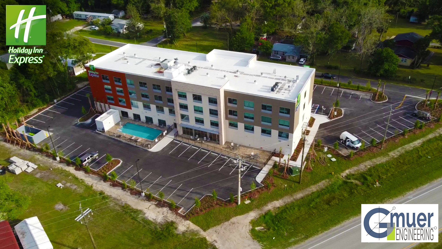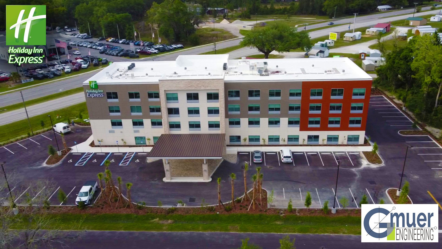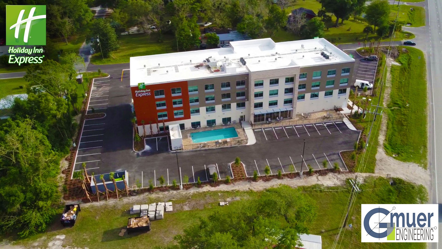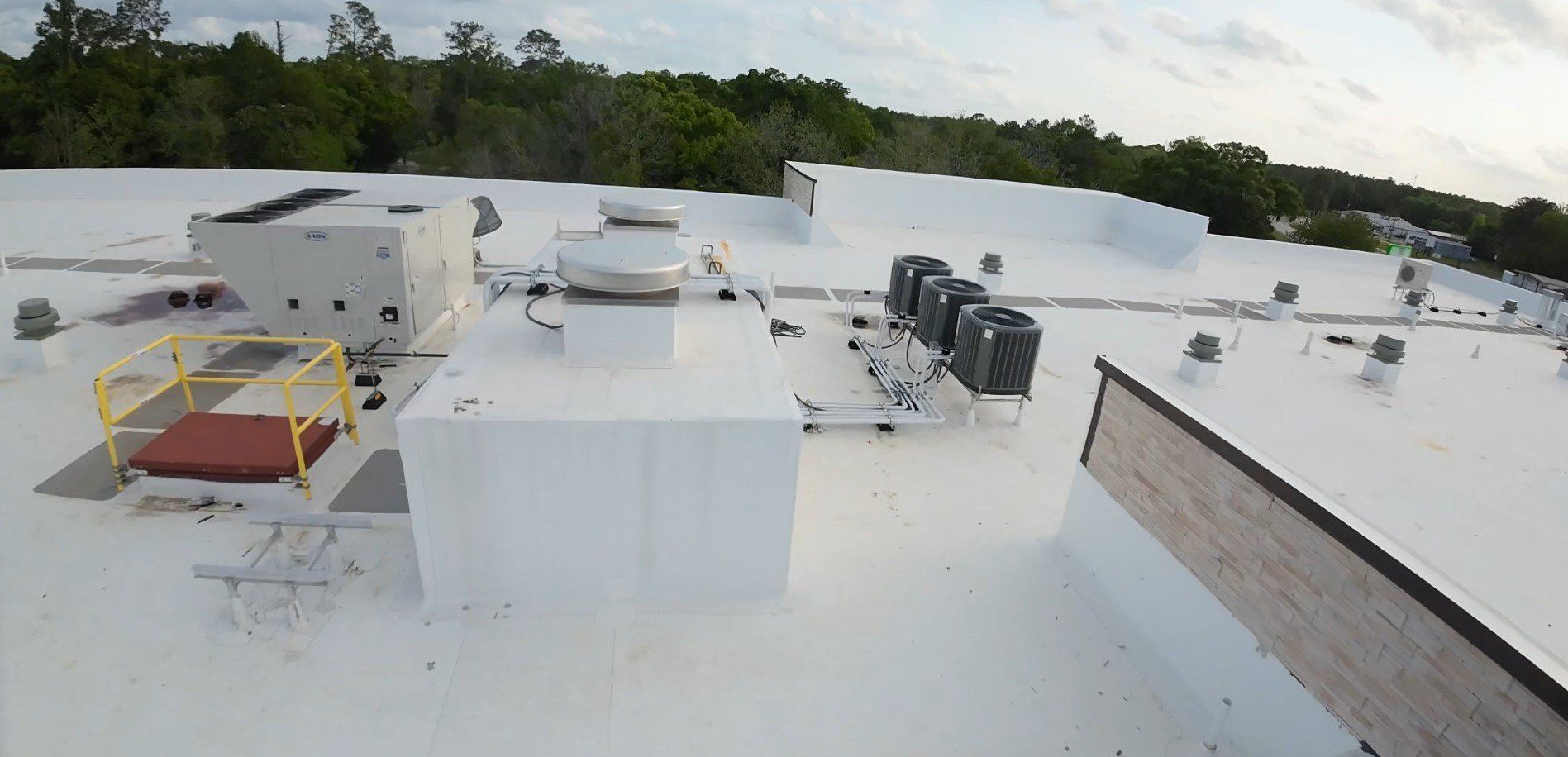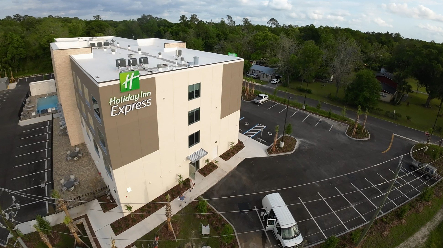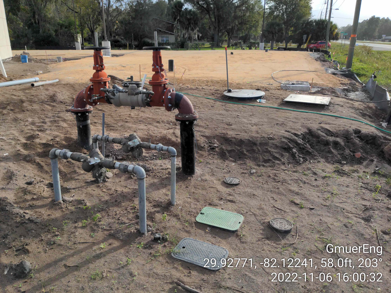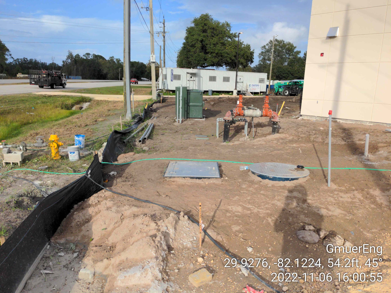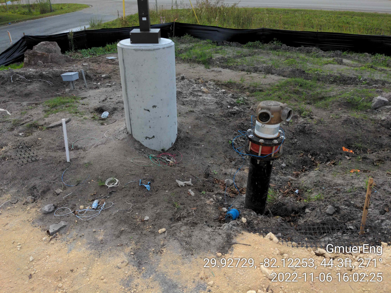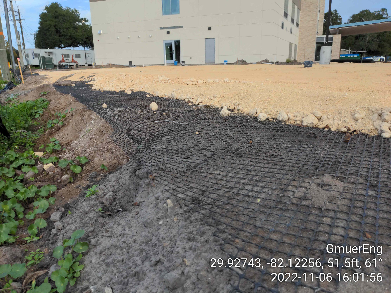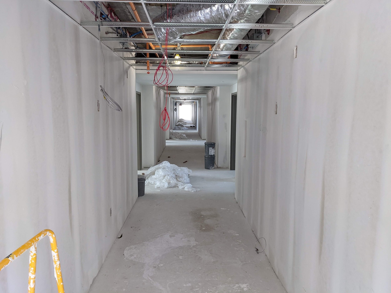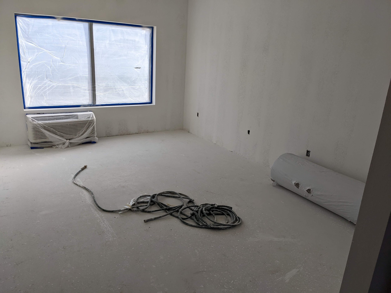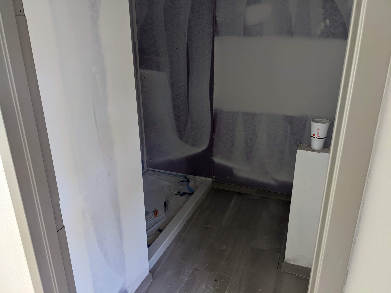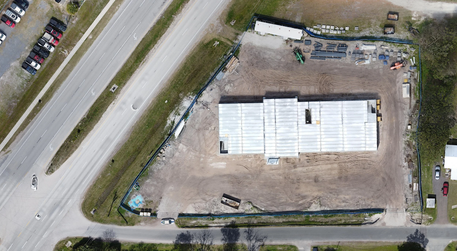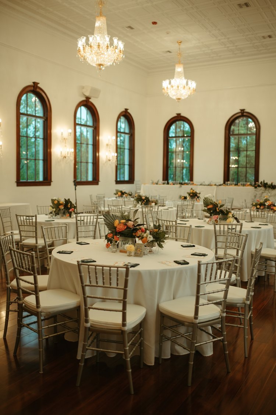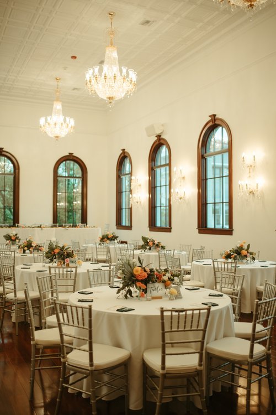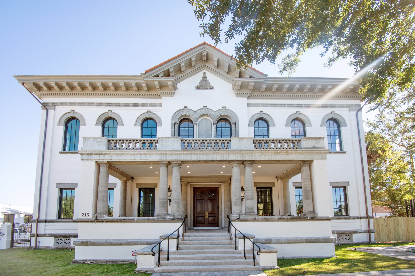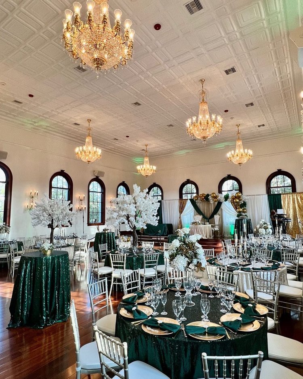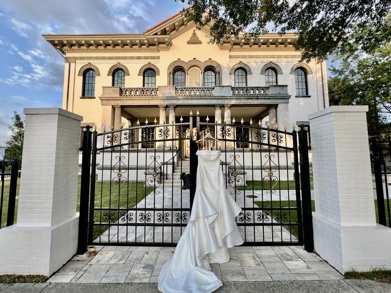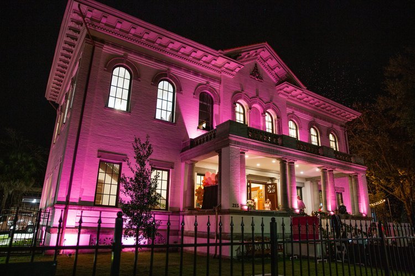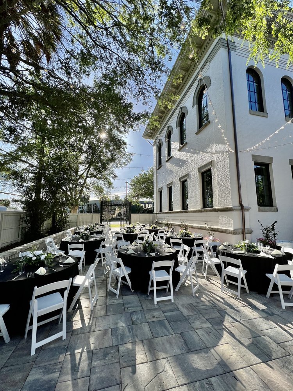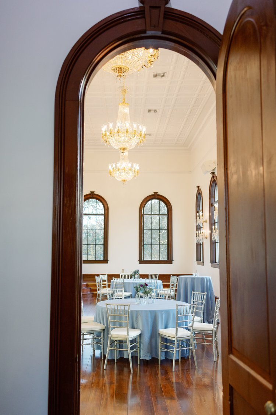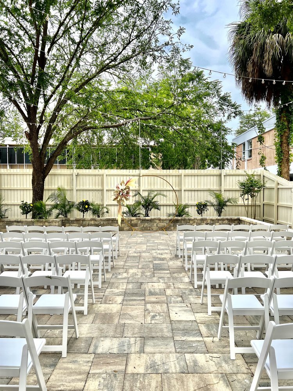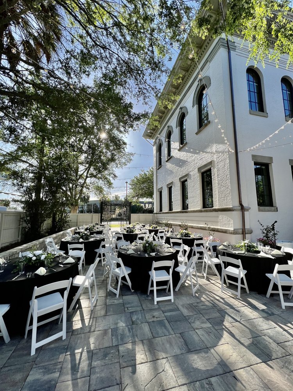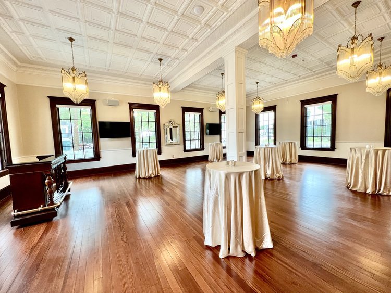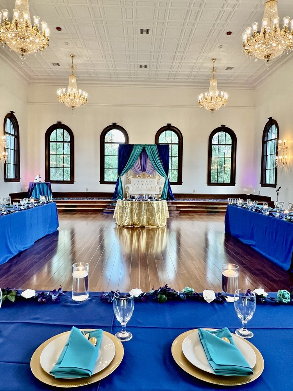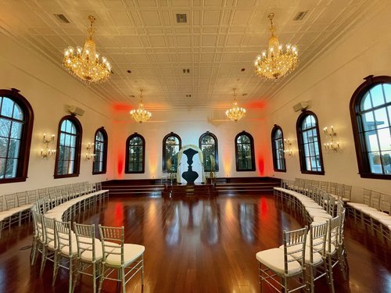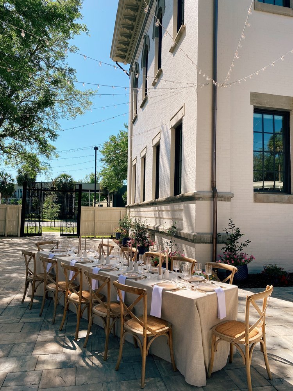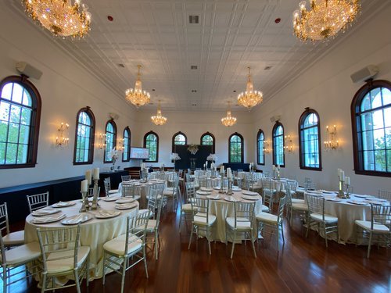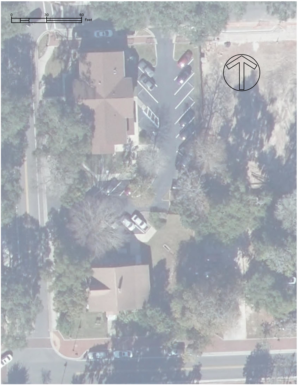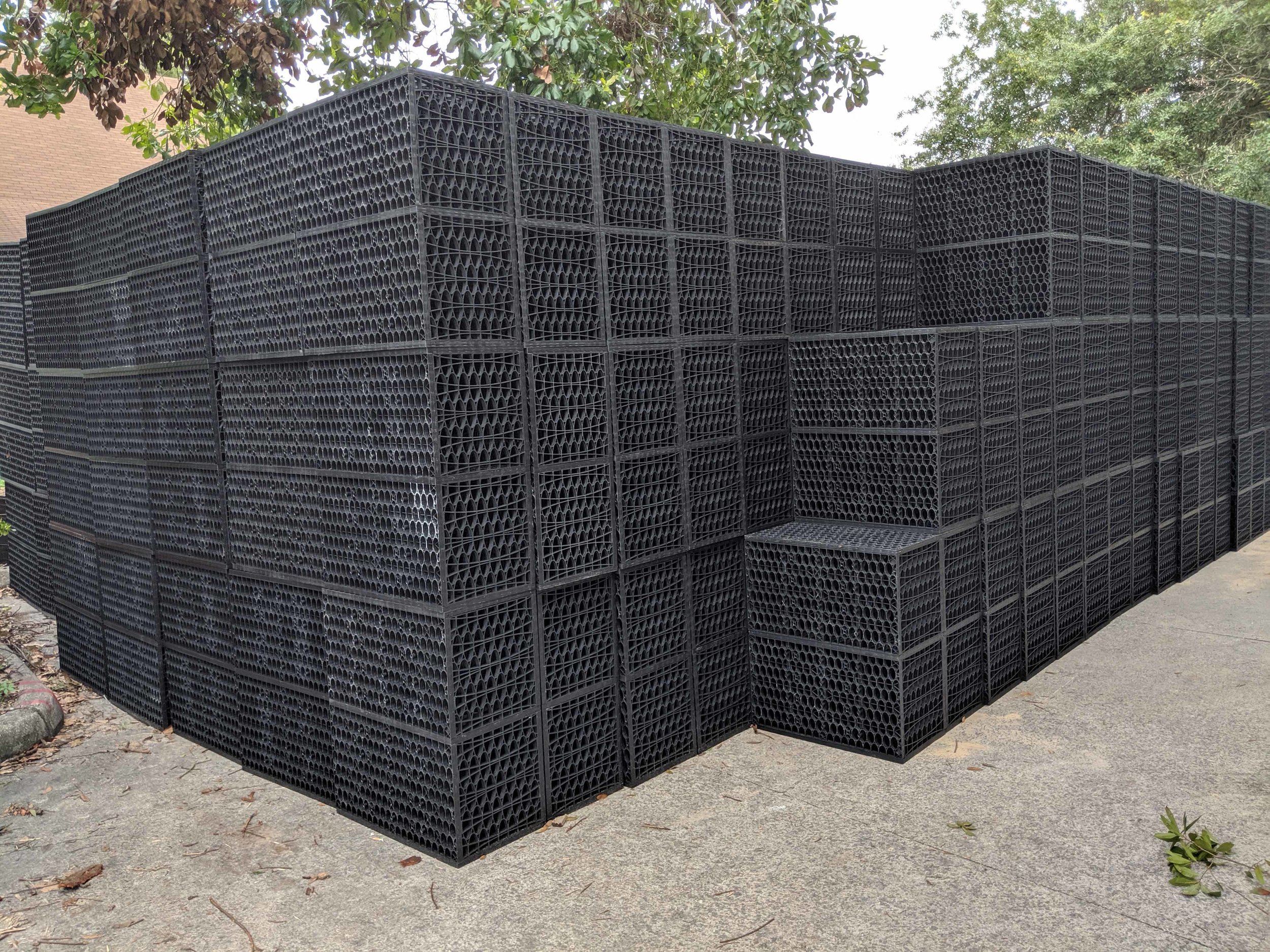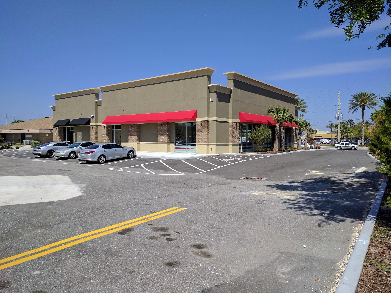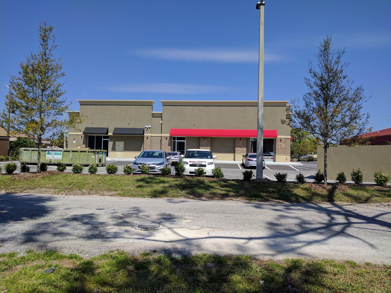1908 Grand Weddings and Events
Come see the new 1908 Grand - Gainesville’s amazing event venue in one of its most historic buildings. Originally built in 1908 with a full restoration to its original grandeur! GmuerEng helped by designing the site plan to accommodate a rear building addition for added elevator and bathrooms, on-street pull off for guests arriving at the site, courtyard, sod, and infrastructure such as an underground stormwater management facility. Each room is filled with historic woodwork, chandeliers, character.
Williston Sunoco Gas Station
SSF Parking Lot Expansion
Southern Scholarship Foundation Parking Lot Expansion increased the parking from 19 existing spaces to 38; doubling the capacity. Stormwater was placed in underground chambers and was constructed during the summer of 2019.
Woodbury Row Phase 3 Apartments
Woodbury Row Phase 3 is a perfect example of student housing within the transitional neighborhood area located within a block of the University of Florida. Permitting began in 2017 with a 3 step process; historical compliance, right-of-way vacation, and site plan approval. The site is located within the University Heights Historic District and starts with the proposed the restoration of 4 existing homes with 3 of them being relocated with restored foundations to be closer to the neighborhood sidewalks. The next step was the vacation of a portion of SW 5th Ave which is unusually wide especially for this area of Gainesville and was an obstacle to creating the pedestrian character of the proposed streetscape. The proposed 3 story apartments provide car parking and a couple of units on the 1st floor for a total of 35 new units. Stormwater is provided to offset the new impervious area using underground stormwater facilities located under the 1st floor parking areas. These features of the proposed design are the characteristics that allow for the density needed to maintain student rental viability with a mixture of building types, age, characteristics, scale. It was a pleasure working on this project.
Completed Project
Construction
Beach Place Retail - Neptune Beach
The project was constructed on a brownfield site for pesticides. Permitting through FDEP was required to provide a plan for isolating the contaminant and allow for redevelopment. The largest points of coordination with FDEP were utility installation trenches and the underground stormwater facility. It was critical that the contractor followed the brownfield construction requirements to the letter.
Project Info:
Architect: Donahue Architecture
Contractor: Crabtree Construction
Start: May 2016
End: December 2016
Permitting:
City of Neptune Beach
FL Dept of Env Protection (FDEP)
FL Dept of Transportation (FDOT)


