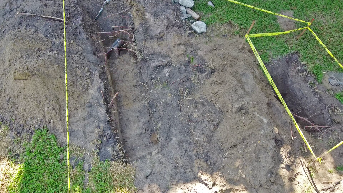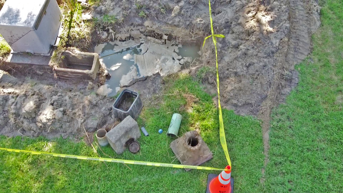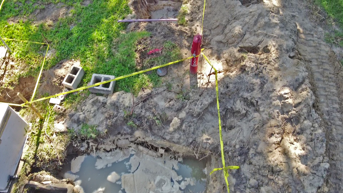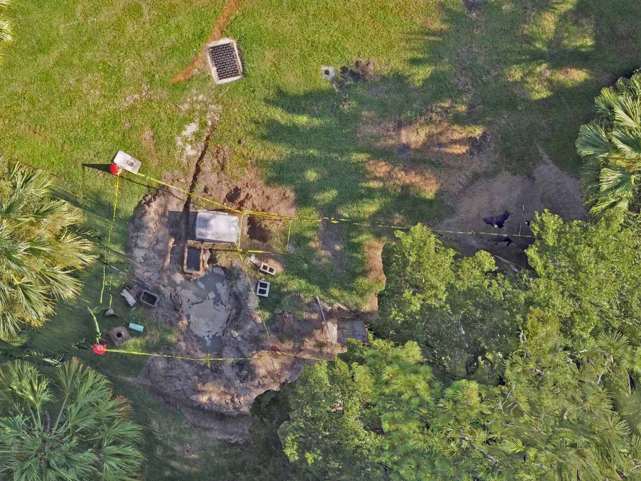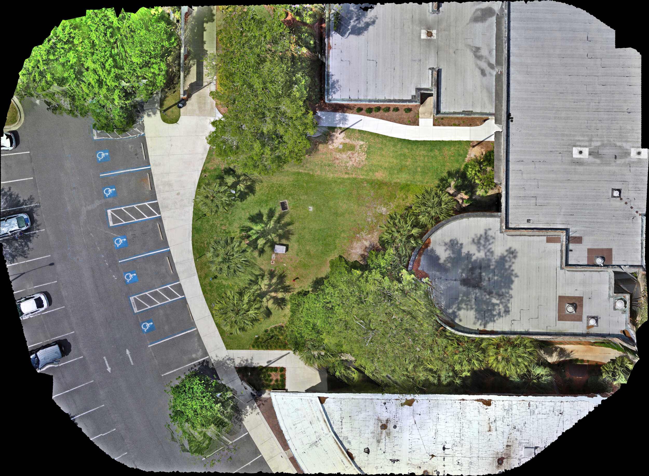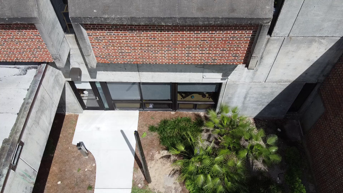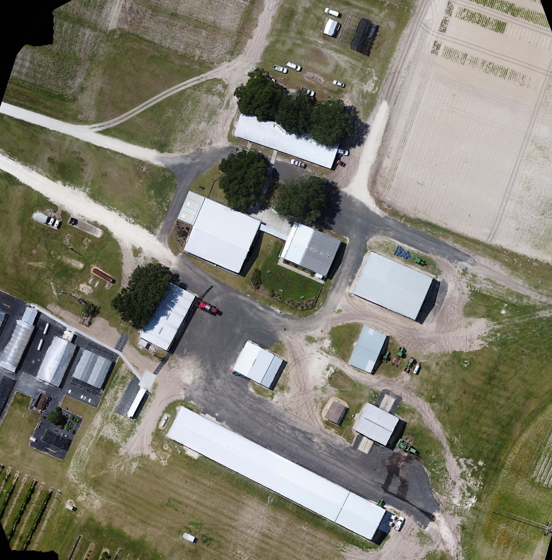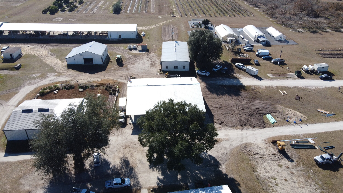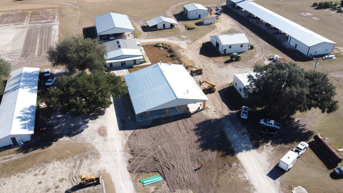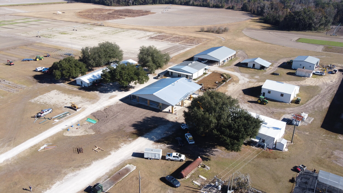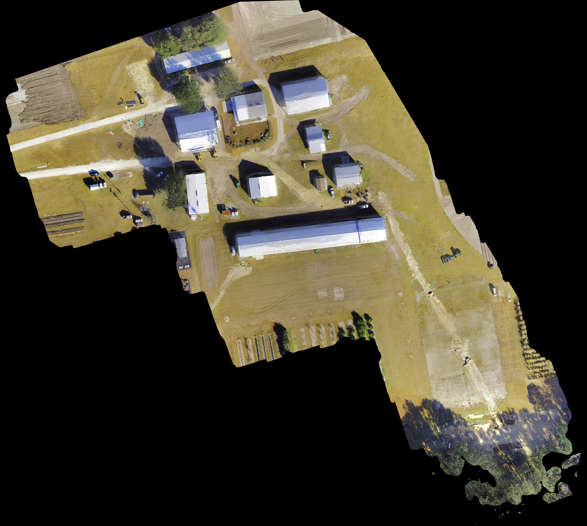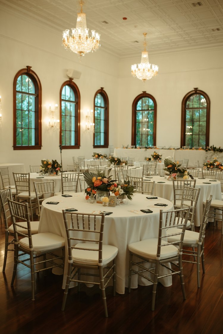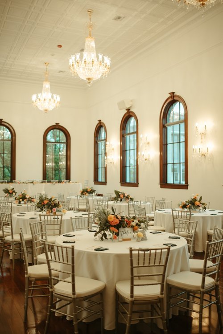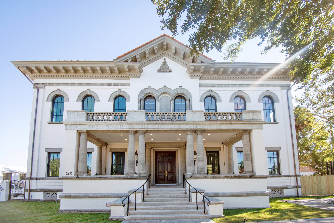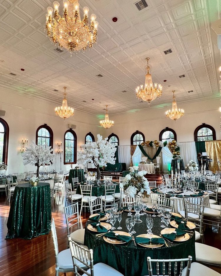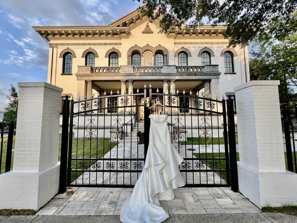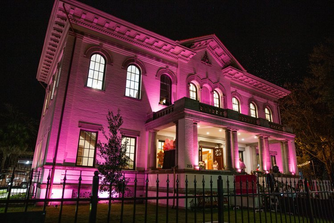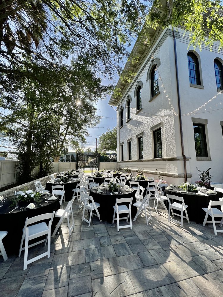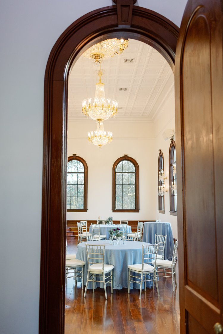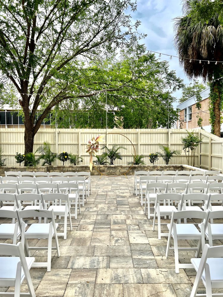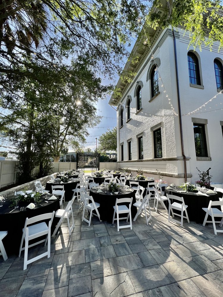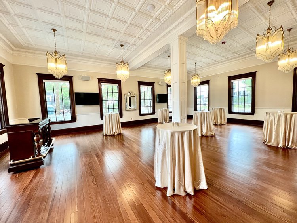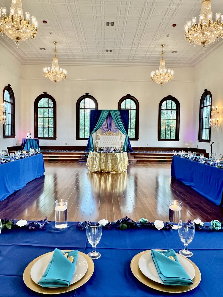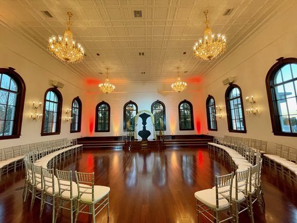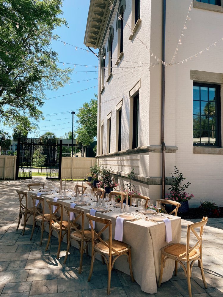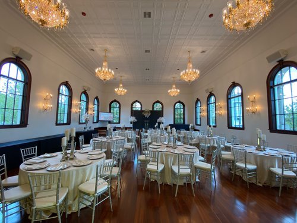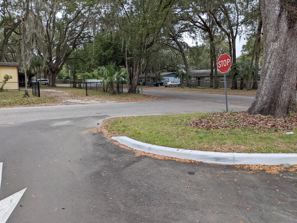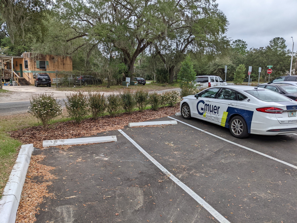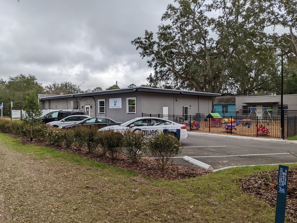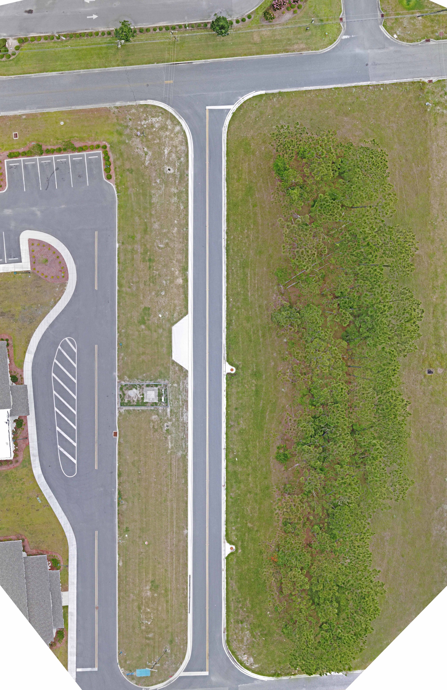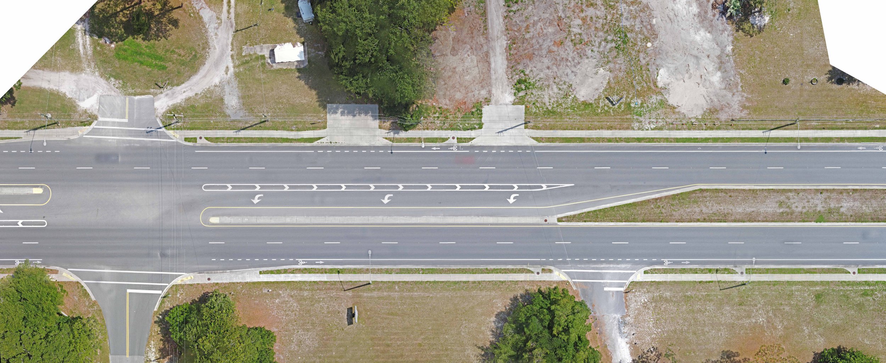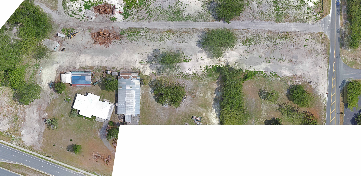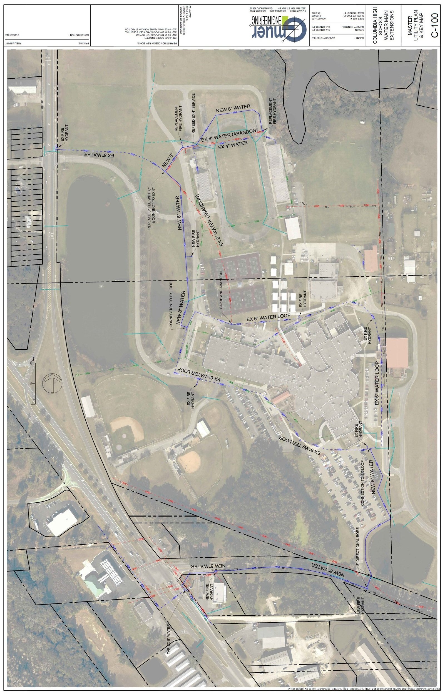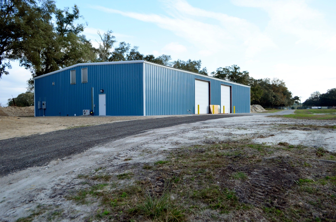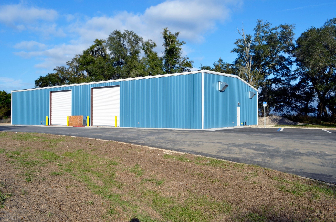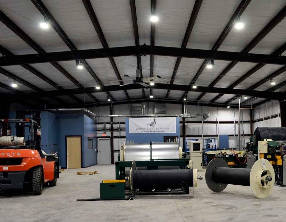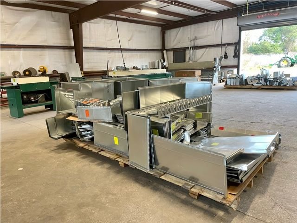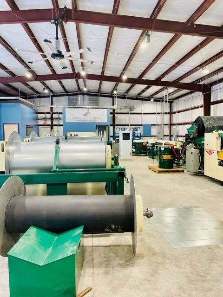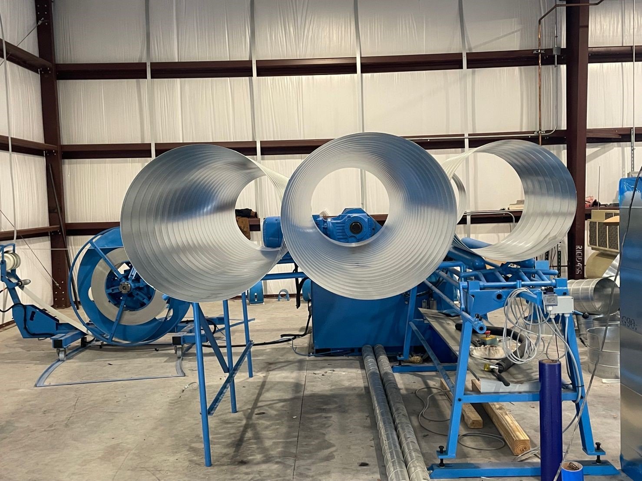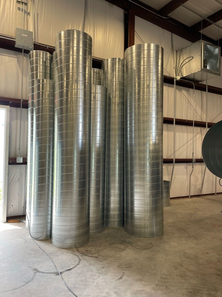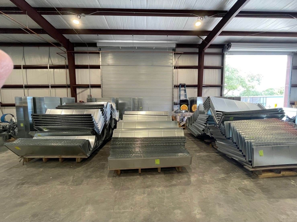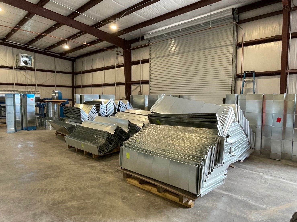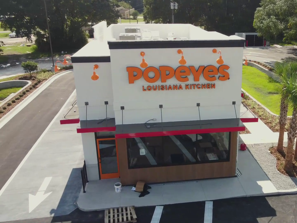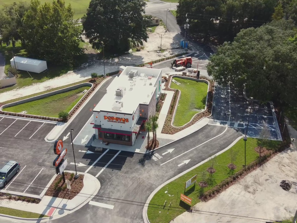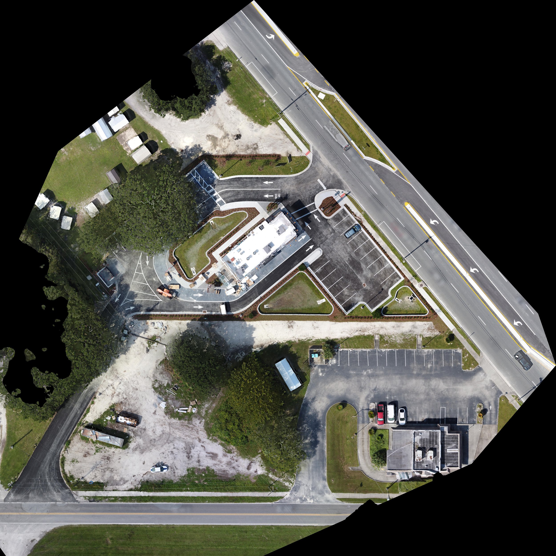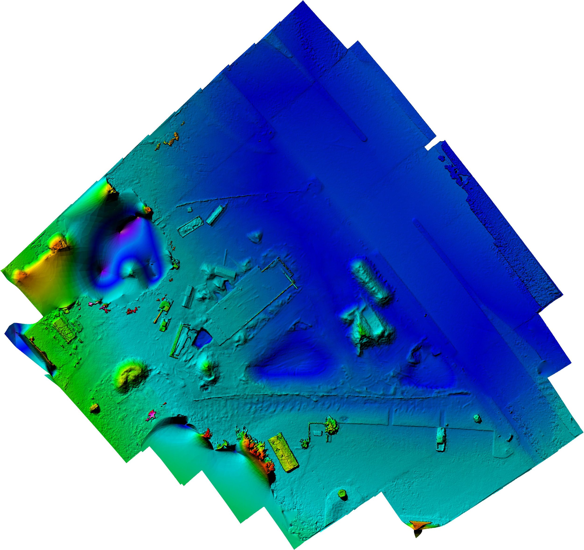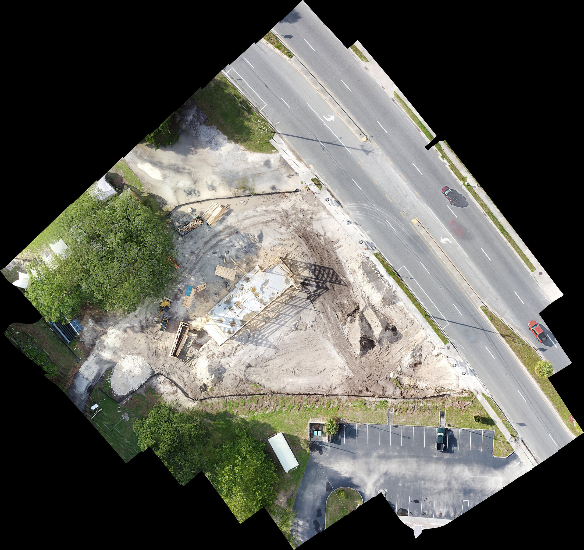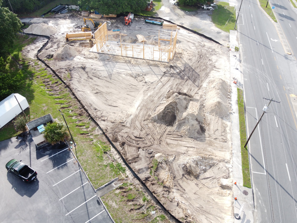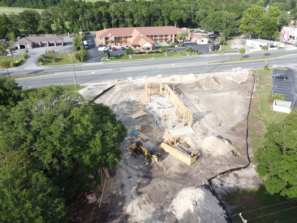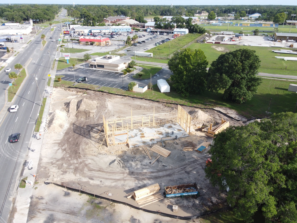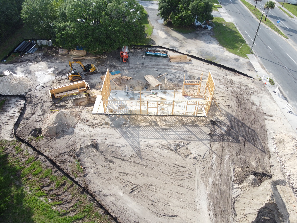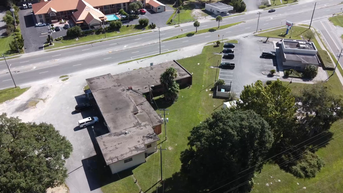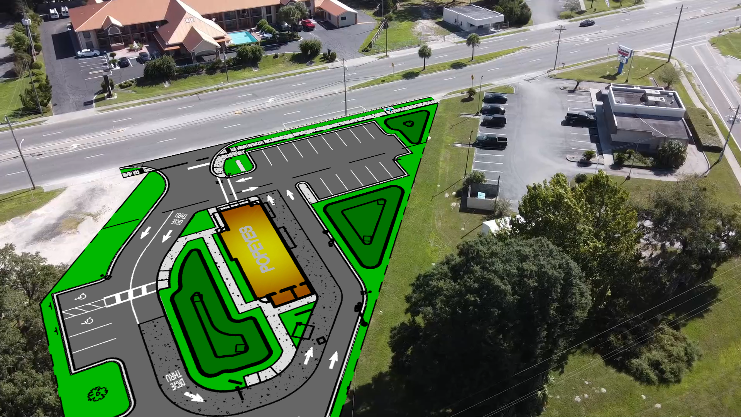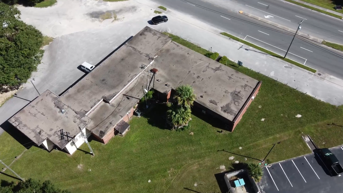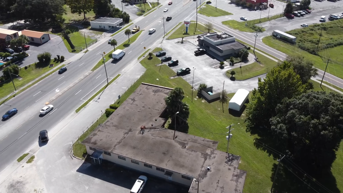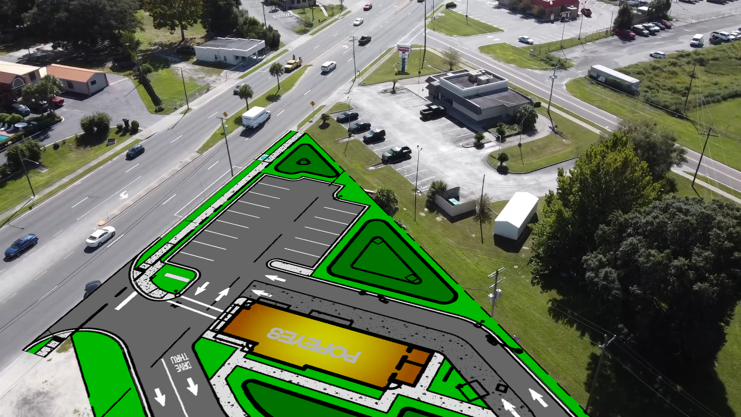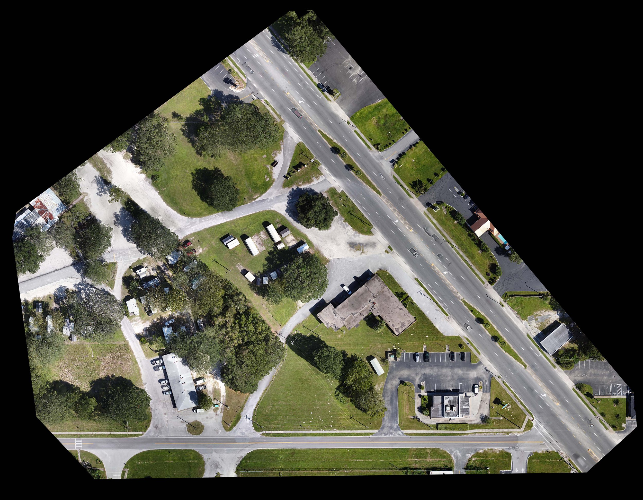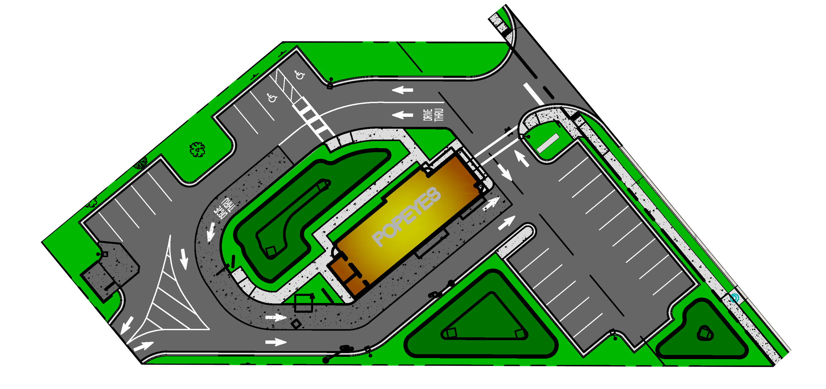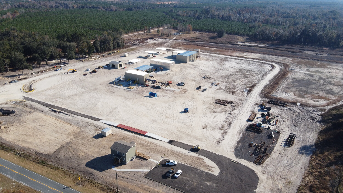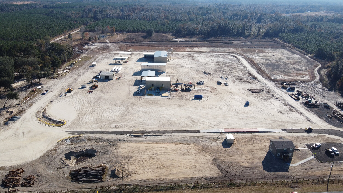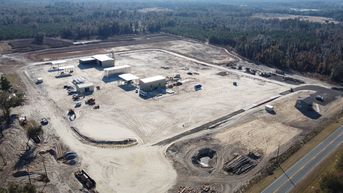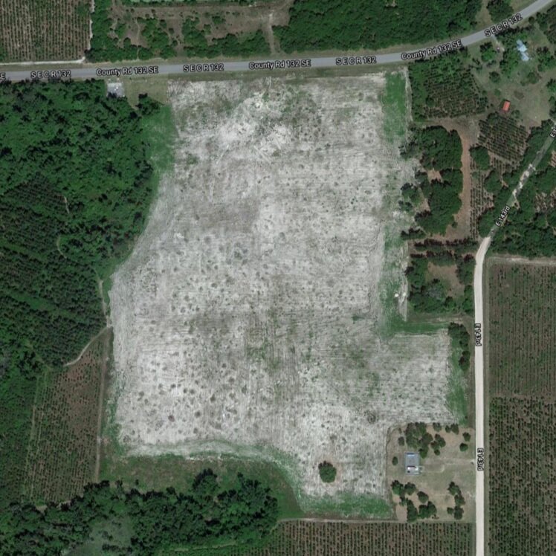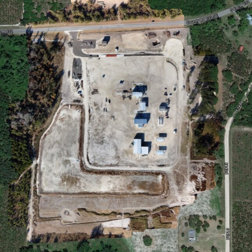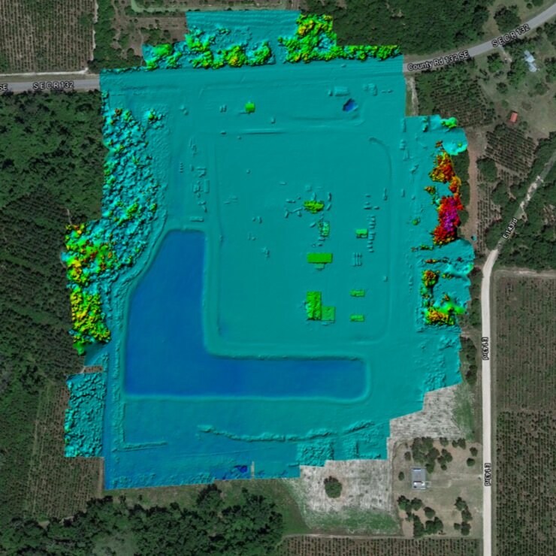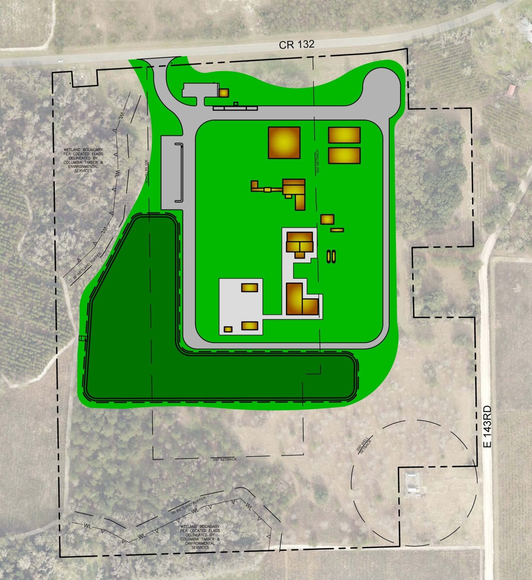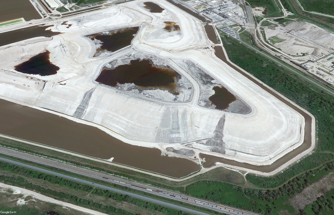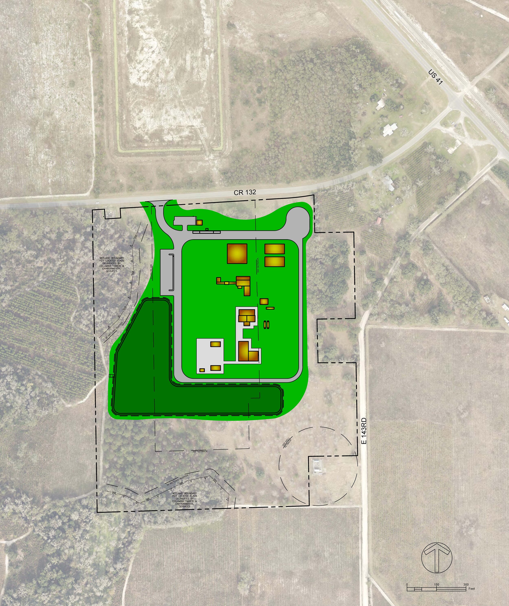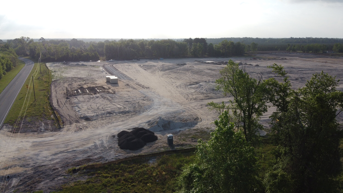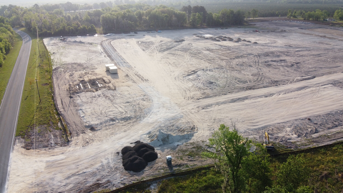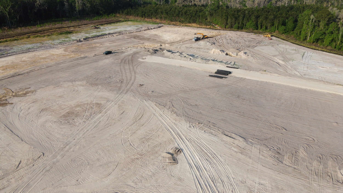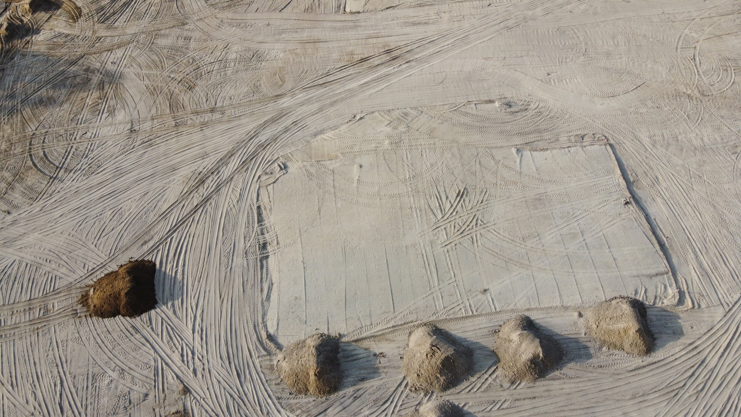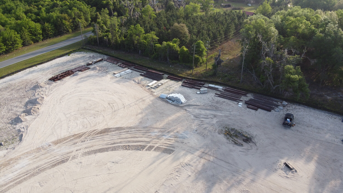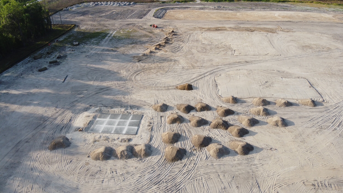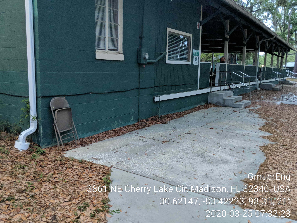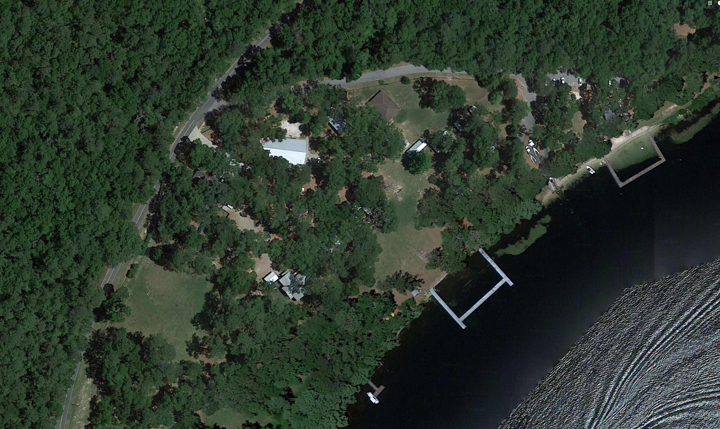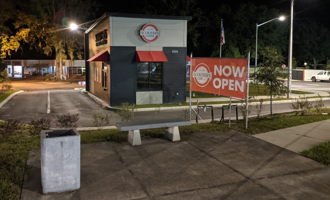Perry Animal Hospital
UF IFAS Network Bldg
2nd Morning Star Missionary Baptist Church Building Addition
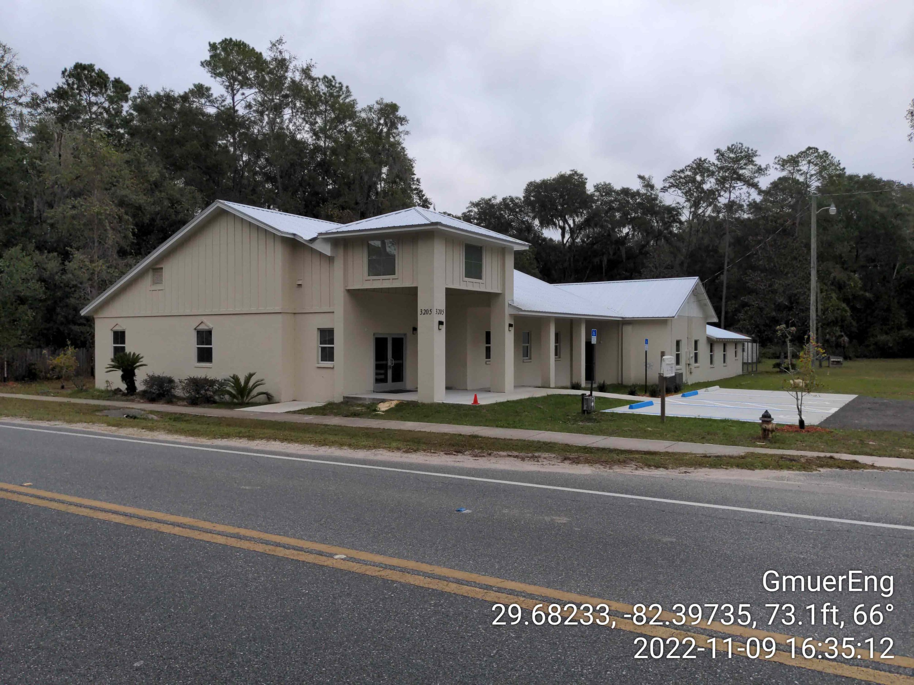
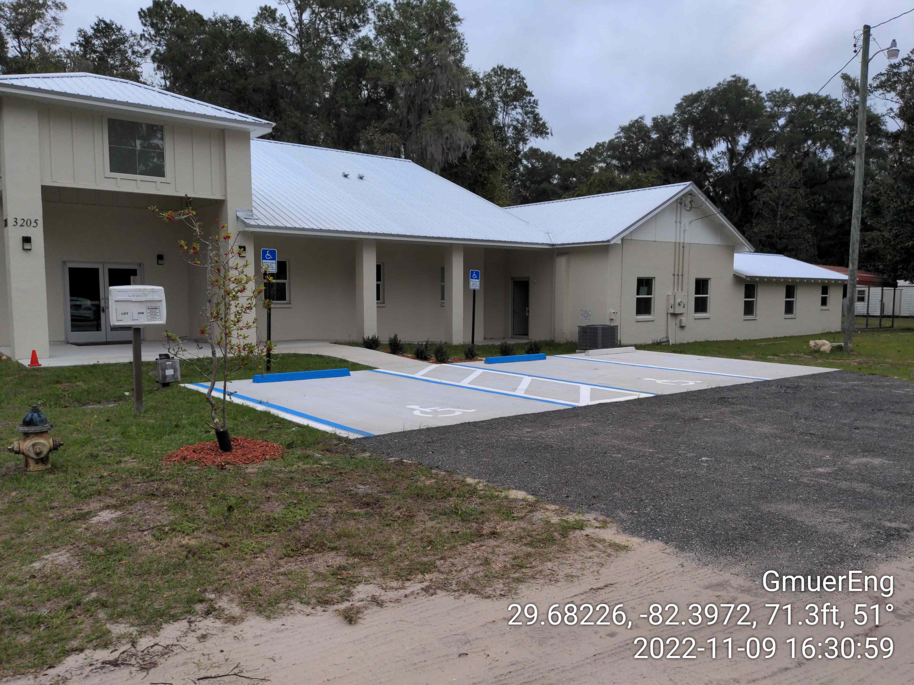
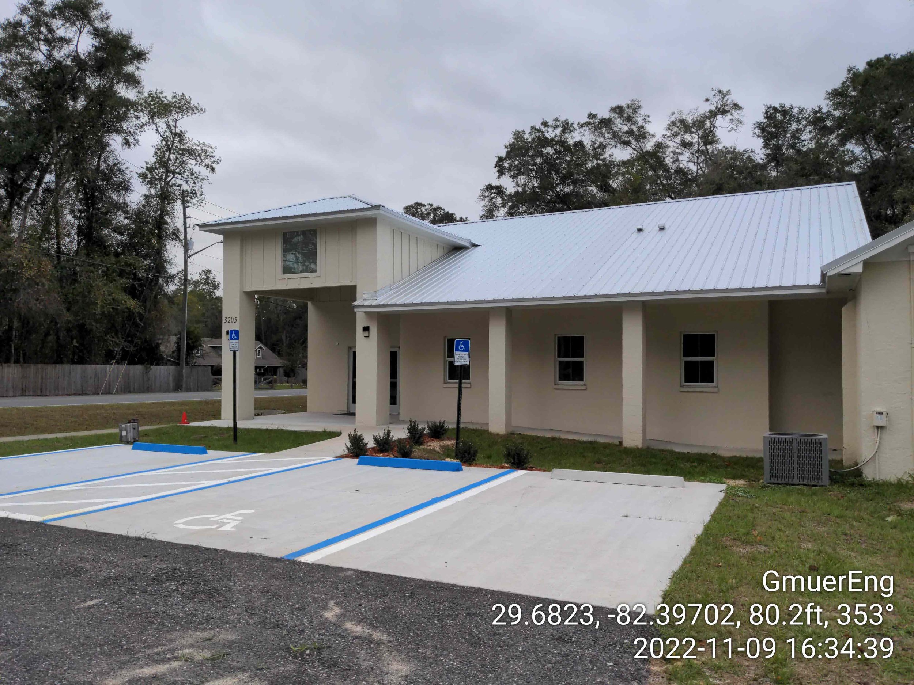
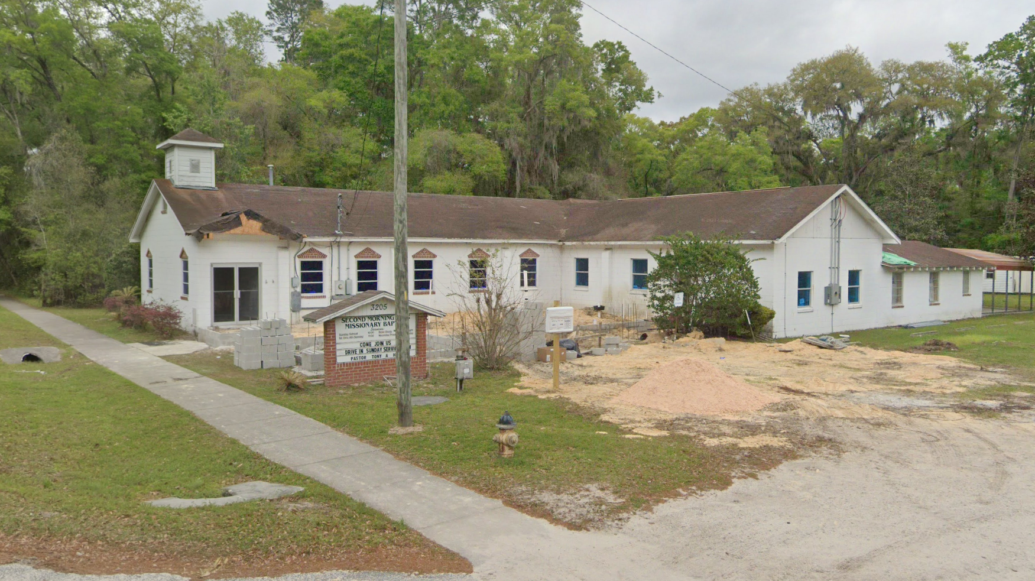
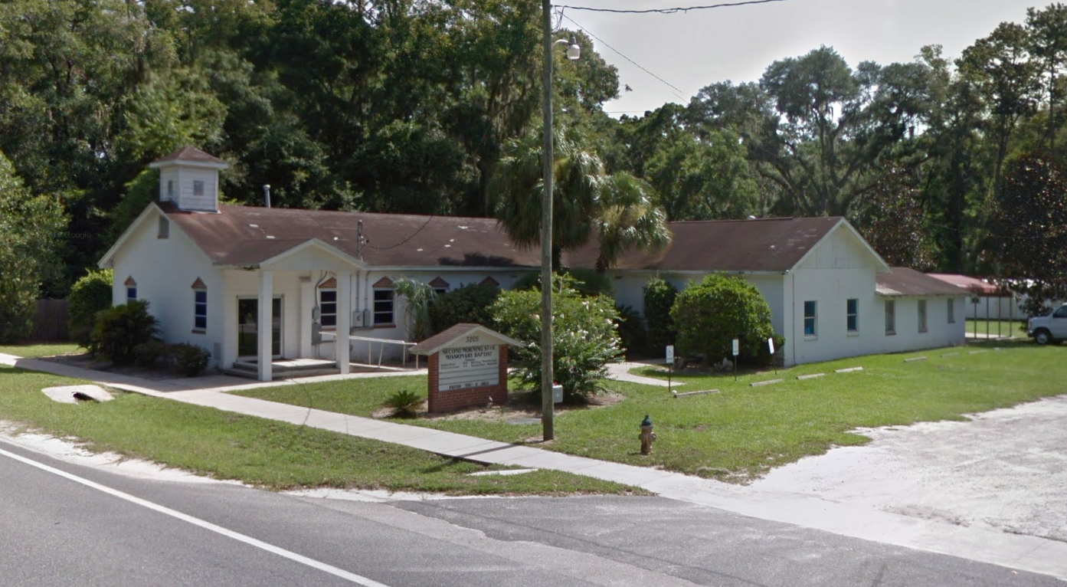
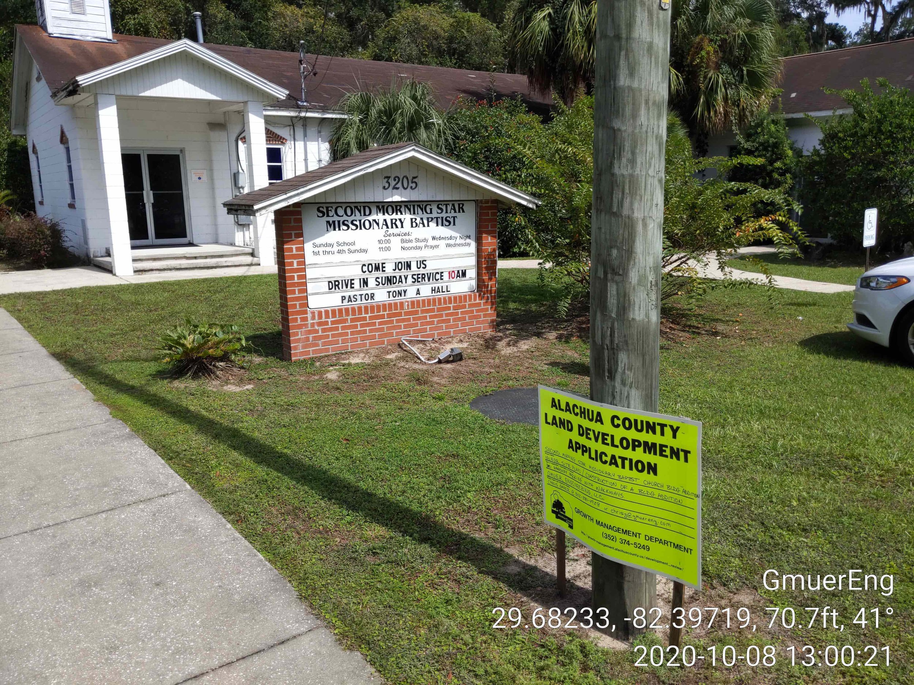
1908 Grand Weddings and Events
Come see the new 1908 Grand - Gainesville’s amazing event venue in one of its most historic buildings. Originally built in 1908 with a full restoration to its original grandeur! GmuerEng helped by designing the site plan to accommodate a rear building addition for added elevator and bathrooms, on-street pull off for guests arriving at the site, courtyard, sod, and infrastructure such as an underground stormwater management facility. Each room is filled with historic woodwork, chandeliers, character.
Rising Star Academy
It was great to help Rising Star Academy on Waldo Rd expand into a great new building with required site improvements. Thanks to Shatkin Architecture, O'Steen Bros. Inc, Whitehurst Paving, Florida Green Keepers, Knapp Surveying, Mosley Construction
Lake City US90 Sweetbreeze Drive Utility Extensions
The Lake City Distribution/Collections Department needed to extend a force main and water main to better serve the Cypress Lake Business Park. The improvements generally consisted of:
- 8” Force Main from an existing lift station at the rear of the park, to US 90, a directional bore under US90, and northeast to Turner Ave, approximately 3,600 linear ft.
- 12” Water main from US90 northeast to Turner Ave, approximately 900 linear ft.
To facilitate the project, Gmuer Engineering completed a sUAS (Drone) aerial of the project limits, developed a schematic utility plan, permitted the right-of-way use permit with FDOT and Columbia County, permitted the water improvements with FDEP, supplied the schematic utility plans for construction, and certified testing with FDEP.
UF IFAS Plant Pathology Greenhouse
UF IFAS needed to perform maintenance at the Plant Pathology Greenhouses located on the main campus. The work involves replumbing the water distribution system surrounding the greenhouses with a design that disrupts existing infrastructure as little as possible in a budget that matches the scale of the project. Gmuer Engineering complete a sUAS (Drone) aerial of the project limits to use as high resolution survey as a base for the proposed site utility plan that was able to route piping around layers of legacy equipment.
Williston Sunoco Gas Station
Lake City Utilities - Columbia High School
Lake City Distribution/Collections Department needed to extend water mains serving Columbia High School to loop and provide additional water and fire flow. The improvements consist of an internal 8 inch extension of from the stadium south approx 1,800 ft, an 8 inch water main extended from the B&B Store along 252 with a directional bore and onto the school property onto the existing loop. The system also proposes fire hydrants. To facilitate the project, Gmuer Engineering completed a sUAS (Drone) aerial of the project limits to save survey costs, utiltized historical SRWMD Permit Drawings to save on soft dig costs to the City, permitted the water improvements with FDEP, supply the schematic utility plans for construction, review record drawings and as-builts.
Green Life Farms - Lake City
Green Life Farms is a modern agriculture company growing micro greens in hydroponic green houses near grocery distribution warehouses. This reduces the product’s carbon footprint, increases the "best used by" date which reduces consumer waste, and it’s all done in regional proximity to stores and thus the consumer. Great business model. At their future location in Lake City, the site was home to a historical structure related to America’s agricultural past. It is protected and will be featured in juxtaposition to the modern operations. Such a great feature of the site.
3D photogrammetry at the Green Life Farms project in May of 2021
UF Maguire Field Storage Building
Last year it was nice to help our Gators with an expansion of their Storage Building at UF Maguire Field
Moore's Metal Works - Duct Fabrication Shop
Popeyes in Chiefland
Southland Sawmill
Enterprise Rent-A-Car Car Wash
We designed a car wash facility within an existing parking area for the Enterprise Rent-A-Car on 39th Ave
UF IFAS 4-H Camp Cherry Lake
Adding ADA Accessibility to the main pavilion at UF IFAS 4-H Camp Cherry Lake,
Scooter's Coffee Gainesville North
Drone Inspections 3D Aerial
As a Part 107 Licensed and $1M Drone Insured sUAS Pilot, we can perform many inspections aerially and capture the whole area, with 3D extrapolation, with great documentation, and in less time.
UF Law School Renovations
UF Bruton Geer Classroom Lab - Great project at UF Law School that was completed in the Spring of 2021 with the architect, Beverly Frank, AIA, CDT of BFRANK Studio and landscape architect C. Elisabeth Manley of Manley Design, LLC.
Student Life Center & Experiential Learning Hub
In 2019, UF Law renovated the entire second floor and a section of the first floor of Bruton-Geer Hall. The second floor, now Student Life Center, houses the Office of Career and Professional Development, a news nook, ample study and collaboration space for students, reservable conference rooms of varying sizes, and the Experiential Learning Hub that connects to offices on the first floor.
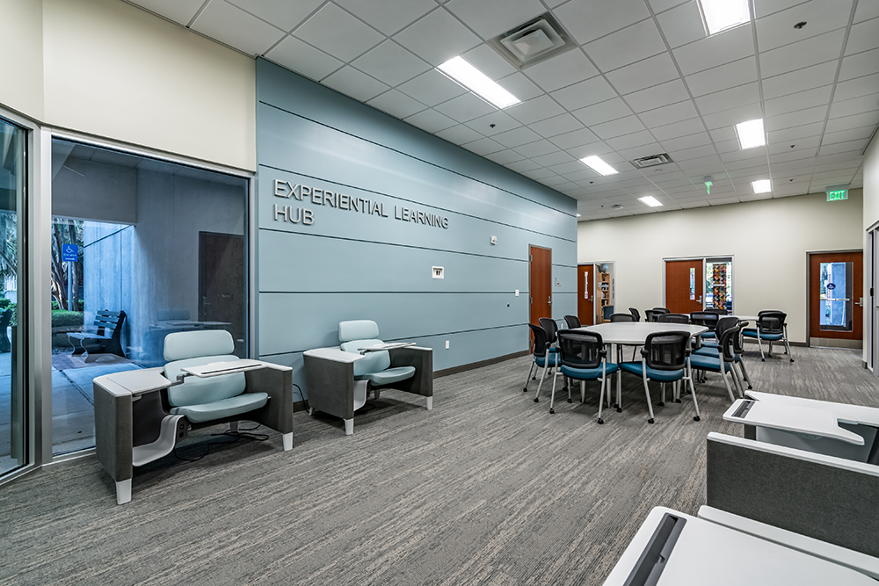
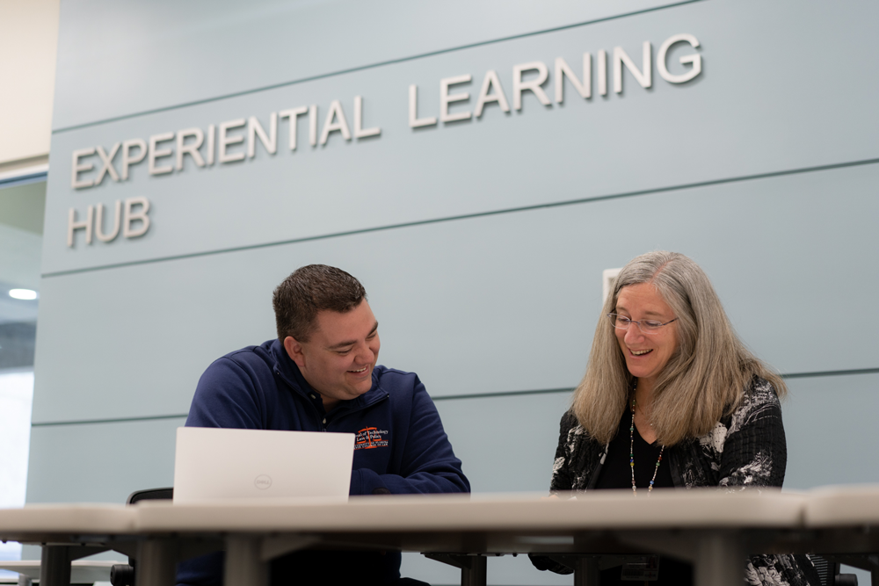



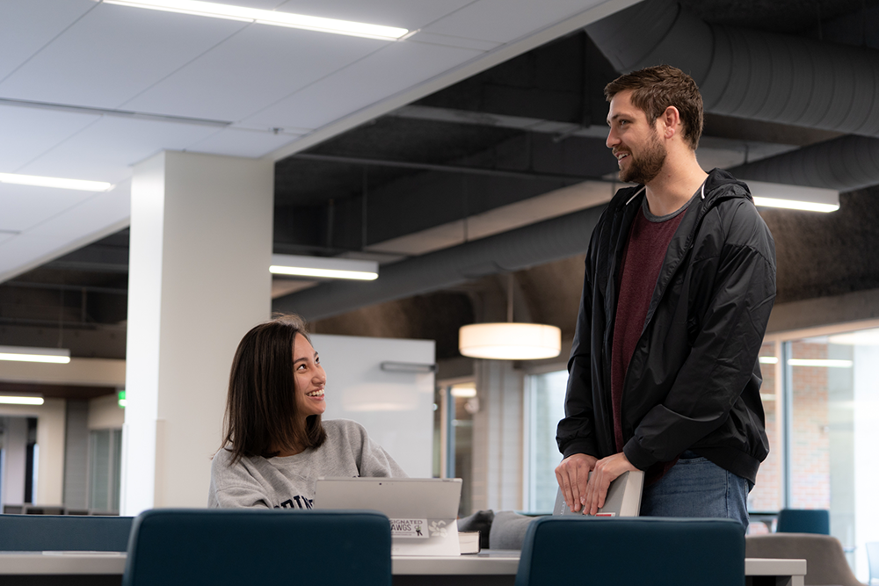
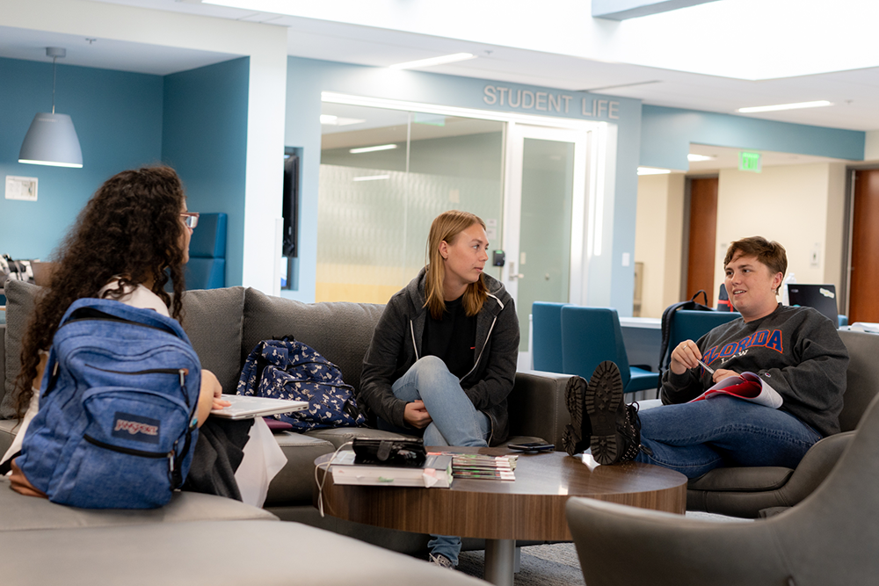
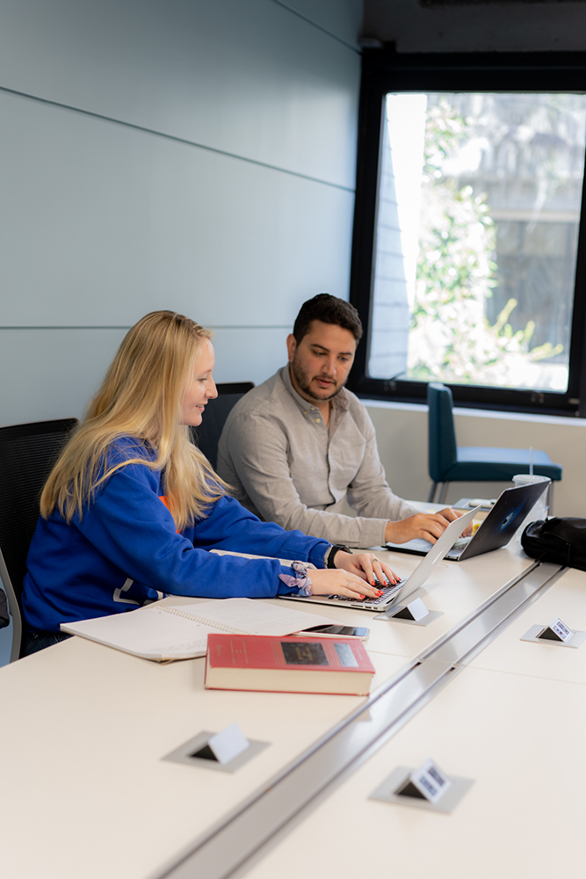
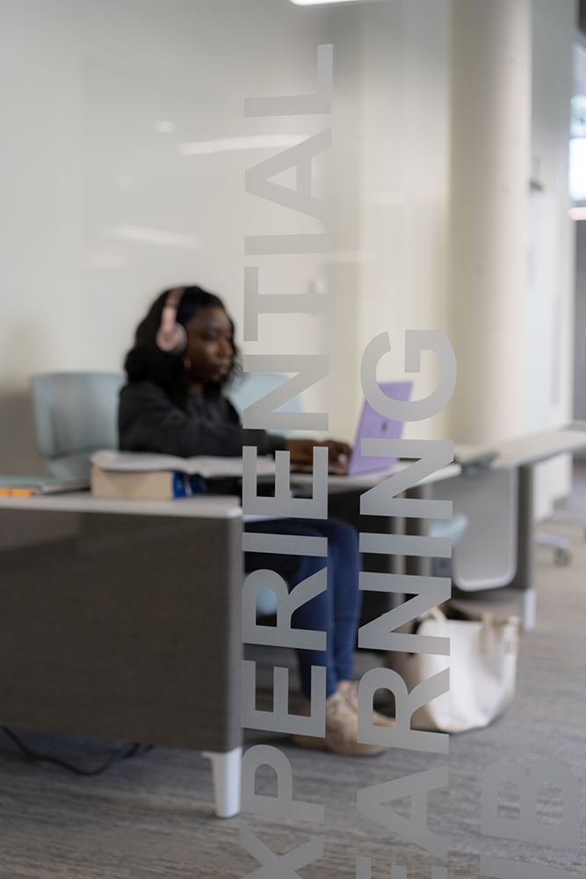
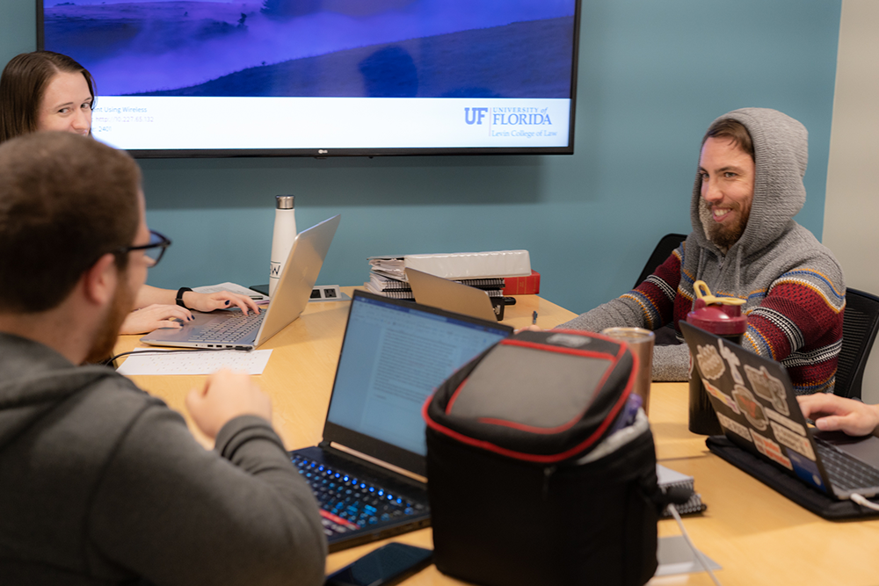
Construction
