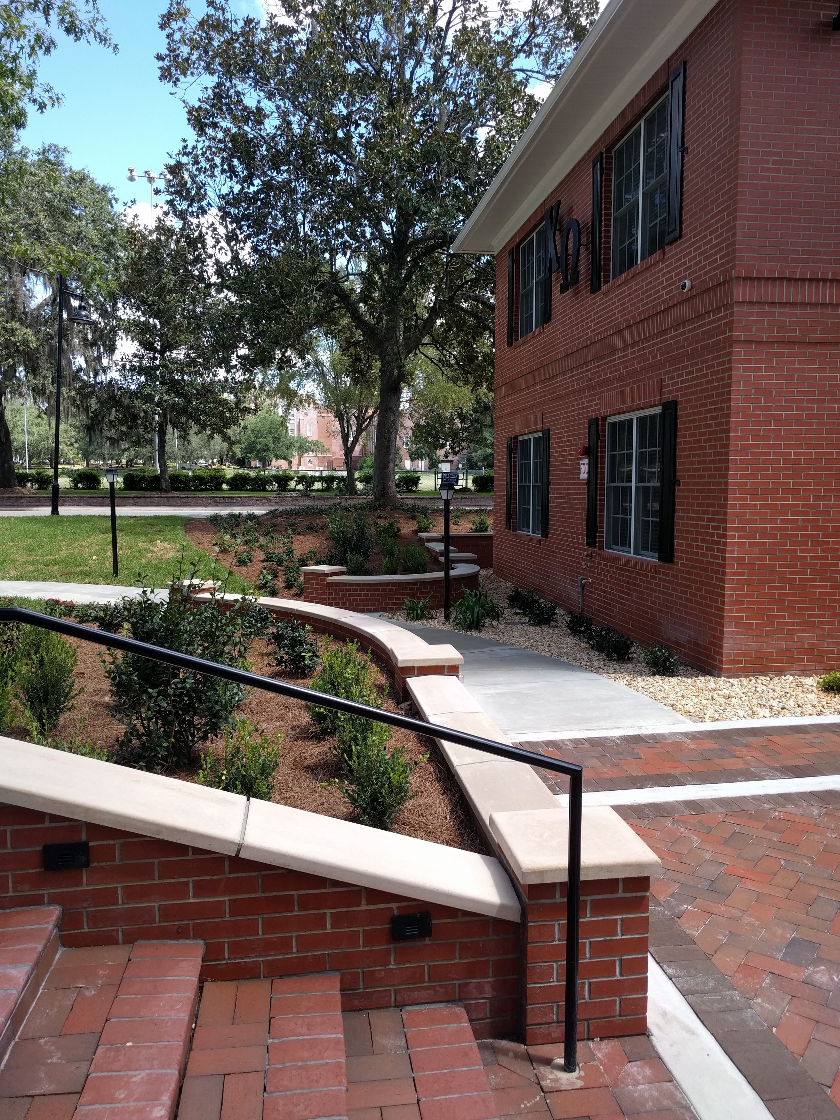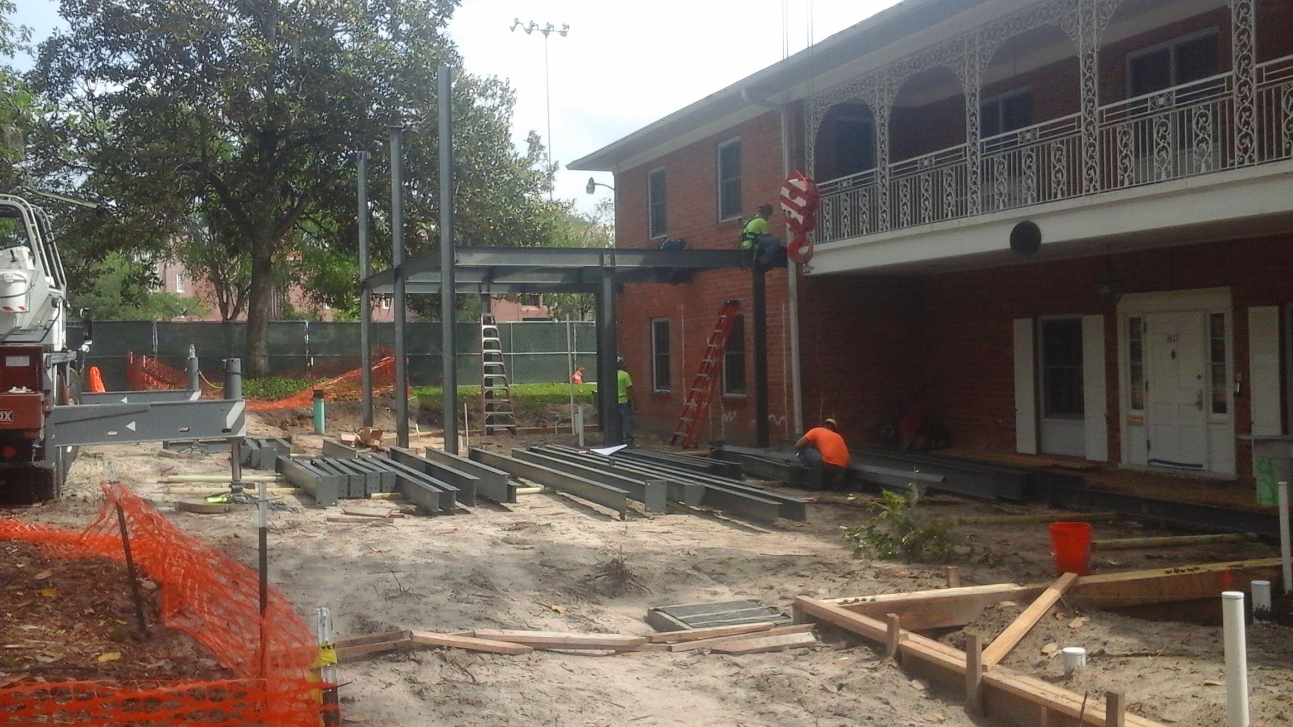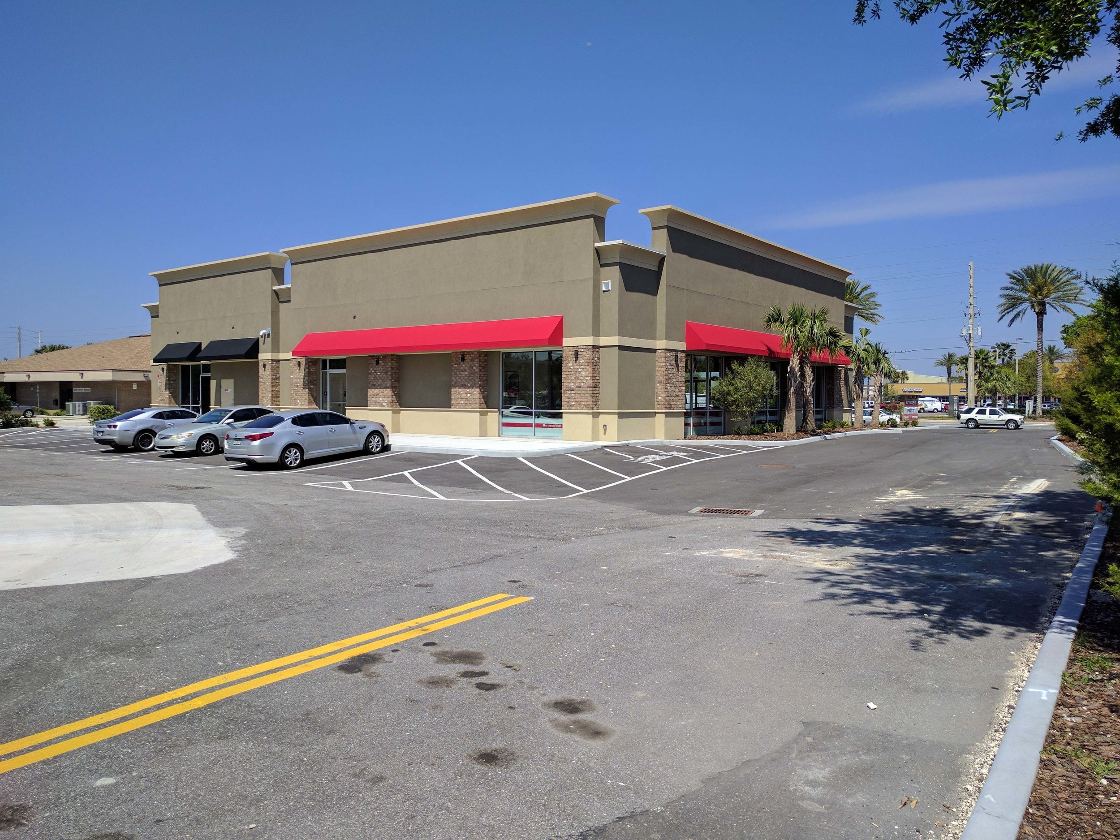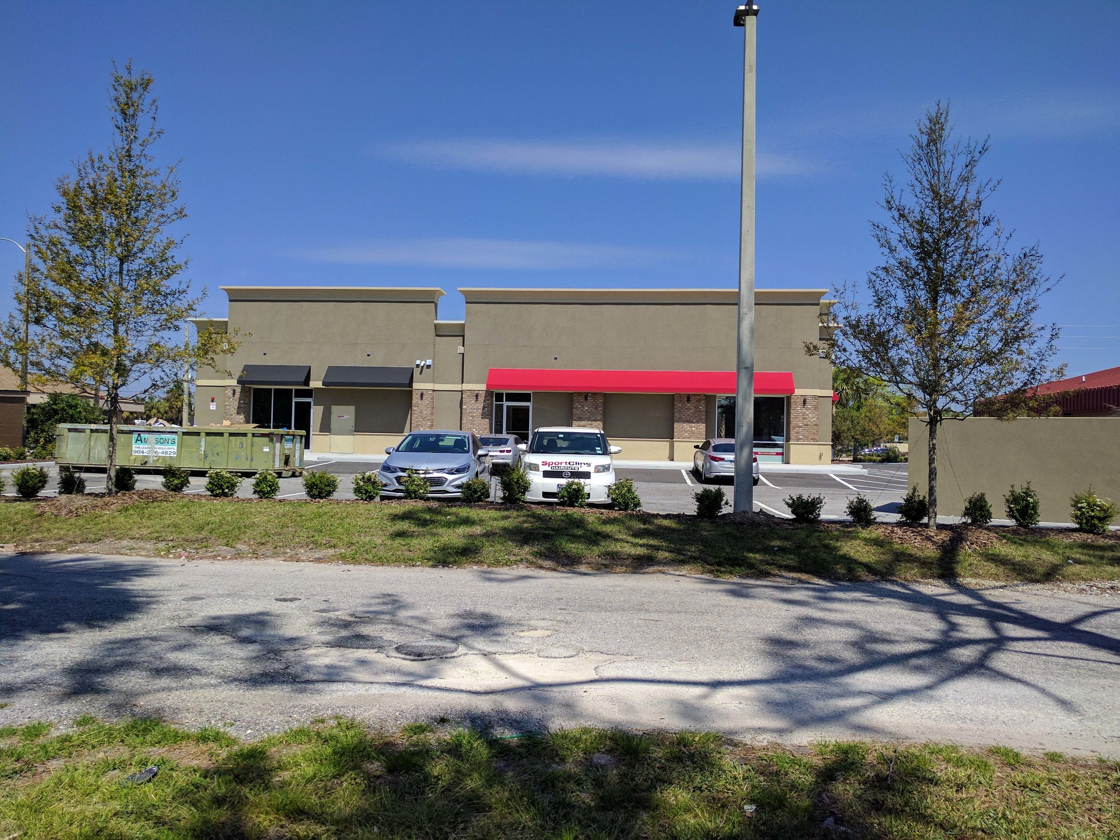The needed to pave an existing overflow parking lot that over the years had gained more use. We helped the facilities department and the school's principal respond to feedback from parents and faculty in order to develop a long term solution. Phase 1 added 76 paved spaces (currently under construction) and addresses the initial paving of the lot, maintaining trees where possible, and providing stormwater treatment in close proximity of the source. Phase 2 is a future phase to revise the flow of morning drop-off and afternoon pick-up. It was great working with this team.
GSE Engineering
Deren Surveying
Hipp Construction




























































