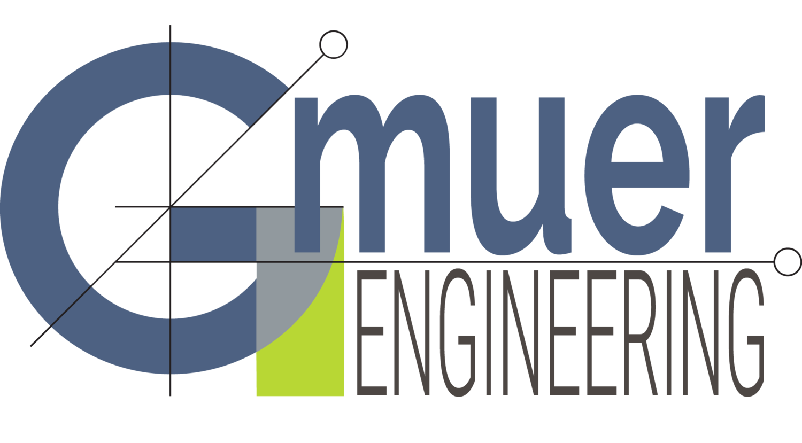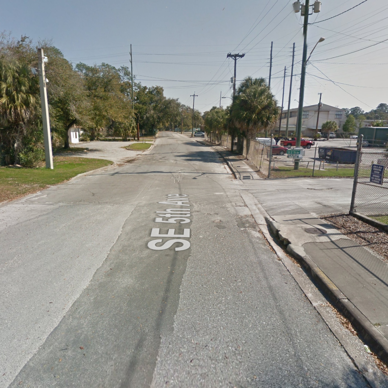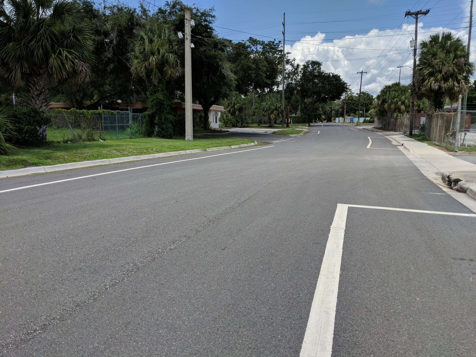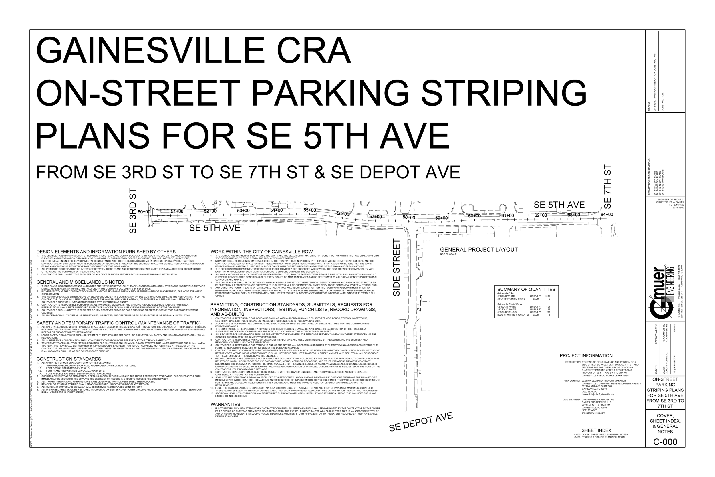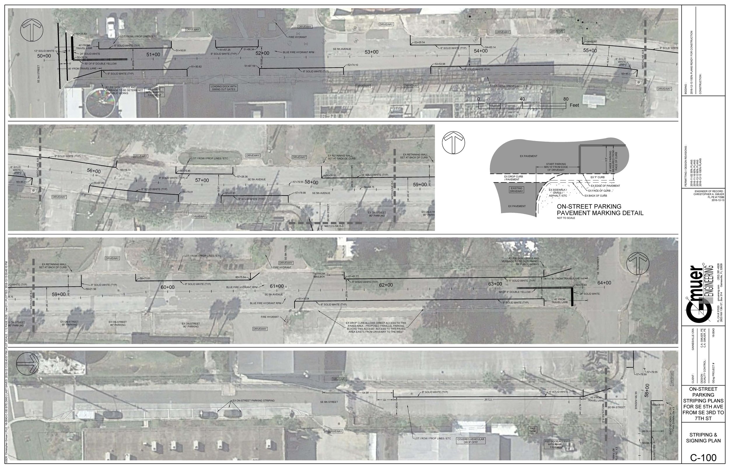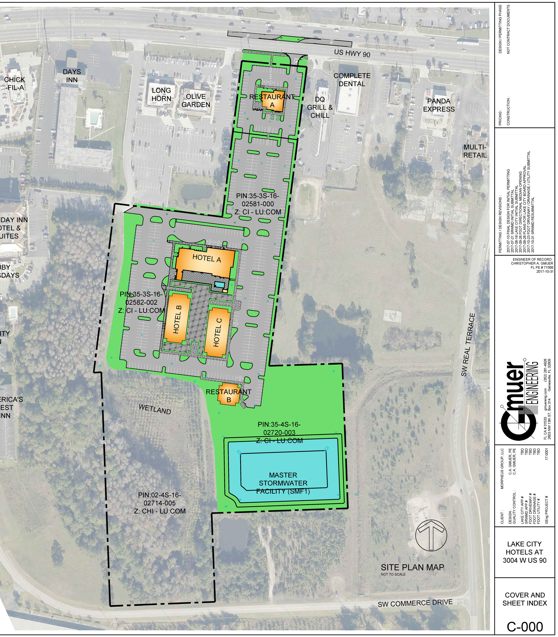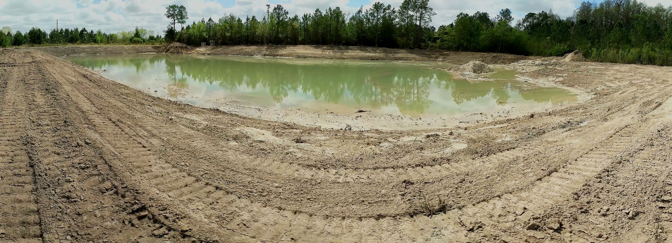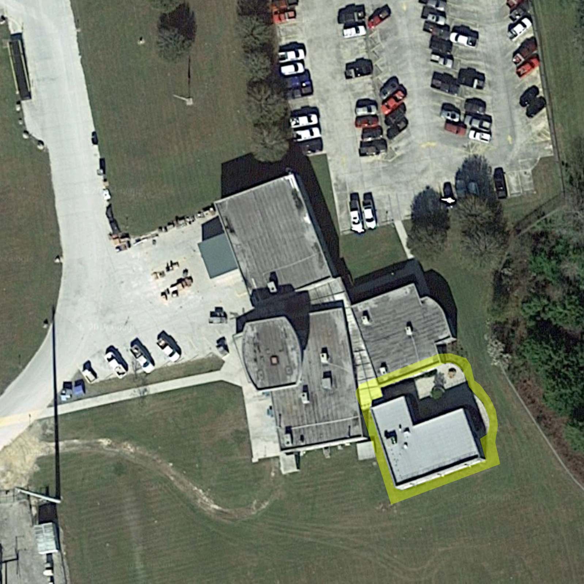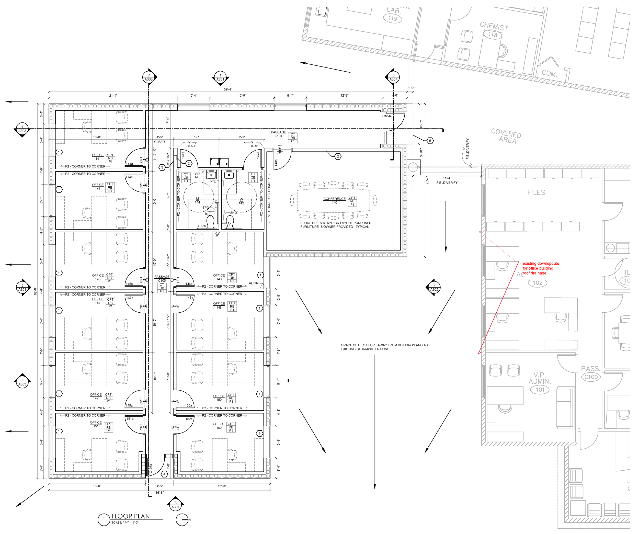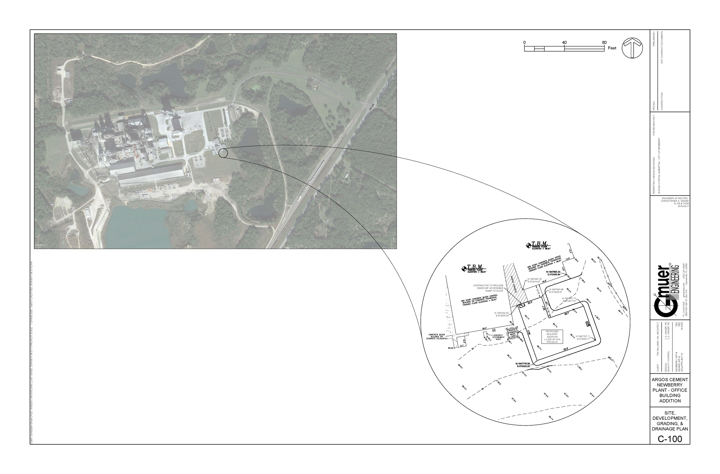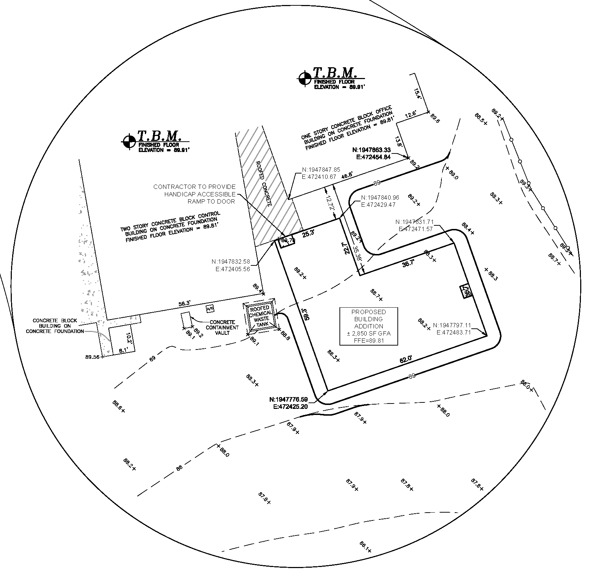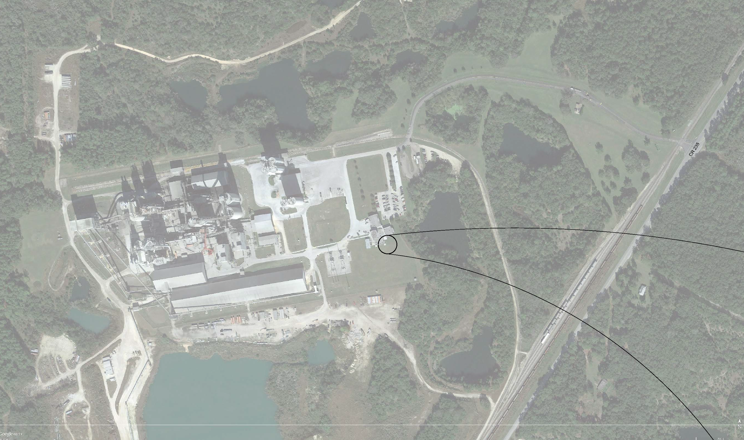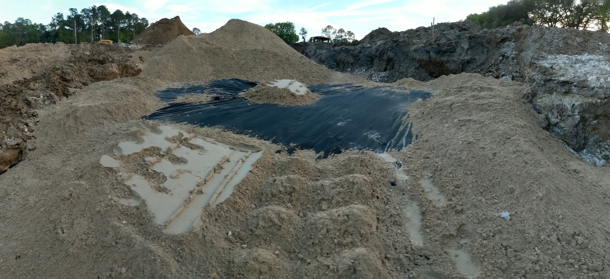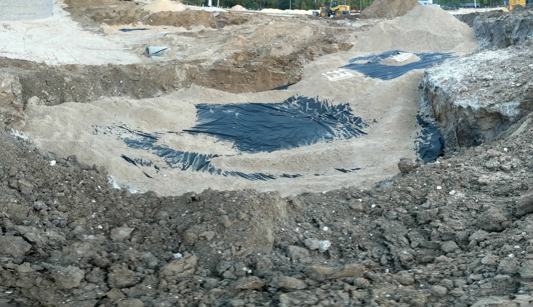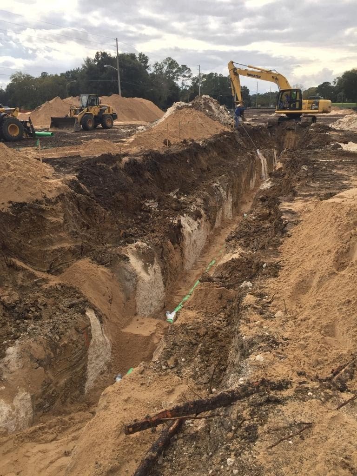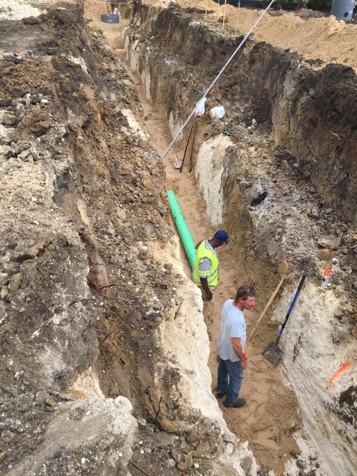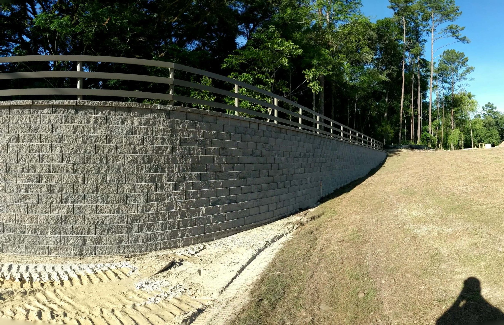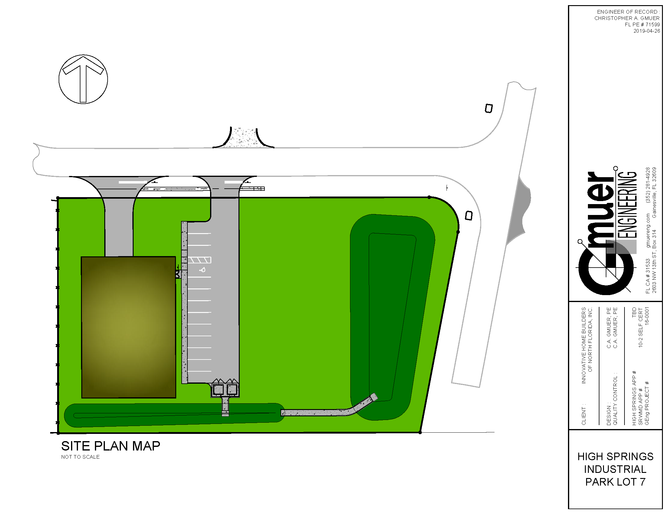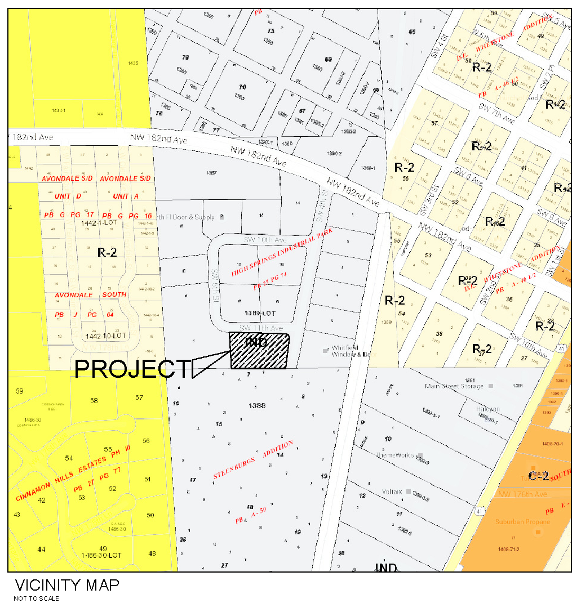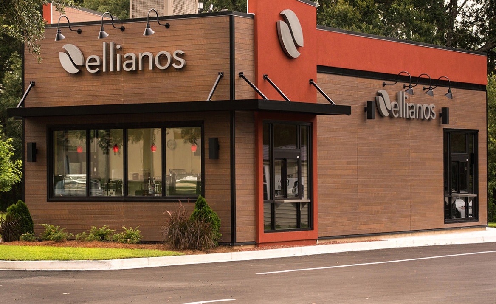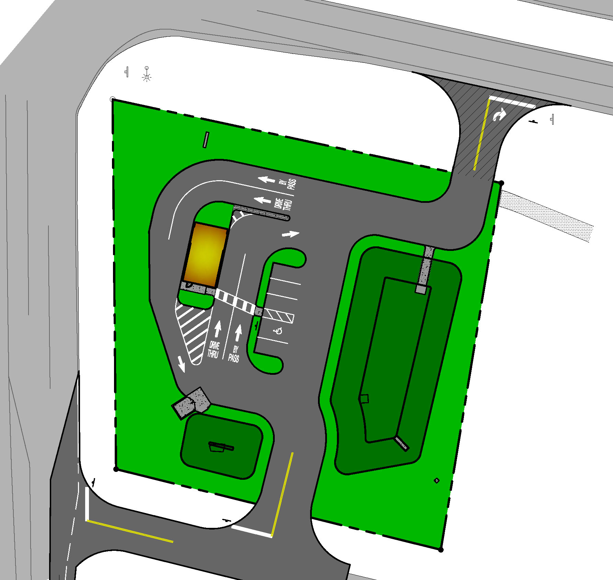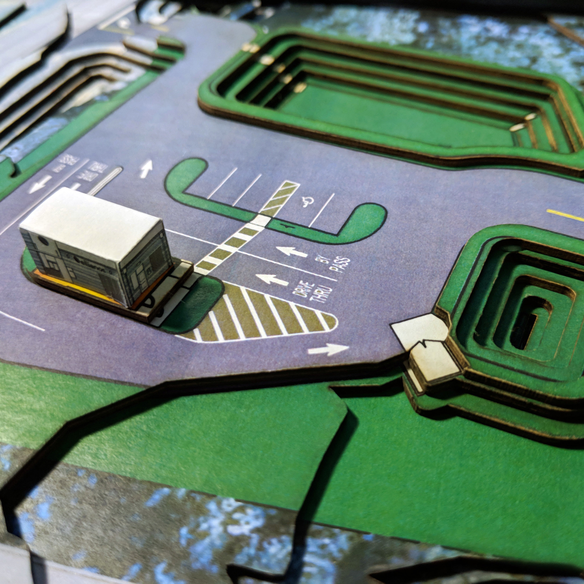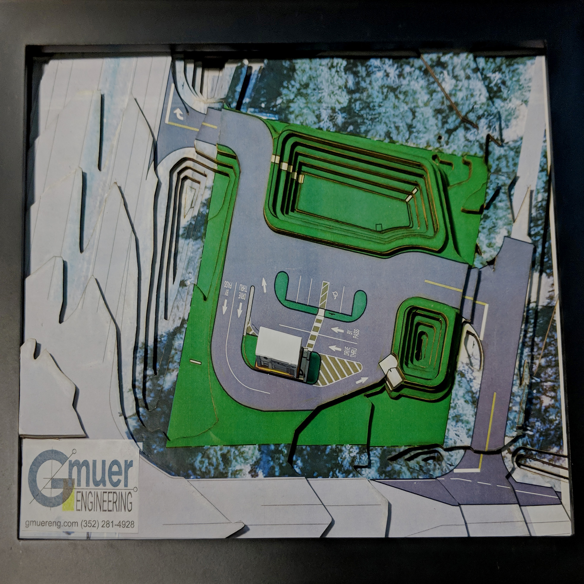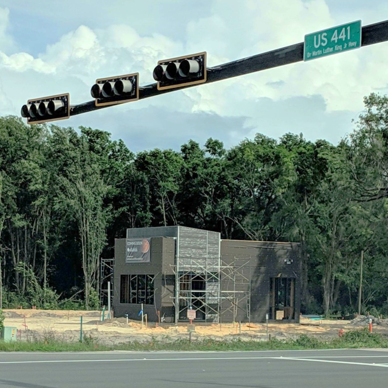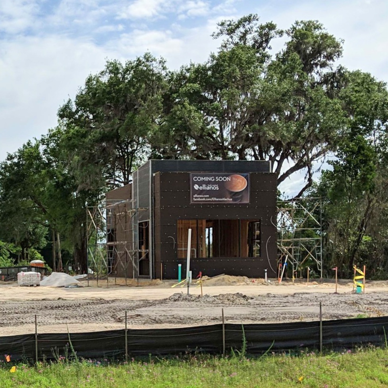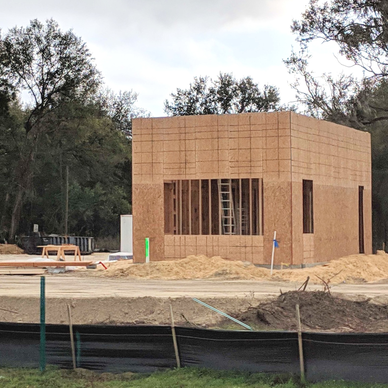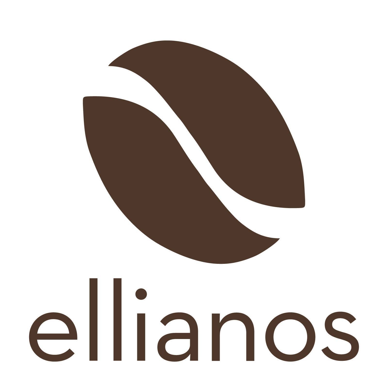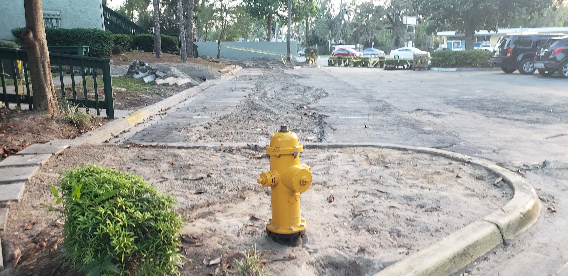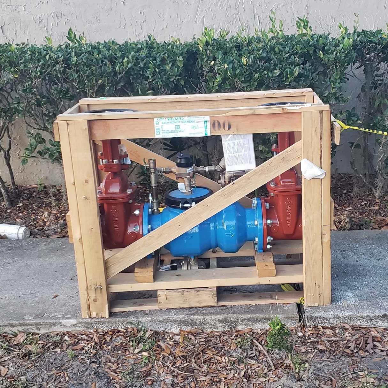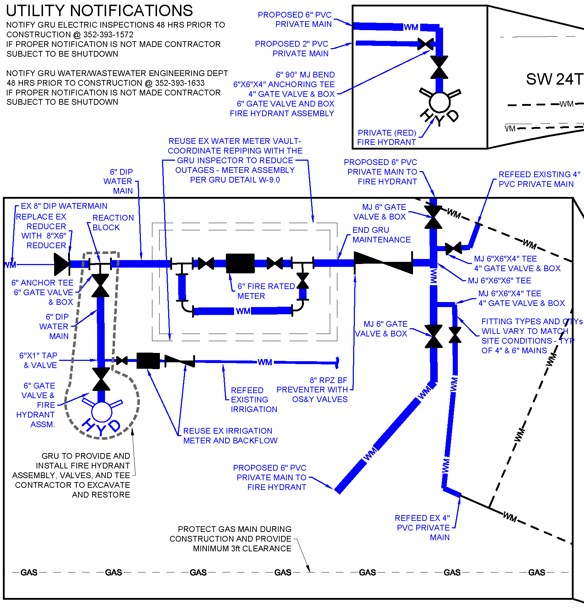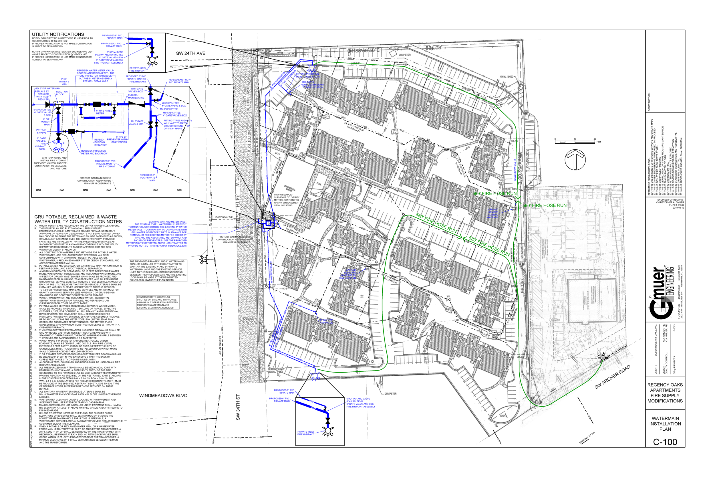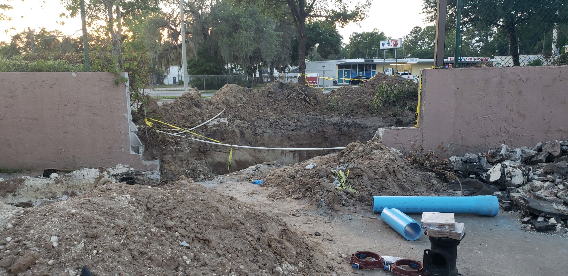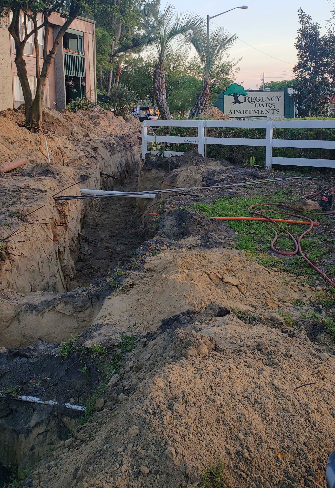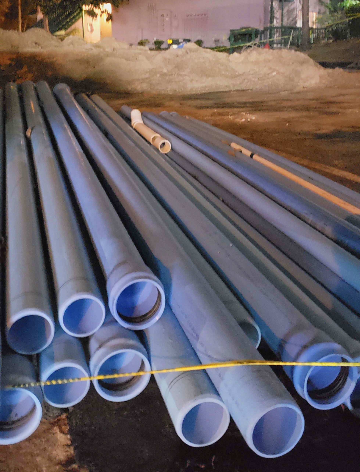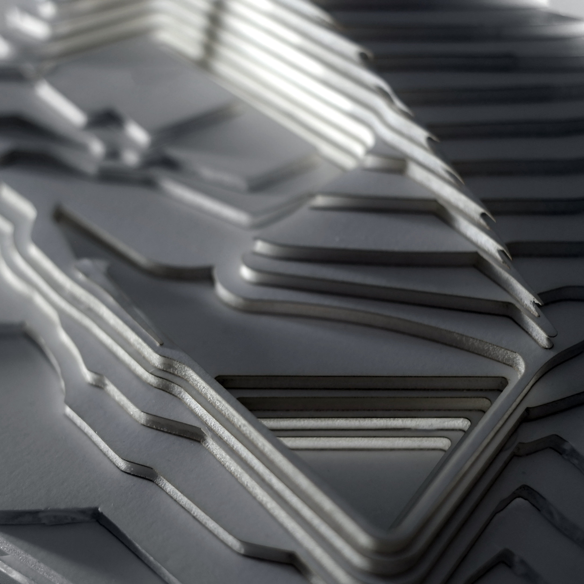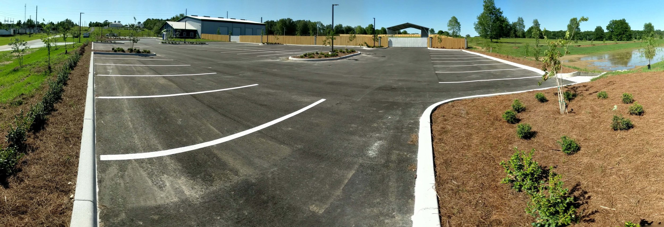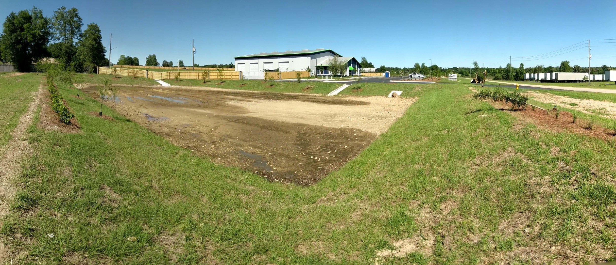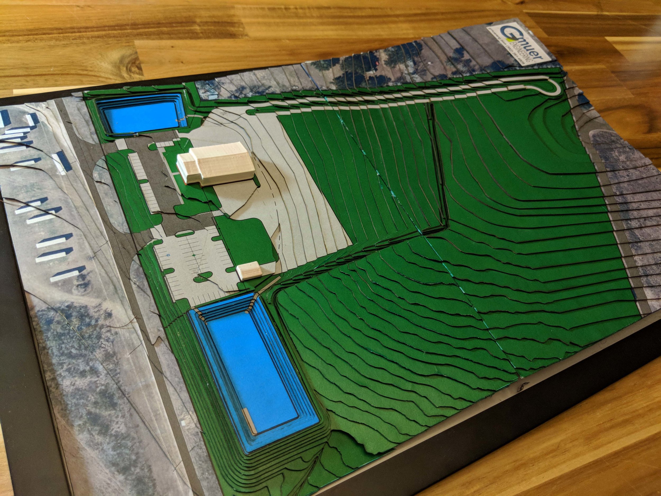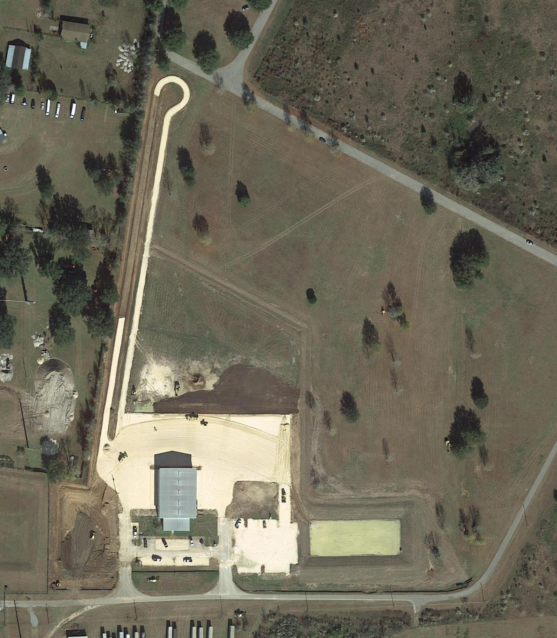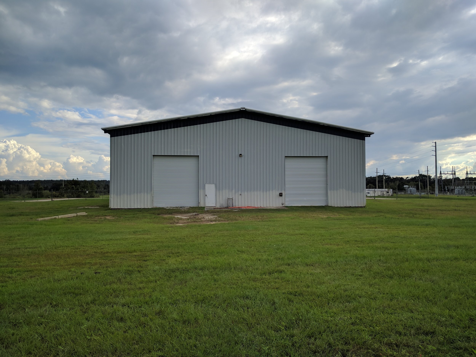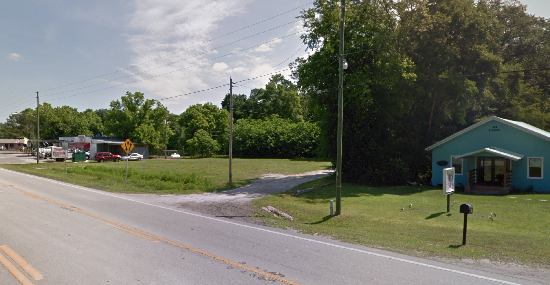The success of Depot Park has been extraordinary with events bringing the whole City to the park to enjoy the facility and the spectacular pop up entertainment. The influx into this historically industrial area of the City meant that we now needed to consider the active right-of-way use by the community instead of just transportation. To facilitate these events, Gmuer Engineering prepared a re-striping plan for the CRA that would be put into effect Public Works following their repaving of the SE 5th Ave. The before and after was amazing.
Lake City Hotels Master Plan
The US90 exit of I-75 in Lake City is a great location for hospitality businesses that are oriented to serve the highway traveler. From college football games to the staging of emergency responders, this area serves a critical role for local attractions and the infrastructure of our state. Gmuer Engineering evaluated a 20.67 acre property that consisted of wetlands and a former RV park with gas station. An existing wet stormwater pond was also located on the site that was serving the adjacent Holiday Inn and Ruby Tuesday and mainly served as the source of fill for the construction of those previous developments. The goal of the master plan was to enable the site to prominently accommodate three major brand hotels, two restaurants, pools and amenities for the hotels, major road connections, internal circulation, and future capacity for a potential multi-family development. To achieve this goal, Gmuer Engineering consolidated the stormwater facilities to the rear of the site and master planned all the associated infrastructure including stormwater conveyance, sewer infrastructure to each out parcel, multi-sourced fire protection and potable water network, interconnections to adjacent developments, and driveway connection to US90. This increased the efficiency of infrastructure outlays while not over building; following a JIT philosophy. GmuerEng provided the land planning, civil engineering, master plan design, master plan permitting, and construction services for this project.
Argos Cement Newberry Office Addition
This project required only minor site plan design and permitting but allowed for a much needed building addition to the Argos Cement facility in the City of Newberry. In addition to the design, GmuerEng also provided planning services to show compliance with the special use associated with the property.
Steeplechase Farms Road Repairs
This private subdivision had some minor maintenance issues associated with their private roadway that they wanted to address. GmuerEng provided a schematic repair plan for use by the management company to bid the project with site work contractors.
Tara West End 58 Unit Townhouses Phase 1 & 2
Located within the Villages of West End, this 58 unit townhouse development is within close proximity to Tioga Town Center and backs onto the West End Golf Course. The site plan was divided into two phases and met all of the conditions of the overlying PD zoning and Alachua County Land Development Code. Gmuer Eng prepared a conceptual plan that was able to provide all 58 units allowed by the PD and allowed the County to consolidate the preliminary and final review processes. The northeast corner of the property was adjacent to a relic sinkhole. This natural feature was protected by a buffer conservation management area and surrounded by natural open space consisted of large oaks and common area with multi-use trails. The landscaped stormwater facility was designed to minimize its footprint and was back dropped by an amazing keystone block retaining wall topped by a 3 rail fence. Permitting was completed with Alachua County for the site plan, FDOT for the Archer Rd driveway, Public Works for the 124th Blvd driveway, GRU for the looped water main and gravity wastewater system, Clay Electric for power, and SRWMD for the stormwater system. Homes are being constructed by Moranda Homes and are in a 6 unit per building configuration.
Freddie's Garden 5 Lot Minor Subdivision
The Freddie’s Garden project proposed to subdivide an existing single family lot into 5 new lots for the construction of Luxury 3 Bed / 3 Bath Craftsman Style Cottage. The location is in walking distance to UF, midtown, football games, and classes. Parking was provided in the rear of the homes with one parking space per bedroom. Gmuer Engineering provided the utility plan for the added water and sewer utility connections required to serve the new lots.
High Springs Industrial Park Lot 7
The project proposed the construction of a 9,600 SF metal building within an existing industrial park. The building would serve to produce pre-fabricated home construction components. Site work included employee parking, loading bay and driveway for material deliveries and pickups, stormwater management facilities, and connections to existing utilities within the adjacent row.
Ellianos Coffee - City of Alachua
Ellianos Coffee Company is a dominant regional brand and has been growing their franchise system throughout north central Florida. It was founded in 2002 by experienced entrepreneurs and coffee-lovers, Scott and Pam Stewart of Lake City who developed a successful specialty coffee shop with double-sided drive-thru serving the highest quality specialty coffee beverages in a way that would meet the demands of busy Americans. The new City of Alachua site is located across from Santa Fe High School just up the hill from Publix and is poised to be a perfect location to serve the City of Alachua and Gainesville commuters via US 441. Design and permitting were challenging only due to the three road frontages operated by three separate entities and a unique business model that the local land development code had not anticipated. We were able to provide roadway connections from the front and rear, the double sided drive-thru, bypass lanes, utility connections and extensions, and seven different permitting applications plus two post approval design modifications to further reduce infrastructure costs in coordination with the City of Alachua.
Designed 2018
Constructed: 2018-2019
Regency Oaks Fire Main
The project proposed to upgrade the existing fire main associated with the Regency Oaks Apartment complex. The complex was originally constructed in 1971 and was served by a single water main connection along 34th Street with no directly available connection along Archer Rd. In the intervening 45+ years, 34th St was widened, the water main along 34th Street was upgraded, the fire flows were increased, which led to upgrading the fire main in this existing apartment complex. With the installation of 1,000 ft of fire main, new fire rated meter and backflow preventer, removal of bottlenecks, and interconnections with the existing water distribution system, the replacement system provides substantially improved fire flows for increased safety.
Designed 2017-2018
Value Engineered: 2018
Constructed: 2019
Lake City Continuing Services
We are happy to have been awarded a Continuing Services Contract by Lake City for the next 5 years.
Woodbury Row Phase 3 Apartments
Woodbury Row Phase 3 is a perfect example of student housing within the transitional neighborhood area located within a block of the University of Florida. Permitting began in 2017 with a 3 step process; historical compliance, right-of-way vacation, and site plan approval. The site is located within the University Heights Historic District and starts with the proposed the restoration of 4 existing homes with 3 of them being relocated with restored foundations to be closer to the neighborhood sidewalks. The next step was the vacation of a portion of SW 5th Ave which is unusually wide especially for this area of Gainesville and was an obstacle to creating the pedestrian character of the proposed streetscape. The proposed 3 story apartments provide car parking and a couple of units on the 1st floor for a total of 35 new units. Stormwater is provided to offset the new impervious area using underground stormwater facilities located under the 1st floor parking areas. These features of the proposed design are the characteristics that allow for the density needed to maintain student rental viability with a mixture of building types, age, characteristics, scale. It was a pleasure working on this project.
Completed Project
Construction
3D Site and Building Models
We combine a variety of modeling techniques to produce effective 3D models of site plans and buildings for conceptual plans, master planning, marketing, public meetings, etc. We make them a regular part of the permitting process of our projects to effectively convey the design to our clients, reviewing staff, public boards, the public, etc. Let us provide these for you and your project.
City of Alachua Continuing Services
We are happy to have qualified for the Continuing Services Contract with the City of Alachua in Civil Engineering and Stormwater Management.
Vemo Auto Auctions
The existing site was the former home of a light manufacturing facility. The new owner is developing the 11.3 acre property to relocate their car auction facility. The building was modified to allow for auctions in the warehouse portion of the building and the majority of the improvements were made to the site to accommodate the accumulation of vehicles leading up to auction day and the arrival of brokers to the site for the scheduled event. The building is 11,520 SF with site improvements consisting of expansion to 88 parking spaces up front, check in building, and a significant outdoor storage area in the rear. The additional impervious area required expansion of the stormwater management facilities with additional utility service connections for fire hydrants. We designed the site plan and permitted the site plan with the City of Alachua and Suwanee River Water Management District.
Martin Orthodontist Office in Lake City
This project began with a great team in 2016. Their practice caters to children and strives to be parent friendly. The theme is unique and is a great feature toward this goal. They wished to build a new building in Lake City on a 1.106 acre site consisted of Lots 9 & 10 of the Perimeter Park commercial subdivision. The lots were served by a master stormwater facility and access to a driveway from SR47 with an existing directional median opening. The design consisted of a 6,800 GFA building with associated parking lot, driveway connections, and utility service connections and grading to avoid pipes and concrete inlets. Permitting was completed with Lake City.
City of Gainesville, GRU, CRA Continuing Services
We are happy to have been awarded the Continuing Services Contract for the City of Gainesville, GRU, and CRA since October of 2018.
University of Florida Traffic Signs and Islands
We had a great opportunity to help UF Transportation and Parking replace two existing vehicle exclusion zone gates with flashing signs posts. The installations maintain circulation of service, bus, and emergency vehicle access while keeping standard traffic out of these high pedestrian traffic areas. A great project we were happy to help with.
Newberry RIVER Grant Utilities
The City of Newberry received a Grant from the SRWMD for the construction of 120 feet of 8" Water Main that includes a portion of directional bore under US 27 as well as the installation of 550 feet of 8" PVC Sewer Main with Manholes along with new sewer laterals to the 9 services that includes both private residenses and commercial businesses. Gmuer Engineering facilitated the design, defined the survey scope and clarified the route, revised the proposed design to provide greater fire coverage with a proposed fire hydrant, and delineation of a proposed public utility easement.
Newberry 12 inch Watermain Extension along SR26
The City of Newberry needed to extend of 12" water main from the intersection of Newberry Lane and NW 238th Terrace running east 10,600 Ft (2 Miles) along SR26 to the proposed Destiny Community Church site. Gmuer Engineering facilitated the design of the route, confirmed land rights requirements, planned for a future sewer route and easement rights, designed four 12" directional bores, permitted the system with FDEP and FDOT, and certified the system for operation upon completion of construction. The project now provides access to potable and fire protection for 2 miles of north and south frontage along SR 26.
City of Newberry
Worth Construction (386) 364-9330
Deren Land Surveying
Hidden Oak Elementary School Parking Lot Improvement
The needed to pave an existing overflow parking lot that over the years had gained more use. We helped the facilities department and the school's principal respond to feedback from parents and faculty in order to develop a long term solution. Phase 1 added 76 paved spaces (currently under construction) and addresses the initial paving of the lot, maintaining trees where possible, and providing stormwater treatment in close proximity of the source. Phase 2 is a future phase to revise the flow of morning drop-off and afternoon pick-up. It was great working with this team.
GSE Engineering
Deren Surveying
Hipp Construction
