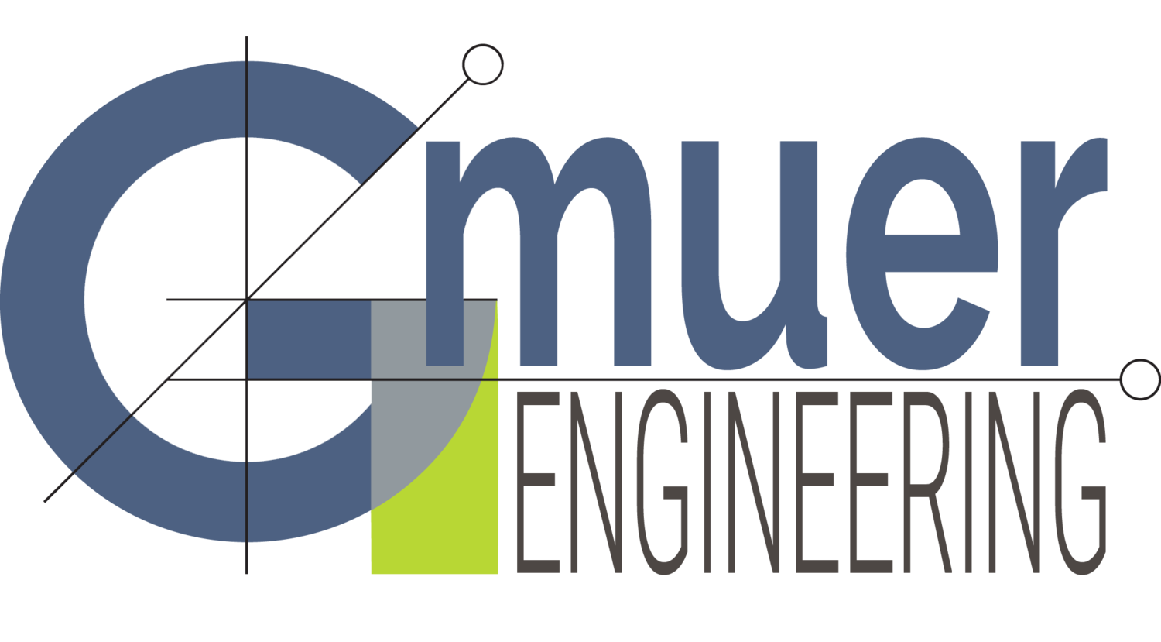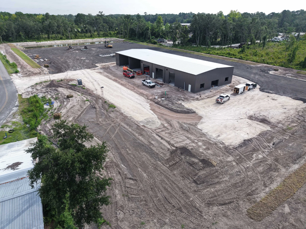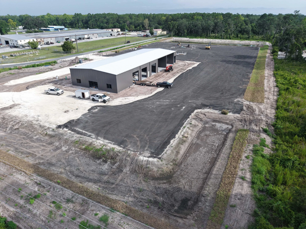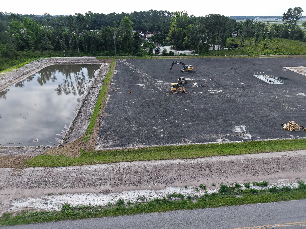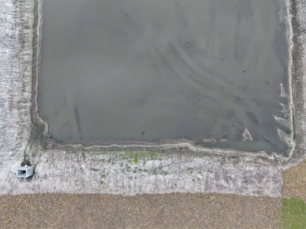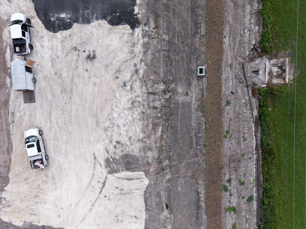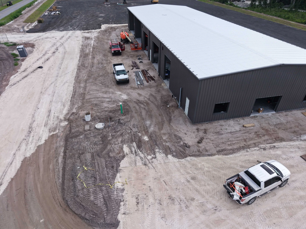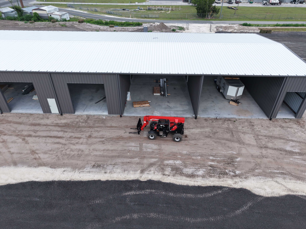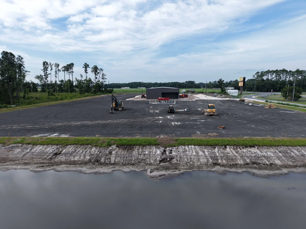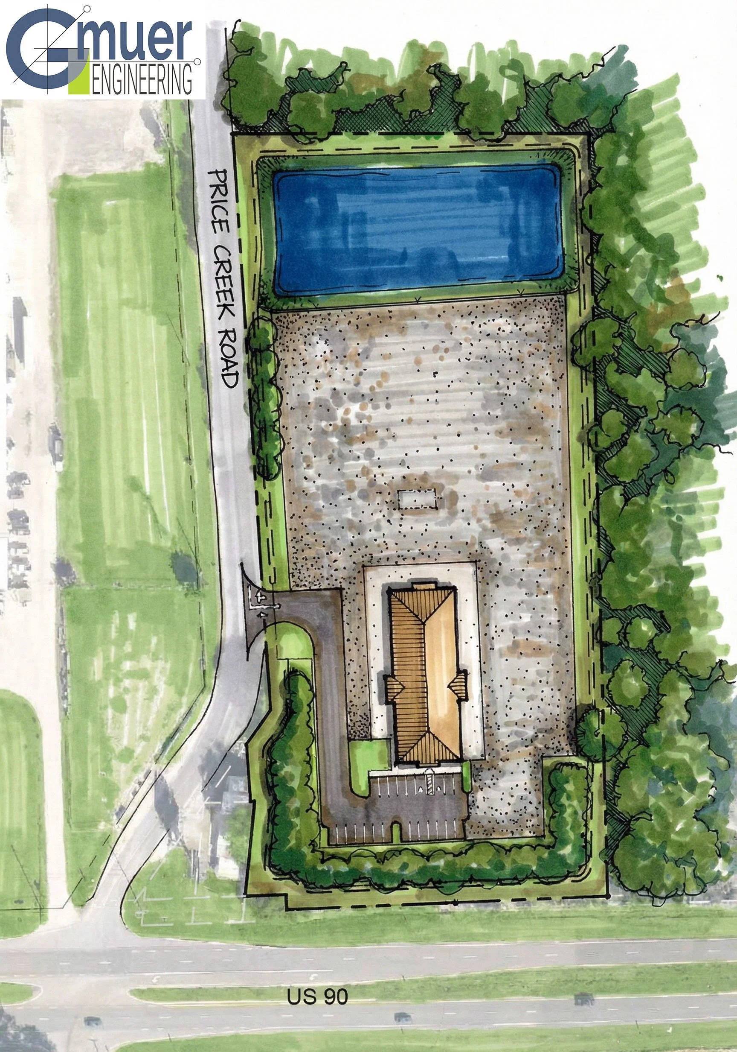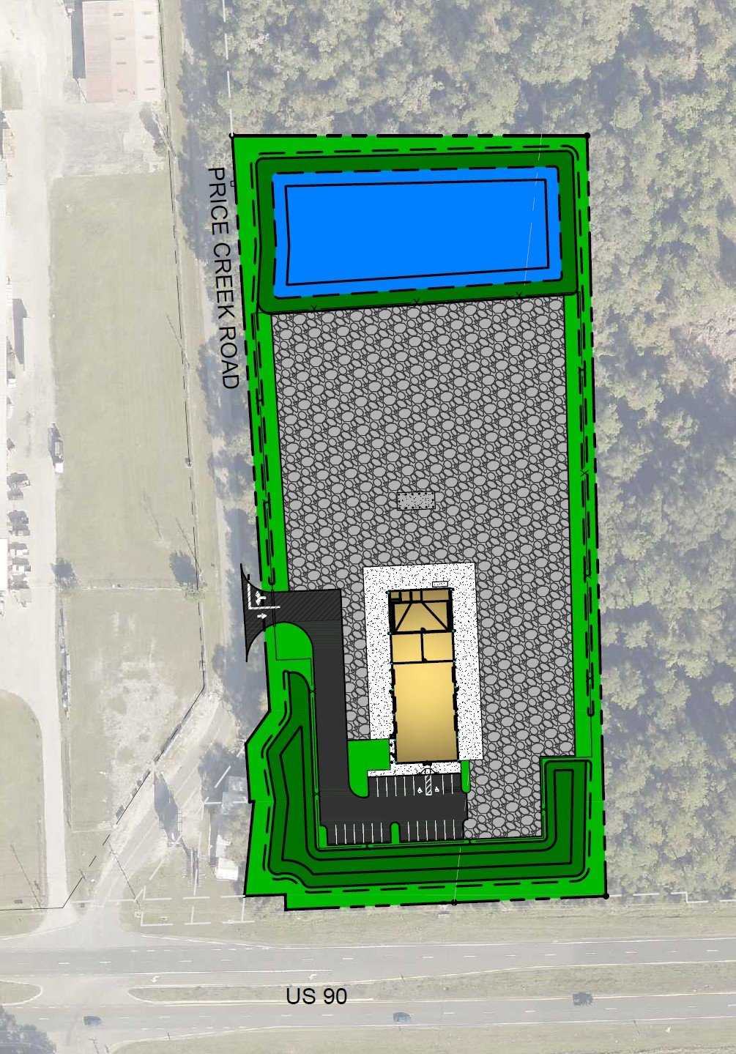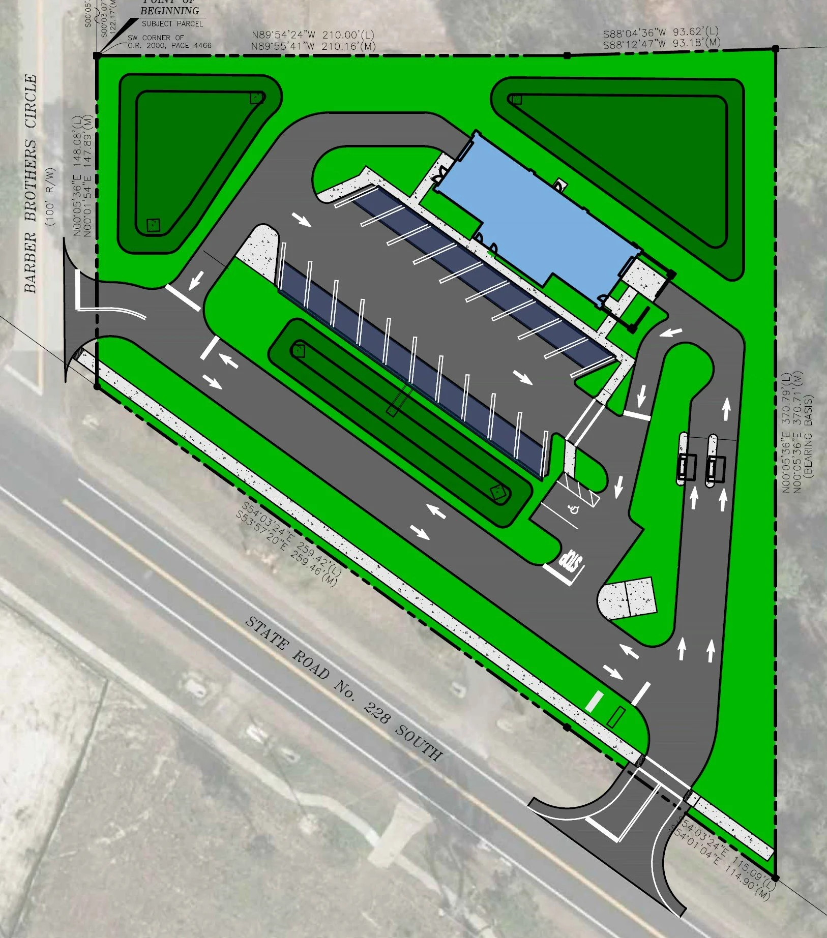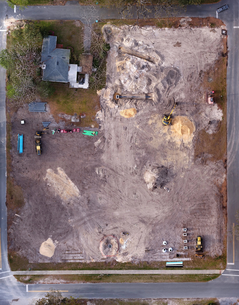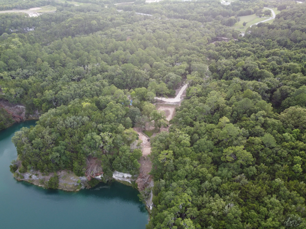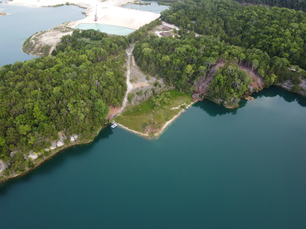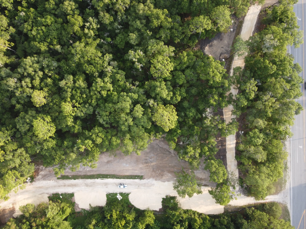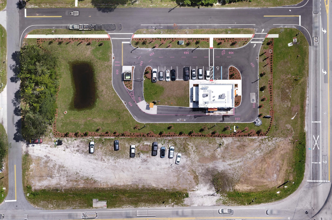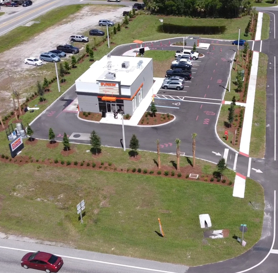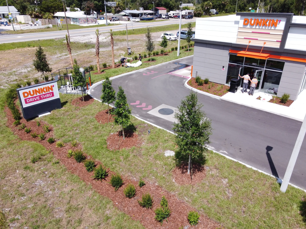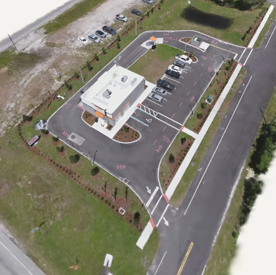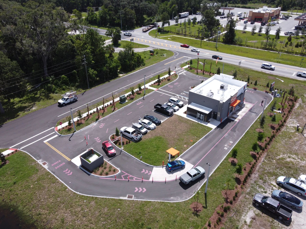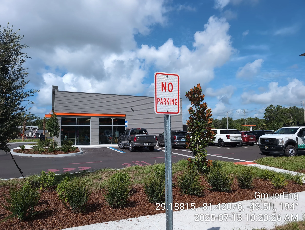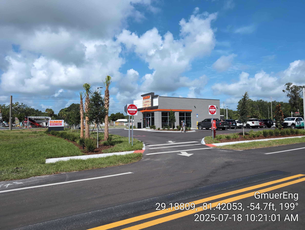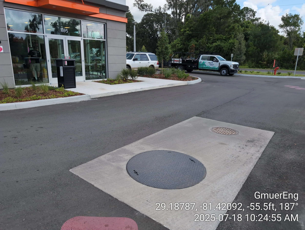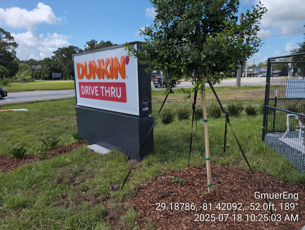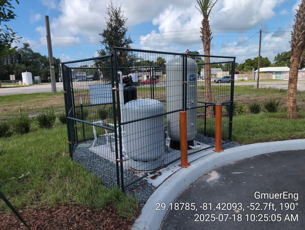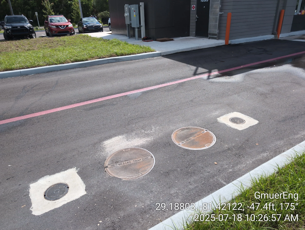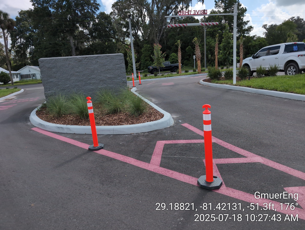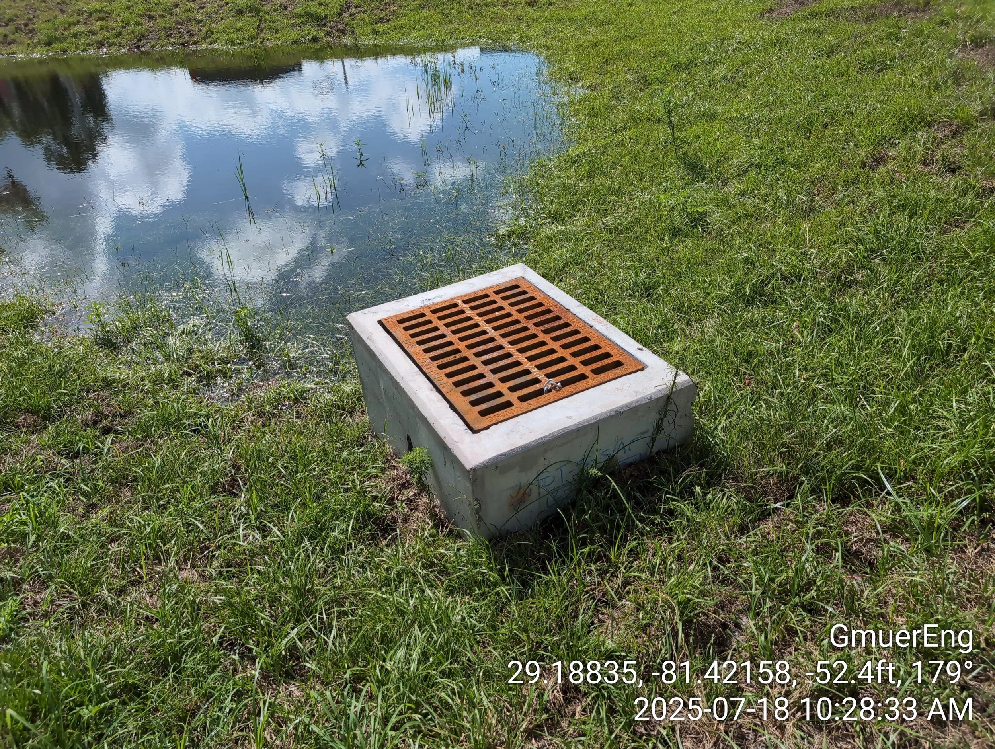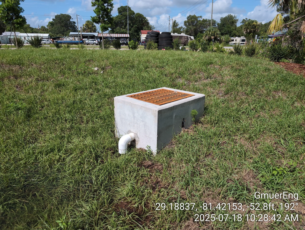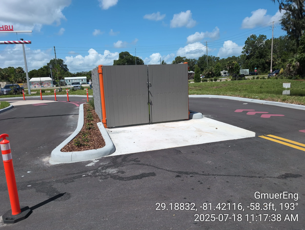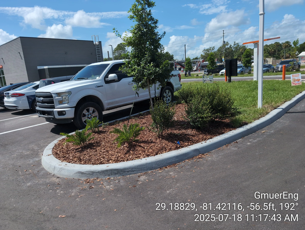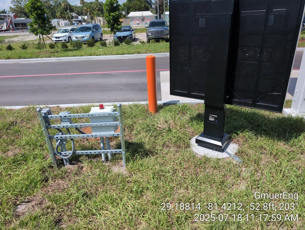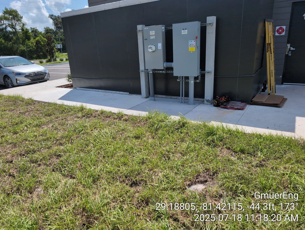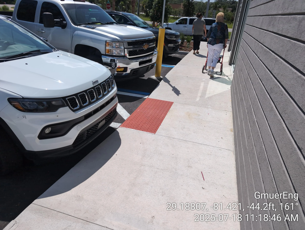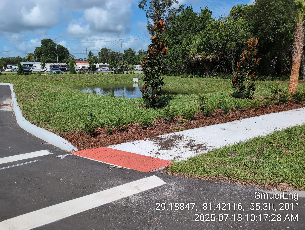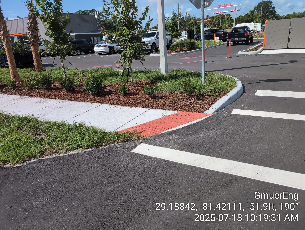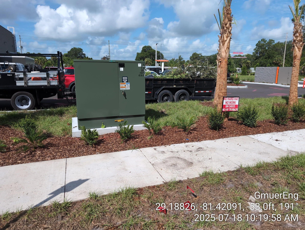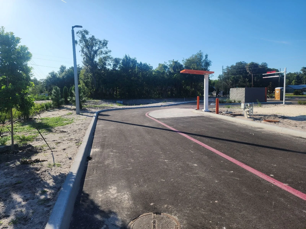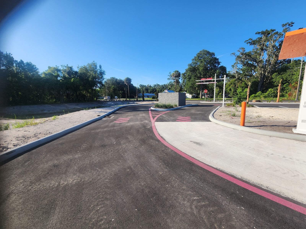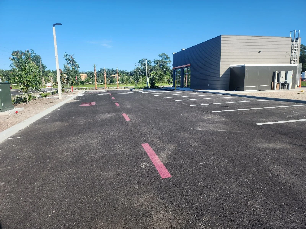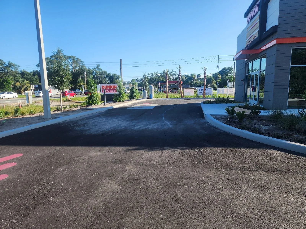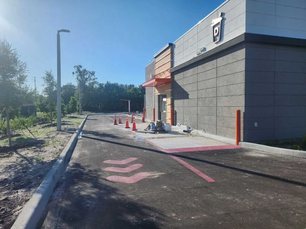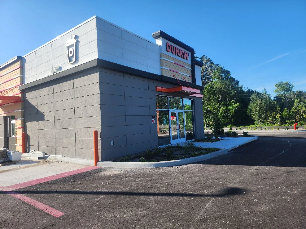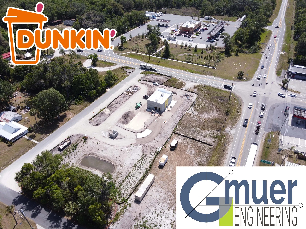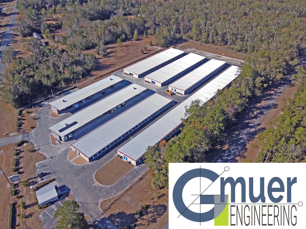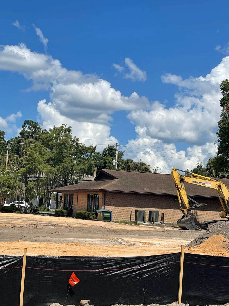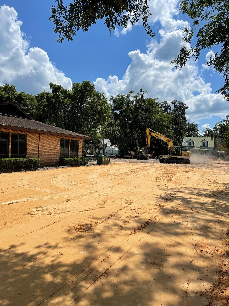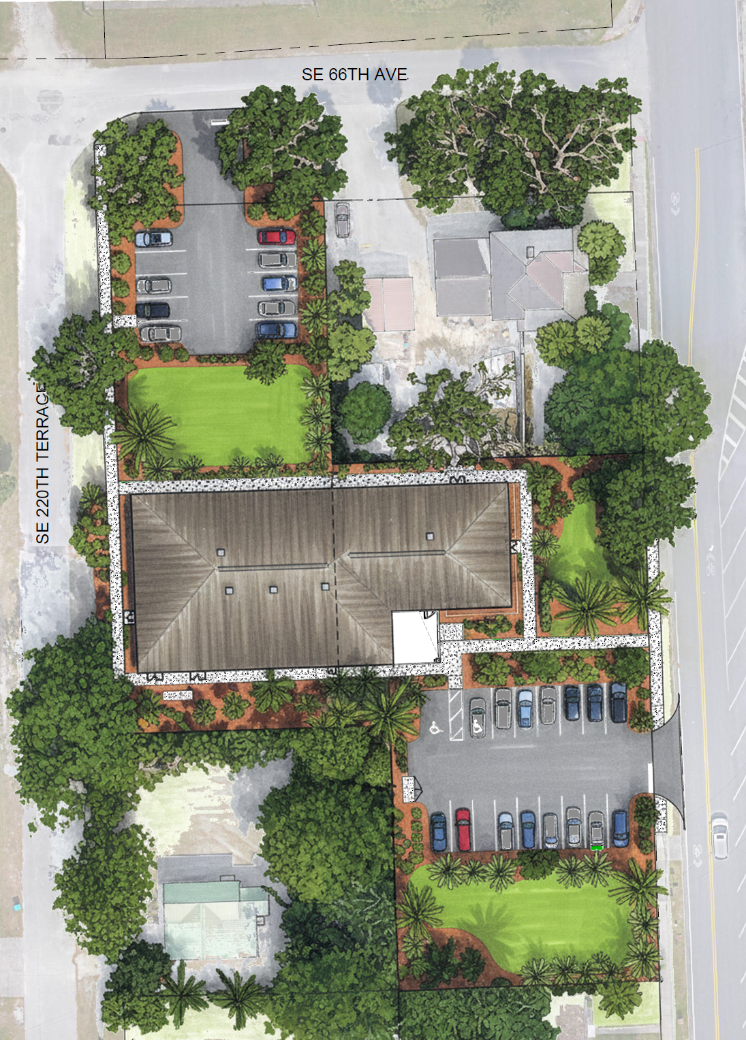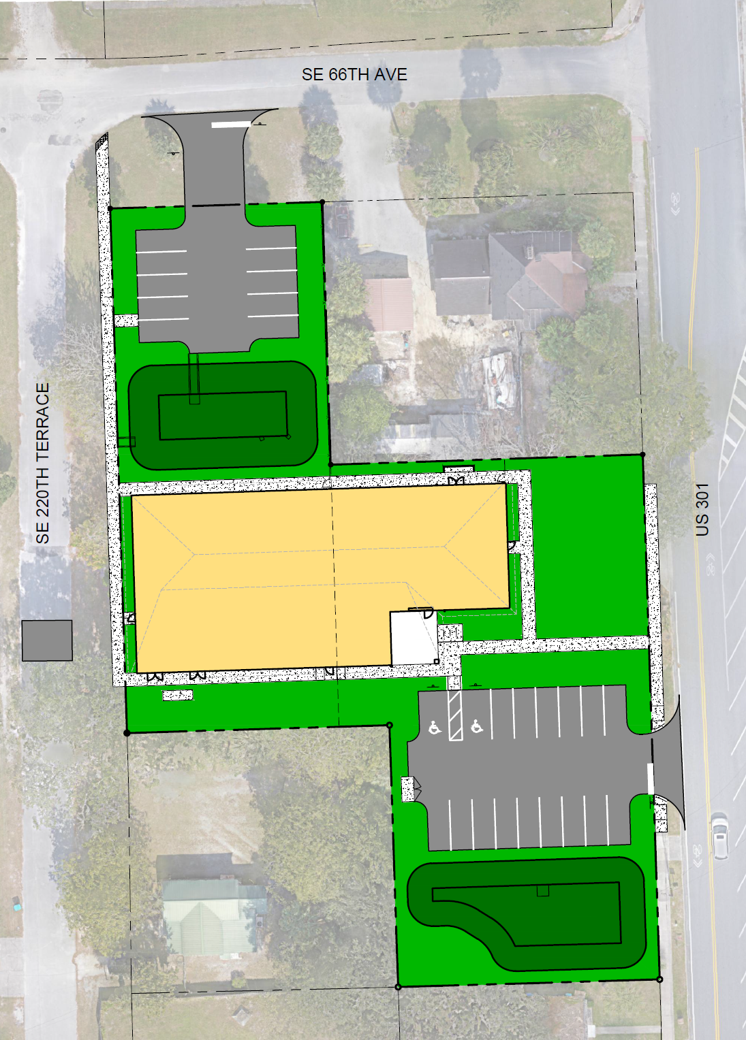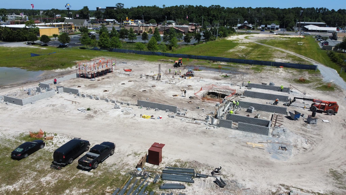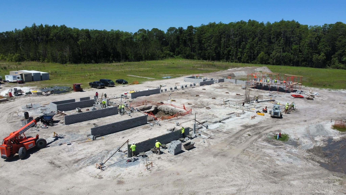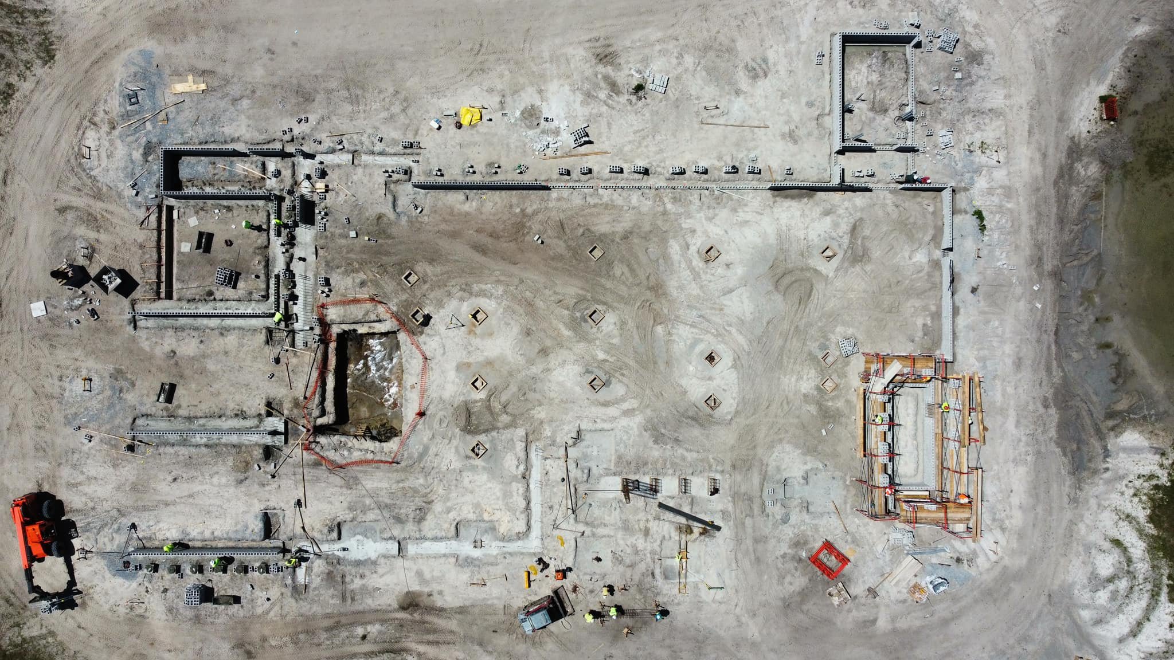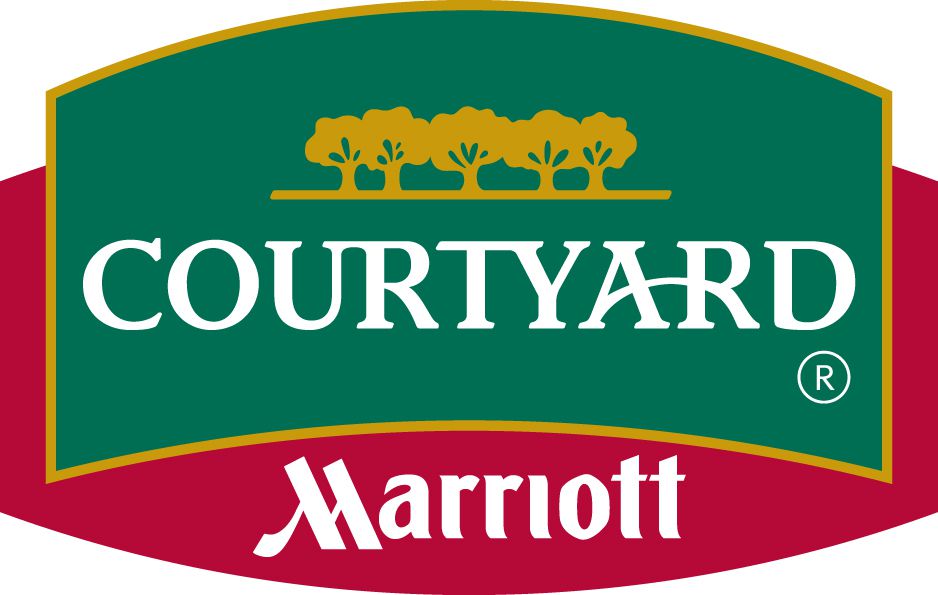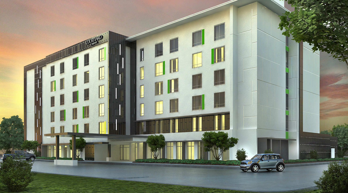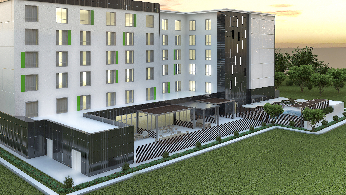We were happy to design and permit the new EquipmentShare rental facility in Lake City. We designed the 6.0 acres with a wet stormwater pond, package lift station, and gravel outdoor storage for the equipment. We completed permitting with Columbia County, Lake City Utilities, FDOT Utilities, FDEP Wastewater, SRWMD, and FDOT Drainage.
Lonestar Jacksonville Mini-Storage
A ±3.63 acre project located at on Chaffee Rd north of W Beaver St in Jacksonville. It proposed a mini-storage facility a mix of climate controlled and non-climate controlled storage units with associated office, parking, driveway connections, wet stormwater management facility, and utility service connections (water, fire sprinkler, septic). Gmuer Engineering completed due diligence, developed a conceptual plan, designed the site plan, permitted the site plan with regulatory agencies (City of Jacksonville, JEA Utilities, and the St Johns River Water Management District), and supplied site plans for construction.
Snappys Express Wash Macclenny FL
Morlynn Subdivision
Gainesville VAMC Tunnel
The VA needed to replace the underdrain system associated with their tunnel running Archer Rd to the University of Florida College of Dentistry. To install the replacement system and to complete other maintenance tasks for the tunnel, surface replacement of pavement, sidewalk, etc. were required in addition to rerouting shallow utilities in the vicinity of the work and maintaining access to the stairwells down to the tunnel.
UF Racquet Club Dining Center
Snappys Express Wash Starke FL
Zip at Haile Quarry
Dunkin Barberville
Peoples Choice Storage High Springs
Located on US27 in High Springs, FL on 8.13 acres. The initial phase in 2017 was the RV and Boat Storage. And then planned the expansion in 2021 for the remainder of the storage facilities and site with drainage to a larger stormwater management facility. Gmuer Engineering supplemented the design plans for the drainage around the proposed buildings and aided in construction.
High Springs Industrial Park Lot 4
Hawthorne Branch Library
Hawthorne Library
UF McCarty Drive Repaving
The University of Florida (UF) needed to perform a significant maintenance reconstruction of McCarty Drive, 1,350 linear feet, while also performing strategic upgrades in critical locations to improve pedestrian accessibility and support the significant transportation loads. The project utilized Full-Depth Reclamation for the base for cost-management while reviewing geotechnical cores. GmuerEng assembled an existing conditions map from the available historical project data, prepared Roadway Construction Plans, and also addressed ADA improvements, mass transit (bus) traffic, pedestrian, and bicycle paths / lanes. Design was completed in early 2024 with construction in mid 2024.
Hyperlapse video of the UF McCarty Drive during construction in March of 2024
Levy County Courthouse Addition
Levy County needed a building addition on the Levy County Courthouse in Bronson, FL of approximately ±1400 sf to the southwest side with stairs to the front sidewalk, associated parking lot expansion to the west of the building addition and a sidewalk. GmuerEng designed the site plan, permitted the site plan, and supplied site plans for construction.
Ellianos Ocala Maricamp Rd
This Ellianos coffee is proposed on a ±1.56 ac property located east on Maricamp Rd in Ocala, FL. The project includes an ±800 sf free standing dual drive through building with associated parking lot, driveway connection to Maricamp Rd SR464, stormwater management facility, and utility service connections (meter for potable water, wastewater lateral) only minor off-site utility extensions. GmuerEng designed the site plan, permit the site plan with regulatory agencies (City of Ocala, Ocala Utilities, FDOT Driveway, FDOT Drainage, and the St Johns River Water Management District), and supplied site plans for construction.
Whittles Mini Storage
The project proposed to expand the existing mini-storage facility located in Newberry, FL by constructing three mini-storage buildings with drive isles and stormwater management facility. GmuerEng designed the site plan, permitted the site plan with regulatory agencies (City of Newberry and the Suwannee River Water Management District, FDOT Drainage, FDOT Driveway), and supplied site plans for construction.
Miller Electric Gainesville
Miller Electric wanted to start a Gainesville warehouse and remodel an existing building located at 4800 SW 13th St, Gainesville, FL 32608. In order to use the site, a rezoning of the property to a planned development was required with approval by the County Commission. Site improvements consisted of a loading dock addition to the building, a drive isle to and around the loading dock, turn-around accommodations for a semi-truck and associated minor stormwater management facility modifications. Gmuer Engineering, LLC (GmuerEng) completed the design of the site plan, permitting of the site plan with regulatory agencies (Alachua County, GRU, and the St Johns River Water Management District), and supply site plans for construction.
Dunkin Sorrento
Elese Tomlin Empwmt Center
We were happy to work on the Elese Tomlin Empowerment Center for the City of Groveland, FL with a great team! The new facility provides educational programs and vocational opportunities aimed at empowering community members through ESOL programs, employment services, all to make a real difference in Groveland. Constructed started several months ago and we'll be posting pictures. Design team led by Walker Architects delivering to Scorpio Construction as the design build contractor. Working side by side with GSE Engineering & Consulting, Mitchell Gulledge Engineering, and Miller Engineering.
Courtyard Marriott - Lake City
Located on US90 in Lake City near I-75 is a new 6-story Courtyard Marriott. Gmuer Engineering completed a master plan of the 20.67 acre property and then developed the phase 1 construction plans for this first hotel which included the main utilities, master stormwater facility, main internal driveway, the US90 FDOT directional Median opening, and the parking for the hotel. We look forward to future phases of the development. Hotel will consist of six floors with 136 Guest Rooms, Fitness Center, Bar/Bistro, Pool and Courtyard with Firepit Amenities, etc. Estimated completion date is October 2023.
